Idées déco de façades de maisons avec différents matériaux de revêtement et un toit végétal
Trier par :
Budget
Trier par:Populaires du jour
161 - 180 sur 2 325 photos
1 sur 3

These modern condo buildings overlook downtown Minneapolis and are stunningly placed on a narrow lot that used to use one low rambler home. Each building has 2 condos, all with beautiful views. The main levels feel like you living in the trees and the upper levels have beautiful views of the skyline. The buildings are a combination of metal and stucco. The heated driveway carries you down between the buildings to the garages beneath the units. Each unit has a separate entrance and has been customized entirely by each client.

Two covered parking spaces accessible from the alley
Cette image montre une façade de maison grise vintage en bois de taille moyenne et à un étage avec un toit plat et un toit végétal.
Cette image montre une façade de maison grise vintage en bois de taille moyenne et à un étage avec un toit plat et un toit végétal.
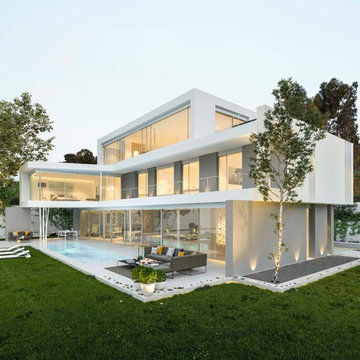
Debido a las reducidas dimensiones de la parcela, la idea de la propuesta y principal inquietud de los clientes era el máximo aprovechamiento posible del espacio exterior. Por ello, se plantea una planta baja totalmente abierta al exterior, permeable también al espacio exterior posterior, que en seguida nos sugiere que toda la superficie de parcela se convierte en un gran jardín, fusionándose todos los espacios (jardín principal | vivienda | jardín entrada posterior).
El resto de plantas descansan sobre este gran jardín transparente consiguiendo la sensación de que estas plantas se suspenden y gravitan sobre el espacio exterior. Esto se consigue con unas grandes cristaleras en planta baja que una vez abiertas nos hacen que el espacio fluya y conseguir una máxima relación/ambigüedad de interior – exterior.
La planta baja y planta primera funcionan como grandes miradores enfocados a las vistas de la ciudad de Barcelona.
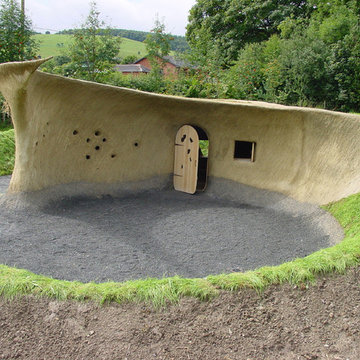
Photo: Bleddfa Centre
Idées déco pour une petite façade de maison marron contemporaine en stuc de plain-pied avec un toit en appentis et un toit végétal.
Idées déco pour une petite façade de maison marron contemporaine en stuc de plain-pied avec un toit en appentis et un toit végétal.
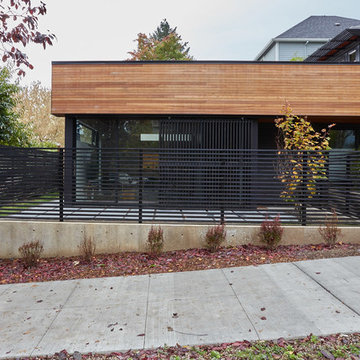
Photo: Joe Mansfield
Exemple d'une petite façade de maison moderne en bois de plain-pied avec un toit végétal.
Exemple d'une petite façade de maison moderne en bois de plain-pied avec un toit végétal.
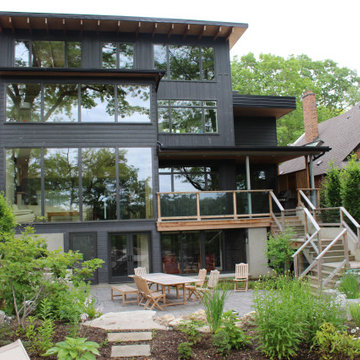
Rear view of the 3 storey addition and new walkout basement with muskoka room to a mid-century modern bloor-west village home.
Cette image montre une grande façade de maison grise vintage en pierre à deux étages et plus avec un toit plat et un toit végétal.
Cette image montre une grande façade de maison grise vintage en pierre à deux étages et plus avec un toit plat et un toit végétal.
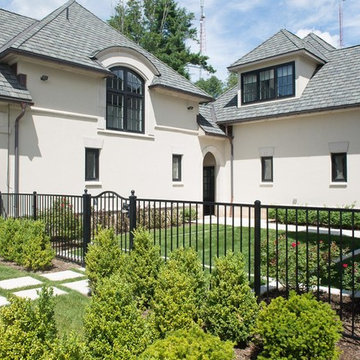
Réalisation d'une très grande façade de maison beige tradition en stuc à deux étages et plus avec un toit à croupette et un toit végétal.
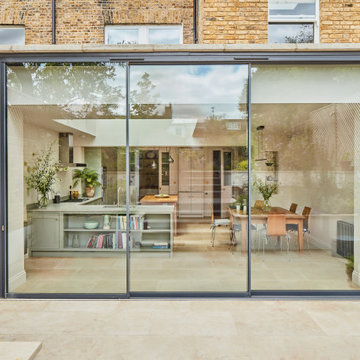
Big sliding doors integrate the inside and outside of the house. The nice small framed aluminium doors are as high as the extension.
Cette image montre une grande façade de maison mitoyenne beige design en brique de plain-pied avec un toit plat et un toit végétal.
Cette image montre une grande façade de maison mitoyenne beige design en brique de plain-pied avec un toit plat et un toit végétal.
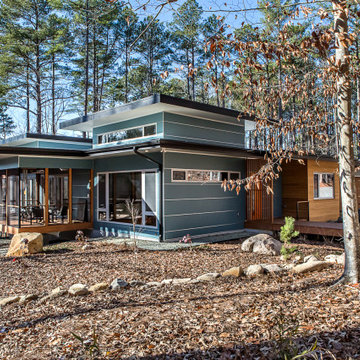
To the left of the entry you get a glimpse of the cantilevered screen porch which allows panoramic views of the beech wood forest.
Cette image montre une façade de maison bleue vintage en panneau de béton fibré de taille moyenne et de plain-pied avec un toit plat et un toit végétal.
Cette image montre une façade de maison bleue vintage en panneau de béton fibré de taille moyenne et de plain-pied avec un toit plat et un toit végétal.
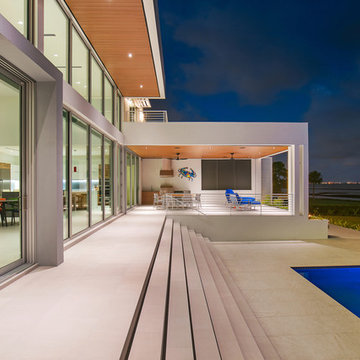
Ryan Gamma
Cette image montre une grande façade de maison blanche minimaliste à deux étages et plus avec un revêtement mixte, un toit plat et un toit végétal.
Cette image montre une grande façade de maison blanche minimaliste à deux étages et plus avec un revêtement mixte, un toit plat et un toit végétal.

Mid Century Modern Exterior with over-sized front yard.
Réalisation d'une façade de maison grise vintage en bois de taille moyenne et à un étage avec un toit plat et un toit végétal.
Réalisation d'une façade de maison grise vintage en bois de taille moyenne et à un étage avec un toit plat et un toit végétal.
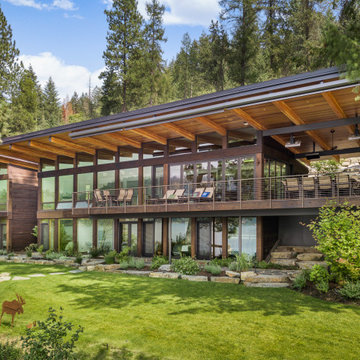
Aménagement d'une grande façade de maison multicolore contemporaine à un étage avec un revêtement mixte, un toit plat et un toit végétal.
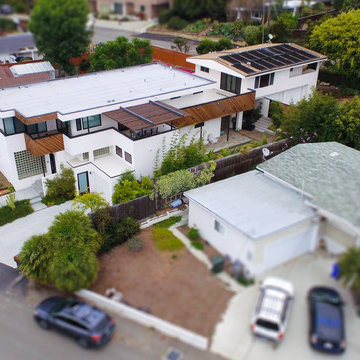
Idées déco pour une grande façade de maison blanche contemporaine en stuc à un étage avec un toit plat et un toit végétal.
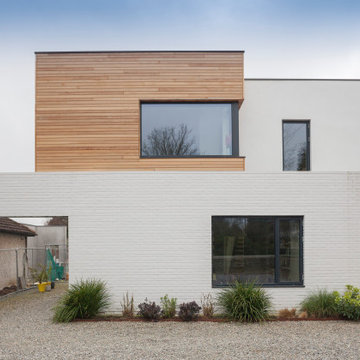
Contemporary new build two storey detached house in Dublin, Ireland. The external materials are white brickwork, western red cedar shiplap cladding and selfcoloured white render. Windows are dark grey alu-clad high performance triple glazed low energy.
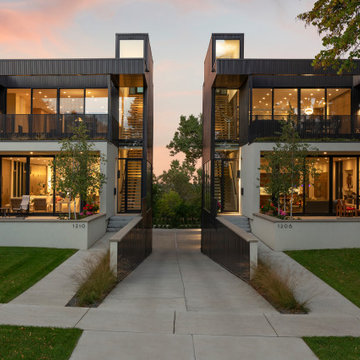
These modern condo buildings overlook downtown Minneapolis and are stunningly placed on a narrow lot that used to use one low rambler home. Each building has 2 condos, all with beautiful views. The main levels feel like you living in the trees and the upper levels have beautiful views of the skyline. The buildings are a combination of metal and stucco. The heated driveway carries you down between the buildings to the garages beneath the units. Each unit has a separate entrance and has been customized entirely by each client.
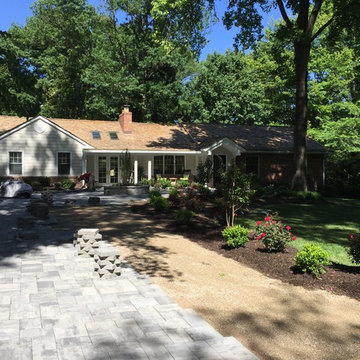
Near completion of full house interior and exterior design/build renovation conceived and executed by Courthouse Design/Build. Addition to front of home providing new front entry foyer, completely redesigned front elevation and fully remodeled interior.
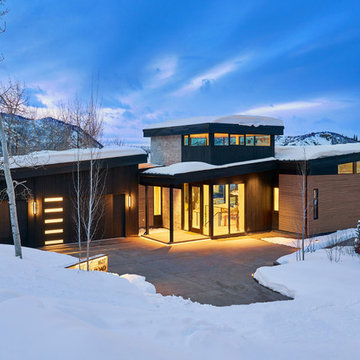
Réalisation d'une grande façade de maison multicolore design en bois à un étage avec un toit plat et un toit végétal.
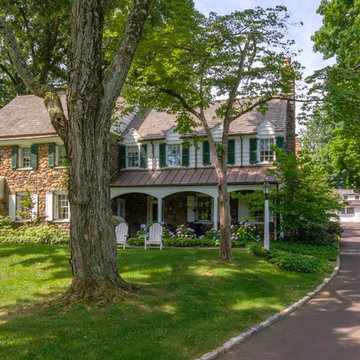
We renovated the exterior and the 4-car garage of this colonial, New England-style estate in Haverford, PA. The 3-story main house has white, western red cedar siding and a green roof. The detached, 4-car garage also functions as a gentleman’s workshop. Originally, that building was two separate structures. The challenge was to create one building with a cohesive look that fit with the main house’s New England style. Challenge accepted! We started by building a breezeway to connect the two structures. The new building’s exterior mimics that of the main house’s siding, stone and roof, and has copper downspouts and gutters. The stone exterior has a German shmear finish to make the stone look as old as the stone on the house. The workshop portion features mahogany, carriage style doors. The workshop floors are reclaimed Belgian block brick.
RUDLOFF Custom Builders has won Best of Houzz for Customer Service in 2014, 2015 2016 and 2017. We also were voted Best of Design in 2016, 2017 and 2018, which only 2% of professionals receive. Rudloff Custom Builders has been featured on Houzz in their Kitchen of the Week, What to Know About Using Reclaimed Wood in the Kitchen as well as included in their Bathroom WorkBook article. We are a full service, certified remodeling company that covers all of the Philadelphia suburban area. This business, like most others, developed from a friendship of young entrepreneurs who wanted to make a difference in their clients’ lives, one household at a time. This relationship between partners is much more than a friendship. Edward and Stephen Rudloff are brothers who have renovated and built custom homes together paying close attention to detail. They are carpenters by trade and understand concept and execution. RUDLOFF CUSTOM BUILDERS will provide services for you with the highest level of professionalism, quality, detail, punctuality and craftsmanship, every step of the way along our journey together.
Specializing in residential construction allows us to connect with our clients early in the design phase to ensure that every detail is captured as you imagined. One stop shopping is essentially what you will receive with RUDLOFF CUSTOM BUILDERS from design of your project to the construction of your dreams, executed by on-site project managers and skilled craftsmen. Our concept: envision our client’s ideas and make them a reality. Our mission: CREATING LIFETIME RELATIONSHIPS BUILT ON TRUST AND INTEGRITY.
Photo Credit: JMB Photoworks
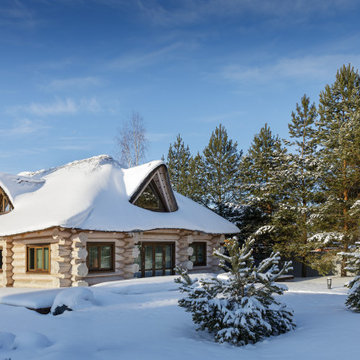
дачный дом из рубленого бревна с камышовой крышей
Réalisation d'une grande façade de maison beige chalet en bois à un étage avec un toit végétal.
Réalisation d'une grande façade de maison beige chalet en bois à un étage avec un toit végétal.
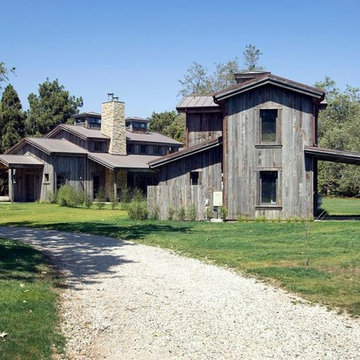
Centennial Woods LLC was founded in 1999, we reclaim and repurpose weathered wood from the snow fences in the plains and mountains of Wyoming. We are now one of the largest providers of reclaimed wood in the world with an international clientele comprised of home owners, builders, designers, and architects. Our wood is FSC 100% Recycled certified and will contribute to LEED points.
Idées déco de façades de maisons avec différents matériaux de revêtement et un toit végétal
9