Idées déco de façades de maisons avec différents matériaux de revêtement et un toit végétal
Trier par :
Budget
Trier par:Populaires du jour
121 - 140 sur 2 325 photos
1 sur 3
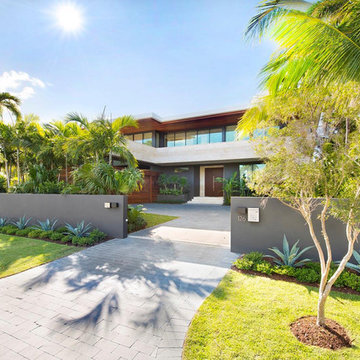
Exemple d'une grande façade de maison multicolore tendance à un étage avec un revêtement mixte, un toit plat et un toit végétal.
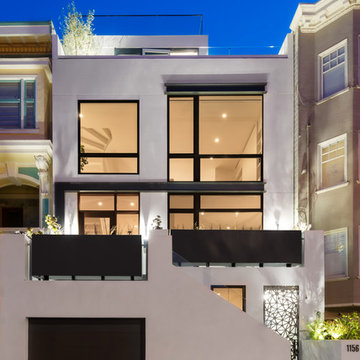
Réalisation d'une façade de maison de ville blanche design en stuc de taille moyenne et à un étage avec un toit plat et un toit végétal.

This little house is where Jessica and her family have been living for the last several years. It sits on a five-acre property on Sauvie Island. Photo by Lincoln Barbour.
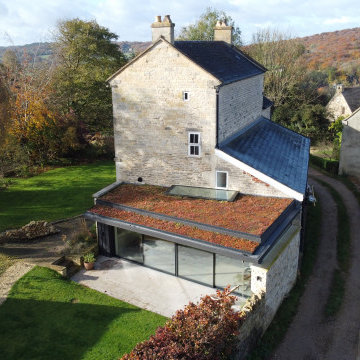
Knowle House is set on a beautiful sloped site in Cranham, between Stroud and Gloucester. A glass extension provides a new living and dining space attached to the Grade-II Listed property.
The extension has large contemporary glazed doors which slide back to connect the living space to the garden patio. A green roof finishes the flat roof and a projecting cantilevered canopy provides shading to control solar gain. Rainwater is captured firstly in the green roof, which then passes playfully down a ‘rain chain’ into the flower bed.
A narrow slot rooflight fills the extension with natural daylight, washing across the original Cotswold stone wall, now incorporated within the extension to provide a feature wall.
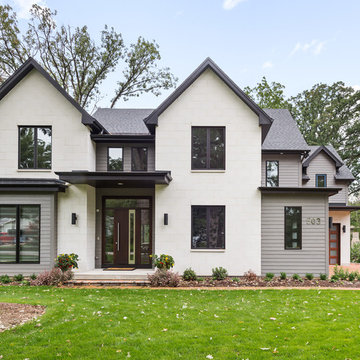
Picture Perfect House
Cette image montre une grande façade de maison blanche design en pierre à un étage avec un toit à quatre pans et un toit végétal.
Cette image montre une grande façade de maison blanche design en pierre à un étage avec un toit à quatre pans et un toit végétal.
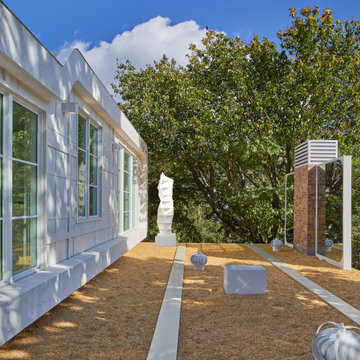
Designed in 1970 for an art collector, the existing referenced 70’s architectural principles. With its cadence of ‘70’s brick masses punctuated by a garage and a 4-foot-deep entrance recess. This recess, however, didn’t convey to the interior, which was occupied by disjointed service spaces. To solve, service spaces are moved and reorganized in open void in the garage. (See plan) This also organized the home: Service & utility on the left, reception central, and communal living spaces on the right.
To maintain clarity of the simple one-story 70’s composition, the second story add is recessive. A flex-studio/extra bedroom and office are designed ensuite creating a slender form and orienting them front to back and setting it back allows the add recede. Curves create a definite departure from the 70s home and by detailing it to "hover like a thought" above the first-floor roof and mentally removable sympathetic add.Existing unrelenting interior walls and a windowless entry, although ideal for fine art was unconducive for the young family of three. Added glass at the front recess welcomes light view and the removal of interior walls not only liberate rooms to communicate with each other but also reinform the cleared central entry space as a hub.
Even though the renovation reinforms its relationship with art, the joy and appreciation of art was not dismissed. A metal sculpture lost in the corner of the south side yard bumps the sculpture at the front entrance to the kitchen terrace over an added pedestal. (See plans) Since the roof couldn’t be railed without compromising the one-story '70s composition, the sculpture garden remains physically inaccessible however mirrors flanking the chimney allow the sculptures to be appreciated in three dimensions. The mirrors also afford privacy from the adjacent Tudor's large master bedroom addition 16-feet away.
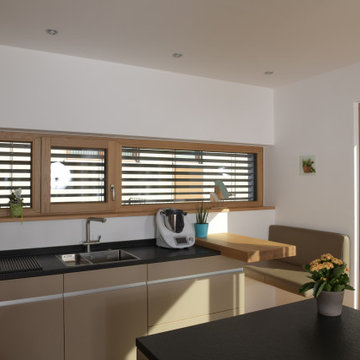
Modernes Haus mit Holz-Alu Fenster. Die Fenster sind innen in Eiche. Im Haus findet mann Hebe-Schiebetüren sowie Festverglasungen und normale Fenster. Der Sonnenschutz wurde mithilfe von Raffstores gelöst.
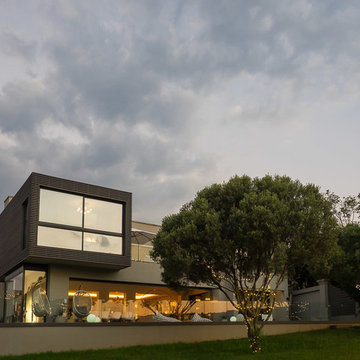
Photo Credit: S A Homeowner
Idées déco pour une grande façade de maison grise contemporaine en béton à un étage avec un toit plat et un toit végétal.
Idées déco pour une grande façade de maison grise contemporaine en béton à un étage avec un toit plat et un toit végétal.
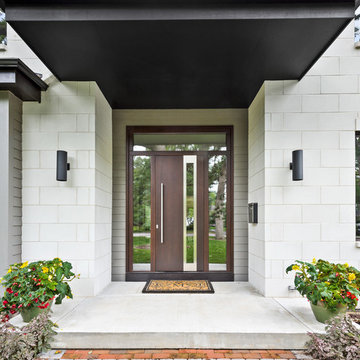
Picture Perfect House
Cette photo montre une grande façade de maison blanche tendance en pierre à un étage avec un toit à quatre pans et un toit végétal.
Cette photo montre une grande façade de maison blanche tendance en pierre à un étage avec un toit à quatre pans et un toit végétal.
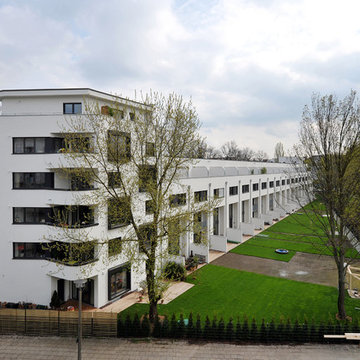
(c) büro13 architekten, Xpress/ Rolf Walter
Exemple d'une grande façade de maison de ville blanche tendance en stuc à deux étages et plus avec un toit plat et un toit végétal.
Exemple d'une grande façade de maison de ville blanche tendance en stuc à deux étages et plus avec un toit plat et un toit végétal.
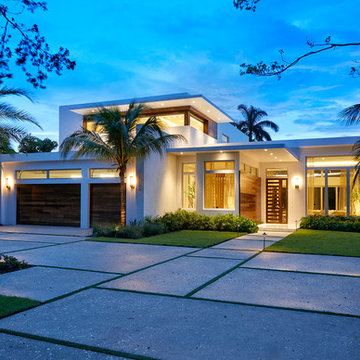
Daniel Newcomb photography
Aménagement d'une grande façade de maison blanche moderne en stuc à un étage avec un toit plat et un toit végétal.
Aménagement d'une grande façade de maison blanche moderne en stuc à un étage avec un toit plat et un toit végétal.
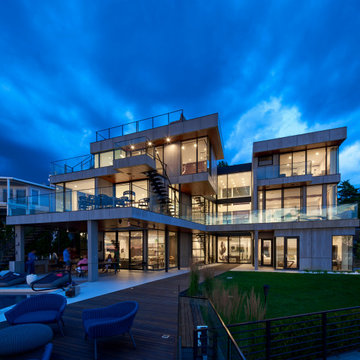
The site for this waterfront residence is located on the
Great Neck Peninsula, facing west to views of NYC and
the borough bridges. When purchased, there existed a
50-year-old house and pool structurally condemned
which required immediate removal. Once the site was
cleared, a year was devoted to stabilizing the seawall
and hill to accommodate the newly proposed home.
The lot size, shape and relationship to an easement
access road, overlaid with strict zoning regulations was
a key factor in the organization of the client’s program
elements. The arc contour of the easement road and
required setback informed the front facade shape,
which was designed as a privacy screen, as adjacent
homes are in close proximity. Due to strict height
requirements the house from the street appears to be
one story and then steps down the hill allowing for
three fully occupiable floors. The local jurisdiction also
granted special approval accepting the design of the
garage, within the front set back, as its roof is level with
the roadbed and fully landscaped. A path accesses a
hidden door to the bedroom level of the house. The
garage is accessed through a semicircular driveway
that leads to a depressed entry courtyard, offering
privacy to the main entrance.
The configuration of the home is a U-shape surrounding a
rear courtyard. This shape, along with suspended pods
assures water views to all occupants while not
compromising privacy from the adjacent homes.
The house is constructed on a steel frame, clad with fiber
cement, resin panels and an aluminum curtain wall
system. All roofs are accessible as either decks or
landscaped garden areas.
The lower level accesses decks, an outdoor kitchen, and
pool area which are perched on the edge of the upper
retaining wall.

The south facing view of the Privacy House has a 13' high window wall. Primary colors inspired by flags were used to organize the exterior spaces. To the right of the deck is a floating cypress screen which affords privacy for the owners when viewed from the street. Photo by Keith Isaacs.
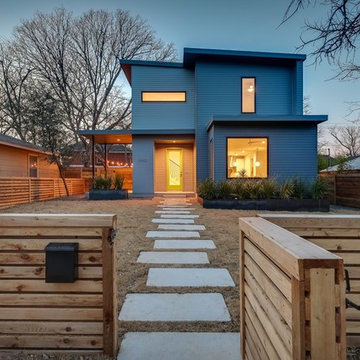
Idée de décoration pour une façade de maison grise vintage en bois de taille moyenne et à un étage avec un toit plat et un toit végétal.
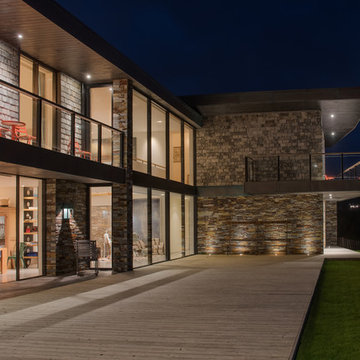
Sustainable Build Cornwall, Architects Cornwall
Photography by Daniel Scott
Idée de décoration pour une très grande façade de maison design en pierre à un étage avec un toit végétal.
Idée de décoration pour une très grande façade de maison design en pierre à un étage avec un toit végétal.
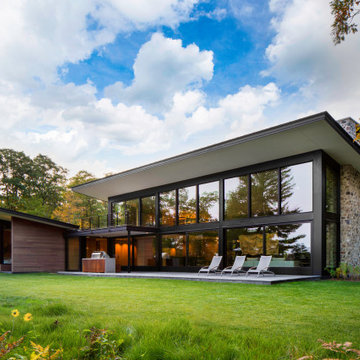
Framed by rustic fieldstone and modern black windows, the main living space, a walk-out balcony, and a wing of three guest suites all overlook the lake at our Modern Northwoods Cabin. An outdoor kitchen, green roof, private guest suite patios, and a bocce ball court (behind the fieldstone wall) are just some of the unexpected luxuries of this modern lodge.
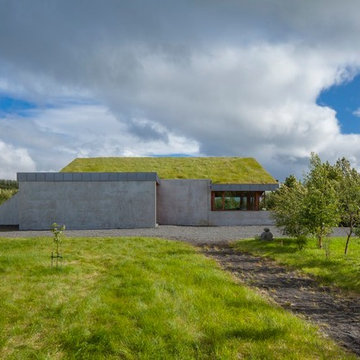
Shortlisted SBID International Design Awards 2013. Residential Sector.
Category: Intelligent Design
Exemple d'une façade de maison tendance en béton de plain-pied avec un toit en appentis et un toit végétal.
Exemple d'une façade de maison tendance en béton de plain-pied avec un toit en appentis et un toit végétal.
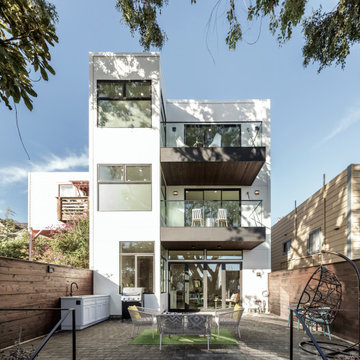
Cette image montre une façade de maison mitoyenne blanche minimaliste en stuc et bardage à clin de taille moyenne et à deux étages et plus avec un toit plat, un toit végétal et un toit gris.
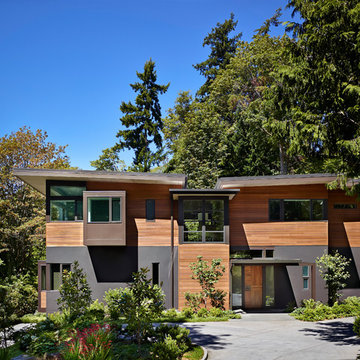
Benjamin Benschneider
Idées déco pour une grande façade de maison multicolore contemporaine en bois à deux étages et plus avec un toit plat et un toit végétal.
Idées déco pour une grande façade de maison multicolore contemporaine en bois à deux étages et plus avec un toit plat et un toit végétal.
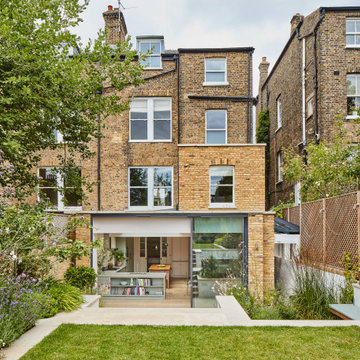
Big sliding doors integrate the inside and outside of the house. The nice small framed aluminium doors are as high as the extension.
Idée de décoration pour une grande façade de maison mitoyenne beige design en brique de plain-pied avec un toit plat et un toit végétal.
Idée de décoration pour une grande façade de maison mitoyenne beige design en brique de plain-pied avec un toit plat et un toit végétal.
Idées déco de façades de maisons avec différents matériaux de revêtement et un toit végétal
7