Idées déco de façades de maisons avec différents matériaux de revêtement et un toit végétal
Trier par :
Budget
Trier par:Populaires du jour
61 - 80 sur 2 325 photos
1 sur 3
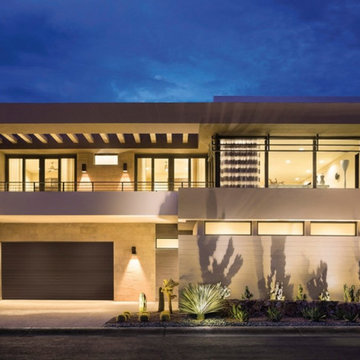
Clopay Gallery
Réalisation d'une grande façade de maison beige design à un étage avec un revêtement mixte, un toit plat et un toit végétal.
Réalisation d'une grande façade de maison beige design à un étage avec un revêtement mixte, un toit plat et un toit végétal.
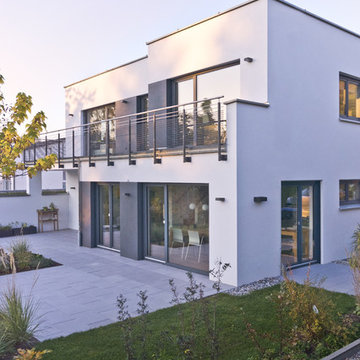
S&G wohnbau
Idées déco pour une façade de maison blanche contemporaine en stuc de taille moyenne et à un étage avec un toit plat et un toit végétal.
Idées déco pour une façade de maison blanche contemporaine en stuc de taille moyenne et à un étage avec un toit plat et un toit végétal.
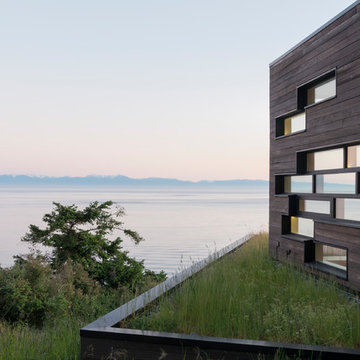
Eirik Johnson
Exemple d'une façade de maison marron tendance en bois de taille moyenne et à deux étages et plus avec un toit plat et un toit végétal.
Exemple d'une façade de maison marron tendance en bois de taille moyenne et à deux étages et plus avec un toit plat et un toit végétal.
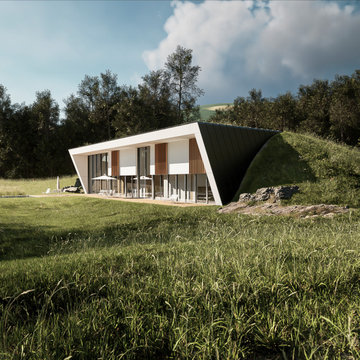
Réalisation d'une grande façade de maison métallique et grise design à un étage avec un toit plat et un toit végétal.
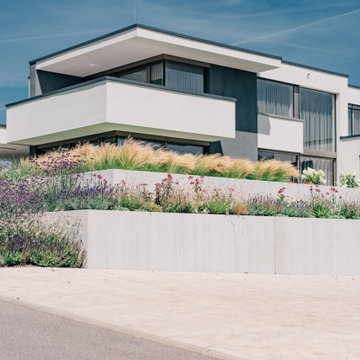
Idée de décoration pour une façade de maison blanche tradition en stuc à un étage avec un toit plat et un toit végétal.
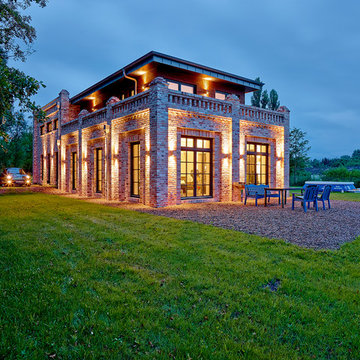
Réalisation d'une grande façade de maison rouge urbaine en brique à un étage avec un toit plat et un toit végétal.
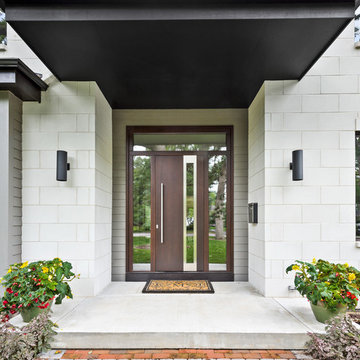
Picture Perfect House
Cette photo montre une grande façade de maison blanche tendance en pierre à un étage avec un toit à quatre pans et un toit végétal.
Cette photo montre une grande façade de maison blanche tendance en pierre à un étage avec un toit à quatre pans et un toit végétal.
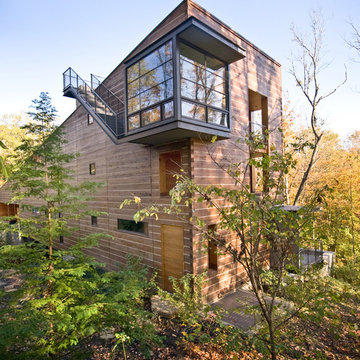
Taking its cues from both persona and place, this residence seeks to reconcile a difficult, walnut-wooded site with the late client’s desire to live in a log home in the woods. The residence was conceived as a 24 ft x 150 ft linear bar rising into the trees from northwest to southeast. Positioned according to subdivision covenants, the structure bridges 40 ft across an existing intermittent creek, thereby preserving the natural drainage patterns and habitat. The residence’s long and narrow massing allowed many of the trees to remain, enabling the client to live in a wooded environment. A requested pool “grotto” and porte cochere complete the site interventions. The structure’s section rises successively up a cascading stair to culminate in a glass-enclosed meditative space (known lovingly as the “bird feeder”), providing access to the grass roof via an exterior stair. The walnut trees, cleared from the site during construction, were locally milled and returned to the residence as hardwood flooring.
Photo Credit: Scott Hisey
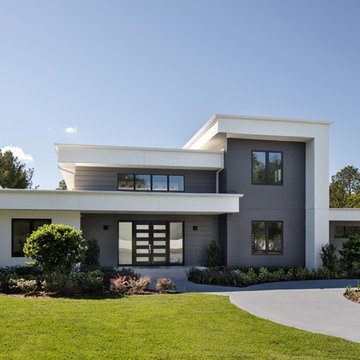
Front Elevation
UNEEK PHotography
Réalisation d'une très grande façade de maison blanche minimaliste en stuc à un étage avec un toit plat et un toit végétal.
Réalisation d'une très grande façade de maison blanche minimaliste en stuc à un étage avec un toit plat et un toit végétal.
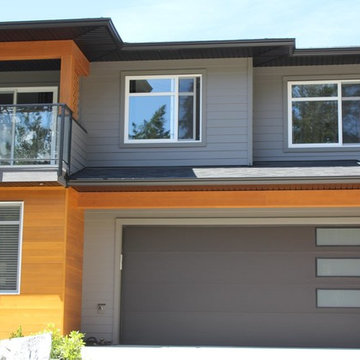
Exemple d'une grande façade de maison grise moderne en bois à un étage avec un toit à quatre pans et un toit végétal.
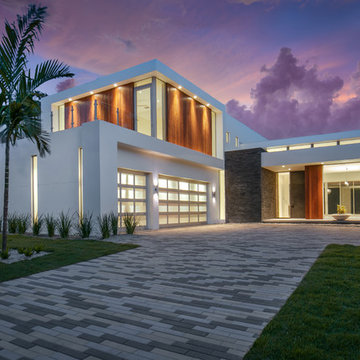
This Bauhaus masterpiece is all about curb apeal. The lighting illuminates the fine craftsmanship in design and execution. The vertical ipe siding provides an inviting warmth to an otherwise heavy and rigid facade. While the slate ledgestone wall at the front entry flows right through into the interior through a 10' custom steel entry door that runs floor to ceiling. The concrete slab at the entry floats above the beach pebbles, creating a lightness to the right side of the home, while the lift side is firmly grounded, almost feeling heavy.
Photography: Ryan Gamma Photography
Builder: Nautilus Homes
Architect: DSDG Architects
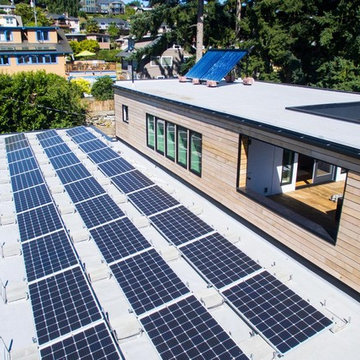
zero net energy house in Seattle with large solar array on the roof
Aménagement d'une façade de maison blanche contemporaine en bois de taille moyenne et à deux étages et plus avec un toit plat et un toit végétal.
Aménagement d'une façade de maison blanche contemporaine en bois de taille moyenne et à deux étages et plus avec un toit plat et un toit végétal.

Designed in 1970 for an art collector, the existing referenced 70’s architectural principles. With its cadence of ‘70’s brick masses punctuated by a garage and a 4-foot-deep entrance recess. This recess, however, didn’t convey to the interior, which was occupied by disjointed service spaces. To solve, service spaces are moved and reorganized in open void in the garage. (See plan) This also organized the home: Service & utility on the left, reception central, and communal living spaces on the right.
To maintain clarity of the simple one-story 70’s composition, the second story add is recessive. A flex-studio/extra bedroom and office are designed ensuite creating a slender form and orienting them front to back and setting it back allows the add recede. Curves create a definite departure from the 70s home and by detailing it to "hover like a thought" above the first-floor roof and mentally removable sympathetic add.Existing unrelenting interior walls and a windowless entry, although ideal for fine art was unconducive for the young family of three. Added glass at the front recess welcomes light view and the removal of interior walls not only liberate rooms to communicate with each other but also reinform the cleared central entry space as a hub.
Even though the renovation reinforms its relationship with art, the joy and appreciation of art was not dismissed. A metal sculpture lost in the corner of the south side yard bumps the sculpture at the front entrance to the kitchen terrace over an added pedestal. (See plans) Since the roof couldn’t be railed without compromising the one-story '70s composition, the sculpture garden remains physically inaccessible however mirrors flanking the chimney allow the sculptures to be appreciated in three dimensions. The mirrors also afford privacy from the adjacent Tudor's large master bedroom addition 16-feet away.
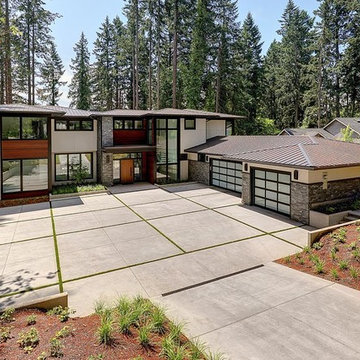
Exemple d'une grande façade de maison blanche tendance à un étage avec un revêtement mixte, un toit à quatre pans et un toit végétal.
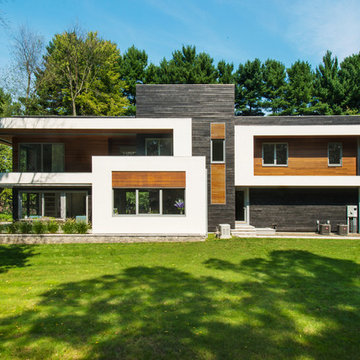
Inspiration pour une façade de maison noire design en stuc de taille moyenne et à deux étages et plus avec un toit plat et un toit végétal.
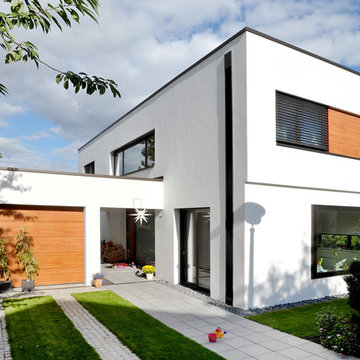
(c) büro13 architekten, Xpress/ Rolf Walter
Réalisation d'une grande façade de maison blanche design en stuc à un étage avec un toit plat et un toit végétal.
Réalisation d'une grande façade de maison blanche design en stuc à un étage avec un toit plat et un toit végétal.
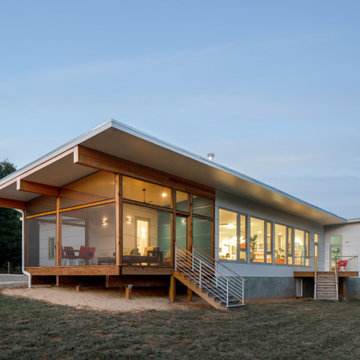
Twilight at the farm allows a glow to emerge from the house.
Réalisation d'une petite façade de maison minimaliste en panneau de béton fibré de plain-pied avec un toit en appentis, un toit végétal et un toit blanc.
Réalisation d'une petite façade de maison minimaliste en panneau de béton fibré de plain-pied avec un toit en appentis, un toit végétal et un toit blanc.
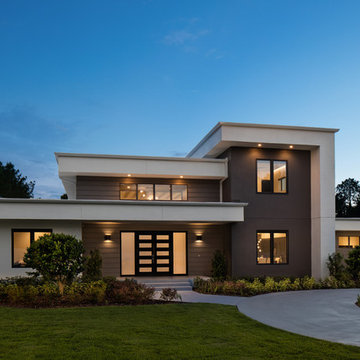
Front Elevation
UNEEK PHotography
Cette photo montre une très grande façade de maison blanche moderne en stuc à un étage avec un toit plat et un toit végétal.
Cette photo montre une très grande façade de maison blanche moderne en stuc à un étage avec un toit plat et un toit végétal.

Cette photo montre une façade de maison de ville noire tendance de taille moyenne et à deux étages et plus avec un revêtement mixte, un toit plat et un toit végétal.
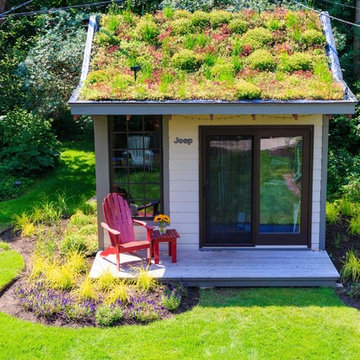
Photographer: Matthew Hutchison
Inspiration pour une petite façade de maison beige traditionnelle en bois de plain-pied avec un toit à deux pans et un toit végétal.
Inspiration pour une petite façade de maison beige traditionnelle en bois de plain-pied avec un toit à deux pans et un toit végétal.
Idées déco de façades de maisons avec différents matériaux de revêtement et un toit végétal
4