Idées déco de façades de maisons avec différents matériaux de revêtement et un toit végétal
Trier par :
Budget
Trier par:Populaires du jour
81 - 100 sur 2 325 photos
1 sur 3
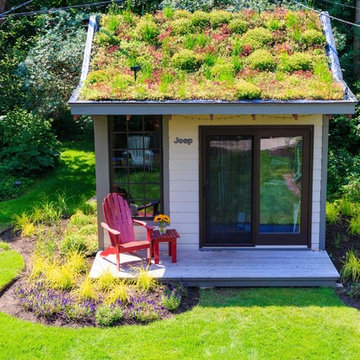
Photographer: Matthew Hutchison
Inspiration pour une petite façade de maison beige traditionnelle en bois de plain-pied avec un toit à deux pans et un toit végétal.
Inspiration pour une petite façade de maison beige traditionnelle en bois de plain-pied avec un toit à deux pans et un toit végétal.

At roughly 1,600 sq.ft. of existing living space, this modest 1971 split level home was too small for the family living there and in need of updating. Modifications to the existing roof line, adding a half 2nd level, and adding a new entry effected an overall change in building form. New finishes inside and out complete the alterations, creating a fresh new look. The sloping site drops away to the east, resulting in incredible views from all levels. From the clean, crisp interior spaces expansive glazing frames the VISTA.
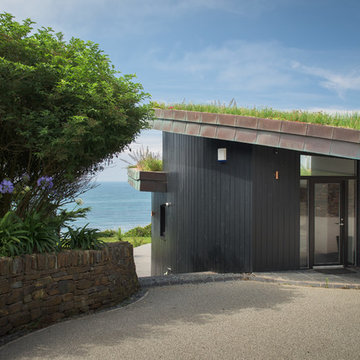
Sustainable Build Cornwall, Architects Cornwall
Photography by: Unique Home Stays © www.uniquehomestays.com
Cette image montre une grande façade de maison noire design en bois à niveaux décalés avec un toit végétal.
Cette image montre une grande façade de maison noire design en bois à niveaux décalés avec un toit végétal.
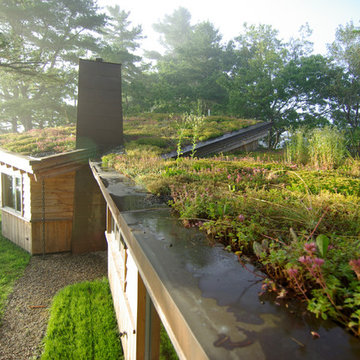
Trent Bell
Cette photo montre une petite façade de maison marron montagne en bois de plain-pied avec un toit en appentis et un toit végétal.
Cette photo montre une petite façade de maison marron montagne en bois de plain-pied avec un toit en appentis et un toit végétal.
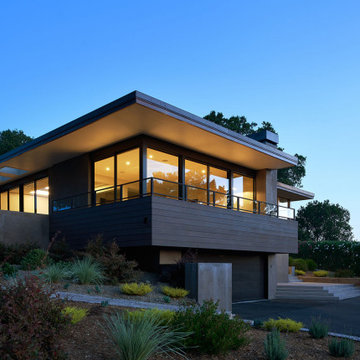
Mid-Century Modern Restoration -
Exterior façade of mid-century modern home renovation in Lafayette, California. Photo by Jonathan Mitchell Photography
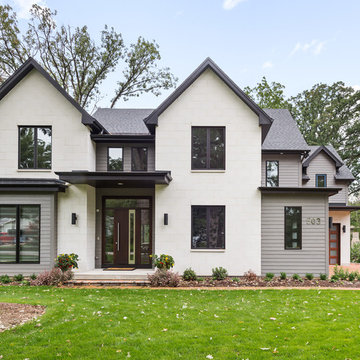
Picture Perfect House
Cette image montre une grande façade de maison blanche design en pierre à un étage avec un toit à quatre pans et un toit végétal.
Cette image montre une grande façade de maison blanche design en pierre à un étage avec un toit à quatre pans et un toit végétal.
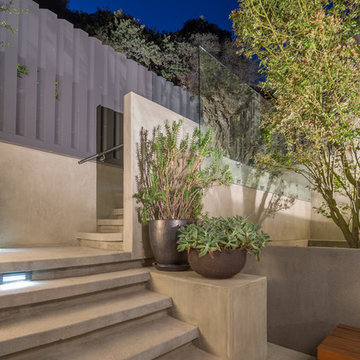
Brian Thomas Jones
Cette photo montre une grande façade de maison grise tendance en stuc avec un toit plat et un toit végétal.
Cette photo montre une grande façade de maison grise tendance en stuc avec un toit plat et un toit végétal.
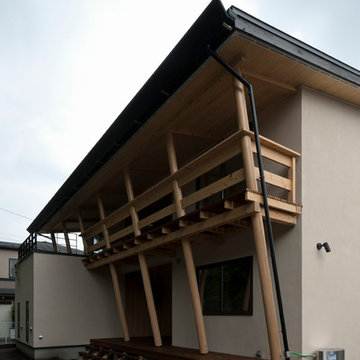
神社の森に面する研究者夫婦の家。集密書庫とご夫婦それぞれの小さな書斎を持つ。
バルコニーは檜丸太を用いて張り出し、屋根のある豊かな屋外空間をつくりだしています。
Photo by:KATSUHISA KIDA FOTOTECA
Cette photo montre une façade de maison scandinave à un étage avec un revêtement mixte, un toit en appentis, un toit végétal et un toit noir.
Cette photo montre une façade de maison scandinave à un étage avec un revêtement mixte, un toit en appentis, un toit végétal et un toit noir.
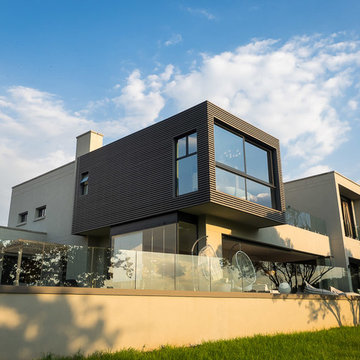
Photo Credit: S A Homeowner
Réalisation d'une grande façade de maison grise design en béton à un étage avec un toit plat et un toit végétal.
Réalisation d'une grande façade de maison grise design en béton à un étage avec un toit plat et un toit végétal.

The house is located on a hillside overlooking the Colorado River and mountains beyond. It is designed for a young couple with two children, and grandparents who come to visit and stay for certain period of time.
The house consists of a L shaped two-story volume connected by a one-story base. A courtyard with a reflection pool is located in the heart of the house, bringing daylight and fresh air into the surrounding rooms. The main living areas are positioned on the south end and open up for sunlight and uninterrupted views out to the mountains. Outside the dining and living rooms is a covered terrace with a fire place on one end, a place to get directly connected with natural surroundings.
Wood screens are located at along windows and the terrace facing south, the screens can move to different positions to block unwanted sun light at different time of the day. The house is mainly made of concrete with large glass windows and sliding doors that bring in daylight and permit natural ventilation.
The design intends to create a structure that people can perceive and appreciate both the “raw” nature outside the house: the mountain, the river and the trees, and also the “abstract” natural phenomena filtered through the structure, such as the reflection pool, the sound of rain water dropping into the pool, the light and shadow play by the sun penetrating through the windows, and the wind flowing through the space.

A courtyard home, made in the walled garden of a victorian terrace house off New Walk, Beverley. The home is made from reclaimed brick, cross-laminated timber and a planted lawn which makes up its biodiverse roof.
Occupying a compact urban site, surrounded by neighbours and walls on all sides, the home centres on a solar courtyard which brings natural light, air and views to the home, not unlike the peristyles of Roman Pompeii.
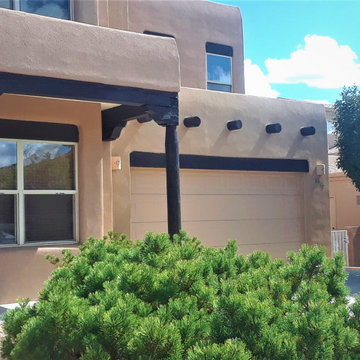
After picture of exterior wooden trim painting with Sherwin Williams duration paint.
Idées déco pour une grande façade de maison marron montagne en stuc à un étage avec un toit plat et un toit végétal.
Idées déco pour une grande façade de maison marron montagne en stuc à un étage avec un toit plat et un toit végétal.
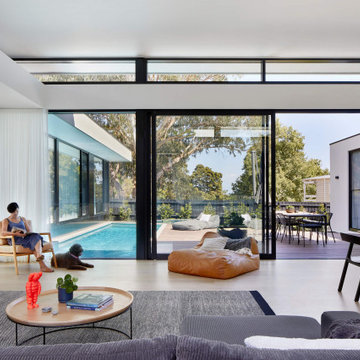
This Architecture glass house features full height windows with clean concrete and simplistic form in Mount Eliza.
We love how the generous natural sunlight fills into open living dining, kitchen and bedrooms through the large windows.
Overall, the glasshouse connects from outdoor to indoor promotes its openness to the green leafy surroundings. The different ceiling height and cantilevered bedroom gives a light and floating feeling that mimics the wave of the nearby Mornington beach.
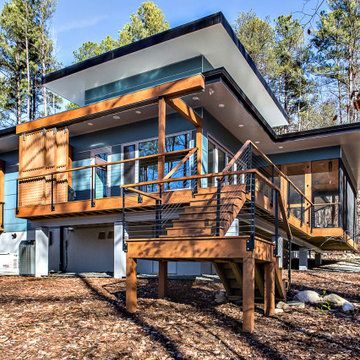
The wrap around deck terraces down to grade.
Réalisation d'une façade de maison bleue vintage en panneau de béton fibré de taille moyenne et de plain-pied avec un toit plat et un toit végétal.
Réalisation d'une façade de maison bleue vintage en panneau de béton fibré de taille moyenne et de plain-pied avec un toit plat et un toit végétal.
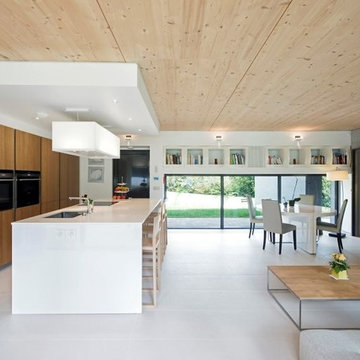
Vue du salon cuisine
Exemple d'une grande façade de maison marron tendance en bois et bardage à clin de plain-pied avec un toit plat, un toit végétal et un toit noir.
Exemple d'une grande façade de maison marron tendance en bois et bardage à clin de plain-pied avec un toit plat, un toit végétal et un toit noir.
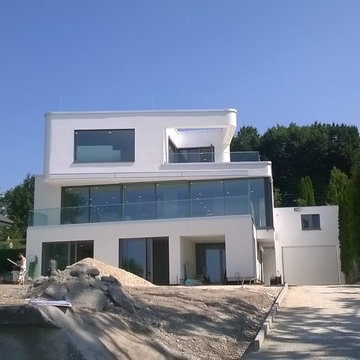
Aménagement d'une façade de maison blanche méditerranéenne en stuc de taille moyenne et à deux étages et plus avec un toit plat et un toit végétal.
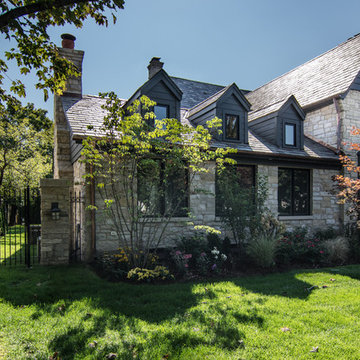
The exterior was designed to blend in with the original architecture and character of the existing residence. Slate roofing is used to match the existing slate roofing. The dormers were a feature to break up the roof, similar to the dormers on the existing house. The stone was brought in from WI to match the original stone on the house. Copper gutters and downspouts were also used to match the original house. The goal was to make the addition a seamless transition from the original residence and make it look like it was always part of the home.
Peter Nilson Photography
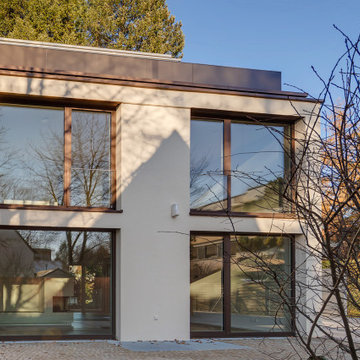
Ansicht Haus Ost, Foto: Omar Mahdawi
Idées déco pour une grande façade de maison mitoyenne beige contemporaine en stuc avec un toit plat et un toit végétal.
Idées déco pour une grande façade de maison mitoyenne beige contemporaine en stuc avec un toit plat et un toit végétal.
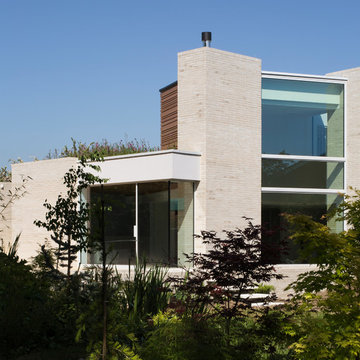
Richard Chivers
Cette photo montre une façade de maison blanche tendance en brique de taille moyenne et à un étage avec un toit plat et un toit végétal.
Cette photo montre une façade de maison blanche tendance en brique de taille moyenne et à un étage avec un toit plat et un toit végétal.
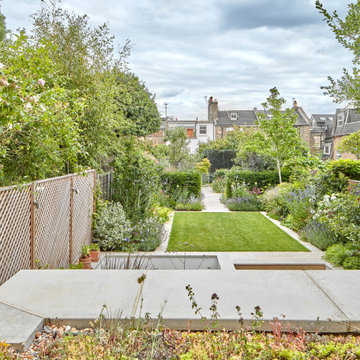
The new extension included a big rooflight almost taking the whole space of the roof. A Wildflower roof edge was included to soften the impact of the new extension and allow for views form the formal dining room at first floor.
Idées déco de façades de maisons avec différents matériaux de revêtement et un toit végétal
5