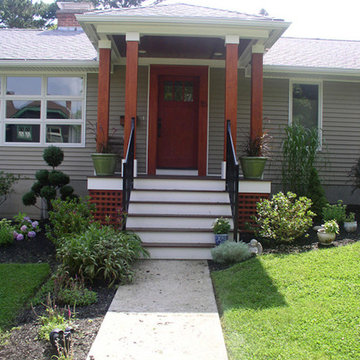Idées déco de façades de maisons beiges asiatiques
Trier par :
Budget
Trier par:Populaires du jour
21 - 40 sur 467 photos
1 sur 3
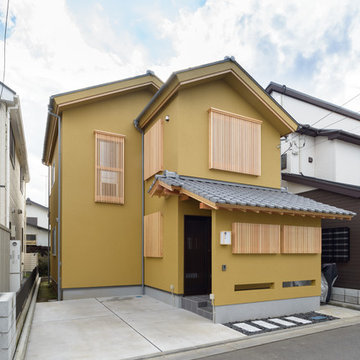
「和風の外観がしたい!」とお客様のご要望があり、正面には木の格子をかけ、町屋の様な和風の雰囲気を取り込みました。
Aménagement d'une petite façade de maison beige asiatique à un étage avec un toit à deux pans et un toit en tuile.
Aménagement d'une petite façade de maison beige asiatique à un étage avec un toit à deux pans et un toit en tuile.
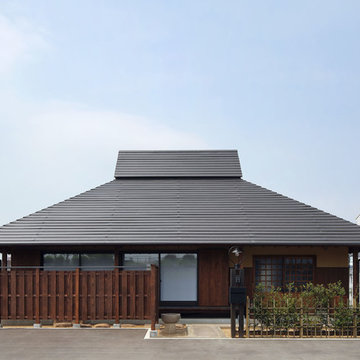
南側外観
Réalisation d'une petite façade de maison beige asiatique en stuc à un étage avec un toit à quatre pans et un toit en métal.
Réalisation d'une petite façade de maison beige asiatique en stuc à un étage avec un toit à quatre pans et un toit en métal.
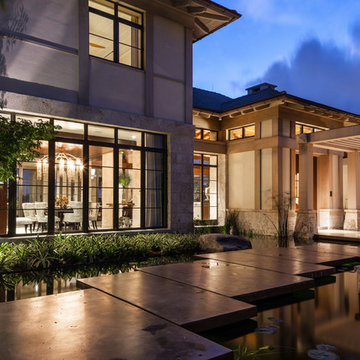
Kim Sargent
Cette photo montre une grande façade de maison beige asiatique en stuc à un étage avec un toit à quatre pans et un toit en tuile.
Cette photo montre une grande façade de maison beige asiatique en stuc à un étage avec un toit à quatre pans et un toit en tuile.
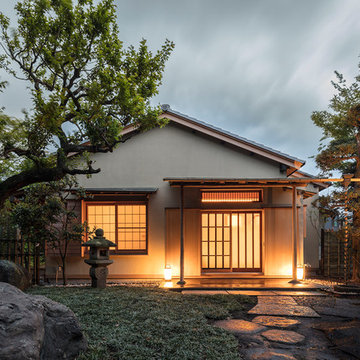
satoshi asakawa
Réalisation d'une façade de maison beige asiatique de taille moyenne et de plain-pied avec un toit à deux pans et un toit en tuile.
Réalisation d'une façade de maison beige asiatique de taille moyenne et de plain-pied avec un toit à deux pans et un toit en tuile.

滋賀住宅 建築工房 ひとと木 http://www.k-hitotoki.com/
Idées déco pour une façade de maison beige asiatique à un étage avec un toit à deux pans.
Idées déco pour une façade de maison beige asiatique à un étage avec un toit à deux pans.

外壁は、さまざまな樹種の無垢板を張り分けています。インドアコートの中庭に該当する箇所は風が抜けるように壁にスリットを設けています。
Photographer:Yasunoi Shimomura
Aménagement d'une façade de maison beige asiatique en bois de taille moyenne et de plain-pied avec un toit plat et un toit en métal.
Aménagement d'une façade de maison beige asiatique en bois de taille moyenne et de plain-pied avec un toit plat et un toit en métal.
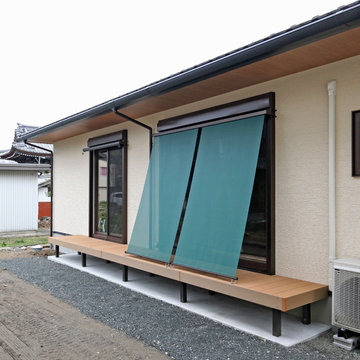
贅沢な平屋住宅 Photo by/
Idées déco pour une façade de maison beige asiatique de plain-pied avec un revêtement mixte, un toit à deux pans et un toit en tuile.
Idées déco pour une façade de maison beige asiatique de plain-pied avec un revêtement mixte, un toit à deux pans et un toit en tuile.
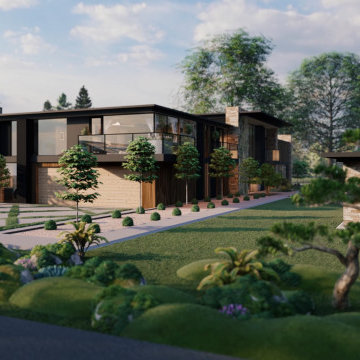
If you are planning to build a dream home, you need the best 3d exterior rendering services to make your dream home come to life. And that is where we come in. We are a leading architectural design studio. we offer the best 3d rendering services in the Your city.
We have a team of experienced architects and designers who will work with you to create a 3d model of your dream home. We then use the latest rendering software to create a realistic and accurate 3d rendering of your home.
So if you are looking for the best 3d rendering services to Swinfen Villa in Miami, Florida. We will make your dream home come to life.
Miami is home to some of the most iconic architecture in the world, and we're honored to be able to offer our services to help bring these projects to life. Whether it's a new skyscraper or a simple single-family home, we believe that our exterior rendering can add value and beauty to any project.
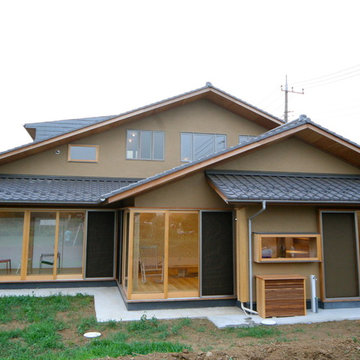
屋根 瓦 外壁リシン吹き付け 木製建具にて
落ち着いた外観です。
Exemple d'une façade de maison beige asiatique de taille moyenne et à un étage avec un toit en tuile.
Exemple d'une façade de maison beige asiatique de taille moyenne et à un étage avec un toit en tuile.
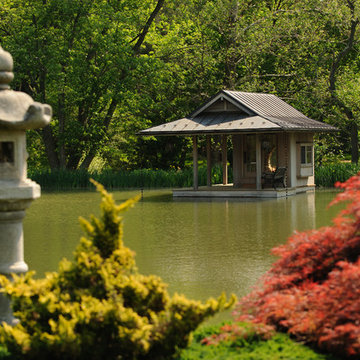
Cette photo montre une petite façade de maison beige asiatique en bois de plain-pied avec un toit en appentis et un toit en métal.
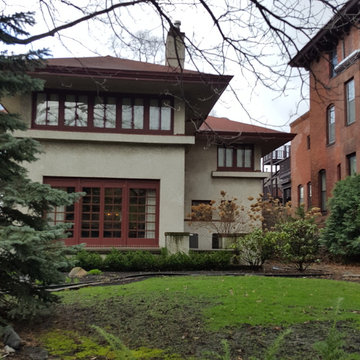
Aménagement d'une grande façade de maison beige asiatique en stuc à un étage avec un toit à quatre pans et un toit en métal.
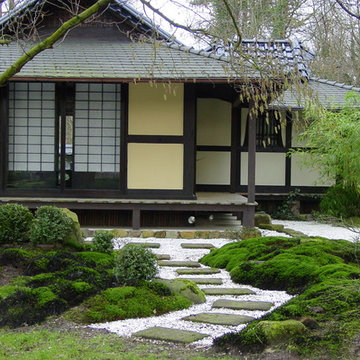
Moos-Garten vor dem Teehaus im Zenkloster LiebenauDr. Wolfgang Hess
Aménagement d'une façade de maison beige asiatique de taille moyenne et de plain-pied avec un toit à quatre pans et un toit mixte.
Aménagement d'une façade de maison beige asiatique de taille moyenne et de plain-pied avec un toit à quatre pans et un toit mixte.
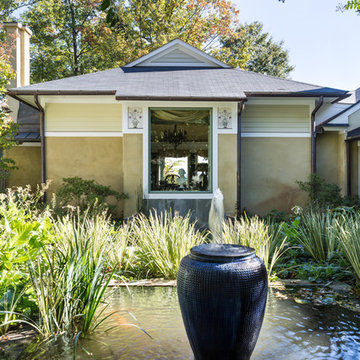
Aménagement d'une façade de maison beige asiatique en stuc à deux étages et plus.
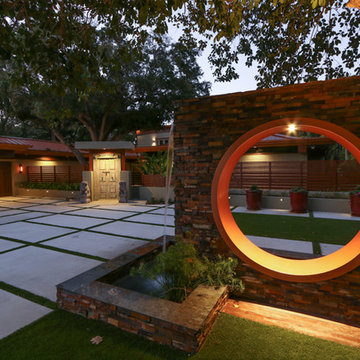
Cette photo montre une grande façade de maison beige asiatique en panneau de béton fibré de plain-pied avec un toit à deux pans et un toit en métal.
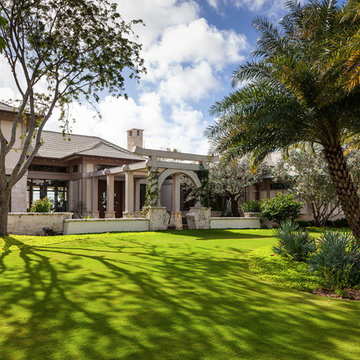
From our first meeting with the client, the process focused on a design that was inspired by the Asian Garden Theory.
The home is sited to overlook a tranquil saltwater lagoon to the south, which uses barrowed landscaping as a powerful element of design to draw you through the house. Visitors enter through a path of stones floating upon a reflecting pool that extends to the home’s foundations. The centralized entertaining area is flanked by family spaces to the east and private spaces to the west. Large spaces for social gathering are linked with intimate niches of reflection and retreat to create a home that is both spacious yet intimate. Transparent window walls provide expansive views of the garden spaces to create a sense of connectivity between the home and nature.
This Asian contemporary home also contains the latest in green technology and design. Photovoltaic panels, LED lighting, VRF Air Conditioning, and a high-performance building envelope reduce the energy consumption. Strategically located loggias and garden elements provide additional protection from the direct heat of the South Florida sun, bringing natural diffused light to the interior and helping to reduce reliance on electric lighting and air conditioning. Low VOC substances and responsibly, locally, and sustainably sourced materials were also selected for both interior and exterior finishes.
One of the challenging aspects of this home’s design was to make it appear as if it were floating on one continuous body of water. The reflecting pools and ponds located at the perimeter of the house were designed to be integrated into the foundation of the house. The result is a sanctuary from the hectic lifestyle of South Florida into a reflective and tranquil retreat within.
Photography by Sargent Architectual Photography
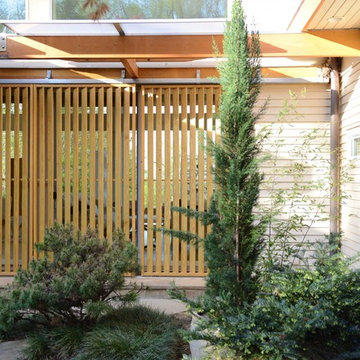
Réalisation d'une façade de maison beige asiatique en bois de taille moyenne et à un étage avec un toit plat.
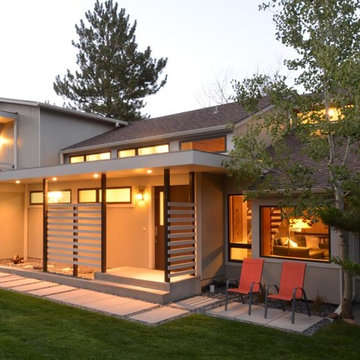
Idée de décoration pour une grande façade de maison beige asiatique à un étage avec un toit à deux pans.
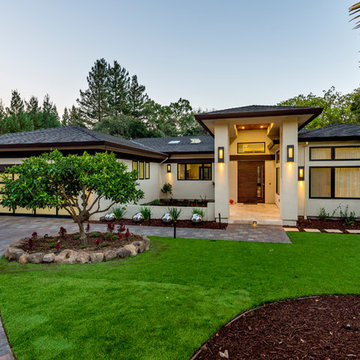
Cette photo montre une façade de maison beige asiatique en stuc de plain-pied avec un toit à quatre pans.
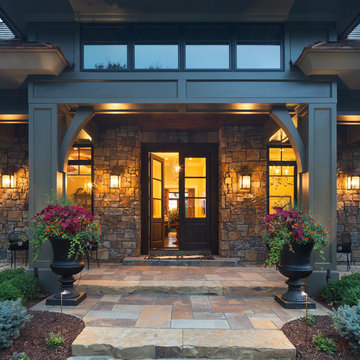
Builder: John Kraemer & Sons | Interior Design: Jennifer Hedberg of Exquisite Interiors | Photography: Jim Kruger of Landmark Photography
Réalisation d'une façade de maison beige asiatique de plain-pied avec un revêtement mixte.
Réalisation d'une façade de maison beige asiatique de plain-pied avec un revêtement mixte.
Idées déco de façades de maisons beiges asiatiques
2
