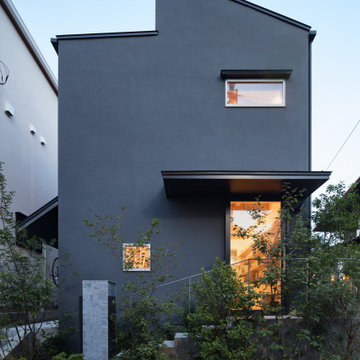Idées déco de façades de maisons beiges avec un toit noir
Trier par :
Budget
Trier par:Populaires du jour
21 - 40 sur 147 photos
1 sur 3
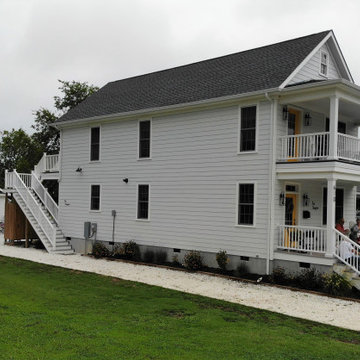
Aménagement d'une façade de maison grise bord de mer en bardage à clin de taille moyenne et à un étage avec un toit à deux pans, un toit en shingle et un toit noir.
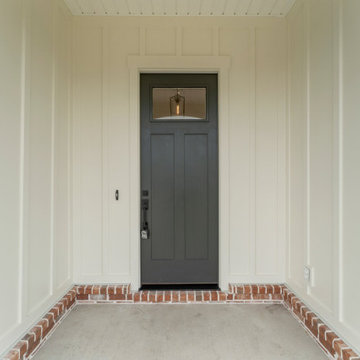
Réalisation d'une façade de maison blanche craftsman en planches et couvre-joints de plain-pied avec un revêtement mixte, un toit à quatre pans, un toit en shingle et un toit noir.

Renovation of an existing mews house, transforming it from a poorly planned out and finished property to a highly desirable residence that creates wellbeing for its occupants.
Wellstudio demolished the existing bedrooms on the first floor of the property to create a spacious new open plan kitchen living dining area which enables residents to relax together and connect.
Wellstudio inserted two new windows between the garage and the corridor on the ground floor and increased the glazed area of the garage door, opening up the space to bring in more natural light and thus allowing the garage to be used for a multitude of functions.
Wellstudio replanned the rest of the house to optimise the space, adding two new compact bathrooms and a utility room into the layout.
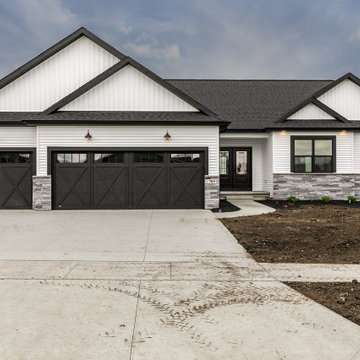
Front Exterior of home
Idées déco pour une façade de maison blanche moderne de plain-pied avec un toit en shingle et un toit noir.
Idées déco pour une façade de maison blanche moderne de plain-pied avec un toit en shingle et un toit noir.
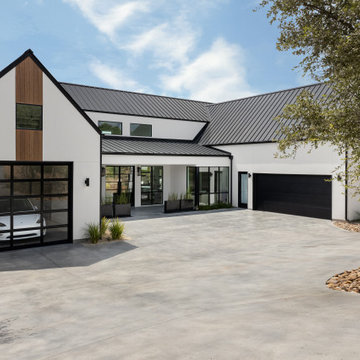
Exemple d'une grande façade de maison blanche scandinave en stuc à un étage avec un toit à deux pans, un toit en métal et un toit noir.
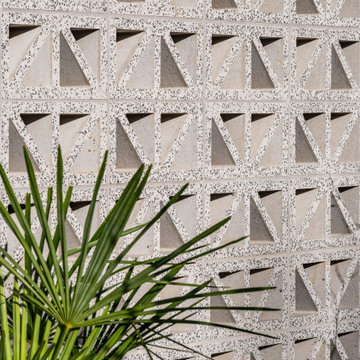
Modern extension on a heritage home in Deepdene
Réalisation d'une grande façade de maison noire design en bois à un étage avec un toit plat, un toit en métal et un toit noir.
Réalisation d'une grande façade de maison noire design en bois à un étage avec un toit plat, un toit en métal et un toit noir.
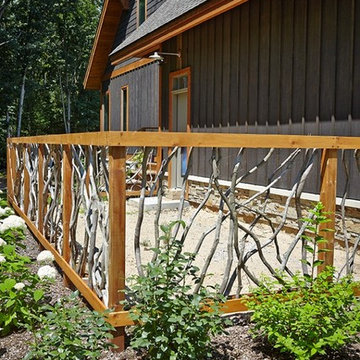
Réalisation d'une façade de maison multicolore chalet avec un revêtement mixte, un toit en shingle et un toit noir.
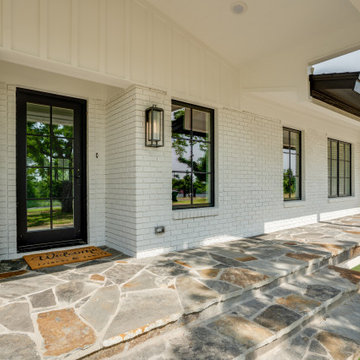
Remodel to updated Farmhouse Style, painted white brick, silver mist flagstone porch and added covered porch.
Cette image montre une grande façade de maison blanche rustique en brique de plain-pied avec un toit à deux pans, un toit en shingle et un toit noir.
Cette image montre une grande façade de maison blanche rustique en brique de plain-pied avec un toit à deux pans, un toit en shingle et un toit noir.
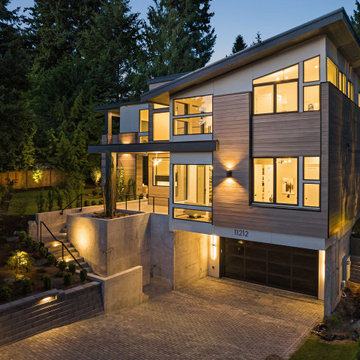
Seattle Modern Home Exterior. Kirkland, WA New Construction. Enfort Homes.
Aménagement d'une grande façade de maison contemporaine en bois avec un toit noir.
Aménagement d'une grande façade de maison contemporaine en bois avec un toit noir.
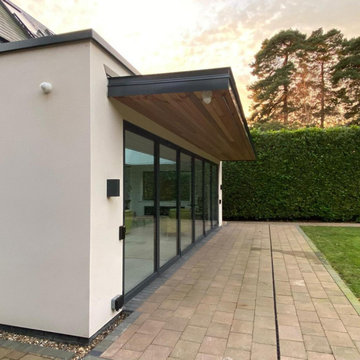
Floating overhang canopy with reccesed profile for a RGB Led light. Underside in a Ceder cladding finished with anthracite zinc roof and facias. Main single storey extension copings also finished in matching anthracite Zinc. Large Bifold Schuco 7 meter opening doors. Power Points, CCTV installed and a beam for security spanning over the doors. Wall Lights

Foto: Katja Velmans
Cette image montre une façade de maison mitoyenne blanche design en stuc de taille moyenne et à un étage avec un toit à deux pans, un toit en tuile et un toit noir.
Cette image montre une façade de maison mitoyenne blanche design en stuc de taille moyenne et à un étage avec un toit à deux pans, un toit en tuile et un toit noir.
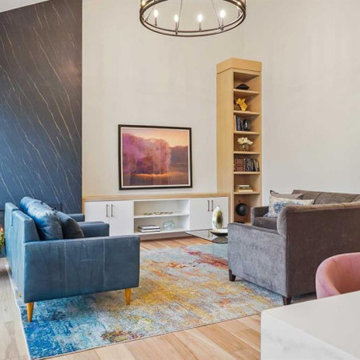
2100 SF bungalow on a pie shape lot.
Cette image montre une grande façade de maison blanche craftsman en bois et planches et couvre-joints de plain-pied avec un toit à deux pans, un toit en métal et un toit noir.
Cette image montre une grande façade de maison blanche craftsman en bois et planches et couvre-joints de plain-pied avec un toit à deux pans, un toit en métal et un toit noir.
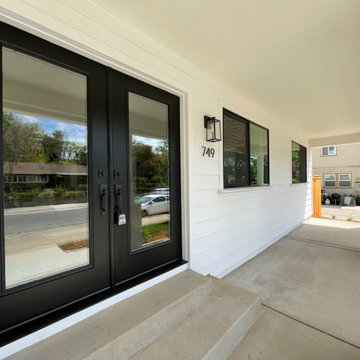
Inspiration pour une grande façade de maison blanche rustique en stuc et planches et couvre-joints à un étage avec un toit à deux pans, un toit en shingle et un toit noir.

Idées déco pour une façade de maison noire montagne en bois de taille moyenne et de plain-pied avec un toit en appentis, un toit en métal et un toit noir.
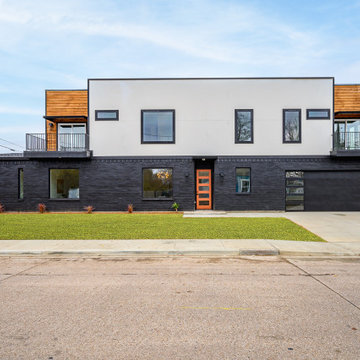
Aménagement d'une façade de maison noire moderne en stuc et planches et couvre-joints à un étage avec un toit en shingle et un toit noir.
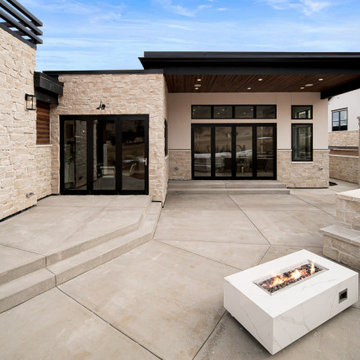
Contemporary mountain home
Exemple d'une grande façade de maison beige moderne en pierre de plain-pied avec un toit plat et un toit noir.
Exemple d'une grande façade de maison beige moderne en pierre de plain-pied avec un toit plat et un toit noir.
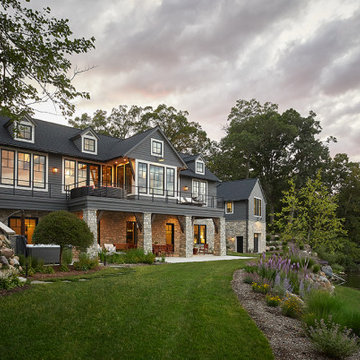
Idées déco pour une grande façade de maison grise contemporaine en bardage à clin à un étage avec un toit en shingle, un toit noir et un revêtement en vinyle.
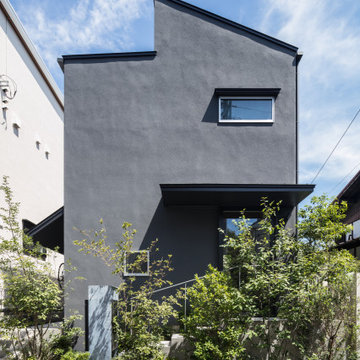
道路側から見た外観。モルタルの外壁はグレーに塗装された。いろいろな種類の植栽が道路との間に植えられた。
Réalisation d'une façade de maison grise à un étage avec un toit en métal et un toit noir.
Réalisation d'une façade de maison grise à un étage avec un toit en métal et un toit noir.
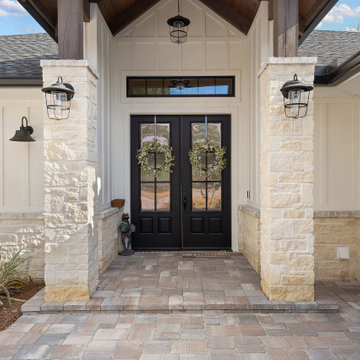
3100 SQFT, 4 br/3 1/2 bath lakefront home on 1.4 acres. Craftsman details throughout.
Exemple d'une grande façade de maison blanche nature en brique de plain-pied avec un toit à quatre pans, un toit en shingle et un toit noir.
Exemple d'une grande façade de maison blanche nature en brique de plain-pied avec un toit à quatre pans, un toit en shingle et un toit noir.
Idées déco de façades de maisons beiges avec un toit noir
2
