Idées déco de façades de maisons beiges avec un toit noir
Trier par :
Budget
Trier par:Populaires du jour
81 - 100 sur 147 photos
1 sur 3
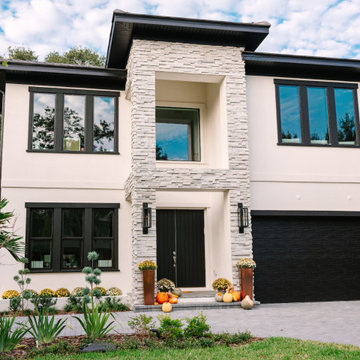
Imagine a home that whispers luxury rather than shouts it. That's the essence of a Contemporary Elegant Exterior Home. Here's a detailed description to spark your imagination:
Curb Appeal
Clean Lines: The overall impression is one of simplicity and order. Straight lines dominate the design, with minimal curves or ornamentation.
Geometry in Play: Rectangles, squares, and other geometric shapes are used to create a visually interesting facade.
High-Quality Materials: Stucco, stone veneer, or wood panels adorn the exterior, often in a combination for added texture. Think muted, natural tones for a timeless look.
Windows and Doors
Large Windows: Expansive windows bathe the interior in natural light and blur the lines between indoors and outdoors. Picture large panels of glass or floor-to-ceiling windows.
Minimalist Door: A sleek, modern door with clean lines complements the overall aesthetic.
Pops of Color
While neutral tones reign supreme, a touch of color can add personality. This could be a brightly painted front door, a pop of color in the landscaping, or strategically placed planters with vibrant flowers.
Putting it Together
Roof: A flat roof or a low-pitched gable roof maintains the clean lines. Modern materials like metal or high-quality asphalt shingles are popular choices.
Landscaping: Simple and elegant landscaping with clean lines and muted tones complements the home's architecture. Think manicured lawns, strategically placed shrubs, and pops of color from flowers.
Overall Vibe
The Contemporary Elegant Exterior Home exudes sophistication and timeless style. It's a home that makes a statement through its clean lines, high-quality materials, and subtle hints of luxury. It welcomes you in with a sense of light, openness, and understated elegance.
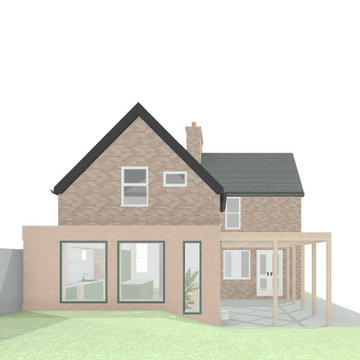
Idées déco pour une façade de maison rouge contemporaine en brique de taille moyenne et à un étage avec un toit plat, un toit mixte et un toit noir.
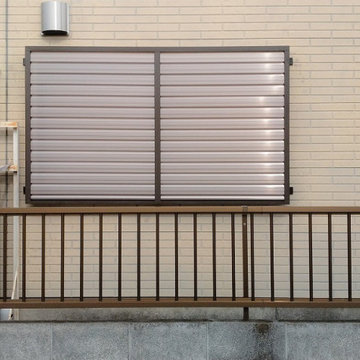
西日対策用として、目隠しルーバーを取り付けさせていただきました。
自社施工。
工事時間:約1時間
Inspiration pour une façade de maison beige minimaliste en panneau de béton fibré de taille moyenne et à un étage avec un toit à deux pans, un toit en tuile et un toit noir.
Inspiration pour une façade de maison beige minimaliste en panneau de béton fibré de taille moyenne et à un étage avec un toit à deux pans, un toit en tuile et un toit noir.
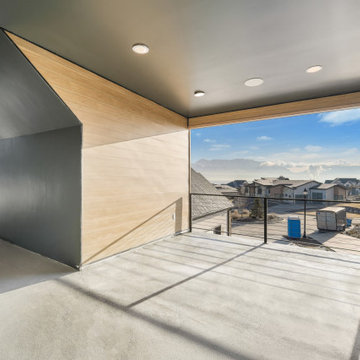
Réalisation d'une grande façade de maison noire tradition en planches et couvre-joints à deux étages et plus avec un revêtement mixte, un toit à quatre pans, un toit en shingle et un toit noir.
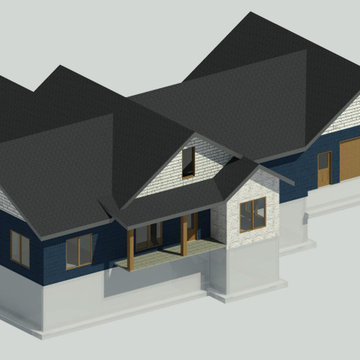
3D model of the front of the home with great roof lines.
Idée de décoration pour une façade de maison bleue en bardage à clin de taille moyenne et de plain-pied avec un toit en shingle et un toit noir.
Idée de décoration pour une façade de maison bleue en bardage à clin de taille moyenne et de plain-pied avec un toit en shingle et un toit noir.
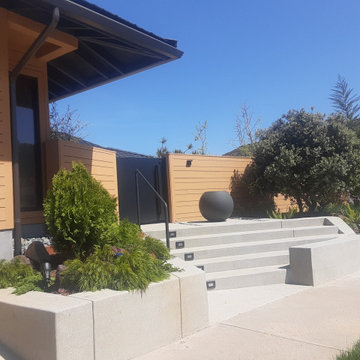
Newport Beacxh customized tract home: New entrance steps, gate and siding http://ZenArchitect.com
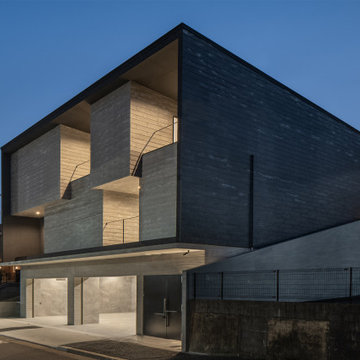
Réalisation d'une très grande façade de maison grise minimaliste en bardage à clin à deux étages et plus avec un toit en appentis, un toit en métal et un toit noir.
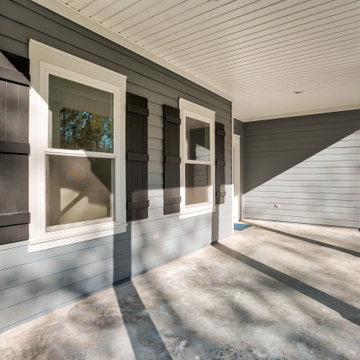
Custom home with a screened porch and single hung windows.
Cette photo montre une façade de maison bleue chic en bardage à clin de taille moyenne et de plain-pied avec un revêtement en vinyle, un toit à deux pans, un toit en shingle et un toit noir.
Cette photo montre une façade de maison bleue chic en bardage à clin de taille moyenne et de plain-pied avec un revêtement en vinyle, un toit à deux pans, un toit en shingle et un toit noir.
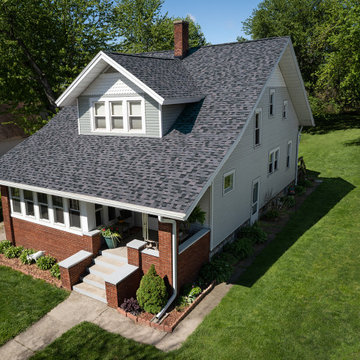
Cette image montre une façade de maison multicolore traditionnelle avec un toit en shingle et un toit noir.
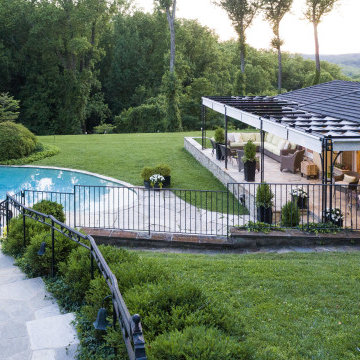
Transitional pool house with thermally treated natural bluestone patio and outdoor stair flooring, stone retaining walls, metal pergola and fencing, rounded pool and lush greenery.
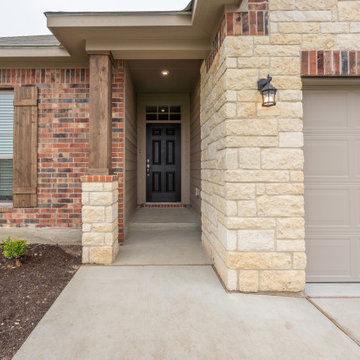
Réalisation d'une grande façade de maison marron craftsman de plain-pied avec un revêtement mixte, un toit à quatre pans, un toit en shingle et un toit noir.
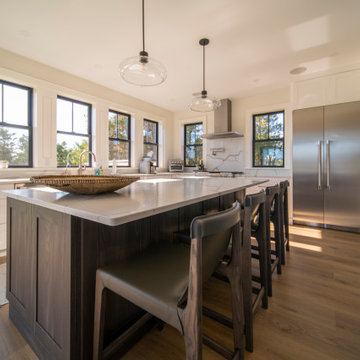
Modern shingled seaside home.
Inspiration pour une façade de maison grise design en bois et bardeaux de taille moyenne et à un étage avec un toit à deux pans, un toit mixte et un toit noir.
Inspiration pour une façade de maison grise design en bois et bardeaux de taille moyenne et à un étage avec un toit à deux pans, un toit mixte et un toit noir.
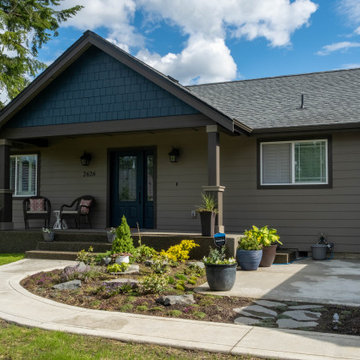
Simple exterior with a covered front porch
Cette image montre une façade de maison grise rustique en panneau de béton fibré et bardage à clin de taille moyenne et de plain-pied avec un toit à deux pans, un toit en shingle et un toit noir.
Cette image montre une façade de maison grise rustique en panneau de béton fibré et bardage à clin de taille moyenne et de plain-pied avec un toit à deux pans, un toit en shingle et un toit noir.
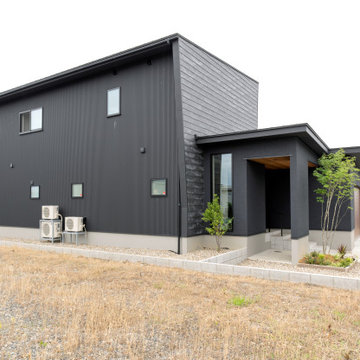
Cette photo montre une façade de maison noire tendance avec un toit en appentis, un toit en métal et un toit noir.
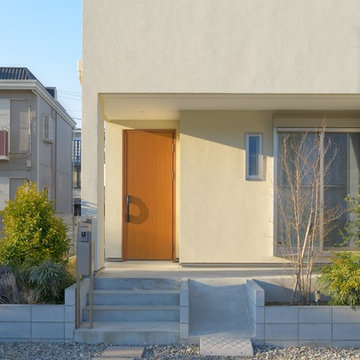
Aménagement d'une façade de maison blanche moderne à un étage avec un toit en appentis, un toit en métal et un toit noir.
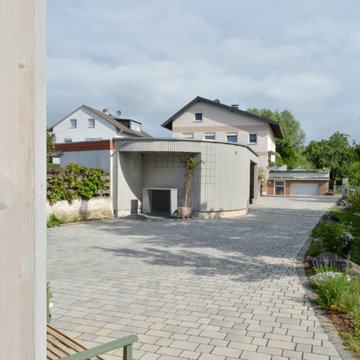
Das Wohnhaus in Massivbauweise passt sich einem langgestreckten Grundstück an, die Rundung im Norden ist dabei das Ergebnis des nach Norden enger werdenden Baufeldes.
Die Fassade ist mit Kanthölzern strukturiert, in die sich die Fenster und Öffnungen einpassen.
Textnachweis: Joris Fach, MTTR Architekten und Stadtplaner
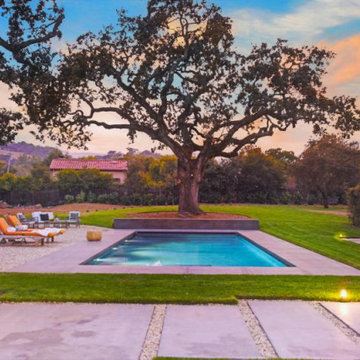
Cette photo montre une très grande façade de maison blanche chic en bois de plain-pied avec un toit à deux pans, un toit en shingle et un toit noir.
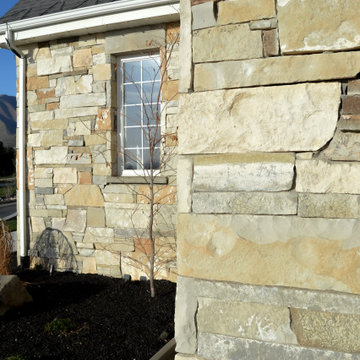
Beautiful natural stone with creams, grays, tans, and browns. A beautiful custom blend created by the homeowners. A timeless look!
Inspiration pour une grande façade de maison grise craftsman en pierre et planches et couvre-joints à un étage avec un toit en shingle et un toit noir.
Inspiration pour une grande façade de maison grise craftsman en pierre et planches et couvre-joints à un étage avec un toit en shingle et un toit noir.
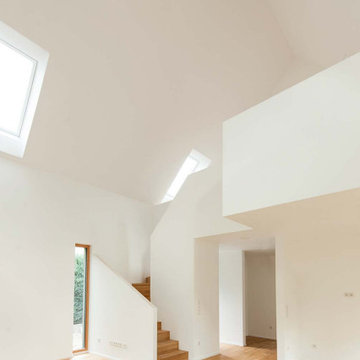
Im Inneren zeigt das Architektenhaus ein gänzlich anderes Gesicht. Großzügig geschnittene und helle, weiß geputzte Räume, die bis zum Dach geöffnet sind, bestimmen das Ambiente. Diese erzeugen ein beeindruckendes Raumerlebnis.
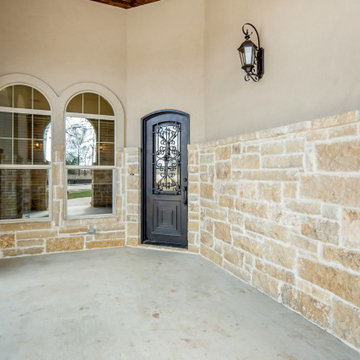
Cette image montre une façade de maison beige méditerranéenne en stuc et bardeaux de taille moyenne et à un étage avec un toit en shingle et un toit noir.
Idées déco de façades de maisons beiges avec un toit noir
5