Idées déco de façades de maisons beiges avec un toit noir
Trier par :
Budget
Trier par:Populaires du jour
41 - 60 sur 148 photos
1 sur 3
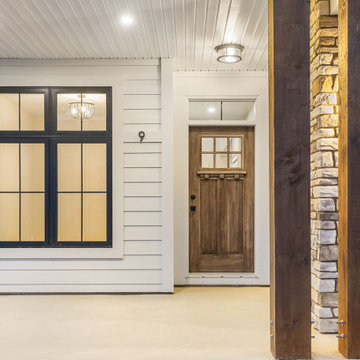
Cette photo montre une façade de maison blanche craftsman en panneau de béton fibré et bardage à clin à un étage avec un toit à deux pans, un toit en shingle et un toit noir.
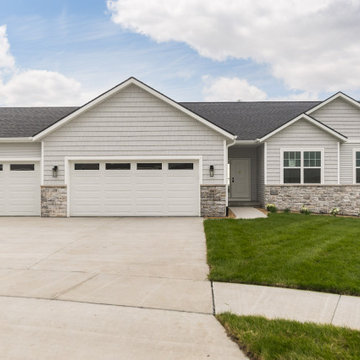
Front exterior of home
Idée de décoration pour une façade de maison grise tradition de plain-pied avec un revêtement en vinyle, un toit en shingle et un toit noir.
Idée de décoration pour une façade de maison grise tradition de plain-pied avec un revêtement en vinyle, un toit en shingle et un toit noir.
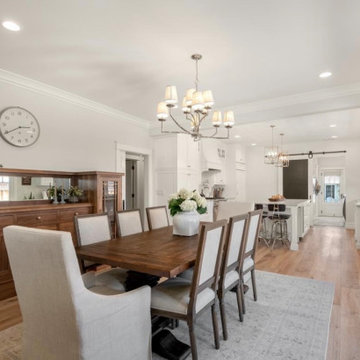
Custom Home Build! Complete remodel and tear down to create a one of a kind craftsman style home. Exterior paint and interior paint, full kitchen redesign, and landscaping services.
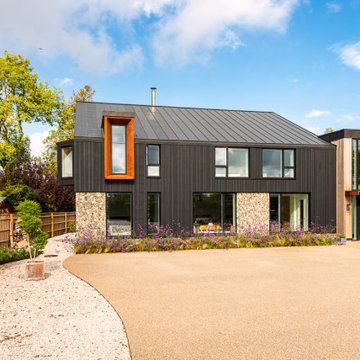
Idée de décoration pour une grande façade de maison noire design à un étage avec un toit noir et un revêtement mixte.

bois brulé, shou sugi ban
Réalisation d'une façade de maison noire minimaliste en bois et planches et couvre-joints à un étage et de taille moyenne avec un toit en métal, un toit noir et un toit à deux pans.
Réalisation d'une façade de maison noire minimaliste en bois et planches et couvre-joints à un étage et de taille moyenne avec un toit en métal, un toit noir et un toit à deux pans.

1972 mid-century remodel to extend the design into a contemporary look. Both interior & exterior spaces were renovated to brighten up & maximize space.

Designed by Becker Henson Niksto Architects, the home has large gracious public rooms, thoughtful details and mixes traditional aesthetic with modern amenities. The floorplan of the nearly 4,000 square foot home allows for maximum flexibility. The finishes and fixtures, selected by interior designer, Jenifer Archer, add refinement and comfort.
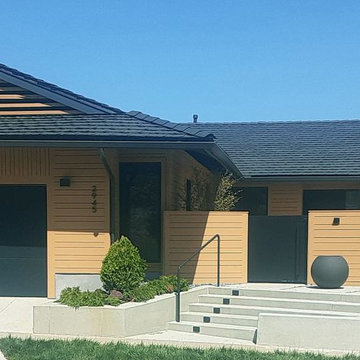
Coast and Harbor View
Newport Beach Home; remodel inside and out http://ZenArchitect.com
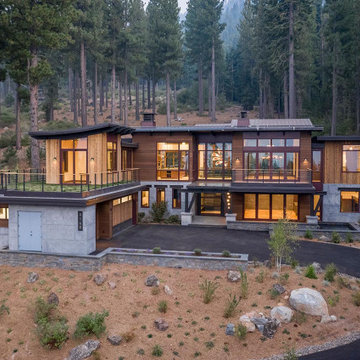
For this ski-in, ski-out mountainside property, the intent was to create an architectural masterpiece that was simple, sophisticated, timeless and unique all at the same time. The clients wanted to express their love for Japanese-American craftsmanship, so we incorporated some hints of that motif into the designs.
The high cedar wood ceiling and exposed curved steel beams are dramatic and reveal a roofline nodding to a traditional pagoda design. Striking bronze hanging lights span the kitchen and other unique light fixtures highlight every space. Warm walnut plank flooring and contemporary walnut cabinetry run throughout the home.
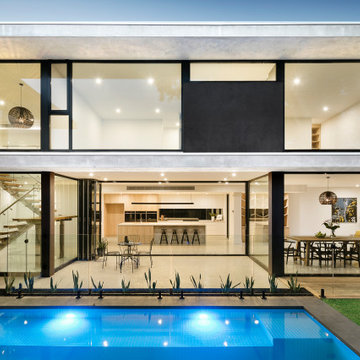
Réalisation d'une grande façade de maison blanche minimaliste en stuc à un étage avec un toit plat, un toit en métal et un toit noir.

Cette photo montre une façade de maison marron montagne avec un toit à deux pans et un toit noir.
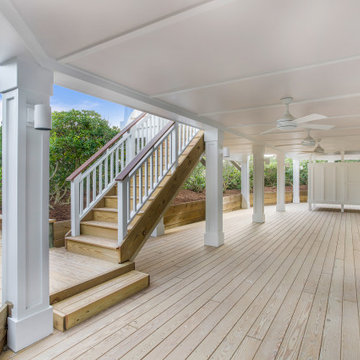
the ground floor exterior of this amazing home is a peaceful retreat for after a day on the beach. You are able to relax outside listening to the Ocean after showering in the outdoor shower. One is able to take a break from the hot sun yet still smell the ocean and listen to the waves before retiring inside. A truly spectacular outdoor living "room"
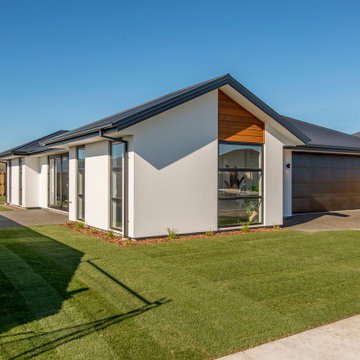
Inspiration pour une grande façade de maison blanche minimaliste en stuc de plain-pied avec un toit à deux pans, un toit en métal et un toit noir.
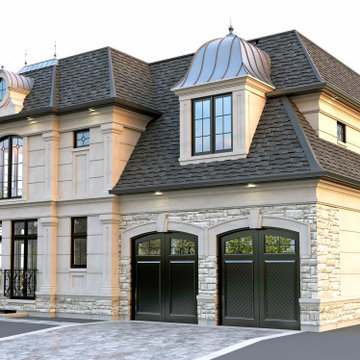
Exemple d'une façade de maison de taille moyenne et à un étage avec un toit noir.
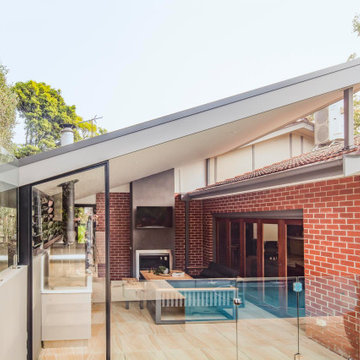
Attached to an existing home, a new angled roof covers an undercover alfresco area. The form allows a controlled level of exposure, natural ventilation and maximises solar access to the entertainment space, situated on the southern side of the property.
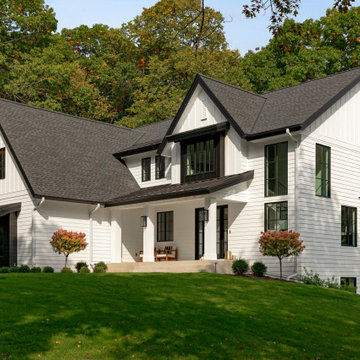
Cette photo montre une façade de maison blanche à un étage avec un revêtement mixte, un toit noir et un toit mixte.
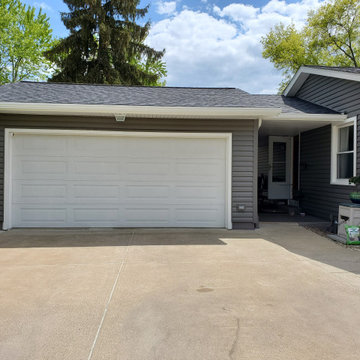
Removed worn out aluminum siding and roof. Tied home together after they had 3 additions over the years. Worked with the client to get the colors just right. WOW - they did a great job picking them out.
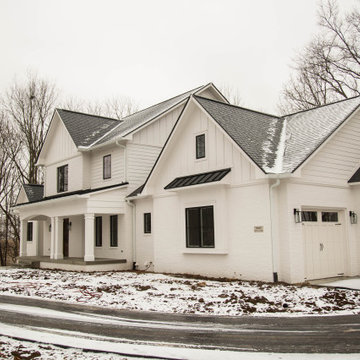
This update to the traditional farmhouse provides a stately exterior.
Cette photo montre une grande façade de maison blanche tendance en brique et planches et couvre-joints à un étage avec un toit à deux pans, un toit en shingle et un toit noir.
Cette photo montre une grande façade de maison blanche tendance en brique et planches et couvre-joints à un étage avec un toit à deux pans, un toit en shingle et un toit noir.
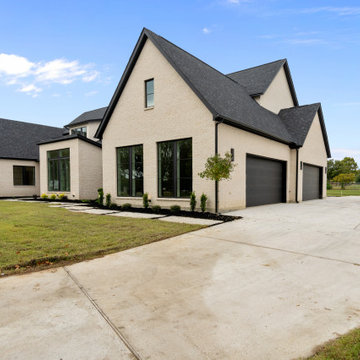
Idée de décoration pour une grande façade de maison blanche minimaliste en pierre à un étage avec un toit à deux pans, un toit en shingle et un toit noir.
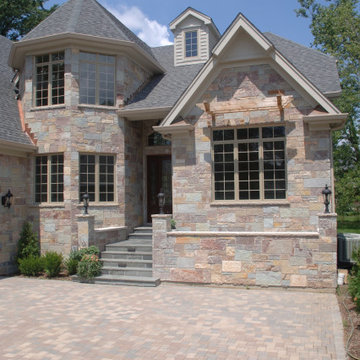
The Quarry Mill's Ambrose natural thin stone veneer adds color to the exterior of this beautiful home. Ambrose is a dimensional style stone with a beautiful range of colors. A natural limestone, Ambrose has vibrant colors that set it apart due to the mineral staining. This natural stone veneer is well suited for both large and small scale walls. Ambrose is shown here with heights of 2.25″, 5″ and 7.75″. For very large projects we can also add 10.5″ and 14.25″ heights if desired. The stone is cut specifically for a half inch mortar joint and shown with standard grey mortar. Ambrose has a natural finish and clean cut sawn edges. This formal looking style of stone is sometimes referred to as sawn height or tailored. Installation of dimensional style stones like Ambrose goes quickly due to the set heights.
Idées déco de façades de maisons beiges avec un toit noir
3