Idées déco de façades de maisons beiges bord de mer
Trier par :
Budget
Trier par:Populaires du jour
161 - 180 sur 2 429 photos
1 sur 3
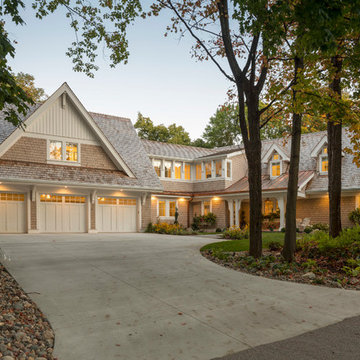
www.troythiesphoto.com
Exemple d'une façade de maison beige bord de mer en bois de taille moyenne et à un étage avec un toit à deux pans et un toit en shingle.
Exemple d'une façade de maison beige bord de mer en bois de taille moyenne et à un étage avec un toit à deux pans et un toit en shingle.
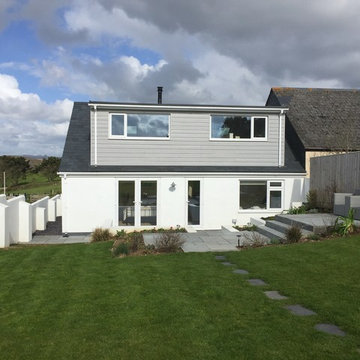
Aménagement d'une façade de maison beige bord de mer à un étage avec un revêtement mixte.
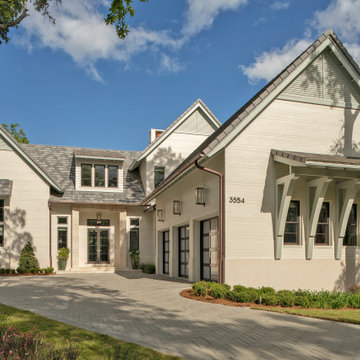
The E. F. San Juan team created custom exterior brackets for this beautiful home tucked into the natural setting of Burnt Pine Golf Club in Miramar Beach, Florida. We provided Marvin Integrity windows and doors, along with a Marvin Ultimate Multi-slide door system connecting the great room to the outdoor kitchen and dining area, which features upper louvered privacy panels above the grill area and a custom mahogany screen door. Our team also designed the interior trim package and doors.
Challenges:
With many pieces coming together to complete this project, working closely with architect Geoff Chick, builder Chase Green, and interior designer Allyson Runnels was paramount to a successful install. Creating cohesive details that would highlight the simple elegance of this beautiful home was a must. The homeowners desired a level of privacy for their outdoor dining area, so one challenge of creating the louvered panels in that space was making sure they perfectly aligned with the horizontal members of the porch.
Solution:
Our team worked together internally and with the design team to ensure each door, window, piece of trim, and bracket was a perfect match. The large custom exterior brackets beautifully set off the front elevation of the home. One of the standout elements inside is a pair of large glass barn doors with matching transoms. They frame the front entry vestibule and create interest as well as privacy. Adjacent to those is a large custom cypress barn door, also with matching transoms.
The outdoor kitchen and dining area is a highlight of the home, with the great room opening to this space. E. F. San Juan provided a beautiful Marvin Ultimate Multi-slide door system that creates a seamless transition from indoor to outdoor living. The desire for privacy outside gave us the opportunity to create the upper louvered panels and mahogany screen door on the porch, allowing the homeowners and guests to enjoy a meal or time together free from worry, harsh sunlight, and bugs.
We are proud to have worked with such a fantastic team of architects, designers, and builders on this beautiful home and to share the result here!
---
Photography by Jack Gardner
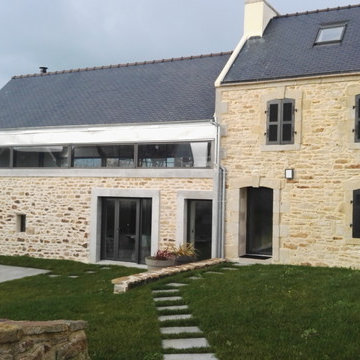
Ce PROJET était un CHALLENGE pour notre Bureau d'Etudes STRUCTURE & de MAÎTRISE D’ŒUVRE Tous Corps d'Etat de par la complexité du projet Architectural en alliant une ancienne Longère en pierres (appellation de vielle bâtisse très caractéristique en BRETAGNE de par leur conception : long bâtiment et étroit en largeur) avec des matériaux et une configuration très contemporaine.
Sur ce PROJET, nous avons conservé seulement les quatre murs des deux bâtisses, la toiture de la maison la plus haute car elle était saine, et nous avons réhaussé les murs de la grange (à gauche) afin de l'aménager et nous avons procédé à l'installation d'une charpente métallique. Une toiture neuve a été réalisé en panneaux Trilatte Plus sur cette dernière.
Des travées en structure métallique ont été réalisées afin de recevoir des vitrages fixes pour permettre un apport de lumière et ainsi éclaircir l'intérieur de l'extension et permettre de profiter d'une vue extraordinaire une fois sur le plancher haut - Mezzanine -
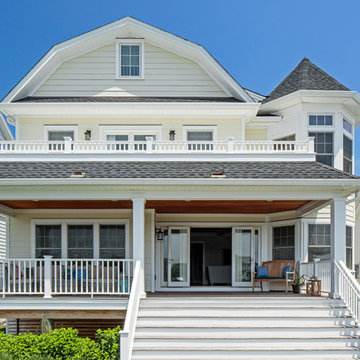
Cette image montre une façade de maison beige marine en bois à un étage avec un toit de Gambrel et un toit en shingle.
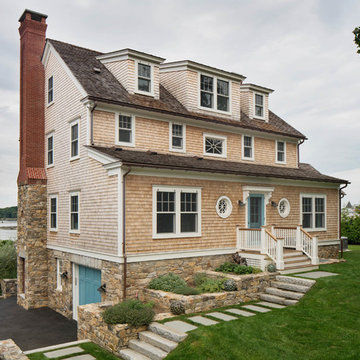
Cette photo montre une façade de maison beige bord de mer en bois à deux étages et plus avec un toit à deux pans et un toit en shingle.
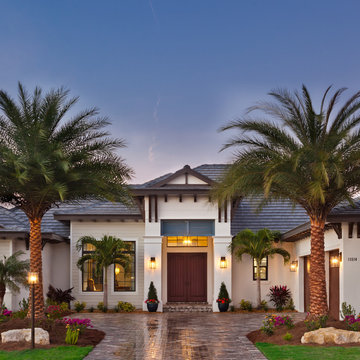
The Corindi, 11514 Harbourside Lane in Harbourside at The Islands on the Manatee River; is the perfect setting for this 3,577 SF West Indies architectural style home with private backyard boat dock. This 3 bedroom, 3 bath home with great room, dining room, study, bonus room, outdoor kitchen and 3-car garage affords serene waterfront views from each room.
Gene Pollux Photography
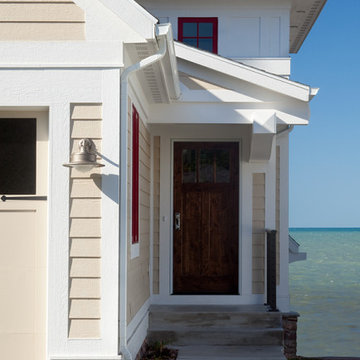
The “Pinecliff” is a unique solution to a common problem in waterfront property: a narrow lot. What it lacks in width, this home makes up for in height and length, maximizing the available space and taking full advantage of what are sure to be expansive views from each of its three stories. Featuring porthole windows and outdoor upper decks, the “Pinecliff” exudes a distinctly nautical air, perching on its steep grade like a great docked ship. The entry-level functions as the main living space, featuring a half bath, entry area, kitchen, dining, and living room. One floor up is the laundry, bunkroom and master suite. The basement level is home to another bedroom suite and office space. Across the way, through the covered patio alcove is the lower level family room, complete with kitchenette and walkout access to the water.
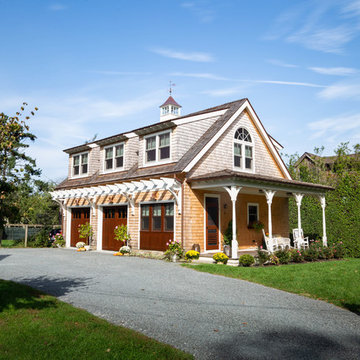
Finished Exterior.
Photography by Brendan Spina (A4 Architecture). For more information about A4 Architecture + Planning and Seaverge Carriage House visit www.A4arch.com
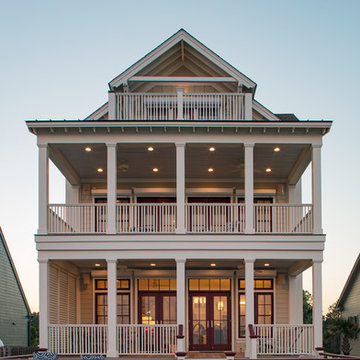
Atlantic Archives Inc. / Richard Leo Johnson
Inspiration pour une façade de maison beige marine en panneau de béton fibré à deux étages et plus et de taille moyenne avec un toit à deux pans et un toit en shingle.
Inspiration pour une façade de maison beige marine en panneau de béton fibré à deux étages et plus et de taille moyenne avec un toit à deux pans et un toit en shingle.
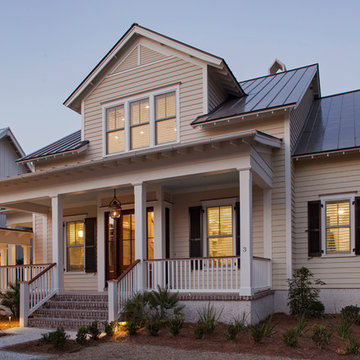
Idée de décoration pour une façade de maison beige marine à un étage avec un toit à deux pans et un toit en métal.
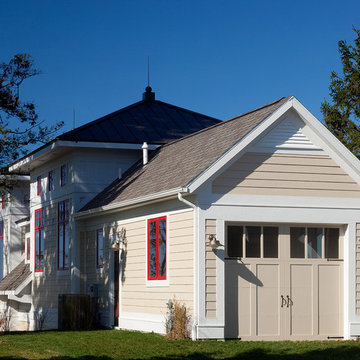
The “Pinecliff” is a unique solution to a common problem in waterfront property: a narrow lot. What it lacks in width, this home makes up for in height and length, maximizing the available space and taking full advantage of what are sure to be expansive views from each of its three stories. Featuring porthole windows and outdoor upper decks, the “Pinecliff” exudes a distinctly nautical air, perching on its steep grade like a great docked ship. The entry-level functions as the main living space, featuring a half bath, entry area, kitchen, dining, and living room. One floor up is the laundry, bunkroom and master suite. The basement level is home to another bedroom suite and office space. Across the way, through the covered patio alcove, is the lower level family room, complete with kitchenette and walkout access to the water.
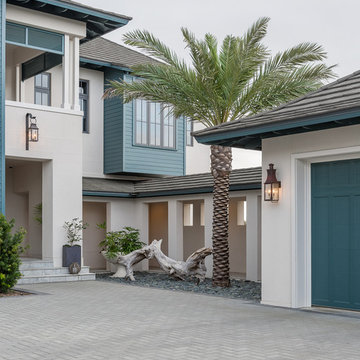
Greg Riegler
Cette image montre une grande façade de maison beige marine en stuc à un étage.
Cette image montre une grande façade de maison beige marine en stuc à un étage.
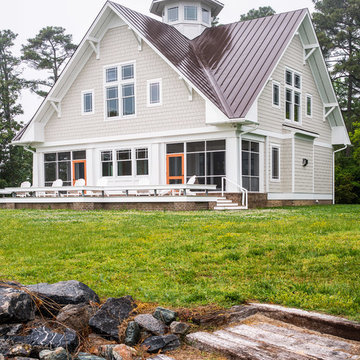
Tony Giammarino
Idées déco pour une grande façade de maison beige bord de mer en bois à un étage avec un toit à croupette et un toit en métal.
Idées déco pour une grande façade de maison beige bord de mer en bois à un étage avec un toit à croupette et un toit en métal.

Walter Elliott Photography
Cette image montre une grande façade de maison beige marine en panneau de béton fibré à deux étages et plus avec un toit à quatre pans, un toit en métal et un toit rouge.
Cette image montre une grande façade de maison beige marine en panneau de béton fibré à deux étages et plus avec un toit à quatre pans, un toit en métal et un toit rouge.
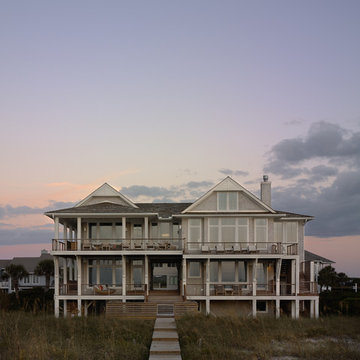
Réalisation d'une grande façade de maison beige marine en bois à un étage avec un toit à deux pans.
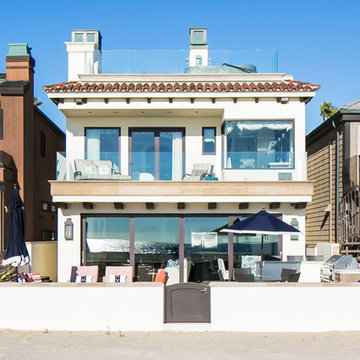
Ryan Garvin
Aménagement d'une façade de maison beige bord de mer en stuc de taille moyenne et à deux étages et plus avec un toit à croupette.
Aménagement d'une façade de maison beige bord de mer en stuc de taille moyenne et à deux étages et plus avec un toit à croupette.
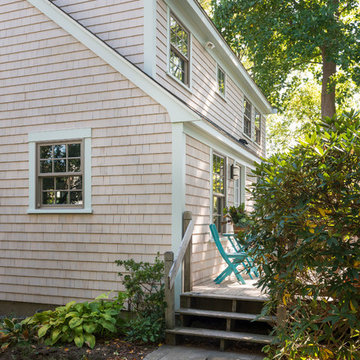
A successful design build project by Red House. This home underwent a complete interior and exterior renovation including a shed dormer addition on the rear. All new finishes, windows, cabinets, insulation, and mechanical systems. Photo by Nat Rea
Instagram: @redhousedesignbuild
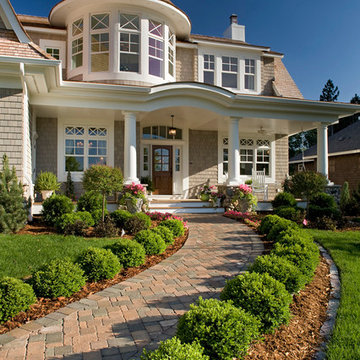
Builder: Pillar Homes
www.pillarhomes.com
Cette image montre une très grande façade de maison beige marine en bois à un étage.
Cette image montre une très grande façade de maison beige marine en bois à un étage.
Idées déco de façades de maisons beiges bord de mer
9
