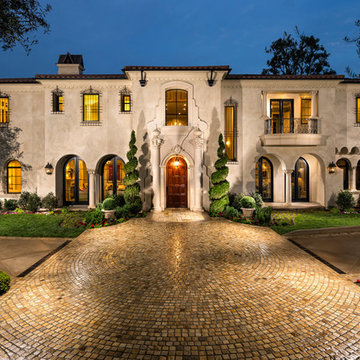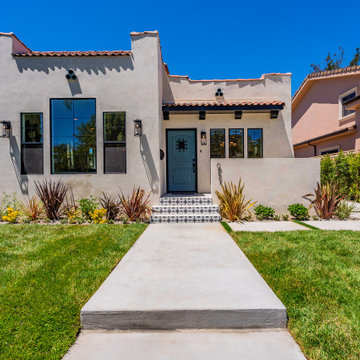Idées déco de façades de maisons beiges méditerranéennes
Trier par :
Budget
Trier par:Populaires du jour
141 - 160 sur 6 879 photos
1 sur 3
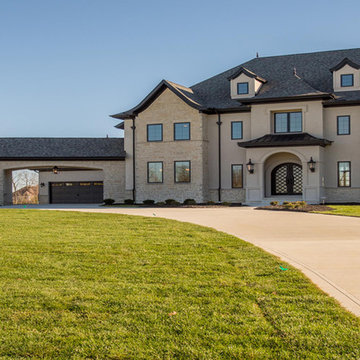
Cette image montre une très grande façade de maison beige méditerranéenne en stuc à un étage avec un toit à quatre pans et un toit en shingle.
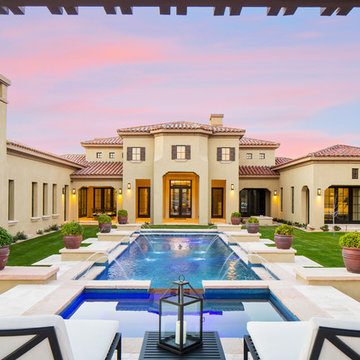
Silverleaf Custom Home in North Scottsdale
Photo Credit: Ryan Garvin
Idées déco pour une grande façade de maison beige méditerranéenne en stuc à un étage avec un toit à quatre pans et un toit en tuile.
Idées déco pour une grande façade de maison beige méditerranéenne en stuc à un étage avec un toit à quatre pans et un toit en tuile.
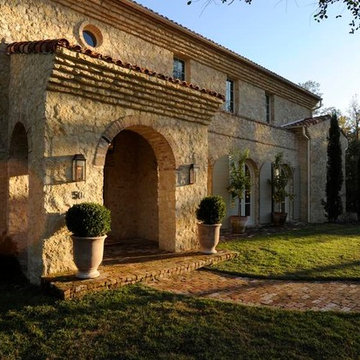
Idée de décoration pour une grande façade de maison beige méditerranéenne en pierre à un étage avec un toit plat.
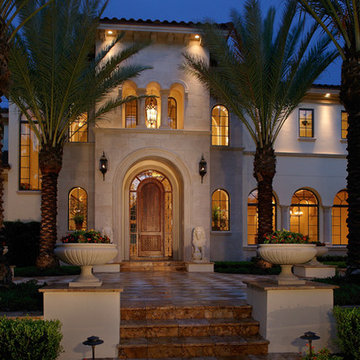
We designed a lighting control system for this large custom home. It provides one-touch recall for lighting scenes to instantly showcase the home. It also allows the homeowner to turn off all the lights to a night or away mode at the touch of a single button.
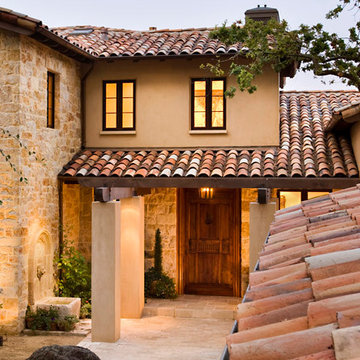
Cette image montre une grande façade de maison beige méditerranéenne en pierre à un étage.
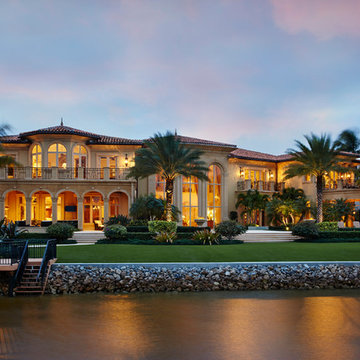
Brantley Photography
Réalisation d'une très grande façade de maison beige méditerranéenne à un étage avec un toit à quatre pans.
Réalisation d'une très grande façade de maison beige méditerranéenne à un étage avec un toit à quatre pans.
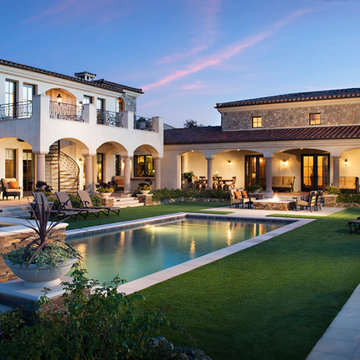
Inspired by European villas, the palette for this home utilizes natural earth tones, along with molded eaves, precast columns, and stone veneer. The design takes full advantage of natural valley view corridors as well as negating the line between interior and exterior living. The use of windows and French doors allows virtually every room in the residence to open up onto the spacious pool courtyard. This allows for an extension of the indoor activities to the exterior.
Photos by: Zack Benson Photography
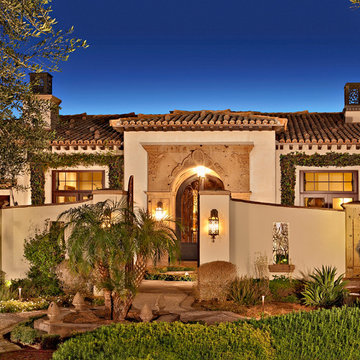
Aménagement d'une grande façade de maison beige méditerranéenne en stuc de plain-pied.
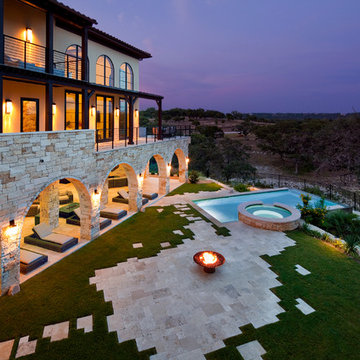
metal roof, outdoor lighting, pool, standing rib roof, standing seam roof, stone facade, stone wall, succulents, terraced, tile roof, water feature, wood siding,
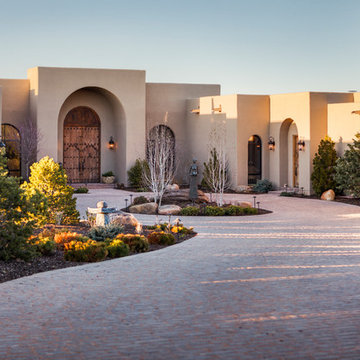
Amadeus Leitner
Inspiration pour une très grande façade de maison beige méditerranéenne en stuc de plain-pied.
Inspiration pour une très grande façade de maison beige méditerranéenne en stuc de plain-pied.
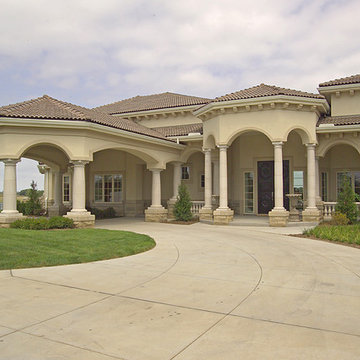
Home built by Arjay Builders Inc.
Idée de décoration pour une très grande façade de maison beige méditerranéenne en stuc à un étage.
Idée de décoration pour une très grande façade de maison beige méditerranéenne en stuc à un étage.
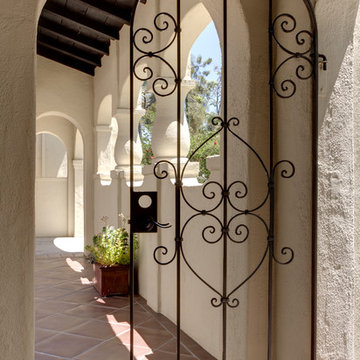
Pablo Mondal
The addition of this custom designed wrought iron gate enhances the architecture of this spanish style home.
Réalisation d'une façade de maison beige méditerranéenne.
Réalisation d'une façade de maison beige méditerranéenne.

Expansive home with a porch and court yard.
Cette image montre une très grande façade de maison beige méditerranéenne en stuc à un étage avec un toit à deux pans, un toit en tuile et un toit rouge.
Cette image montre une très grande façade de maison beige méditerranéenne en stuc à un étage avec un toit à deux pans, un toit en tuile et un toit rouge.
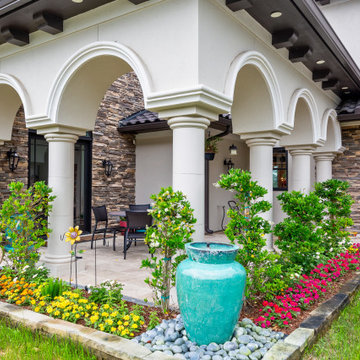
Expansive home with a porch and court yard.
Idées déco pour une très grande façade de maison beige méditerranéenne en stuc à un étage avec un toit à deux pans, un toit en tuile et un toit rouge.
Idées déco pour une très grande façade de maison beige méditerranéenne en stuc à un étage avec un toit à deux pans, un toit en tuile et un toit rouge.
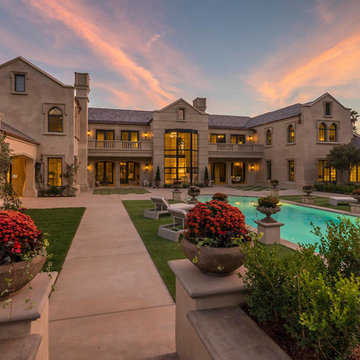
Idées déco pour une façade de maison beige méditerranéenne à un étage avec un toit à deux pans.
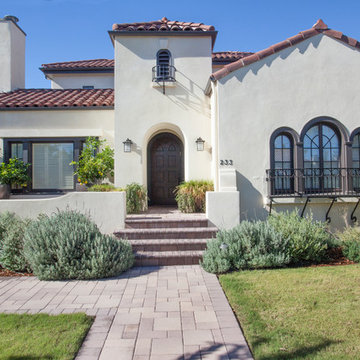
We were excited when the homeowners of this project approached us to help them with their whole house remodel as this is a historic preservation project. The historical society has approved this remodel. As part of that distinction we had to honor the original look of the home; keeping the façade updated but intact. For example the doors and windows are new but they were made as replicas to the originals. The homeowners were relocating from the Inland Empire to be closer to their daughter and grandchildren. One of their requests was additional living space. In order to achieve this we added a second story to the home while ensuring that it was in character with the original structure. The interior of the home is all new. It features all new plumbing, electrical and HVAC. Although the home is a Spanish Revival the homeowners style on the interior of the home is very traditional. The project features a home gym as it is important to the homeowners to stay healthy and fit. The kitchen / great room was designed so that the homewoners could spend time with their daughter and her children. The home features two master bedroom suites. One is upstairs and the other one is down stairs. The homeowners prefer to use the downstairs version as they are not forced to use the stairs. They have left the upstairs master suite as a guest suite.
Enjoy some of the before and after images of this project:
http://www.houzz.com/discussions/3549200/old-garage-office-turned-gym-in-los-angeles
http://www.houzz.com/discussions/3558821/la-face-lift-for-the-patio
http://www.houzz.com/discussions/3569717/la-kitchen-remodel
http://www.houzz.com/discussions/3579013/los-angeles-entry-hall
http://www.houzz.com/discussions/3592549/exterior-shots-of-a-whole-house-remodel-in-la
http://www.houzz.com/discussions/3607481/living-dining-rooms-become-a-library-and-formal-dining-room-in-la
http://www.houzz.com/discussions/3628842/bathroom-makeover-in-los-angeles-ca
http://www.houzz.com/discussions/3640770/sweet-dreams-la-bedroom-remodels
Exterior: Approved by the historical society as a Spanish Revival, the second story of this home was an addition. All of the windows and doors were replicated to match the original styling of the house. The roof is a combination of Gable and Hip and is made of red clay tile. The arched door and windows are typical of Spanish Revival. The home also features a Juliette Balcony and window.
Library / Living Room: The library offers Pocket Doors and custom bookcases.
Powder Room: This powder room has a black toilet and Herringbone travertine.
Kitchen: This kitchen was designed for someone who likes to cook! It features a Pot Filler, a peninsula and an island, a prep sink in the island, and cookbook storage on the end of the peninsula. The homeowners opted for a mix of stainless and paneled appliances. Although they have a formal dining room they wanted a casual breakfast area to enjoy informal meals with their grandchildren. The kitchen also utilizes a mix of recessed lighting and pendant lights. A wine refrigerator and outlets conveniently located on the island and around the backsplash are the modern updates that were important to the homeowners.
Master bath: The master bath enjoys both a soaking tub and a large shower with body sprayers and hand held. For privacy, the bidet was placed in a water closet next to the shower. There is plenty of counter space in this bathroom which even includes a makeup table.
Staircase: The staircase features a decorative niche
Upstairs master suite: The upstairs master suite features the Juliette balcony
Outside: Wanting to take advantage of southern California living the homeowners requested an outdoor kitchen complete with retractable awning. The fountain and lounging furniture keep it light.
Home gym: This gym comes completed with rubberized floor covering and dedicated bathroom. It also features its own HVAC system and wall mounted TV.
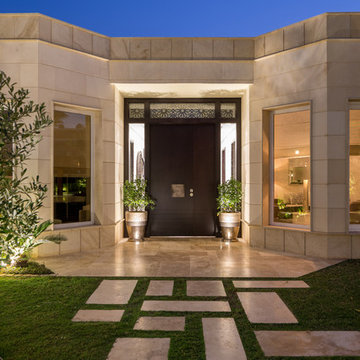
Aménagement d'une façade de maison beige méditerranéenne en pierre de taille moyenne et de plain-pied.
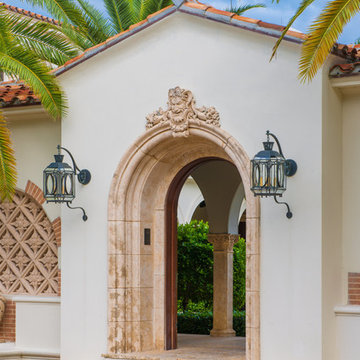
Front Entry
Photo Credit: Maxwell Mackenzie
Exemple d'une très grande façade de maison beige méditerranéenne en stuc à un étage.
Exemple d'une très grande façade de maison beige méditerranéenne en stuc à un étage.
Idées déco de façades de maisons beiges méditerranéennes
8
