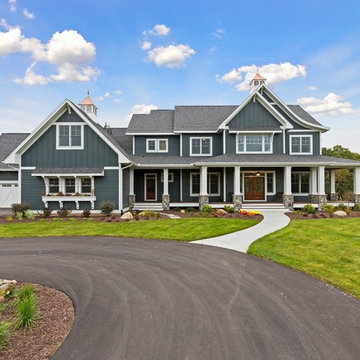Idées déco de façades de maisons bleues campagne
Trier par :
Budget
Trier par:Populaires du jour
81 - 100 sur 736 photos
1 sur 3
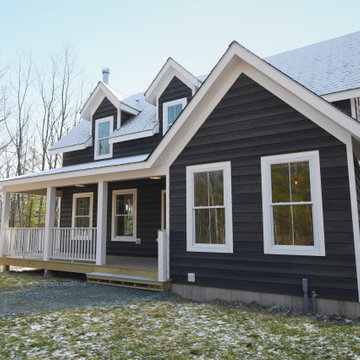
Designed and built by The Catskill Farms, this brand-new, modern farmhouse boasts 3 bedrooms, 2 baths, and 1,550 square feet of coziness. Modern interior finishes, a statement staircase, and large windows. A finished, walk-out, lower level adds an additional bedroom and bathroom, as well as an expansive family room.
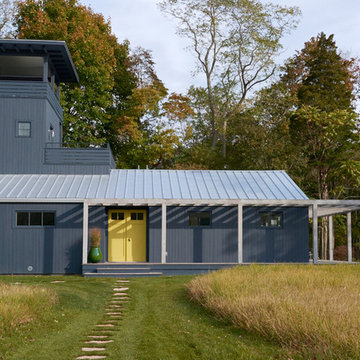
Cette image montre une façade de maison bleue rustique en bois de taille moyenne et à un étage avec un toit à deux pans.
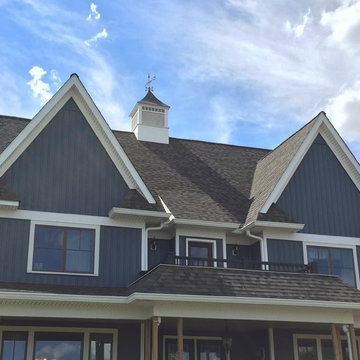
Cette photo montre une grande façade de maison bleue nature en bois à un étage avec un toit à deux pans et un toit en shingle.
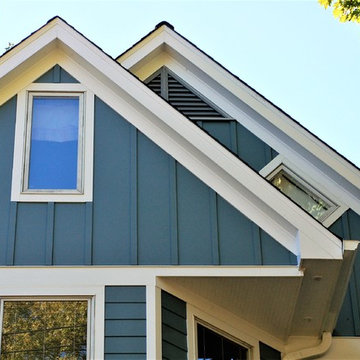
This is an image of the front gables of a home in Chevy Chase, Maryland. The gables feature a vertical board and batten style with 16" batten spacing. This product is also known as Hardiplank. The siding color is James Hardie Colorplus Boothbay Blue.The window trim detail is a 4" picture frame in Arctic White Colorplus. The siding installation was completed by Custom Concepts Construction, Inc. in Maryland. We are an Elite Preferred Siding Contractor on the James Hardie Contractor Alliance Program.
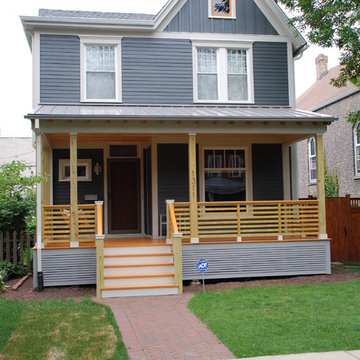
Evanston, IL Exterior Remodel by Siding & Windows Group. Remodeled Front Porch and installed James HardiePlank Select Cedarmill Lap Siding and HardiePanel Vertical Siding on upper front gable in ColorPlus Technology Color Iron Gray, HardieTrim Smooth Boards, Top, Middle and Bottom Frieze Boards in ColorPlus Technology Color Arctic White.
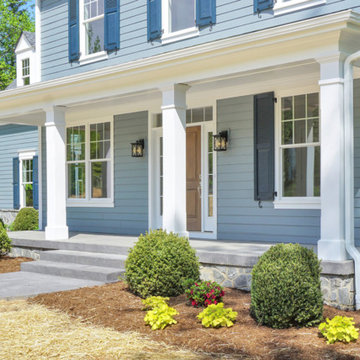
Inspiration pour une grande façade de maison bleue rustique en panneau de béton fibré à deux étages et plus.
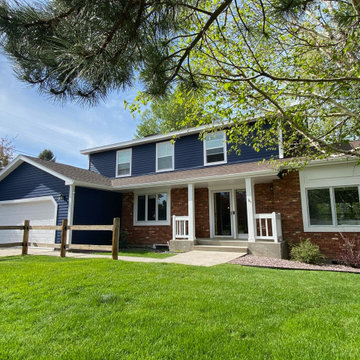
This home was beautiful to begin with but was in need of a fresh paint job. The homeowner had a vision and after a color consult with our expert color specialist, In The Naval was a bold, and spectacular choice. Durations by Sherwin Williams was the only choice for product. This deep blue will look beautiful for years to come!
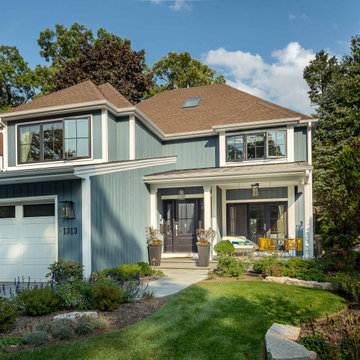
Réalisation d'une façade de maison bleue champêtre en panneau de béton fibré et planches et couvre-joints de taille moyenne et à un étage avec un toit à quatre pans, un toit en shingle et un toit marron.
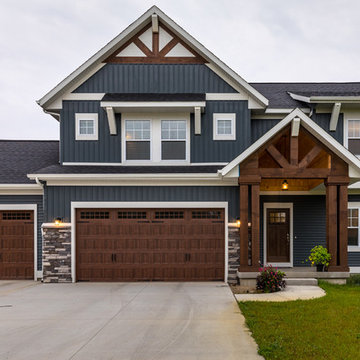
Aménagement d'une façade de maison bleue campagne de taille moyenne et à un étage avec un revêtement en vinyle, un toit à deux pans et un toit en shingle.
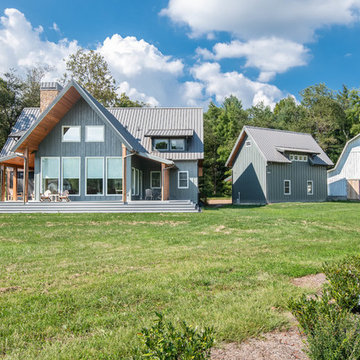
Aménagement d'une façade de maison bleue campagne en bois de taille moyenne et à un étage avec un toit à deux pans et un toit en métal.
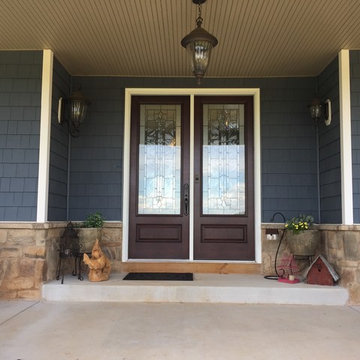
Idée de décoration pour une grande façade de maison bleue champêtre en bois à un étage avec un toit à deux pans et un toit en shingle.
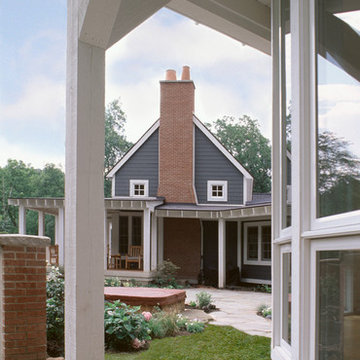
Looking through the home's courtyard towards the red brick chimney.
Aménagement d'une grande façade de maison bleue campagne en bois à deux étages et plus avec un toit à deux pans.
Aménagement d'une grande façade de maison bleue campagne en bois à deux étages et plus avec un toit à deux pans.
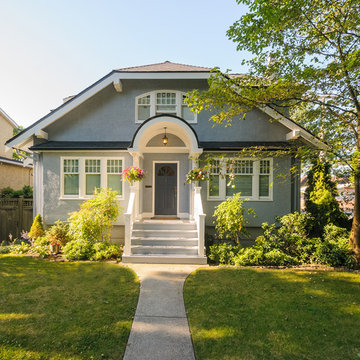
Exterior painting by Warline Painting Ltd. of Vancouver, BC. Photo credits to Ina Van Tonder.
Idée de décoration pour une petite façade de maison bleue champêtre en stuc à un étage avec un toit à croupette et un toit en shingle.
Idée de décoration pour une petite façade de maison bleue champêtre en stuc à un étage avec un toit à croupette et un toit en shingle.
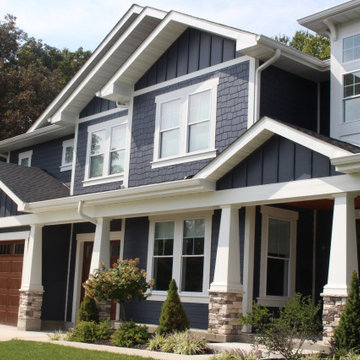
This beautiful dark blue new construction home was built with Deep Blue James Hardie siding and Arctic White trim. 7" cedarmill lap, shingle, and vertical siding were used to create a more aesthetically interesting exterior. the wood garage doors and porch ceilings added another level of curb appeal to this stunning home.
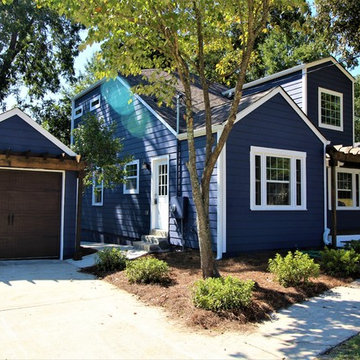
Exemple d'une façade de maison bleue nature de taille moyenne et à un étage avec un toit en shingle, un revêtement en vinyle et un toit à quatre pans.
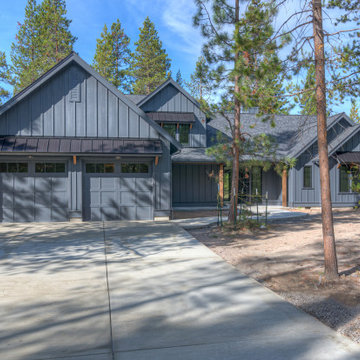
Dramatic modern farmhouse, with ceiling beams and farmhouse doors providing rustic influence.
Idée de décoration pour une façade de maison bleue champêtre en bois de taille moyenne et à un étage avec un toit à quatre pans et un toit en shingle.
Idée de décoration pour une façade de maison bleue champêtre en bois de taille moyenne et à un étage avec un toit à quatre pans et un toit en shingle.
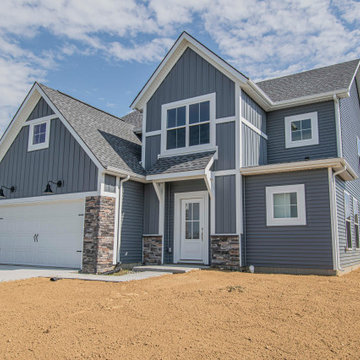
Cette photo montre une façade de maison bleue nature en bois à un étage et de taille moyenne avec un toit en shingle et un toit à deux pans.
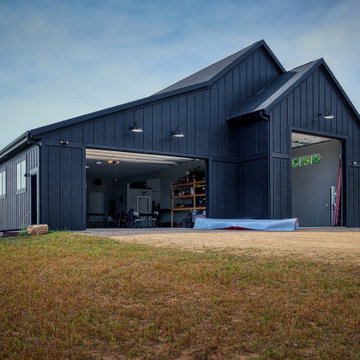
Warning - photo may cause "Garage Envy". The left side boasts an 18' x 10' overhead door w/ 1,400 s.f. of space and steps leading to the basement. The Workshop area on the right checks in at 1,100 s.f. with a 12' x 14' door and features a powder room in the back to clean up before heading inside the home.
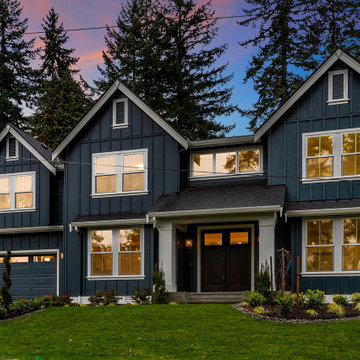
The Belmont's Exterior presents a captivating blend of classic charm and contemporary elegance. The striking blue siding provides a vibrant and eye-catching backdrop, infusing the home with character and personality. The crisp white trim beautifully complements the blue siding, adding a touch of refinement and creating a clean and polished look. With woods behind it, the Belmont enjoys a serene and natural setting, offering a sense of tranquility and privacy. The wide front door serves as a warm and welcoming entrance, inviting guests to step inside and experience the beauty and comfort that awaits within. The Belmont's Exterior effortlessly combines style and functionality, showcasing an inviting and picturesque facade that will make a lasting impression.
Idées déco de façades de maisons bleues campagne
5
