Idées déco de façades de maisons bord de mer avec un toit en métal
Trier par :
Budget
Trier par:Populaires du jour
61 - 80 sur 2 349 photos
1 sur 3
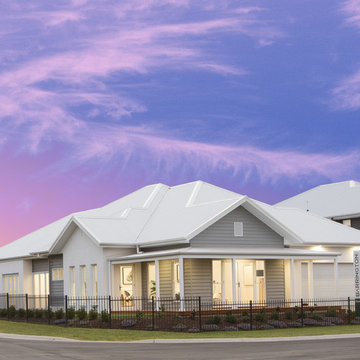
Idée de décoration pour une façade de maison grise marine de taille moyenne et de plain-pied avec un revêtement mixte, un toit à quatre pans et un toit en métal.
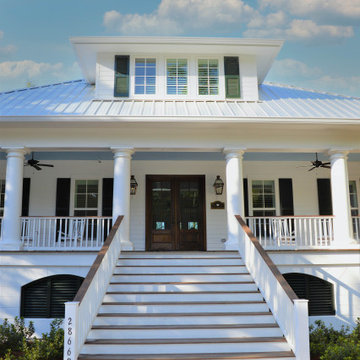
Front exterior of this beautiful waterfront home in Josephine. Large elevated front porch with grand looking columns. Stained french doors complete the southern cottage design. This beautiful waterfront cottage was designed by Bob Chatham Custom Home Design and built by Chad Loper.
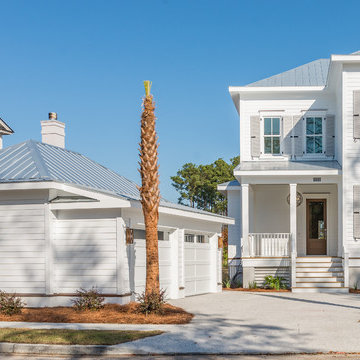
Idées déco pour une grande façade de maison blanche bord de mer à un étage avec un toit à quatre pans, un toit en métal et un revêtement en vinyle.
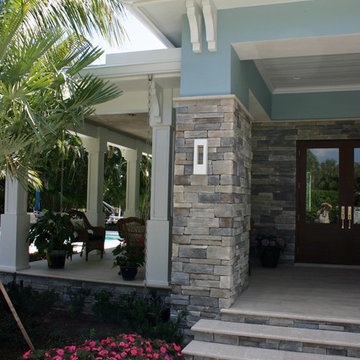
Aménagement d'une façade de maison bleue bord de mer en stuc de taille moyenne et de plain-pied avec un toit à quatre pans et un toit en métal.
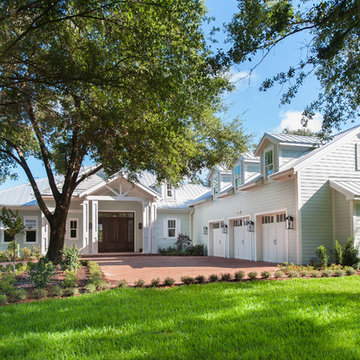
4 beds 5 baths 4,447 sqft
RARE FIND! NEW HIGH-TECH, LAKE FRONT CONSTRUCTION ON HIGHLY DESIRABLE WINDERMERE CHAIN OF LAKES. This unique home site offers the opportunity to enjoy lakefront living on a private cove with the beauty and ambiance of a classic "Old Florida" home. With 150 feet of lake frontage, this is a very private lot with spacious grounds, gorgeous landscaping, and mature oaks. This acre plus parcel offers the beauty of the Butler Chain, no HOA, and turn key convenience. High-tech smart house amenities and the designer furnishings are included. Natural light defines the family area featuring wide plank hickory hardwood flooring, gas fireplace, tongue and groove ceilings, and a rear wall of disappearing glass opening to the covered lanai. The gourmet kitchen features a Wolf cooktop, Sub-Zero refrigerator, and Bosch dishwasher, exotic granite counter tops, a walk in pantry, and custom built cabinetry. The office features wood beamed ceilings. With an emphasis on Florida living the large covered lanai with summer kitchen, complete with Viking grill, fridge, and stone gas fireplace, overlook the sparkling salt system pool and cascading spa with sparkling lake views and dock with lift. The private master suite and luxurious master bath include granite vanities, a vessel tub, and walk in shower. Energy saving and organic with 6-zone HVAC system and Nest thermostats, low E double paned windows, tankless hot water heaters, spray foam insulation, whole house generator, and security with cameras. Property can be gated.

Front view of dual occupancy
Aménagement d'une grande façade de maison mitoyenne blanche bord de mer en brique à un étage avec un toit plat, un toit en métal et un toit gris.
Aménagement d'une grande façade de maison mitoyenne blanche bord de mer en brique à un étage avec un toit plat, un toit en métal et un toit gris.
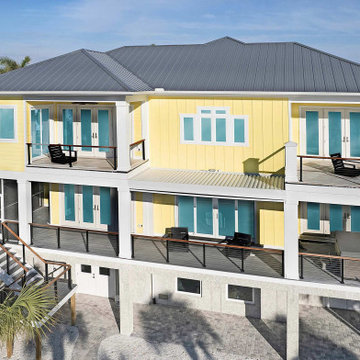
Generous windows and sliding glass doors open the home to spectacular water views.
Idée de décoration pour une grande façade de maison jaune marine en planches et couvre-joints à deux étages et plus avec un revêtement mixte, un toit à deux pans, un toit en métal et un toit gris.
Idée de décoration pour une grande façade de maison jaune marine en planches et couvre-joints à deux étages et plus avec un revêtement mixte, un toit à deux pans, un toit en métal et un toit gris.
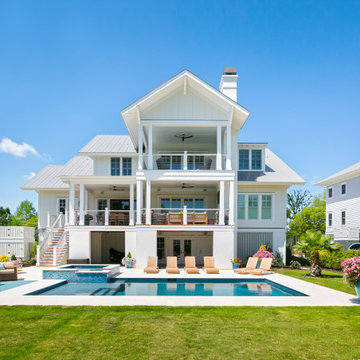
Cette photo montre une façade de maison blanche bord de mer à deux étages et plus avec un toit à deux pans, un toit en métal et un toit gris.
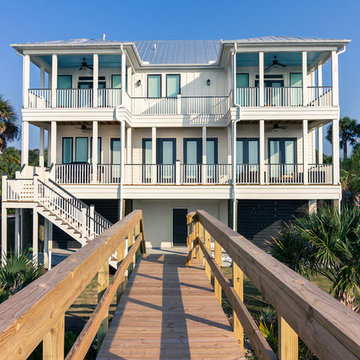
Réalisation d'une grande façade de maison blanche marine en bois à deux étages et plus avec un toit à deux pans et un toit en métal.
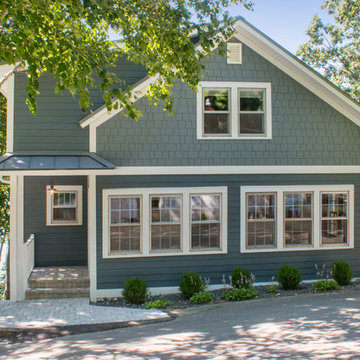
This cottage on Delavan Lake, Wis. was transformed! We added a 2nd story bedroom, porch, patio and screened-in porch. The homeowners have plenty of space to entertain while enjoying the outdoors and views of the lake.
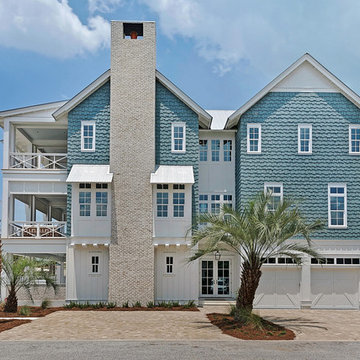
Réalisation d'une très grande façade de maison bleue marine en bois à deux étages et plus avec un toit à deux pans et un toit en métal.
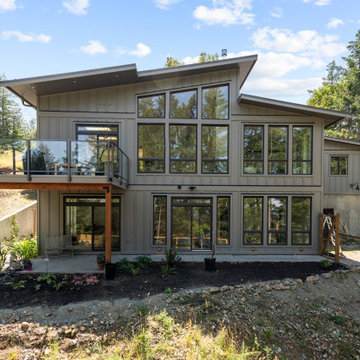
Georgia Park Heights Custom Home is a “West Coast Modern” style home that was built in Crofton, BC. This house overlooks the quaint Cowichan Valley town and includes a gorgeous view of the ocean and neighbouring Salt Spring Island. This custom home is 2378 square feet, with three bedrooms and two bathrooms. The master bedroom and ensuite of this home are located in the walk-out basement, leaving the main floor for an open-concept kitchen, living area and dining area.
The most noteworthy feature of this Crofton custom home is the abundance of light. Firstly, the home is filled with many windows, and includes skylights, and sliding glass doors to bring in natural light. Further, upper and under cabinet lighting was installed in the custom kitchen, in addition to pot lights and pendant lights. The result is a bright, airy custom home that is perfect for this Crofton location. Additional design elements such as wood floors and a wooden breakfast bar complete the “West Coast” style of this Georgia Park Heights Custom Home.
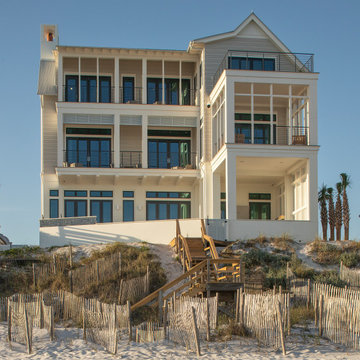
Idée de décoration pour une très grande façade de maison grise marine en bardeaux à trois étages et plus avec un revêtement mixte, un toit à deux pans, un toit en métal et un toit gris.
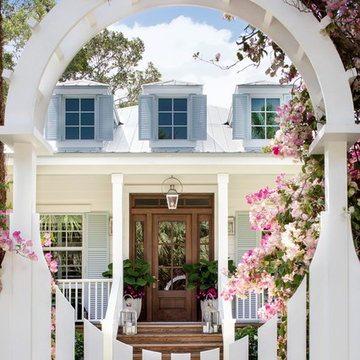
Charming summer home was built with the true Florida Cracker architecture of the past, & blends perfectly with its historic surroundings. Cracker architecture was used widely in the 19th century in Florida, characterized by metal roofs, wrap around porches, long & straight central hallways from the front to the back of the home. Featured in the latest issue of Cottages & Bungalows, designed by Pineapple, Palms, Etc.
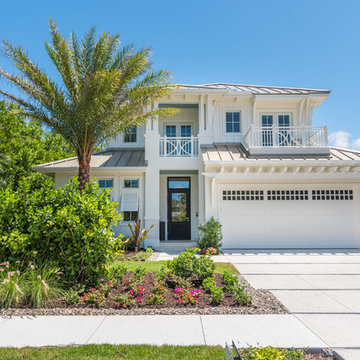
Réalisation d'une façade de maison blanche marine à un étage avec un toit à quatre pans et un toit en métal.
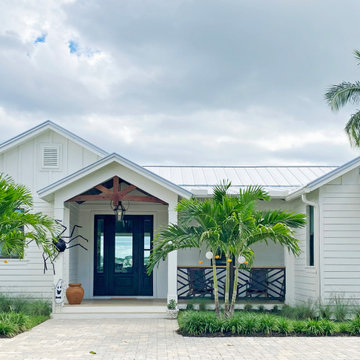
Clean coastal renovation/addition of a Floridian fishing cottage.
Exemple d'une façade de maison blanche bord de mer en planches et couvre-joints de taille moyenne et de plain-pied avec un revêtement mixte, un toit à deux pans, un toit en métal et un toit gris.
Exemple d'une façade de maison blanche bord de mer en planches et couvre-joints de taille moyenne et de plain-pied avec un revêtement mixte, un toit à deux pans, un toit en métal et un toit gris.
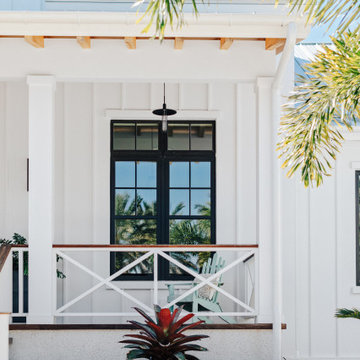
Exterior Front Elevation
Idées déco pour une grande façade de maison blanche bord de mer en bois et planches et couvre-joints à niveaux décalés avec un toit en métal et un toit gris.
Idées déco pour une grande façade de maison blanche bord de mer en bois et planches et couvre-joints à niveaux décalés avec un toit en métal et un toit gris.
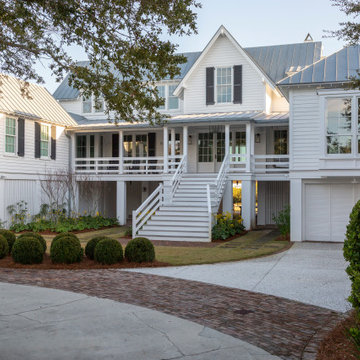
Cette image montre une grande façade de maison blanche marine en bois à deux étages et plus avec un toit à deux pans et un toit en métal.
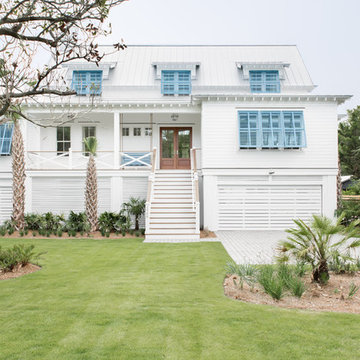
Cette image montre une façade de maison blanche marine avec un toit à quatre pans et un toit en métal.
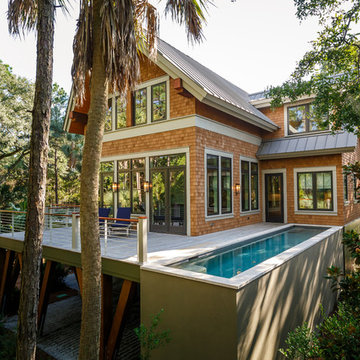
Michael Crya at Photographics
Cette photo montre une façade de maison marron bord de mer à un étage avec un revêtement en vinyle, un toit à deux pans et un toit en métal.
Cette photo montre une façade de maison marron bord de mer à un étage avec un revêtement en vinyle, un toit à deux pans et un toit en métal.
Idées déco de façades de maisons bord de mer avec un toit en métal
4