Idées déco de façades de maisons bord de mer avec un toit en métal
Trier par :
Budget
Trier par:Populaires du jour
81 - 100 sur 2 349 photos
1 sur 3
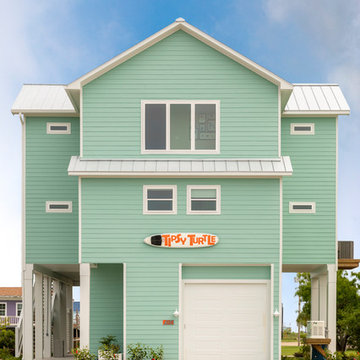
After losing their Rockport, Texas vacation home during Hurricane Harvey, this San Antonio couple made the difficult decision to rebuild. To reflect their easy-going nature, the family wanted to focus on relaxation and fun colors. On the ground floor there is a ramp to the amazing outdoor entertainment area with a kitchen, flat-screen TV, oversized island with barstools, glass garage doors and a great view of the canal!
A stairwell leads up to second and main floor where sliding glass doors open to a stunning living room with a double-sided fireplace. Wood-look, plank tile floors are a practical element and add to the coastal feel. The spacious, open concept continues into the kitchen, dining area and game room, and the powder bath with the Airstream barndoor adds a fun, “found” flair.
The two main bedrooms and private bath rooms, as well as the custom-built bunk room, are found on the third floor. Hidden nightstands on the bottom bunks are a special, functional feature, and a stunning glass tile wet bar with “live edge” shelves displays family mementos.
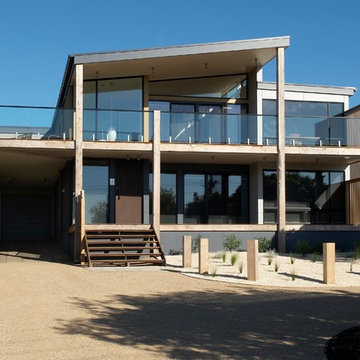
Photography by Sam Penninger - Styling by Selena White
Inspiration pour une grande façade de maison marine en verre à un étage avec un toit plat et un toit en métal.
Inspiration pour une grande façade de maison marine en verre à un étage avec un toit plat et un toit en métal.
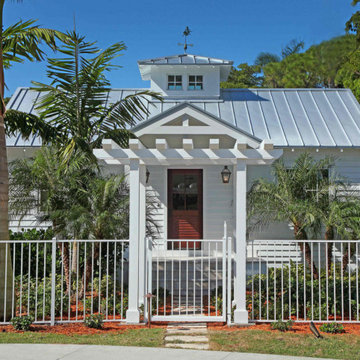
Cottage style beach home featuring French Quarter Original Bracket.
Idées déco pour une petite façade de maison blanche bord de mer de plain-pied avec un revêtement mixte et un toit en métal.
Idées déco pour une petite façade de maison blanche bord de mer de plain-pied avec un revêtement mixte et un toit en métal.
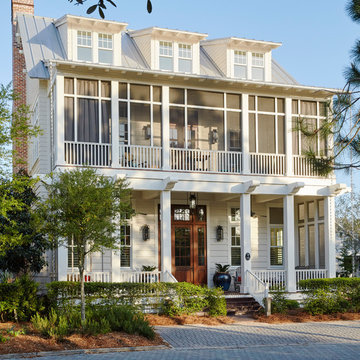
Jean Allsopp
Cette image montre une façade de maison blanche marine à un étage avec un toit à deux pans et un toit en métal.
Cette image montre une façade de maison blanche marine à un étage avec un toit à deux pans et un toit en métal.
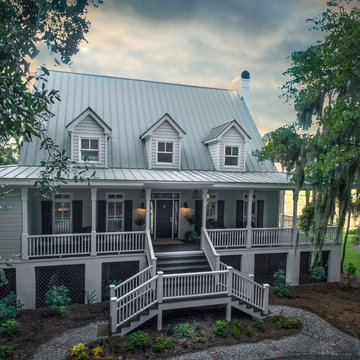
Aménagement d'une grande façade de maison grise bord de mer en bois à un étage avec un toit à deux pans et un toit en métal.
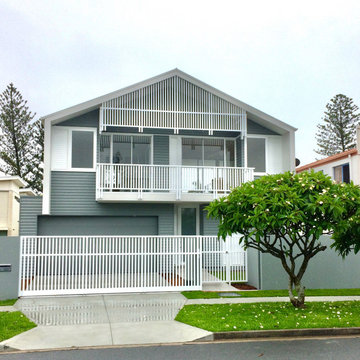
‘Mermaid Beach House' is a new beachside home currently under construction in Mermaid Beach on the Gold Coast.
The design of Mermaid Beach House is a contemporary architectural response to a traditional beach house vernacular and the specific functional and spacial arrangements required by the client. The client had a strong desire to live in a home with plentiful natural light and natural ventilation which this home will certainly enjoy.
A plan with dual orientation was designed to address a southern facing street front with beach views from the upper storey, while still gaining a sunny, northerly aspect to a private, protected landscaped garden and pool terrace to the north. Strategically positioned windows and louvres will allow the client to enjoy and control the sea breeze, keeping the home cool in summer naturally. A landscaped central courtyard will also provide an unexpected inner sanctuary in the heart of the home and improve indoor air-quality.
Appropriate to the home’s locality, a beach house aesthetic is reflected with a modern pitched gable roof, weatherboard style walls, crisp white battens and detailing, and a seaside inspired palette of internal colours, textures, finishes and fittings.
Professional photos to come....
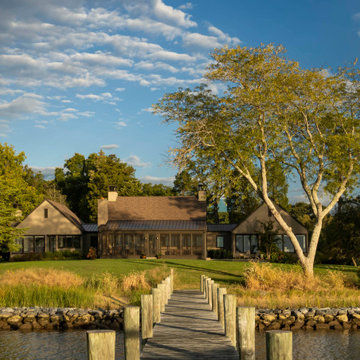
Inspired by the client's desire to design a modern home that blends into its surrounding riverside environment, this residence effortlessly integrates itself with nature. The home’s exterior incorporates horizontal board and batten siding painted a deep, earthy brown, ensuring the structure is softly indiscernible until you are in close proximity.
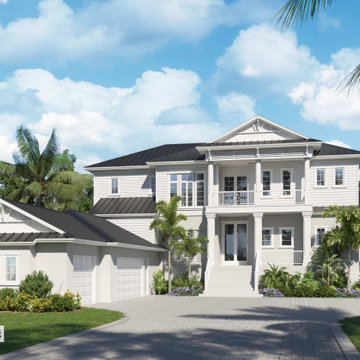
Coastal home design with a contemporary feel.
Réalisation d'une façade de maison blanche marine en bardage à clin de taille moyenne et à un étage avec un revêtement mixte, un toit à quatre pans, un toit en métal et un toit noir.
Réalisation d'une façade de maison blanche marine en bardage à clin de taille moyenne et à un étage avec un revêtement mixte, un toit à quatre pans, un toit en métal et un toit noir.
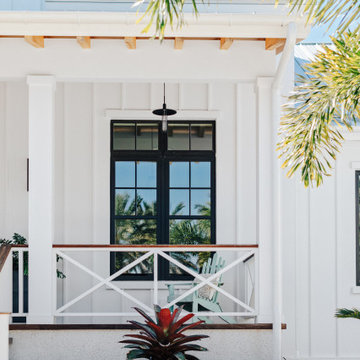
Exterior Front Elevation
Idées déco pour une grande façade de maison blanche bord de mer en bois et planches et couvre-joints à niveaux décalés avec un toit en métal et un toit gris.
Idées déco pour une grande façade de maison blanche bord de mer en bois et planches et couvre-joints à niveaux décalés avec un toit en métal et un toit gris.
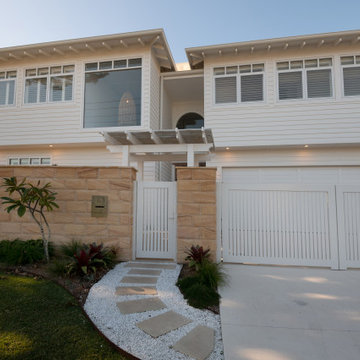
The brief for this beachfront renovation was to use the bones and keep the theme of the existing weatherboard beach house and convert it into a modern light-filled coastal home that maximised the beach vistas.
Part of the brief was to add another story with a master bedroom, ensuite and a private balcony with views over the beach. The original cottage was located forward of the erosion line, so with the help of Northrop Engineers we cantilevered the bedroom over the coastal erosion line to create the new master bedroom with the view.
We added a new double garage and double-height entry foyer with a picture frame window, framing the feature pendant lighting and washing the entry with natural light. In the main living are we used large expanses of glass which captured the views, provided ventilation, and washed the space with natural light. Upstairs we added two bedrooms with raked ceilings, ensuites, walk-in-robes and private access to the outdoors.
The facade is a classic beach house with white weatherboards and a Colorbond roof and the use of sandstone blended in with the natural environment. The pavilion style mimics a classic beach house.
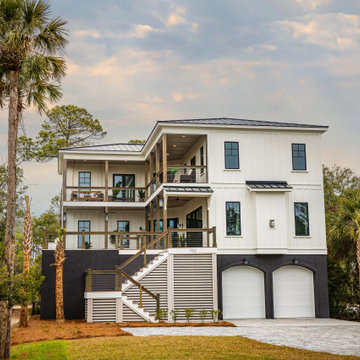
Cette image montre une grande façade de maison blanche marine à deux étages et plus avec un toit en métal et un toit à quatre pans.
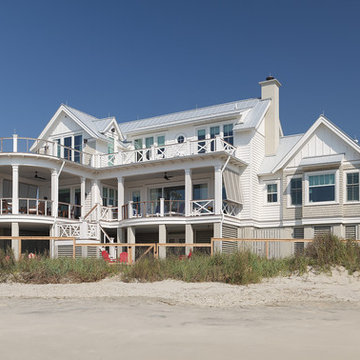
Elevated, family-friendly beach house on Sullivan's Island with double circular porches, cedar shake siding, and views from every room.
Cette image montre une grande façade de maison beige marine à deux étages et plus avec un revêtement mixte, un toit à deux pans et un toit en métal.
Cette image montre une grande façade de maison beige marine à deux étages et plus avec un revêtement mixte, un toit à deux pans et un toit en métal.
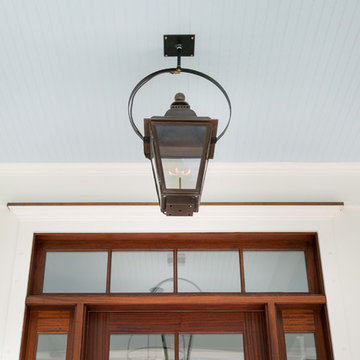
Exemple d'une petite façade de maison blanche bord de mer en panneau de béton fibré à un étage avec un toit à deux pans et un toit en métal.
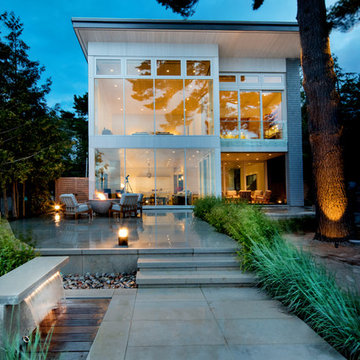
Cette photo montre une façade de maison blanche bord de mer de taille moyenne et à un étage avec un toit plat et un toit en métal.
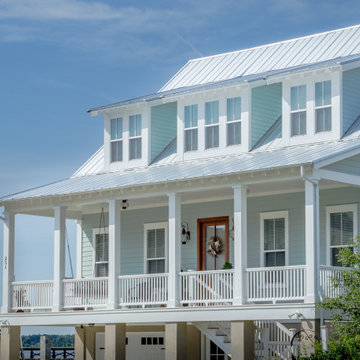
Coastal home with large covered porches, dormers, and standing seam metal roof.
Réalisation d'une façade de maison verte marine en panneau de béton fibré et bardage à clin à un étage avec un toit à deux pans, un toit en métal et un toit gris.
Réalisation d'une façade de maison verte marine en panneau de béton fibré et bardage à clin à un étage avec un toit à deux pans, un toit en métal et un toit gris.
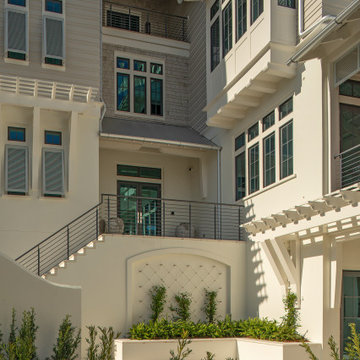
Réalisation d'une façade de maison grise marine en bardeaux à trois étages et plus avec un revêtement mixte, un toit à deux pans, un toit en métal et un toit gris.
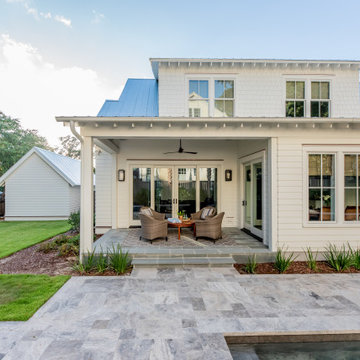
Charming Lowcountry farmhouse style home in the heart of Old Village, Mt. Pleasant. This home features 4 bedroom, 4.5 baths, pool and outdoor entertaining area, a separate garage and golf cart garage.
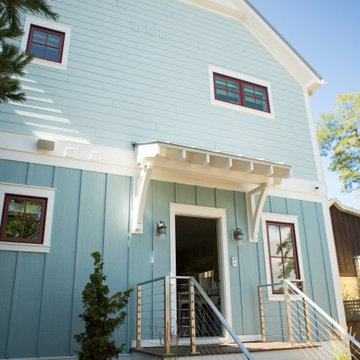
Idées déco pour une façade de maison bleue bord de mer en panneau de béton fibré de taille moyenne et à un étage avec un toit à deux pans et un toit en métal.
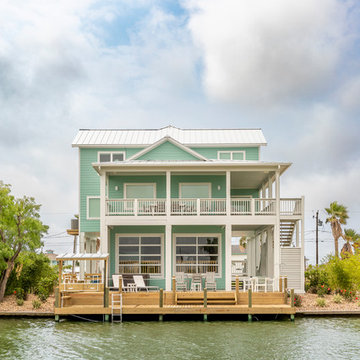
After losing their Rockport, Texas vacation home during Hurricane Harvey, this San Antonio couple made the difficult decision to rebuild. To reflect their easy-going nature, the family wanted to focus on relaxation and fun colors. On the ground floor there is a ramp to the amazing outdoor entertainment area with a kitchen, flat-screen TV, oversized island with barstools, glass garage doors and a great view of the canal!
A stairwell leads up to second and main floor where sliding glass doors open to a stunning living room with a double-sided fireplace. Wood-look, plank tile floors are a practical element and add to the coastal feel. The spacious, open concept continues into the kitchen, dining area and game room, and the powder bath with the Airstream barndoor adds a fun, “found” flair.
The two main bedrooms and private bath rooms, as well as the custom-built bunk room, are found on the third floor. Hidden nightstands on the bottom bunks are a special, functional feature, and a stunning glass tile wet bar with “live edge” shelves displays family mementos.
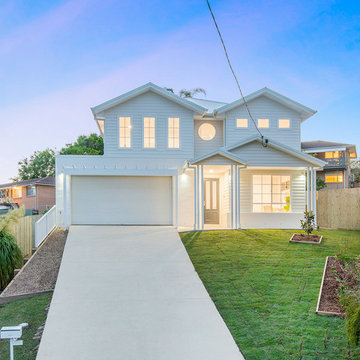
This home was built as an investment project for some valued clients who wanted to create a traditional looking home with contemporary design touches that would suit a family today. Built in an inner Brisbane city suburb, this home needed to appeal to a discerning market who require quality finishes and a thoughtful floor plan.
Idées déco de façades de maisons bord de mer avec un toit en métal
5