Idées déco de façades de maisons bord de mer avec un toit marron
Trier par :
Budget
Trier par:Populaires du jour
81 - 100 sur 365 photos
1 sur 3
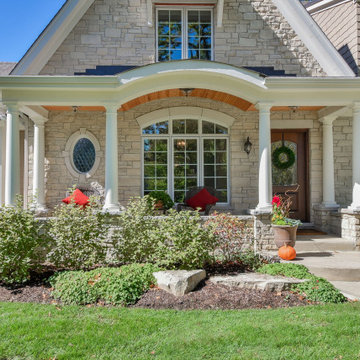
A Shingle style home in the Western suburbs of Chicago, this double gabled front has great symmetry while utilizing an off-center entry. A covered porch welcomes you as you enter this home.
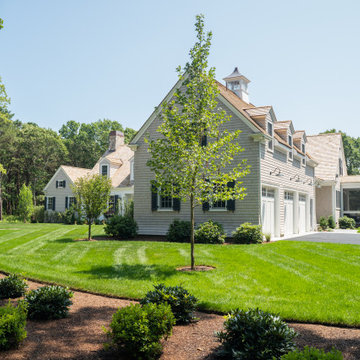
Cette image montre une grande façade de maison blanche marine en bois et bardeaux à un étage avec un toit à deux pans, un toit en shingle et un toit marron.
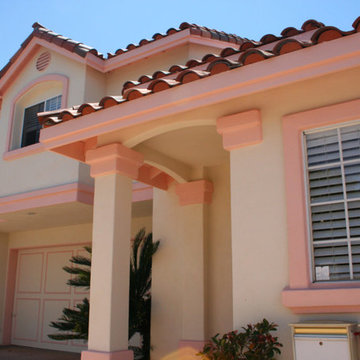
Idées déco pour une façade de maison rose bord de mer de taille moyenne et à un étage avec un toit en tuile et un toit marron.
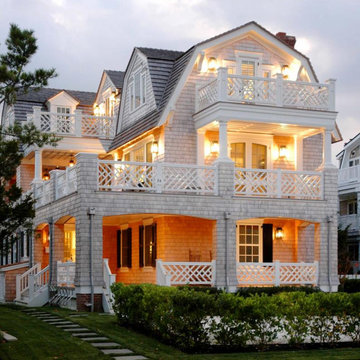
Cape Cod white cedar shingle beach home with white trim and a Gambrel red cedar shake roof, 3 dormers, a covered deck, a 2nd floor deck and 2 balcony's.
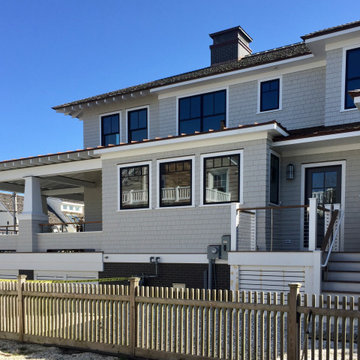
West Elevation
Aménagement d'une façade de maison beige bord de mer en bois et bardeaux de taille moyenne et à un étage avec un toit à quatre pans, un toit en shingle et un toit marron.
Aménagement d'une façade de maison beige bord de mer en bois et bardeaux de taille moyenne et à un étage avec un toit à quatre pans, un toit en shingle et un toit marron.
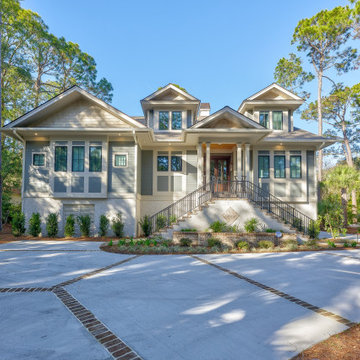
Cette image montre une façade de maison beige marine en panneau de béton fibré et bardage à clin de taille moyenne et à deux étages et plus avec un toit à deux pans, un toit en shingle et un toit marron.
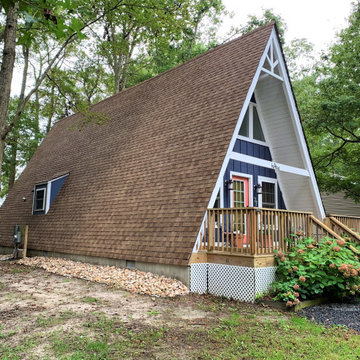
This tiny house is a remodel project on a house with two bedrooms, plus a sleeping loft, as photographed. It was originally built in the 1970's, converted to serve as an Air BnB in a resort community. It is in-the-works to remodel again, this time coming up to current building codes including a conventional switchback stair and full bath on each floor. Upon completion it will become a plan for sale on the website Down Home Plans.
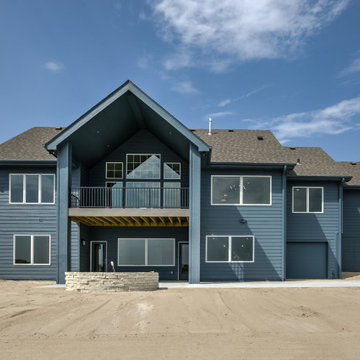
Idées déco pour une façade de maison bord de mer de plain-pied avec un revêtement mixte, un toit de Gambrel, un toit en shingle et un toit marron.
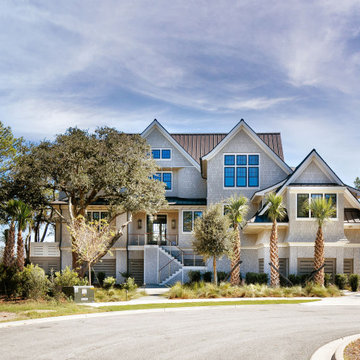
Cette image montre une façade de maison grise marine en bardeaux à deux étages et plus avec un toit à deux pans, un toit en métal et un toit marron.
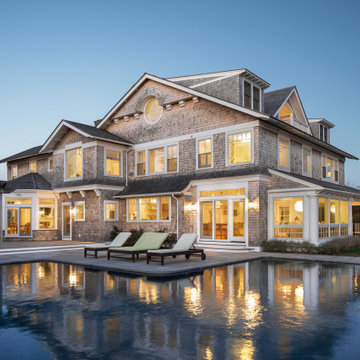
Rear corner of the coastal estate overlooking the Atlantic Ocean. George Gary Photography; See website for complete list of team members /credits.
Réalisation d'une grande façade de maison grise marine en bois et bardeaux à trois étages et plus avec un toit à deux pans, un toit en shingle et un toit marron.
Réalisation d'une grande façade de maison grise marine en bois et bardeaux à trois étages et plus avec un toit à deux pans, un toit en shingle et un toit marron.
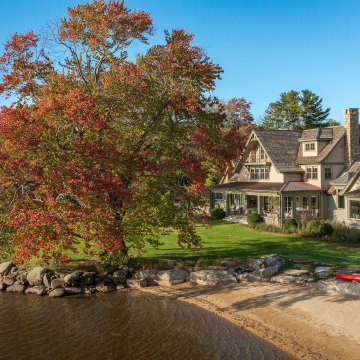
New home with timeless feel, blending into surrounding lake environment.
Réalisation d'une grande façade de maison beige marine en bardeaux à un étage avec un revêtement mixte, un toit à deux pans, un toit en shingle et un toit marron.
Réalisation d'une grande façade de maison beige marine en bardeaux à un étage avec un revêtement mixte, un toit à deux pans, un toit en shingle et un toit marron.
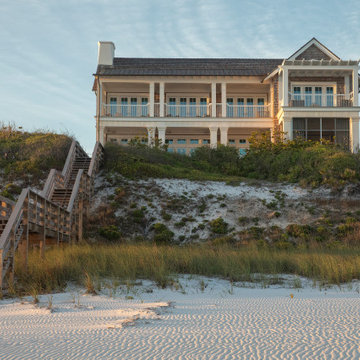
Cette image montre une grande façade de maison marron marine en bois et bardeaux à deux étages et plus avec un toit à deux pans, un toit en shingle et un toit marron.
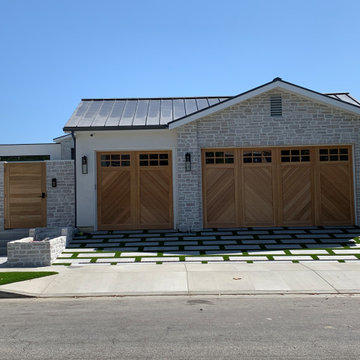
A beautiful Design-Build project in Corona Del Mar, CA. This open concept, contemporary coastal home has it all. The front entry boost a custom-made metal door that welcomes the outdoors.
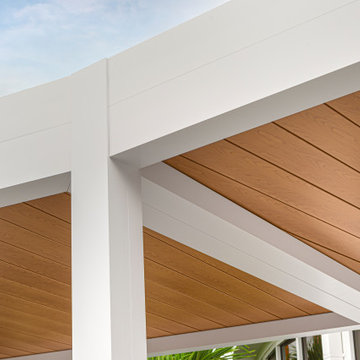
Modern porte cochere outdoor project.
The recent renovation of the club's amenities is an example of how members can enjoy modern design while staying close to home. The 65k square foot clubhouse was originally constructed in 1988, but it had become outdated and needed some updating! So early 2020 started off with a multimillion dollar makeover for all three parts: architecture (clubhouse), spa services & wellness center.
The new arrival portico was seamlessly connected to the spa and wellness center through a beautifully designed walkway.

Exemple d'une grande façade de maison rose bord de mer de plain-pied avec un toit à quatre pans, un toit en tuile et un toit marron.
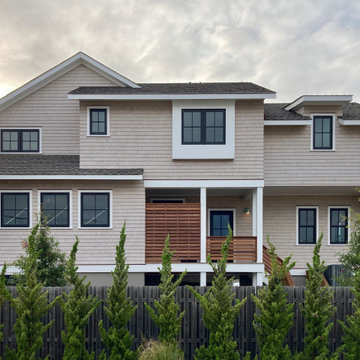
Réalisation d'une façade de maison beige marine en bois et bardeaux de taille moyenne et à un étage avec un toit à deux pans, un toit mixte et un toit marron.
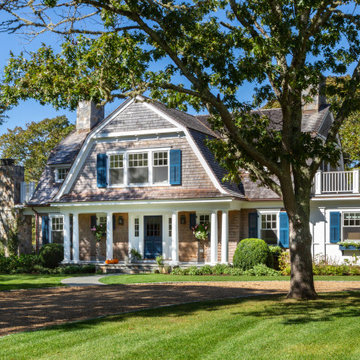
Aménagement d'une façade de maison marron bord de mer en bois et bardeaux à un étage avec un toit de Gambrel, un toit en shingle et un toit marron.
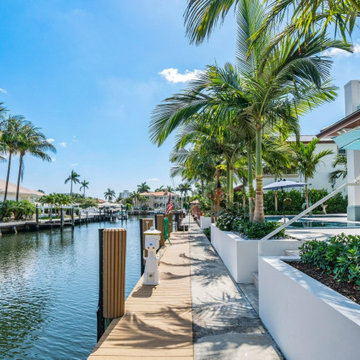
This home showcases everything we love about Florida living: the vibrant colors, playful patterns, and Key West-inspired architecture are the perfect complement to the sunshine and water that await right outside each window! With a bright and inviting kitchen, expansive pool and patio, and luxurious master suite featuring his and her bathrooms, this home is perfect for both play and relaxation.
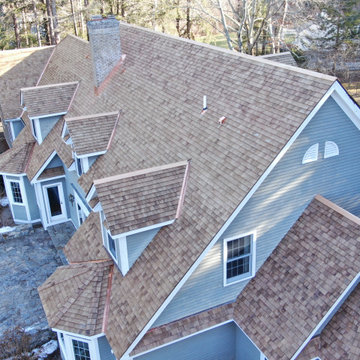
Rearview spotlight on the dormers, ridge caps, valley, and chimney copper flashing on this red cedar wood roof replacement for a residence situated on the Connecticut River in Deep River, CT. This home is located in the middle of a grove of large Oaks and Maples; combined with the nearby river - moisture is an ongoing concern. Therefore, after stripping this roof down to the sheathing, we added two layers of Ice & Water membrane as well as a layer of CedAir-mat ventilation mat across the entire installation. For this project, we specified western red cedar perfection shingles treated with cromated copper arsenate (an antifungal preservative).
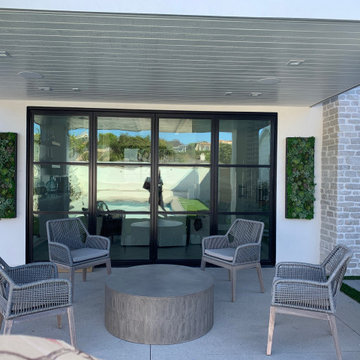
Outdoors patio
Aménagement d'une façade de maison blanche bord de mer en pierre de taille moyenne et de plain-pied avec un toit en métal et un toit marron.
Aménagement d'une façade de maison blanche bord de mer en pierre de taille moyenne et de plain-pied avec un toit en métal et un toit marron.
Idées déco de façades de maisons bord de mer avec un toit marron
5