Idées déco de façades de maisons bord de mer de taille moyenne
Trier par :
Budget
Trier par:Populaires du jour
81 - 100 sur 4 683 photos
1 sur 3
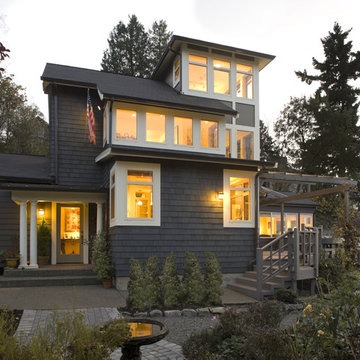
Aménagement d'une façade de maison bord de mer en bois de taille moyenne et à un étage.
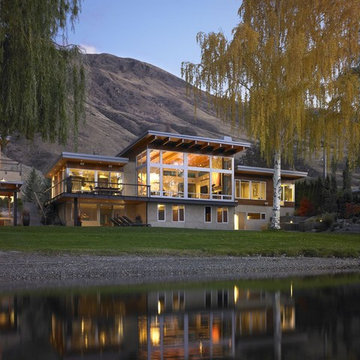
Photo: Patrick Barta
Exemple d'une façade de maison bord de mer en verre de taille moyenne et à un étage avec un toit en appentis.
Exemple d'une façade de maison bord de mer en verre de taille moyenne et à un étage avec un toit en appentis.

This beach-town home with attic features a rear paver patio with rear porch that spans the width of the home. Multiple types of light white exterior siding were used. The porch has access to the backyard with steps down the middle. Easy access to the inside was designed with 3 sets of french doors.
The rear porch feels very beachy and casual with its gray floors, white trim, white privacy curtains, black curtain rods, light wood ceiling, simple wicker chairs around a long table, multiple seating areas, and contrasting black light fixtures & fans. The simple grass landscaping softens the edge of the porch. The porch can be used rain or shine to comfortably seat friends & family, while the rear paver patio can be used to enjoy some rays - that is when it is not a cloud day like today.
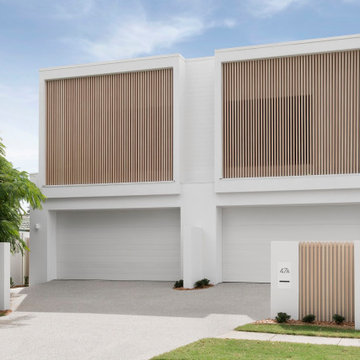
Designers: Zephyr & Stone
Product: 40 x 80 mm DecoBattens
Colour: DecoWood Natural Curly Birch
The clean lines of the timber-look aluminium battens used on the façade create an architectural design statement that heightens the homes ‘WOW’ factor. Finished in natural Curly Birch from the Australian Contemporary range by DecoWood, these battens not only add texture but provide a light and airy finishing touch to the facade.
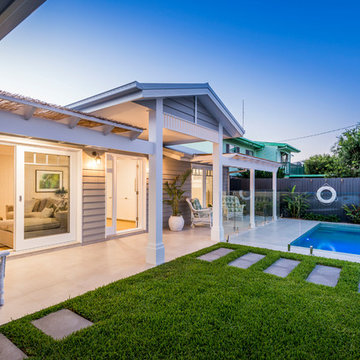
RIX Ryan Photography
Exemple d'une façade de maison grise bord de mer en bois de taille moyenne et de plain-pied avec un toit à deux pans et un toit en métal.
Exemple d'une façade de maison grise bord de mer en bois de taille moyenne et de plain-pied avec un toit à deux pans et un toit en métal.

Idée de décoration pour un façade d'immeuble marin en panneau de béton fibré de taille moyenne avec un toit à deux pans et un toit en métal.
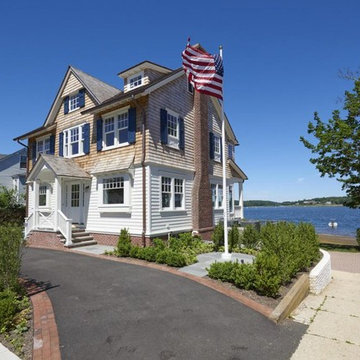
Architectural design of Anderson Campanella Architects, custom craftsmanship of Pennell Construction, Windows by Weather Shield
Inspiration pour une façade de maison beige marine en bois de taille moyenne et à deux étages et plus avec un toit à deux pans.
Inspiration pour une façade de maison beige marine en bois de taille moyenne et à deux étages et plus avec un toit à deux pans.
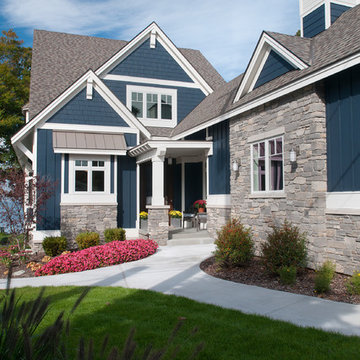
Forget just one room with a view—Lochley has almost an entire house dedicated to capturing nature’s best views and vistas. Make the most of a waterside or lakefront lot in this economical yet elegant floor plan, which was tailored to fit a narrow lot and has more than 1,600 square feet of main floor living space as well as almost as much on its upper and lower levels. A dovecote over the garage, multiple peaks and interesting roof lines greet guests at the street side, where a pergola over the front door provides a warm welcome and fitting intro to the interesting design. Other exterior features include trusses and transoms over multiple windows, siding, shutters and stone accents throughout the home’s three stories. The water side includes a lower-level walkout, a lower patio, an upper enclosed porch and walls of windows, all designed to take full advantage of the sun-filled site. The floor plan is all about relaxation – the kitchen includes an oversized island designed for gathering family and friends, a u-shaped butler’s pantry with a convenient second sink, while the nearby great room has built-ins and a central natural fireplace. Distinctive details include decorative wood beams in the living and kitchen areas, a dining area with sloped ceiling and decorative trusses and built-in window seat, and another window seat with built-in storage in the den, perfect for relaxing or using as a home office. A first-floor laundry and space for future elevator make it as convenient as attractive. Upstairs, an additional 1,200 square feet of living space include a master bedroom suite with a sloped 13-foot ceiling with decorative trusses and a corner natural fireplace, a master bath with two sinks and a large walk-in closet with built-in bench near the window. Also included is are two additional bedrooms and access to a third-floor loft, which could functions as a third bedroom if needed. Two more bedrooms with walk-in closets and a bath are found in the 1,300-square foot lower level, which also includes a secondary kitchen with bar, a fitness room overlooking the lake, a recreation/family room with built-in TV and a wine bar perfect for toasting the beautiful view beyond.
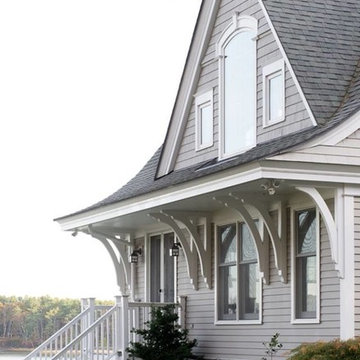
Idée de décoration pour une façade de maison grise marine en bois de taille moyenne et à un étage avec un toit à deux pans et un toit en shingle.
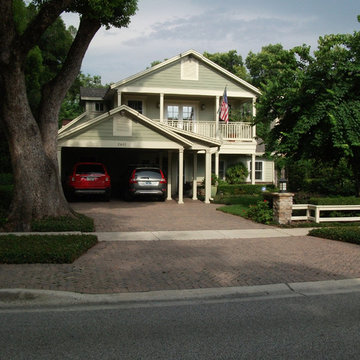
View of remodeled home with second storey added.
Aménagement d'une façade de maison bord de mer en panneau de béton fibré de taille moyenne et à un étage.
Aménagement d'une façade de maison bord de mer en panneau de béton fibré de taille moyenne et à un étage.
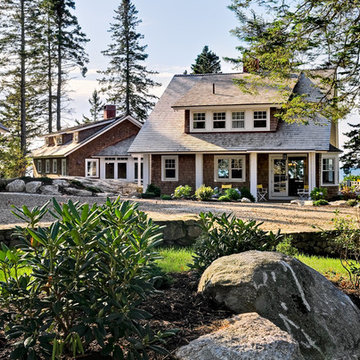
photography by Rob Karosis
Aménagement d'une façade de maison bord de mer en bois de taille moyenne et à un étage.
Aménagement d'une façade de maison bord de mer en bois de taille moyenne et à un étage.
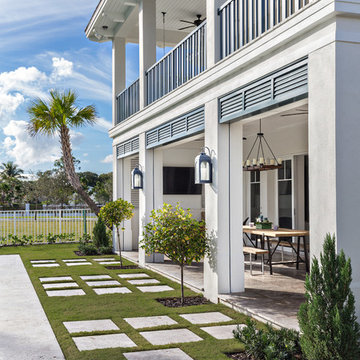
British West Indies Architecture
Architectural Photography - Ron Rosenzweig
Cette photo montre une façade de maison blanche bord de mer en stuc de taille moyenne et à un étage avec un toit à quatre pans.
Cette photo montre une façade de maison blanche bord de mer en stuc de taille moyenne et à un étage avec un toit à quatre pans.
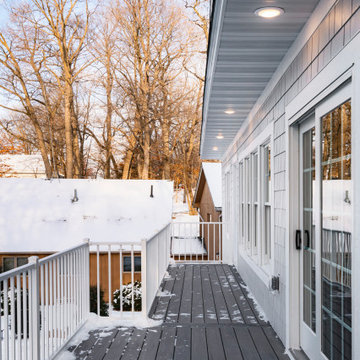
Coastal Lake Home in Annandale, Minnesota.
Cette photo montre une façade de maison grise bord de mer de taille moyenne et à un étage avec un revêtement en vinyle, un toit à deux pans, un toit en shingle et un toit noir.
Cette photo montre une façade de maison grise bord de mer de taille moyenne et à un étage avec un revêtement en vinyle, un toit à deux pans, un toit en shingle et un toit noir.

Retreating glass doors permit the living and dining spaces to extend to the covered lanai. There is plenty of space for an outdoor kitchen and bar while alfresco dining and taking in the rear views. Perfect for grand entertaining.
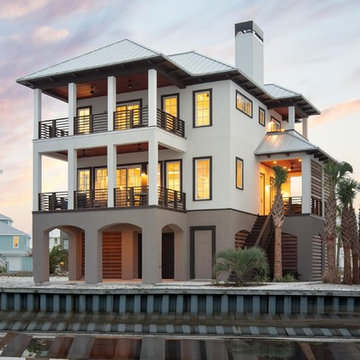
Canal view side. David Cannon, Photography
Idée de décoration pour une façade de maison blanche marine en stuc de taille moyenne et à deux étages et plus avec un toit à quatre pans et un toit en métal.
Idée de décoration pour une façade de maison blanche marine en stuc de taille moyenne et à deux étages et plus avec un toit à quatre pans et un toit en métal.
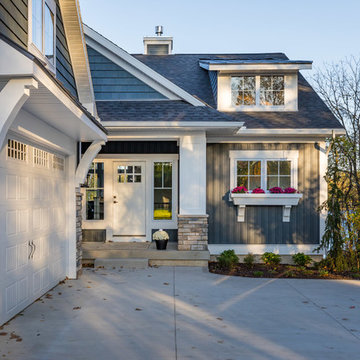
Aménagement d'une façade de maison bleue bord de mer de taille moyenne et à un étage avec un revêtement en vinyle et un toit en shingle.
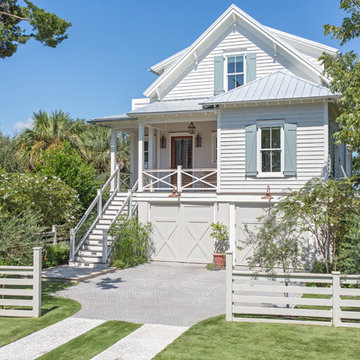
Julia Lynn
Inspiration pour une façade de maison blanche marine en bois de taille moyenne et à deux étages et plus avec un toit à deux pans et un toit en métal.
Inspiration pour une façade de maison blanche marine en bois de taille moyenne et à deux étages et plus avec un toit à deux pans et un toit en métal.
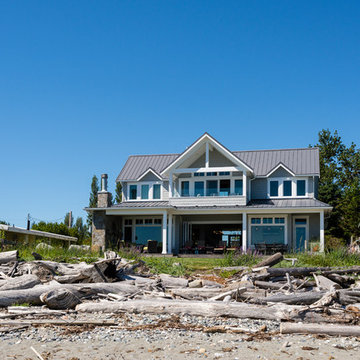
This beach house was renovated to create an inviting escape for its owners’ as home away from home. The wide open greatroom that pours out onto vistas of sand and surf from behind a nearly removable bi-folding wall of glass, making summer entertaining a treat for the host and winter storm watching a true marvel for guests to behold. The views from each of the upper level bedroom windows make it hard to tell if you have truly woken in the morning, or if you are still dreaming…
Photography: Paul Grdina
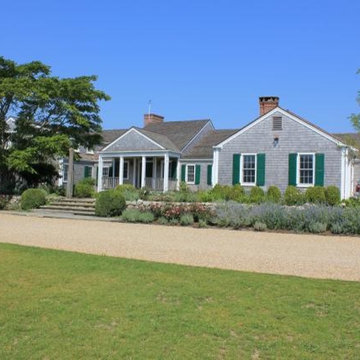
Idée de décoration pour une façade de maison grise marine en bois de taille moyenne et de plain-pied avec un toit à deux pans et un toit en shingle.
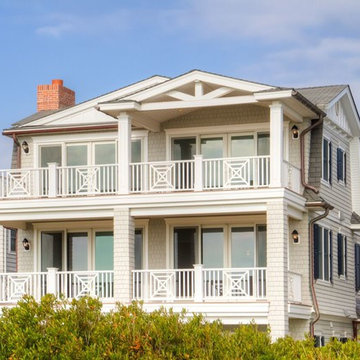
http://www.jimrambo.com/
Aménagement d'une façade de maison beige bord de mer en bois de taille moyenne et à deux étages et plus.
Aménagement d'une façade de maison beige bord de mer en bois de taille moyenne et à deux étages et plus.
Idées déco de façades de maisons bord de mer de taille moyenne
5