Idées déco de façades de maisons bord de mer de taille moyenne
Trier par :
Budget
Trier par:Populaires du jour
121 - 140 sur 4 683 photos
1 sur 3
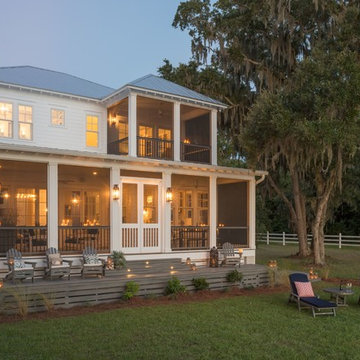
Built as a vacation home on the historic Port Royal Sound, the residence is patterned after the neo-traditional style that’s common in the low country of South Carolina. Key to the project was the natural wood interior widows, which added the classic look and warmth demanded for the project. In Addition, Integrity® Wood-Ultrex® windows stand up to blowing salt water spray year after year, which makes them ideal for building in a coastal environment.
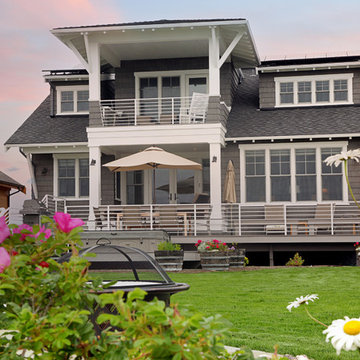
Cette photo montre une façade de maison grise bord de mer en bois de taille moyenne et à un étage avec un toit à deux pans.
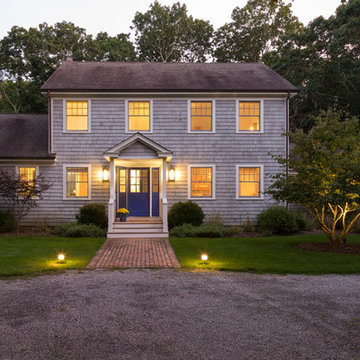
East Hampton beach house facade. Blue door and natural cedar shingles.
See more at: http://chango.co/portfolio/east-hampton-beach-cottage/
Photo by: Ball & Albanese

View from beach.
Exemple d'une façade de maison grise bord de mer en planches et couvre-joints de taille moyenne et à un étage avec un revêtement mixte, un toit à deux pans, un toit en shingle et un toit gris.
Exemple d'une façade de maison grise bord de mer en planches et couvre-joints de taille moyenne et à un étage avec un revêtement mixte, un toit à deux pans, un toit en shingle et un toit gris.
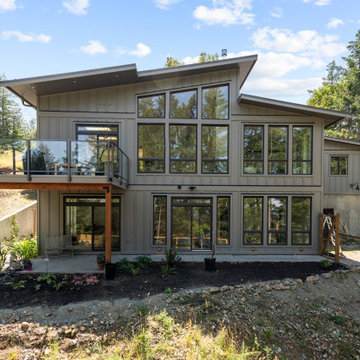
Georgia Park Heights Custom Home is a “West Coast Modern” style home that was built in Crofton, BC. This house overlooks the quaint Cowichan Valley town and includes a gorgeous view of the ocean and neighbouring Salt Spring Island. This custom home is 2378 square feet, with three bedrooms and two bathrooms. The master bedroom and ensuite of this home are located in the walk-out basement, leaving the main floor for an open-concept kitchen, living area and dining area.
The most noteworthy feature of this Crofton custom home is the abundance of light. Firstly, the home is filled with many windows, and includes skylights, and sliding glass doors to bring in natural light. Further, upper and under cabinet lighting was installed in the custom kitchen, in addition to pot lights and pendant lights. The result is a bright, airy custom home that is perfect for this Crofton location. Additional design elements such as wood floors and a wooden breakfast bar complete the “West Coast” style of this Georgia Park Heights Custom Home.

Inspiration pour une façade de maison métallique et blanche marine en bardeaux de taille moyenne et de plain-pied avec un toit à deux pans, un toit mixte et un toit gris.
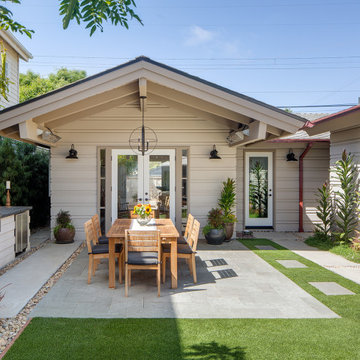
Cette photo montre une façade de maison beige bord de mer en planches et couvre-joints de taille moyenne et de plain-pied avec un revêtement mixte, un toit à deux pans, un toit en shingle et un toit gris.
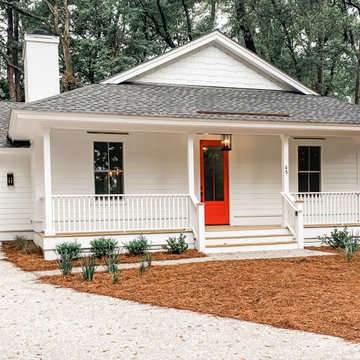
A coastal cottage located in the community of Ladys Walk in Beaufort, SC.
Réalisation d'une façade de maison blanche marine de taille moyenne et de plain-pied avec un toit en shingle.
Réalisation d'une façade de maison blanche marine de taille moyenne et de plain-pied avec un toit en shingle.
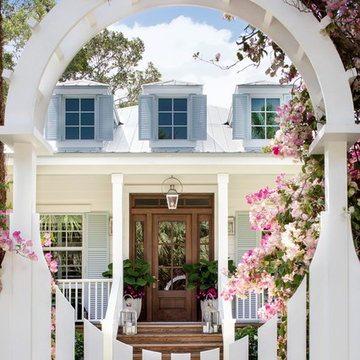
Charming summer home was built with the true Florida Cracker architecture of the past, & blends perfectly with its historic surroundings. Cracker architecture was used widely in the 19th century in Florida, characterized by metal roofs, wrap around porches, long & straight central hallways from the front to the back of the home. Featured in the latest issue of Cottages & Bungalows, designed by Pineapple, Palms, Etc.
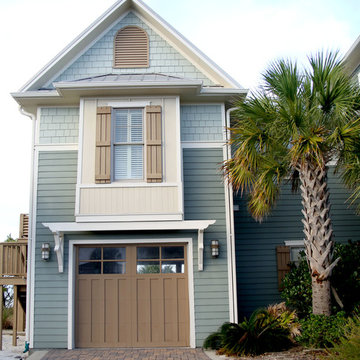
Bethany Brown
Idée de décoration pour une façade de maison verte marine en panneau de béton fibré de taille moyenne et à un étage avec un toit à deux pans.
Idée de décoration pour une façade de maison verte marine en panneau de béton fibré de taille moyenne et à un étage avec un toit à deux pans.
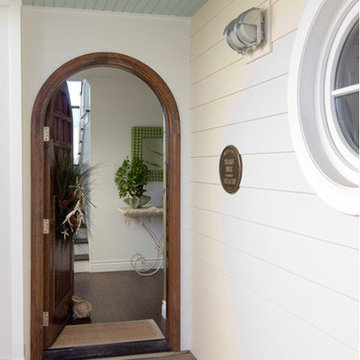
Molly Mahar
Exemple d'une façade de maison jaune bord de mer de taille moyenne et à un étage avec un revêtement mixte.
Exemple d'une façade de maison jaune bord de mer de taille moyenne et à un étage avec un revêtement mixte.
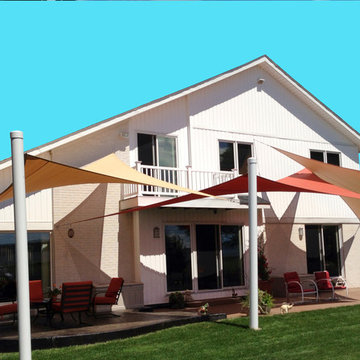
Homeowner installed. Design and Custom Shadesails by California Sailshades
Photos: Sam Holdsworth
Inspiration pour une façade de maison blanche marine de taille moyenne et à un étage.
Inspiration pour une façade de maison blanche marine de taille moyenne et à un étage.
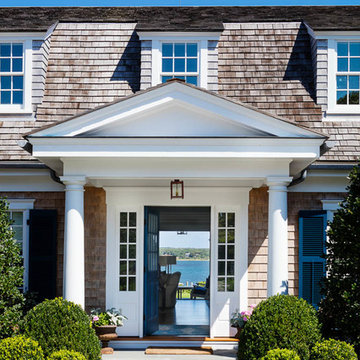
Greg Premru
Inspiration pour une façade de maison marine en bois de taille moyenne et à un étage avec un toit à deux pans.
Inspiration pour une façade de maison marine en bois de taille moyenne et à un étage avec un toit à deux pans.
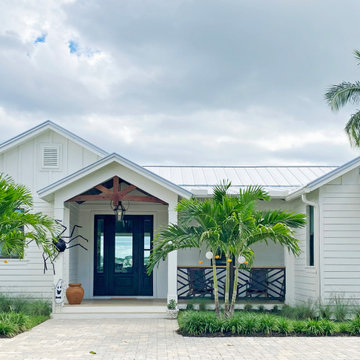
Clean coastal renovation/addition of a Floridian fishing cottage.
Exemple d'une façade de maison blanche bord de mer en planches et couvre-joints de taille moyenne et de plain-pied avec un revêtement mixte, un toit à deux pans, un toit en métal et un toit gris.
Exemple d'une façade de maison blanche bord de mer en planches et couvre-joints de taille moyenne et de plain-pied avec un revêtement mixte, un toit à deux pans, un toit en métal et un toit gris.
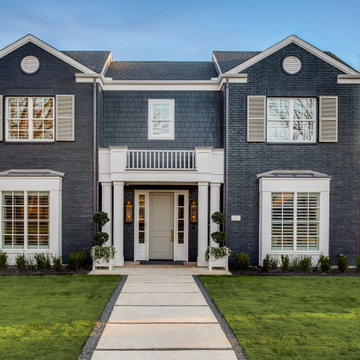
Réalisation d'une façade de maison multicolore marine de taille moyenne et à un étage.
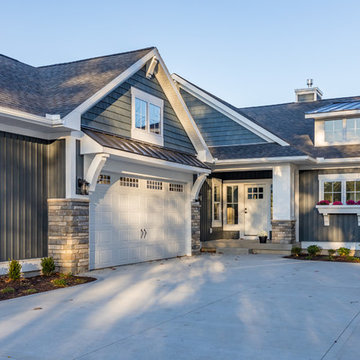
Idées déco pour une façade de maison bleue bord de mer de taille moyenne et à un étage avec un revêtement en vinyle et un toit en shingle.
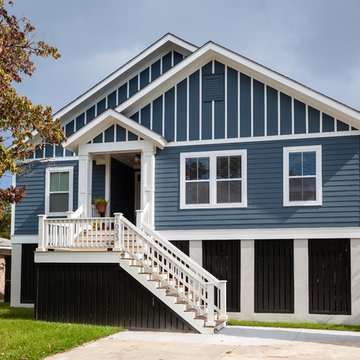
Eliot Tuckerman
Exemple d'une façade de maison bleue bord de mer en bois de taille moyenne et à un étage avec un toit à deux pans et un toit en shingle.
Exemple d'une façade de maison bleue bord de mer en bois de taille moyenne et à un étage avec un toit à deux pans et un toit en shingle.
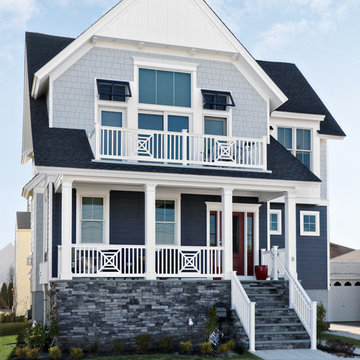
Transitional Cottage style shore house located in Longport, New Jersey. Features James Hardieplank siding in Evening Blue with James Hardieshingle siding in Light Mist. Azek PVC trim boards provide white accent elements in full boards as well as board and battens. A simple Gaf Timberline Hd shingle roof in Charcoal. All White Andersen windows are used throughout.
We were able to keep the scale of the home down and still achieve 3 stories to maximize the lot size & get 3,000 square feet of living space.
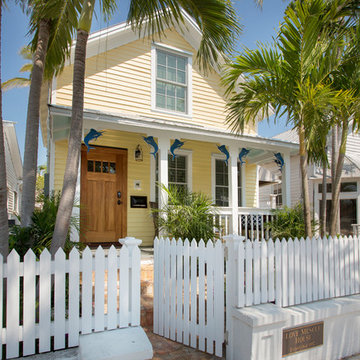
The "Love Muscle House" Established 1892. Located in Key West, Florida in a beautiful area of town. This old historic house was in much need of restoration. We worked with the exterior footprint of the house and completely renovated the interior. We also installed all new Hurricane impact doors and windows. We installed a new kitchen, bathrooms, flooring and a brand new staircase with a completely new floor plan to the upstairs master bedroom and bathroom. Including new landscaping and a private outdoor shower in the back yard. A true gem in old town Key West!
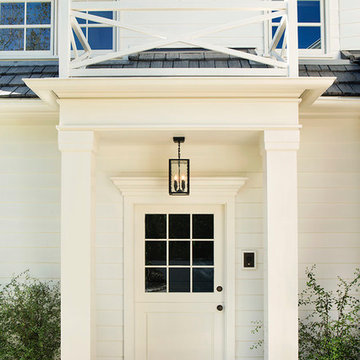
Cette image montre une façade de maison blanche marine de taille moyenne et à un étage avec un revêtement mixte, un toit à deux pans et un toit en shingle.
Idées déco de façades de maisons bord de mer de taille moyenne
7