Idées déco de façades de maisons bord de mer de taille moyenne
Trier par :
Budget
Trier par:Populaires du jour
141 - 160 sur 4 683 photos
1 sur 3
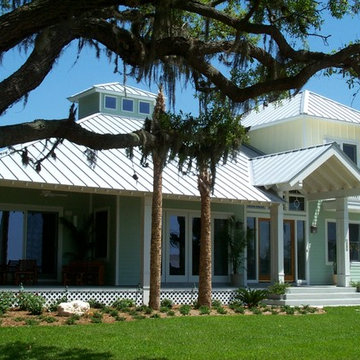
Inspiration pour une façade de maison verte marine en bois de taille moyenne et à un étage avec un toit à quatre pans.
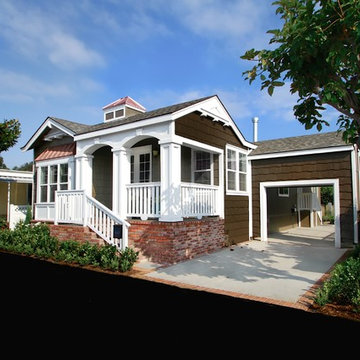
Aaron Padilla
Idées déco pour une façade de maison bord de mer de taille moyenne.
Idées déco pour une façade de maison bord de mer de taille moyenne.
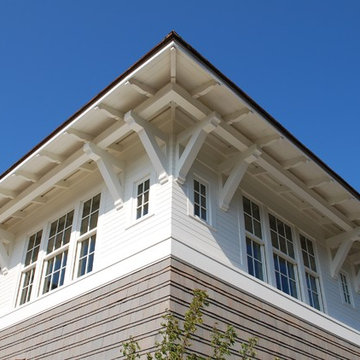
Seabrook Beach House - office studio.
Photography by Duncan McRoberts.
Aménagement d'une façade de maison grise bord de mer de taille moyenne et à un étage avec un revêtement mixte.
Aménagement d'une façade de maison grise bord de mer de taille moyenne et à un étage avec un revêtement mixte.
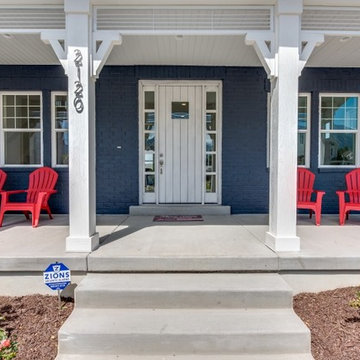
Ann Parris
Idée de décoration pour une façade de maison bleue marine en brique de taille moyenne et à un étage avec un toit à deux pans et un toit en shingle.
Idée de décoration pour une façade de maison bleue marine en brique de taille moyenne et à un étage avec un toit à deux pans et un toit en shingle.
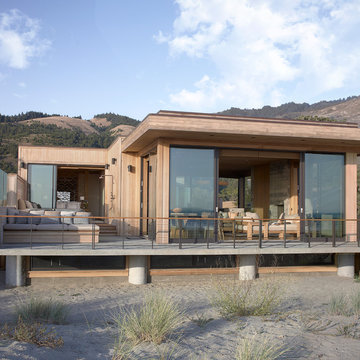
Idées déco pour une façade de maison bord de mer en bois de taille moyenne et de plain-pied avec un toit plat.
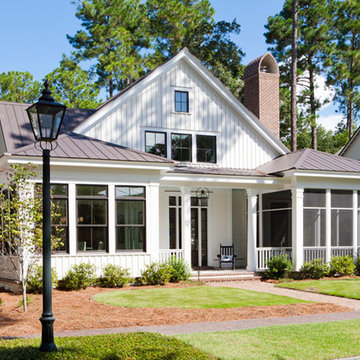
The Laurel was a project that required a rigorous lesson in southern architectural vernacular. The site being located in the hot climate of the Carolina shoreline, the client was eager to capture cross breezes and utilize outdoor entertainment spaces. The home was designed with three covered porches, one partially covered courtyard, and one screened porch, all accessed by way of French doors and extra tall double-hung windows. The open main level floor plan centers on common livings spaces, while still leaving room for a luxurious master suite. The upstairs loft includes two individual bed and bath suites, providing ample room for guests. Native materials were used in construction, including a metal roof and local timber.

New home for a blended family of six in a beach town. This 2 story home with attic has curved gabrel roofs with straight sloped returns at the lower corners of the roof. This photo also shows an awning detail above two windows at the side of the home. The simple awning has a brown metal roof, open white rafters, and simple straight brackets. Light arctic white exterior siding with white trim, white windows, white gutters, white downspout, and tan roof create a fresh, clean, updated coastal color pallet. It feels very coastal yet still sophisticated.
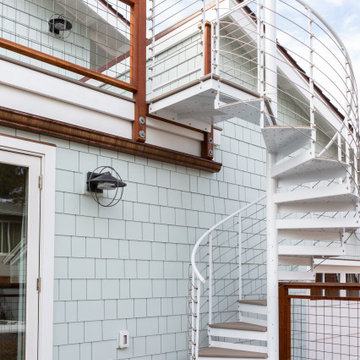
Idée de décoration pour une façade de maison bleue marine en panneau de béton fibré de taille moyenne et à un étage.
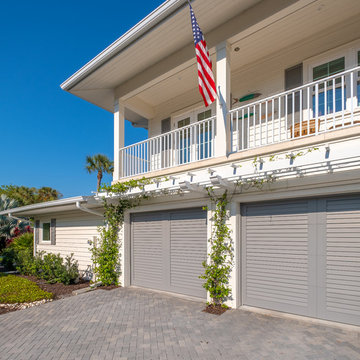
Exemple d'une façade de maison blanche bord de mer de taille moyenne et à un étage avec un revêtement en vinyle, un toit plat et un toit en shingle.
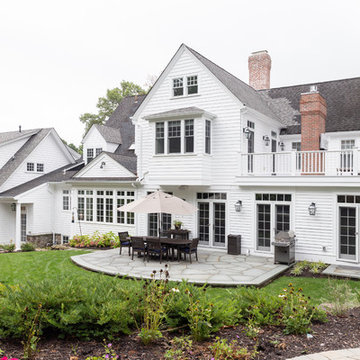
Raquel Langworthy
Cette photo montre une façade de maison blanche bord de mer de taille moyenne et à deux étages et plus avec un revêtement mixte, un toit à quatre pans et un toit en shingle.
Cette photo montre une façade de maison blanche bord de mer de taille moyenne et à deux étages et plus avec un revêtement mixte, un toit à quatre pans et un toit en shingle.
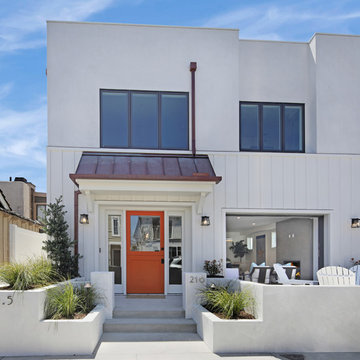
Réalisation d'une façade de maison blanche marine de taille moyenne et à un étage avec un revêtement mixte et un toit plat.
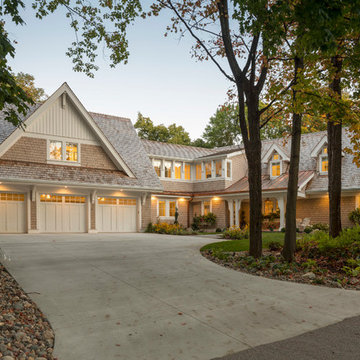
www.troythiesphoto.com
Exemple d'une façade de maison beige bord de mer en bois de taille moyenne et à un étage avec un toit à deux pans et un toit en shingle.
Exemple d'une façade de maison beige bord de mer en bois de taille moyenne et à un étage avec un toit à deux pans et un toit en shingle.
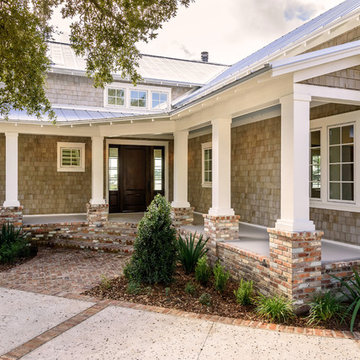
Glenn Layton Homes, LLC, "Building Your Coastal Lifestyle"
Cette image montre une façade de maison grise marine en bois de taille moyenne et à un étage avec un toit à deux pans.
Cette image montre une façade de maison grise marine en bois de taille moyenne et à un étage avec un toit à deux pans.
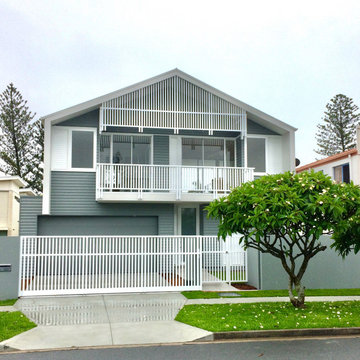
‘Mermaid Beach House' is a new beachside home currently under construction in Mermaid Beach on the Gold Coast.
The design of Mermaid Beach House is a contemporary architectural response to a traditional beach house vernacular and the specific functional and spacial arrangements required by the client. The client had a strong desire to live in a home with plentiful natural light and natural ventilation which this home will certainly enjoy.
A plan with dual orientation was designed to address a southern facing street front with beach views from the upper storey, while still gaining a sunny, northerly aspect to a private, protected landscaped garden and pool terrace to the north. Strategically positioned windows and louvres will allow the client to enjoy and control the sea breeze, keeping the home cool in summer naturally. A landscaped central courtyard will also provide an unexpected inner sanctuary in the heart of the home and improve indoor air-quality.
Appropriate to the home’s locality, a beach house aesthetic is reflected with a modern pitched gable roof, weatherboard style walls, crisp white battens and detailing, and a seaside inspired palette of internal colours, textures, finishes and fittings.
Professional photos to come....
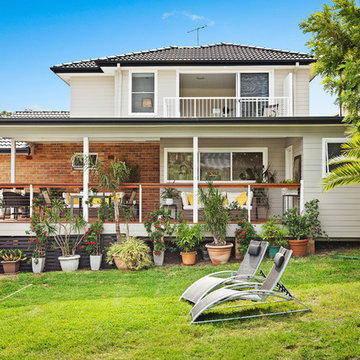
Description of project at Malabar
The original home was a 3 bedroom brick veneer former Housing Commission home built circa 1960's still in it's original state.
Extendahome’s Designer sat down with the client and discussed her needs and wants regarding the extension. Working within her budget he designed a completely new look home.
The front entry porch was demolished and a large living room extension added to the front, along with a new timber deck and front steps to create a completely new front entry.
The existing rear kitchen wall was demolished and the space extended towards the rear to create a new open space free flowing kitchen with aluminium sliding doors leading onto a massive under cover rear timber deck.
A new laundry was added at the rear of the new kitchen. The existing bathroom was stripped out and completely refurbished with an extra large shower, full height tiling and modern new fittings. The existing laundry was demolished to make way for the new staircase leading to the new first floor addition which comprises a large sitting room and 4th bedroom with a shower room also tiled to full height. A new ceramic tiled balcony is accessed by aluminium stacker doors at the rear of the sitting room.
The first floor sitting room overlooks a large staircase void creating an airy, open feeling throughout. The windows are all aluminium framed. The roof and walls are fully insulated.
The ground and first floor addition was constructed fully on site with all frame and roof cut from stick timber rather than prefab frame and trusses.
The first floor cladding is CSR Weathertex selflock ecogroove smooth 300 finish to match the ground floor living extension and compliments the existing face brick to create a new contemporary look to the home. The main roof is all new Monier cement tiles and the rear deck roof is Lysaght colorbond to complete the transformation of this formerly modest home.
There were a number of timber support posts required to be installed into the existing ground floor walls with brick supporting piers under the floor, these were seamlessly installed and the walls restored to their original state.
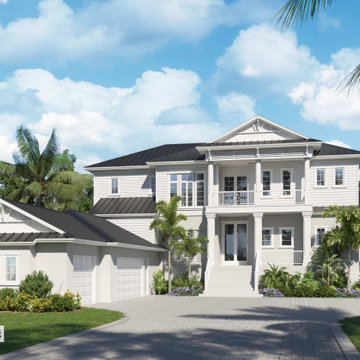
Coastal home design with a contemporary feel.
Réalisation d'une façade de maison blanche marine en bardage à clin de taille moyenne et à un étage avec un revêtement mixte, un toit à quatre pans, un toit en métal et un toit noir.
Réalisation d'une façade de maison blanche marine en bardage à clin de taille moyenne et à un étage avec un revêtement mixte, un toit à quatre pans, un toit en métal et un toit noir.
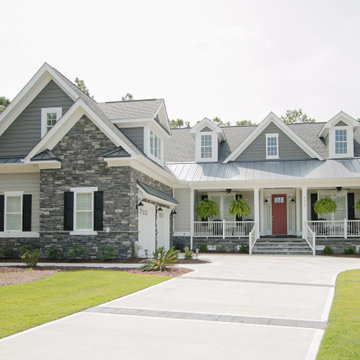
Exemple d'une façade de maison grise bord de mer en bardage à clin de taille moyenne et à un étage avec un revêtement mixte, un toit à deux pans, un toit en shingle et un toit gris.
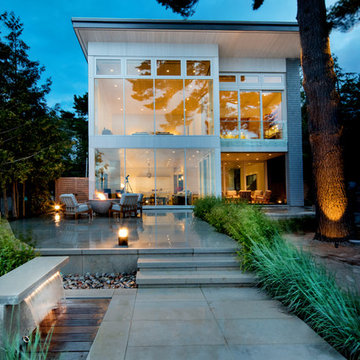
Cette photo montre une façade de maison blanche bord de mer de taille moyenne et à un étage avec un toit plat et un toit en métal.
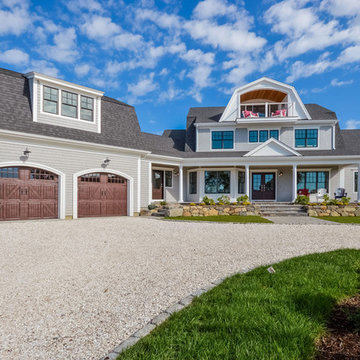
Front Elevation-House and Garage
Cette image montre une façade de maison grise marine en bois de taille moyenne et à un étage avec un toit de Gambrel et un toit en shingle.
Cette image montre une façade de maison grise marine en bois de taille moyenne et à un étage avec un toit de Gambrel et un toit en shingle.
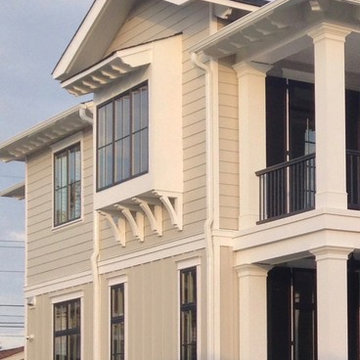
QMA Architects
Todd Miller, Architect
Cette photo montre une façade de maison blanche bord de mer de taille moyenne et à un étage avec un revêtement mixte, un toit à quatre pans et un toit en shingle.
Cette photo montre une façade de maison blanche bord de mer de taille moyenne et à un étage avec un revêtement mixte, un toit à quatre pans et un toit en shingle.
Idées déco de façades de maisons bord de mer de taille moyenne
8