Idées déco de façades de maisons campagne à niveaux décalés
Trier par :
Budget
Trier par:Populaires du jour
61 - 80 sur 210 photos
1 sur 3
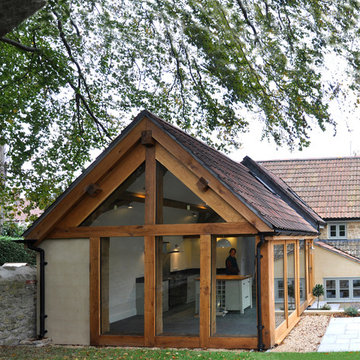
Idée de décoration pour une petite façade de maison champêtre en pierre à niveaux décalés avec un toit à deux pans.
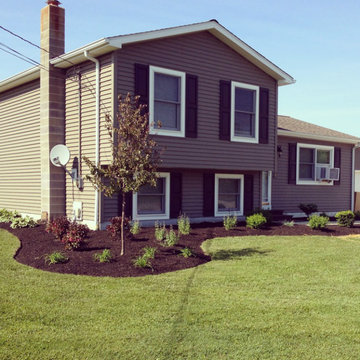
Cette image montre une petite façade de maison grise rustique à niveaux décalés avec un revêtement en vinyle.
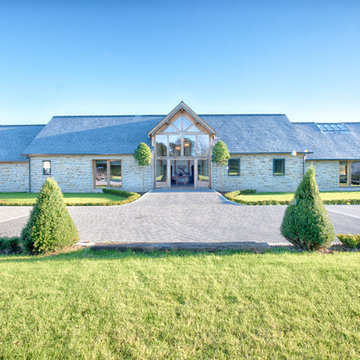
A beautiful new build welsh oak house in the Cardiff area.
"When we decided to build our dream Welsh Oak timber frame house, we decided to contract Smarta to project manage the development from the laying of the foundations to the landscaping of the garden. Right from the start, we have found the team at Smarta to be friendly and approachable, with a “can do” approach – no matter how last minute! A major advantage that we have found with Smarta is that instead of having to deal with numerous different trades and companies, our life was simplified and less stressful since Smarta relieved us of that burden and oversaw everything, from the electrical and plumbing installation through to the installation of multi-room audio and home cinema."
- Home Owner
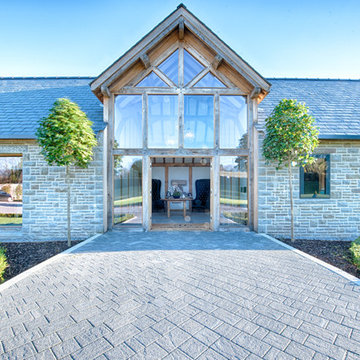
A beautiful new build welsh oak house in the Cardiff area.
"When we decided to build our dream Welsh Oak timber frame house, we decided to contract Smarta to project manage the development from the laying of the foundations to the landscaping of the garden. Right from the start, we have found the team at Smarta to be friendly and approachable, with a “can do” approach – no matter how last minute! A major advantage that we have found with Smarta is that instead of having to deal with numerous different trades and companies, our life was simplified and less stressful since Smarta relieved us of that burden and oversaw everything, from the electrical and plumbing installation through to the installation of multi-room audio and home cinema."
- Home Owner
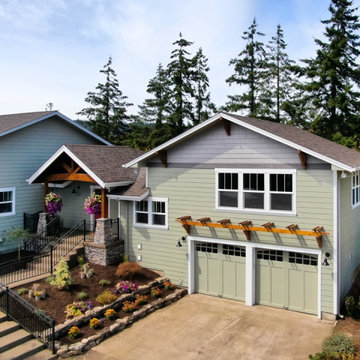
Exemple d'une grande façade de maison verte nature en panneau de béton fibré à niveaux décalés avec un toit à deux pans et un toit en shingle.
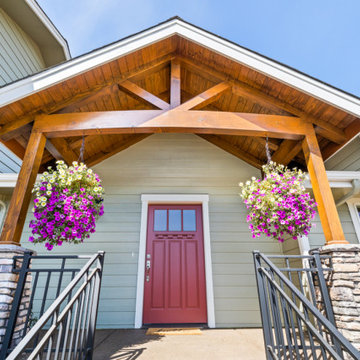
Cette photo montre une grande façade de maison verte nature en panneau de béton fibré à niveaux décalés avec un toit à deux pans et un toit en shingle.
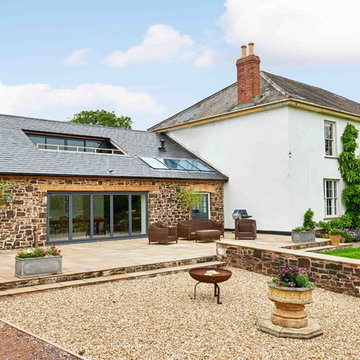
Visit this project to see what kitchen is inside
Aménagement d'une grande façade de maison campagne à niveaux décalés avec un revêtement mixte.
Aménagement d'une grande façade de maison campagne à niveaux décalés avec un revêtement mixte.
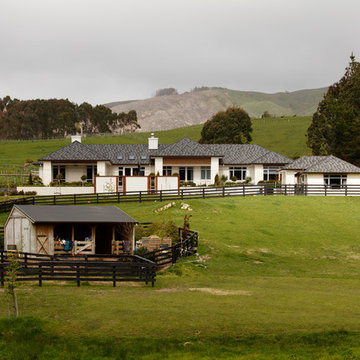
Cette image montre une grande façade de maison multicolore rustique en brique à niveaux décalés avec un toit à quatre pans et un toit en shingle.
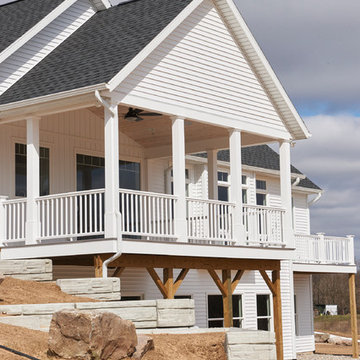
Idées déco pour une grande façade de maison blanche campagne en bois à niveaux décalés avec un toit à deux pans et un toit en shingle.
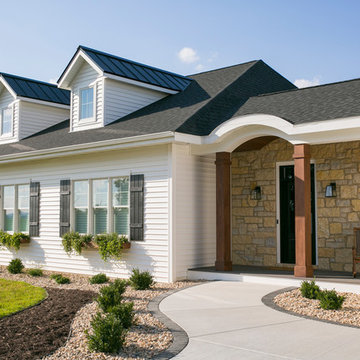
The white siding is accented with this real stone front porch facade. Black metal on the dormers, custom shutters, and a fun circle window all add additional interest.
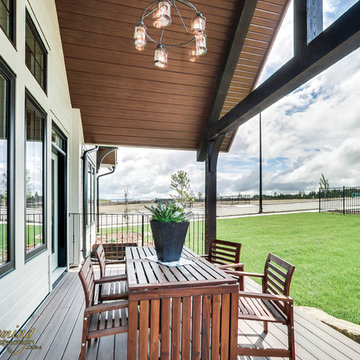
Idées déco pour une façade de maison beige campagne à niveaux décalés avec un revêtement mixte, un toit à deux pans et un toit en shingle.
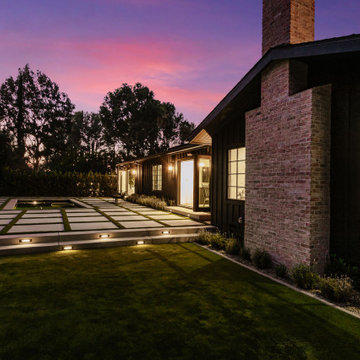
Mix of Brick and Black Siding
Idée de décoration pour une grande façade de maison noire champêtre en bois à niveaux décalés.
Idée de décoration pour une grande façade de maison noire champêtre en bois à niveaux décalés.
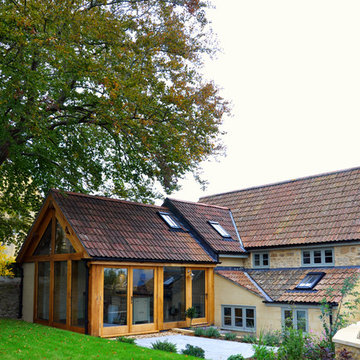
Aménagement d'une petite façade de maison campagne en pierre à niveaux décalés avec un toit à deux pans.
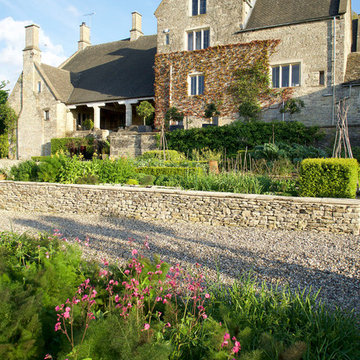
Originally part of the Woodchester Park Estate, Woodchester Park is famous for its main house, Woodchester Mansion. The Mansion is one of England’s finest examples of an early Arts and Craft and Gothic Revival House and features the work of a number of celebrated 19th Century academics and architects.
The house and outbuildings that house the clients studios were originally part of the model home farm. Run-down, asset stripped and sanitised, it was sensitively refurbished with a design that gives a distinct nod to their original use.
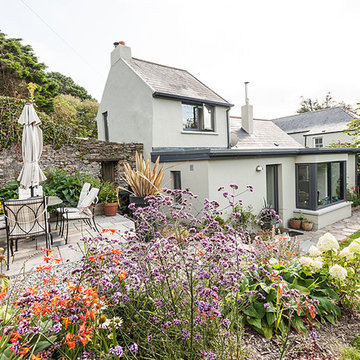
Exterior of Orchard Cottage, a renovated 200 year old building in the walled garden at Dunowen House. Available as a vacation home rental. Photos Dermot Sullivan
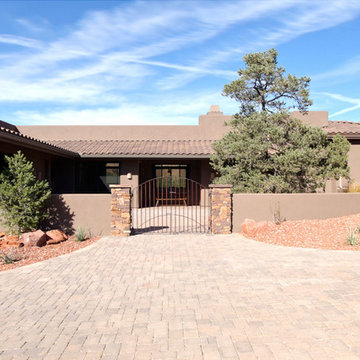
Exemple d'une grande façade de maison marron nature en stuc à niveaux décalés avec un toit à quatre pans et un toit en tuile.
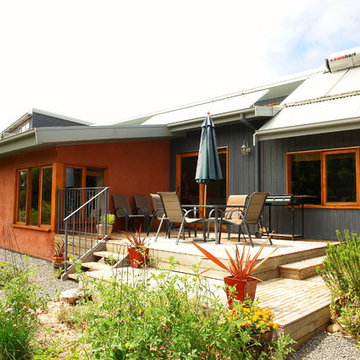
Materials: Rendered strawbale, Shadowclad plywood cladding, cedar double-glazed windows, Colorbond roofing, split-level concrete slab.
Floor area: 156m².
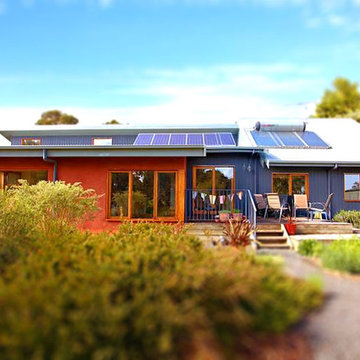
This house sits at 26 degrees Celsius maximum in Summer, 18 degrees Celsius minimum in Winter.
Aménagement d'une façade de maison campagne à niveaux décalés.
Aménagement d'une façade de maison campagne à niveaux décalés.
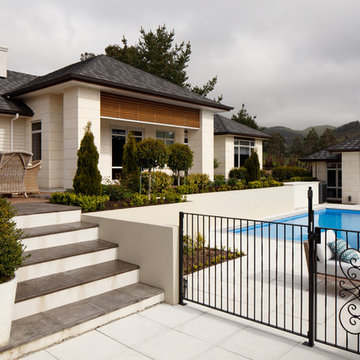
Réalisation d'une grande façade de maison multicolore champêtre en brique à niveaux décalés avec un toit à quatre pans et un toit en shingle.
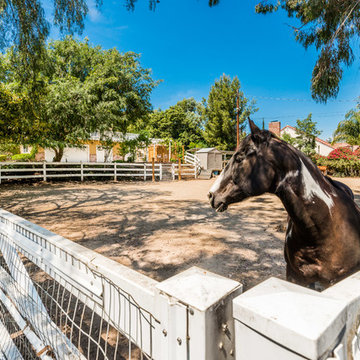
Split-level four bedroom, five bath ranch of approximately 3,500 square feet on over one acre with horse arena.
Idée de décoration pour une très grande façade de maison jaune champêtre à niveaux décalés.
Idée de décoration pour une très grande façade de maison jaune champêtre à niveaux décalés.
Idées déco de façades de maisons campagne à niveaux décalés
4