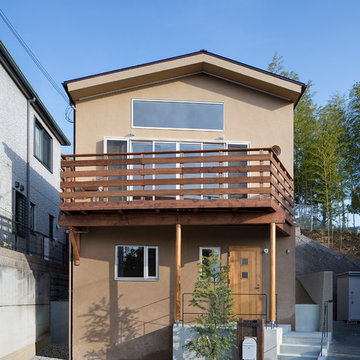Idées déco de façades de maisons campagne à niveaux décalés
Trier par :
Budget
Trier par:Populaires du jour
101 - 120 sur 210 photos
1 sur 3
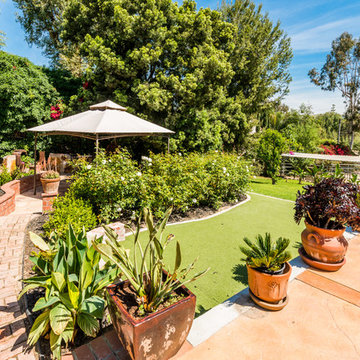
Split-level four bedroom, five bath ranch of approximately 3,500 square feet on over one acre with horse arena.
Cette image montre une très grande façade de maison jaune rustique à niveaux décalés.
Cette image montre une très grande façade de maison jaune rustique à niveaux décalés.
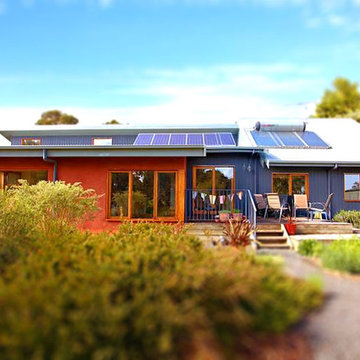
This house sits at 26 degrees Celsius maximum in Summer, 18 degrees Celsius minimum in Winter.
Aménagement d'une façade de maison campagne à niveaux décalés.
Aménagement d'une façade de maison campagne à niveaux décalés.
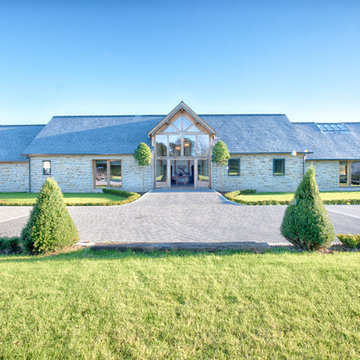
A beautiful new build welsh oak house in the Cardiff area.
"When we decided to build our dream Welsh Oak timber frame house, we decided to contract Smarta to project manage the development from the laying of the foundations to the landscaping of the garden. Right from the start, we have found the team at Smarta to be friendly and approachable, with a “can do” approach – no matter how last minute! A major advantage that we have found with Smarta is that instead of having to deal with numerous different trades and companies, our life was simplified and less stressful since Smarta relieved us of that burden and oversaw everything, from the electrical and plumbing installation through to the installation of multi-room audio and home cinema."
- Home Owner
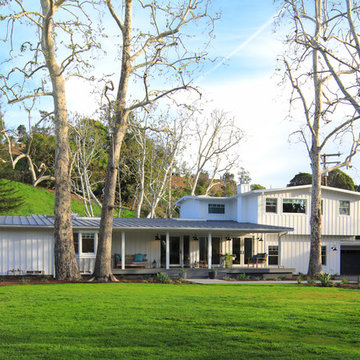
Idées déco pour une façade de maison blanche campagne en bois à niveaux décalés avec un toit à quatre pans.
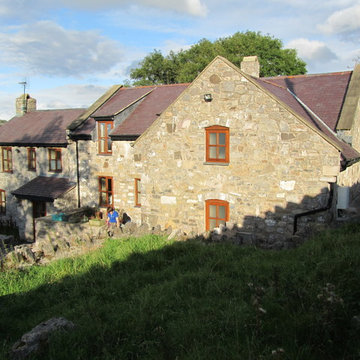
This project started off as a completely derelict 17th Century pair of agricultural workers dwellings, with no electricity, heating, bathrooms or kitchens. Indeed the roof had caved in and trees were growing through the upper cottage, all also covered in ivy. A full restoration and reconstruction was carried out slowly, incorporating all sorts of architectural pieces gathered at sales and auctions that were period pieces, suitable for the restored building. The project developed as it went along, with new pieces to incorporate after each sale attended revealed more architectural elements and it became a major labour of love. Now complete, if offers five bedrooms on three levels, a huge kitchen dayroom and a double height lounge overlooking the rolling North Wales countryside and coast in the distance. Lovely!
Stephen N Samuel RIBA
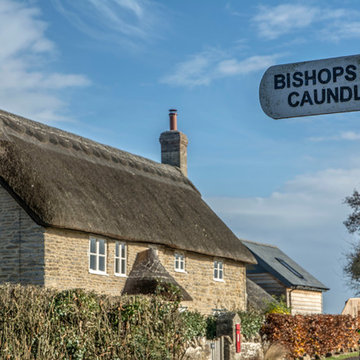
Charles Louwerse Architects
Idée de décoration pour une petite façade de maison beige champêtre en bois à niveaux décalés avec un toit à deux pans et un toit mixte.
Idée de décoration pour une petite façade de maison beige champêtre en bois à niveaux décalés avec un toit à deux pans et un toit mixte.
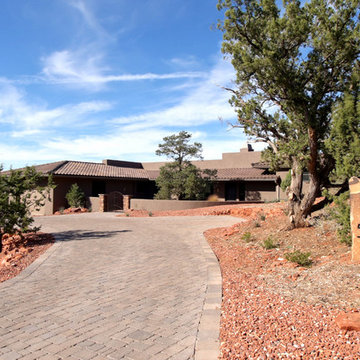
Aménagement d'une grande façade de maison marron campagne en stuc à niveaux décalés avec un toit à quatre pans.
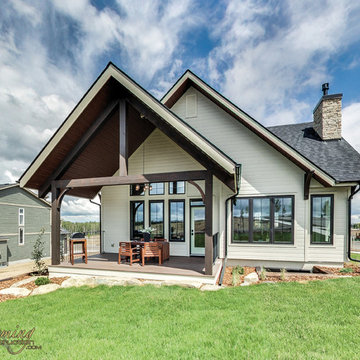
Exemple d'une façade de maison beige nature à niveaux décalés avec un revêtement mixte, un toit à deux pans et un toit en shingle.
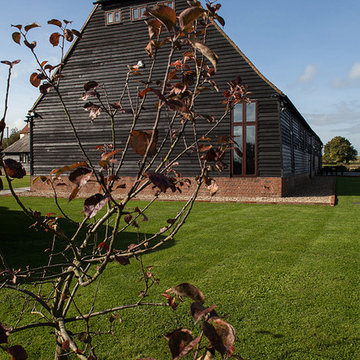
Aménagement d'une très grande façade de maison marron campagne en bois à niveaux décalés.
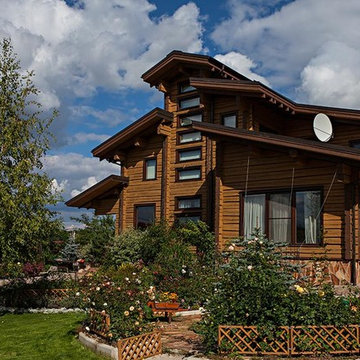
Потрясающий деревянный дом со сложной многоуровневой крышей
Ксения Розанцева
Лариса Шатская
Idée de décoration pour une grande façade de maison marron champêtre à niveaux décalés avec un revêtement mixte, un toit de Gambrel et un toit en shingle.
Idée de décoration pour une grande façade de maison marron champêtre à niveaux décalés avec un revêtement mixte, un toit de Gambrel et un toit en shingle.
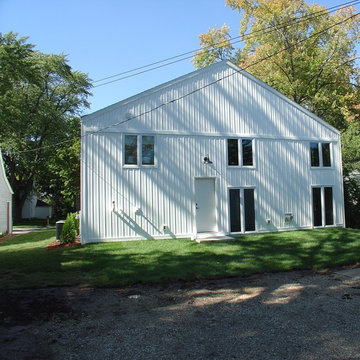
Exterior
Idées déco pour une façade de maison blanche campagne à niveaux décalés.
Idées déco pour une façade de maison blanche campagne à niveaux décalés.
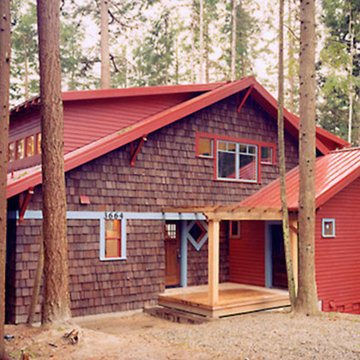
Idée de décoration pour une façade de maison rouge champêtre en bois à niveaux décalés.
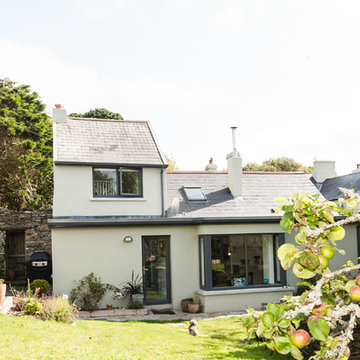
Front elevation of Orchard Cottage, set within 1 acre walled garden and orchard at Dunowen House.
Cette image montre une façade de maison grise rustique à niveaux décalés.
Cette image montre une façade de maison grise rustique à niveaux décalés.
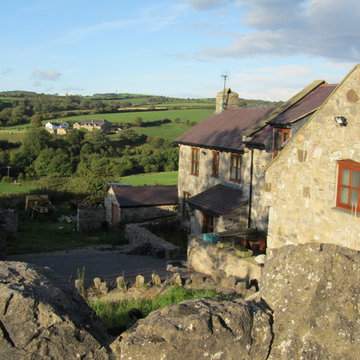
This project started off as a completely derelict 17th Century pair of agricultural workers dwellings, with no electricity, heating, bathrooms or kitchens. Indeed the roof had caved in and trees were growing through the upper cottage, all also covered in ivy. A full restoration and reconstruction was carried out slowly, incorporating all sorts of architectural pieces gathered at sales and auctions that were period pieces, suitable for this
restored building. The project developed as it went along, with new pieces to incorporate after each sale attended revealed more architectural elements and it became a major labour of love. Now complete, if offers five bedrooms on three levels, a huge kitchen dayroom, sauna, study and a double height lounge overlooking the rolling North Wales countryside and coast in the distance. Lovely! Photo - Stephen N Samuel RIBA
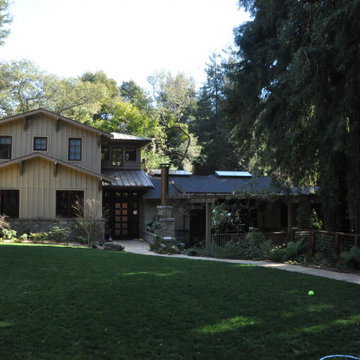
Two of the three "barn-elements" stretching across the back of the property behind the front lawn area and "fairy ring" redwood grove on the right. Stair "tower" element sandwiched between two fo the "barn" elements. Main deck on right in front of Great Room
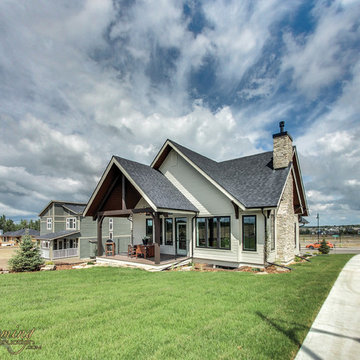
Idée de décoration pour une façade de maison beige champêtre à niveaux décalés avec un revêtement mixte, un toit à deux pans et un toit en shingle.
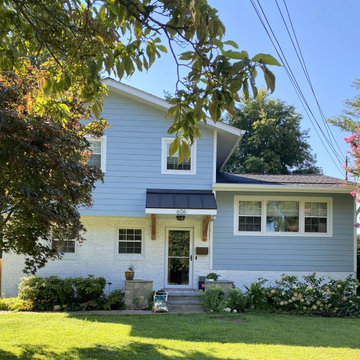
After picture of split level home with new cantilevered porch, wood brackets, stone stoop and bench, white painted brick, and light blue Hardie Board lap siding.
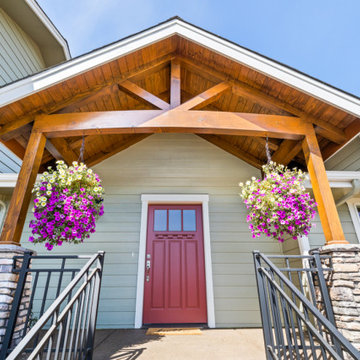
Cette photo montre une grande façade de maison verte nature en panneau de béton fibré à niveaux décalés avec un toit à deux pans et un toit en shingle.
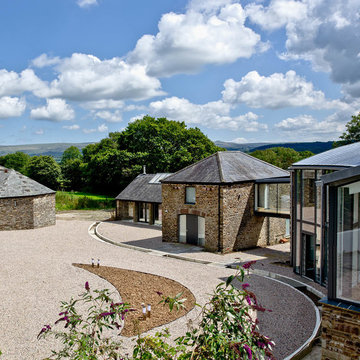
Courtyard with Water rill
Exemple d'une façade de maison nature en pierre à niveaux décalés avec un toit à deux pans et un toit en métal.
Exemple d'une façade de maison nature en pierre à niveaux décalés avec un toit à deux pans et un toit en métal.
Idées déco de façades de maisons campagne à niveaux décalés
6
