Idées déco de façades de maisons campagne avec un toit marron
Trier par :
Budget
Trier par:Populaires du jour
41 - 60 sur 377 photos
1 sur 3
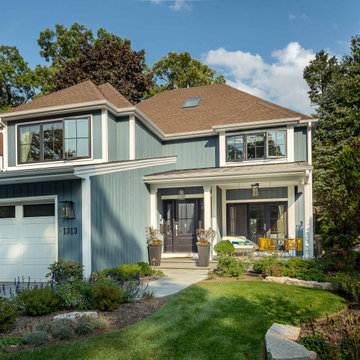
Réalisation d'une façade de maison bleue champêtre en panneau de béton fibré et planches et couvre-joints de taille moyenne et à un étage avec un toit à quatre pans, un toit en shingle et un toit marron.
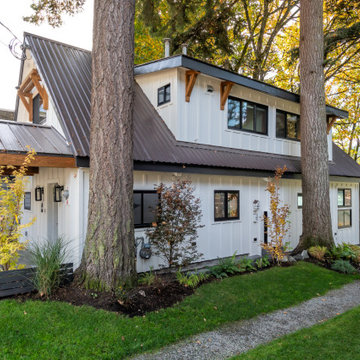
Due to by-law restrictions, we couldn’t replace any of the side windows without obtaining a permit. We were faced with three small, mismatched windows all installed at different heights. Our solution? We added ‘cheater windows’ – real windows fitted with an opaque film, installed solely on the exterior without going all the way through. This modification helped make sense of these tiny windows and significantly improved the overall appearance. Can you spot the cheater windows?
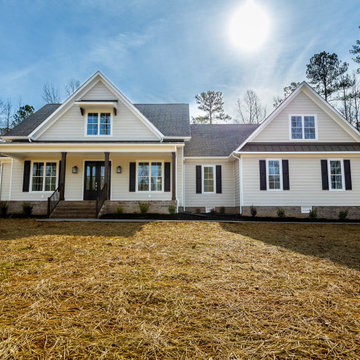
One of our most popular floor plans! This 3300 sq foot, 4 bedroom, 3.5 bath home is a great blend of both traditional and farmhouse styles. Open concept design and ideal for first floor living as all bedrooms are on the first floor. Extra large closets and laundry room, along with walk in pantry. Upstairs features a bonus space above the garage with a full bath that makes for a great guest or teen suite. Abundance of walk in attic storage that can be configured for additional living space. Oversized 2 car garage with large storage closet.
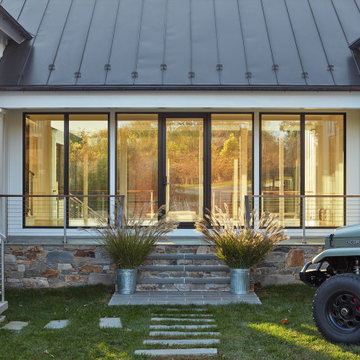
This modern farmhouse features a glass link that connects an old post and beam barn to a new addition, framing idyllic mountain views.
Idée de décoration pour une grande façade de maison blanche champêtre à un étage avec un revêtement mixte, un toit en métal et un toit marron.
Idée de décoration pour une grande façade de maison blanche champêtre à un étage avec un revêtement mixte, un toit en métal et un toit marron.
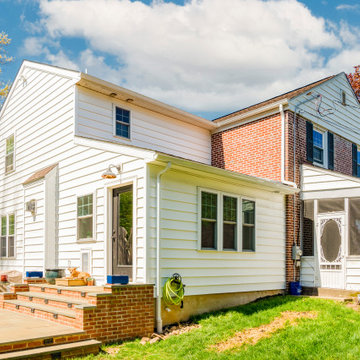
These clients reached out to Hillcrest Construction when their family began out-growing their Phoenixville-area home. Through a comprehensive design phase, opportunities to add square footage were identified along with a reorganization of the typical traffic flow throughout the house.
All household traffic into the hastily-designed, existing family room bump-out addition was funneled through a 3’ berth within the kitchen making meal prep and other kitchen activities somewhat similar to a shift at a PA turnpike toll booth. In the existing bump-out addition, the family room was relatively tight and the dining room barely fit the 6-person dining table. Access to the backyard was somewhat obstructed by the necessary furniture and the kitchen alone didn’t satisfy storage needs beyond a quick trip to the grocery store. The home’s existing front door was the only front entrance, and without a foyer or mudroom, the front formal room often doubled as a drop-zone for groceries, bookbags, and other on-the-go items.
Hillcrest Construction designed a remedy to both address the function and flow issues along with adding square footage via a 150 sq ft addition to the family room and converting the garage into a mudroom entry and walk-through pantry.
-
The project’s addition was not especially large but was able to facilitate a new pathway to the home’s rear family room. The existing brick wall at the bottom of the second-floor staircase was opened up and created a new, natural flow from the second-floor bedrooms to the front formal room, and into the rear family hang-out space- all without having to cut through the often busy kitchen. The dining room area was relocated to remove it from the pathway to the door to the backyard. Additionally, free and clear access to the rear yard was established for both two-legged and four-legged friends.
The existing chunky slider door was removed and in its place was fabricated and installed a custom centerpiece that included a new gas fireplace insert with custom brick surround, two side towers for display items and choice vinyl, and two base cabinets with metal-grated doors to house a subwoofer, wifi equipment, and other stow-away items. The black walnut countertops and mantle pop from the white cabinetry, and the wall-mounted TV with soundbar complete the central A/V hub. The custom cabs and tops were designed and built at Hillcrest’s custom shop.
The farmhouse appeal was completed with distressed engineered hardwood floors and craftsman-style window and door trim throughout.
-
Another major component of the project was the conversion of the garage into a pantry+mudroom+everyday entry.
The clients had used their smallish garage for storage of outdoor yard and recreational equipment. With those storage needs being addressed at the exterior, the space was transformed into a custom pantry and mudroom. The floor level within the space was raised to meet the rest of the house and insulated appropriately. A newly installed pocket door divided the dining room area from the designed-to-spec pantry/beverage center. The pantry was designed to house dry storage, cleaning supplies, and dry bar supplies when the cleaning and shopping are complete. A window seat with doggie supply storage below was worked into the design to accommodate the existing elevation of the original garage window.
A coat closet and a small set of steps divide the pantry from the mudroom entry. The mudroom entry is marked with a striking combo of the herringbone thin-brick flooring and a custom hutch. Kids returning home from school have a designated spot to hang their coats and bookbags with two deep drawers for shoes. A custom cherry bench top adds a punctuation of warmth. The entry door and window replaced the old overhead garage doors to create the daily-used informal entry off the driveway.
With the house being such a favorable area, and the clients not looking to pull up roots, Hillcrest Construction facilitated a collaborative experience and comprehensive plan to change the house for the better and make it a home to grow within.
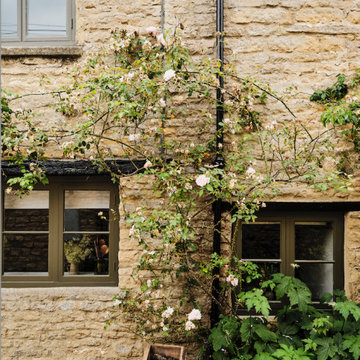
We painted the windows and doors in a dark green brown at our Cotswolds Cottage project. Interior Design by Imperfect Interiors
Armada Cottage is available to rent at www.armadacottagecotswolds.co.uk
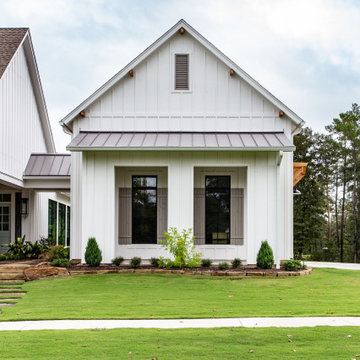
Aménagement d'une grande façade de maison blanche campagne en panneau de béton fibré et planches et couvre-joints à un étage avec un toit à quatre pans, un toit en shingle et un toit marron.
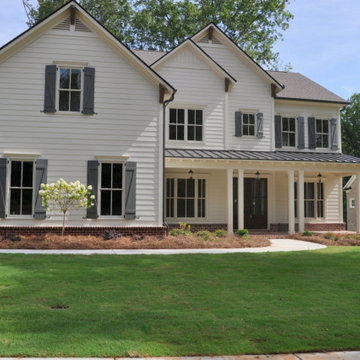
Réalisation d'une grande façade de maison blanche champêtre en panneau de béton fibré et bardage à clin à un étage avec un toit à deux pans, un toit en shingle et un toit marron.
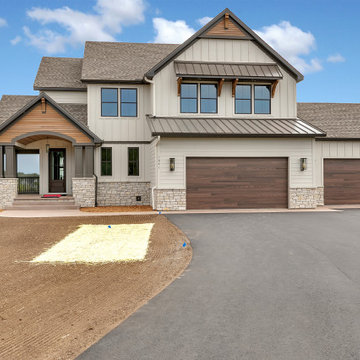
Aménagement d'une grande façade de maison beige campagne en planches et couvre-joints à un étage avec un toit à deux pans, un toit en shingle et un toit marron.

Inspiration pour une façade de maison beige rustique en pierre à deux étages et plus avec un toit à deux pans, un toit en shingle et un toit marron.
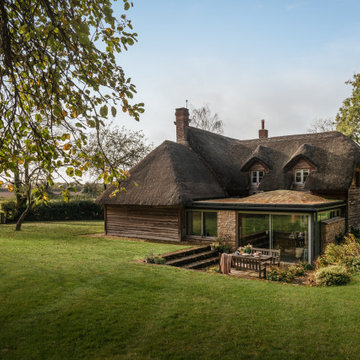
Exemple d'une façade de maison marron nature en bardage à clin avec un toit à deux pans et un toit marron.
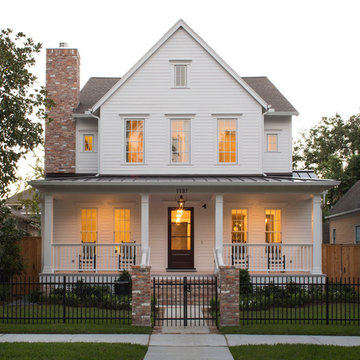
Exemple d'une très grande façade de maison blanche nature à un étage avec un toit mixte et un toit marron.
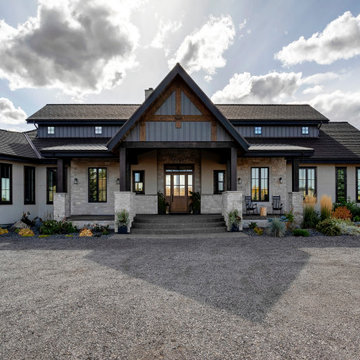
Cette image montre une grande façade de maison beige rustique en pierre et planches et couvre-joints à un étage avec un toit en appentis, un toit mixte et un toit marron.
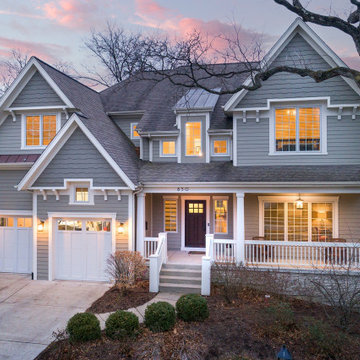
Architect: Meyer Design
Photos: Reel Tour Media
Cette image montre une grande façade de maison grise rustique en panneau de béton fibré et bardeaux à un étage avec un toit à deux pans, un toit mixte et un toit marron.
Cette image montre une grande façade de maison grise rustique en panneau de béton fibré et bardeaux à un étage avec un toit à deux pans, un toit mixte et un toit marron.
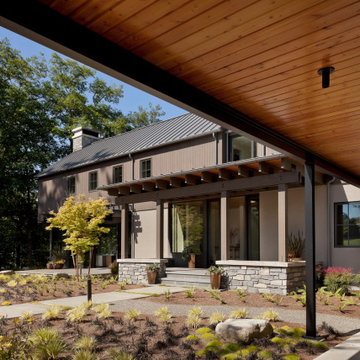
view from covered walkway between house and garage
Cette image montre une façade de maison rustique en bois avec un toit à deux pans, un toit en métal et un toit marron.
Cette image montre une façade de maison rustique en bois avec un toit à deux pans, un toit en métal et un toit marron.
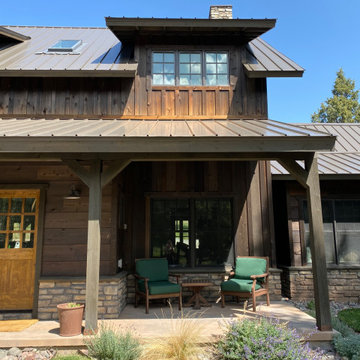
Idée de décoration pour une façade de maison marron champêtre en bois et planches et couvre-joints à un étage avec un toit en métal et un toit marron.
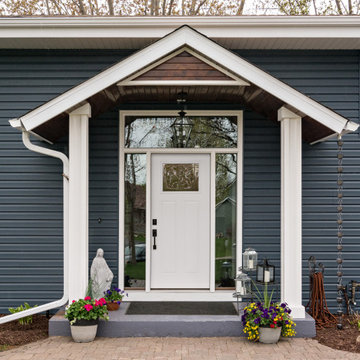
A new covered entry, with finishes by the homeowner (we love it!), adds to the otherwise flat front elevation of this long ranch style split entry home! New rich vinyl siding and pine accents.
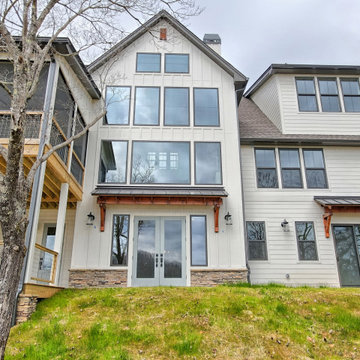
This large custom Farmhouse style home features Hardie board & batten siding, cultured stone, arched, double front door, custom cabinetry, and stained accents throughout.
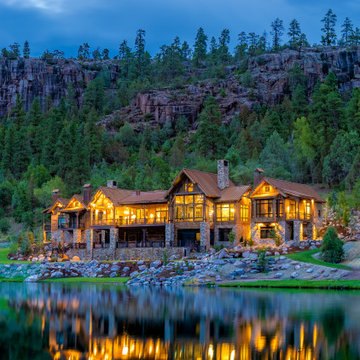
This stunning timber frame mountain lodge with expansive views of the Animas River valley provides complete privacy — perfect for a tranquil getaway. This home has incredible and unique details including private river access, a private pond and waterfall, reclaimed wood flooring from a French cathedral, a custom glass encased wine room, a sauna, and expansive outdoor space with a gourmet chef’s kitchen.
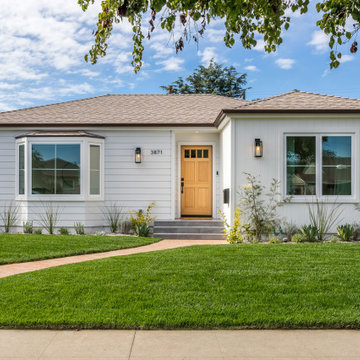
Idées déco pour une façade de maison blanche campagne en panneau de béton fibré de taille moyenne et de plain-pied avec un toit à quatre pans, un toit en shingle et un toit marron.
Idées déco de façades de maisons campagne avec un toit marron
3