Idées déco de façades de maisons classiques avec un toit rouge
Trier par :
Budget
Trier par:Populaires du jour
101 - 120 sur 404 photos
1 sur 3
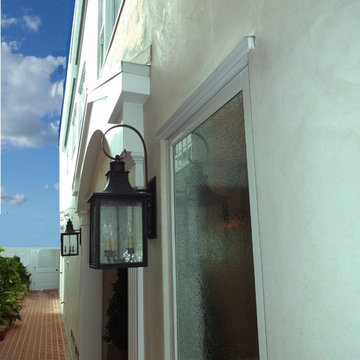
Custom Water Front Home (remodel)
Balboa Peninsula (Newport Harbor Frontage) remodeling exterior and interior throughout and keeping the heritage them fully intact. http://ZenArchitect.com
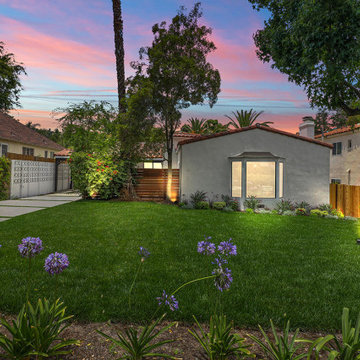
Cette image montre une façade de maison blanche traditionnelle en stuc de taille moyenne et de plain-pied avec un toit à deux pans, un toit en tuile et un toit rouge.
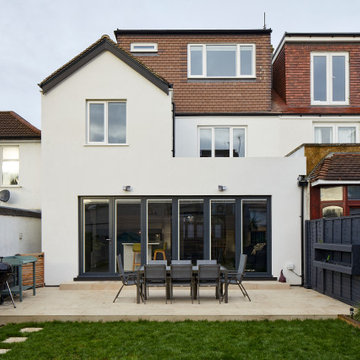
Cette photo montre une grande façade de maison mitoyenne blanche chic en stuc à deux étages et plus avec un toit à deux pans, un toit en tuile et un toit rouge.
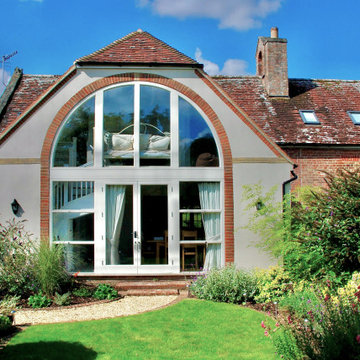
Idée de décoration pour une façade de maison tradition de taille moyenne et à un étage avec un toit en tuile et un toit rouge.
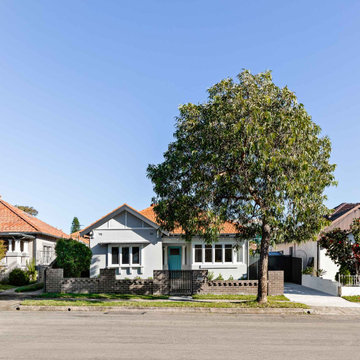
Restored front facade to remove the enclosed porch, rebuild the front fence and tessellated entry path. New paint colours and landscaping.
Cette photo montre une façade de maison grise chic en stuc de taille moyenne et de plain-pied avec un toit à quatre pans, un toit en tuile et un toit rouge.
Cette photo montre une façade de maison grise chic en stuc de taille moyenne et de plain-pied avec un toit à quatre pans, un toit en tuile et un toit rouge.
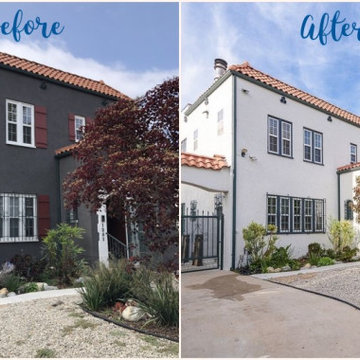
Before and after exterior paint
Idée de décoration pour une façade de maison mitoyenne blanche tradition en stuc à un étage avec un toit en tuile et un toit rouge.
Idée de décoration pour une façade de maison mitoyenne blanche tradition en stuc à un étage avec un toit en tuile et un toit rouge.
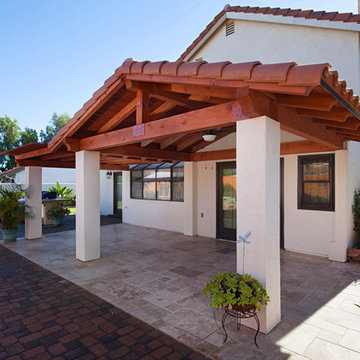
Classic Home Improvements built this tile roof patio cover to extend the patio and outdoor living space. Adding an outdoor fan and new tile, these homeowners are able to fully enjoy the outdoors protected from the sun and in comfort. Photos by Preview First.
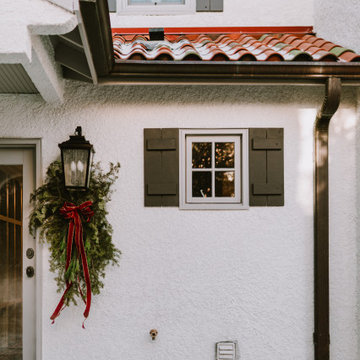
This was a whole house inside and out renovation in the historic country club neighborhood of Edina MN.
Aménagement d'une grande façade de maison blanche classique en stuc à un étage avec un toit à quatre pans, un toit en tuile et un toit rouge.
Aménagement d'une grande façade de maison blanche classique en stuc à un étage avec un toit à quatre pans, un toit en tuile et un toit rouge.
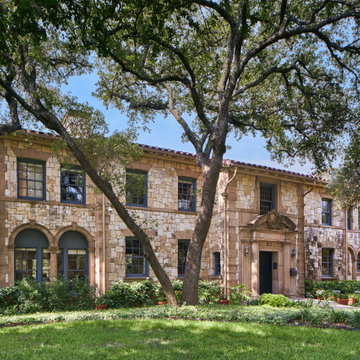
This early 20th-century house needed careful updating so it would work for a contemporary family without feeling as though the historical integrity had been lost.
We stepped in to create a more functional combined kitchen and mud room area. A window bench was added off the kitchen, providing a new sitting area where none existed before. New wood detail was created to match the wood already in the house, so it appears original. Custom upholstery was added for comfort.
In the master bathroom, we reconfigured the adjacent spaces to create a comfortable vanity, shower, and walk-in closet.
The choices of materials were guided by the existing structure, which was very nicely finished.
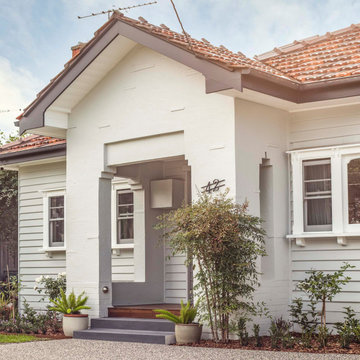
The external facade of the existing building is refurbished and repainted to refresh the house appearance. A new carport is added in the same architectural style and blends in with the existing fabric.
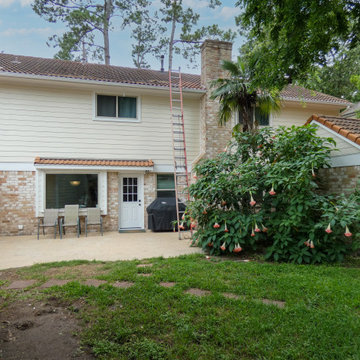
This another re-side with siding only in James Hardie siding and a total re-paint with Sherwin Williams paints. What makes this project unique is the original Spanish Tile roof and stucco façade.
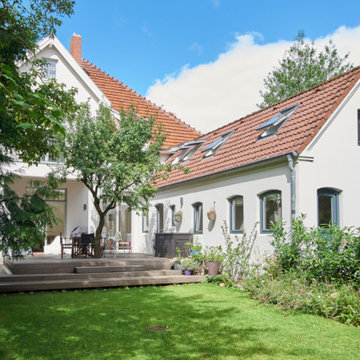
renovierter Altbau mit ehemaligem Schweinestall
Cette image montre une grande façade de maison blanche traditionnelle en stuc à un étage avec un toit à deux pans, un toit en tuile et un toit rouge.
Cette image montre une grande façade de maison blanche traditionnelle en stuc à un étage avec un toit à deux pans, un toit en tuile et un toit rouge.
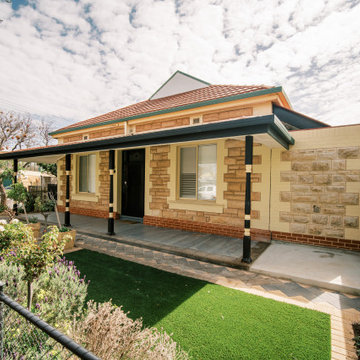
Clients were after a space conscious walk in robe and ensuite to complement the era of this turn of the century villa in one of Adelaide's premier dress circle suburbs. Building to the boundary enabled us to utilize otherwise wasted space down the side of the house to enhance the lived experience of the young, professional owners
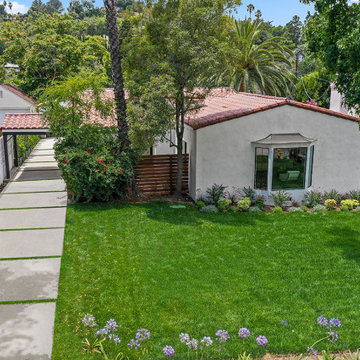
Réalisation d'une façade de maison blanche tradition en stuc de taille moyenne et de plain-pied avec un toit à deux pans, un toit en tuile et un toit rouge.
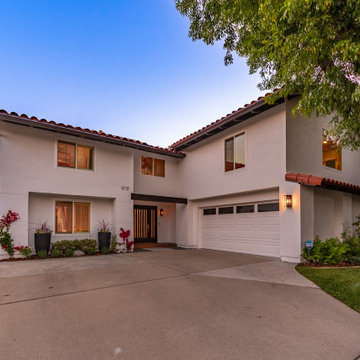
Unique opportunity to live your best life in this architectural home. Ideally nestled at the end of a serene cul-de-sac and perfectly situated at the top of a knoll with sweeping mountain, treetop, and sunset views- some of the best in all of Westlake Village! Enter through the sleek mahogany glass door and feel the awe of the grand two story great room with wood-clad vaulted ceilings, dual-sided gas fireplace, custom windows w/motorized blinds, and gleaming hardwood floors. Enjoy luxurious amenities inside this organic flowing floorplan boasting a cozy den, dream kitchen, comfortable dining area, and a masterpiece entertainers yard. Lounge around in the high-end professionally designed outdoor spaces featuring: quality craftsmanship wood fencing, drought tolerant lush landscape and artificial grass, sleek modern hardscape with strategic landscape lighting, built in BBQ island w/ plenty of bar seating and Lynx Pro-Sear Rotisserie Grill, refrigerator, and custom storage, custom designed stone gas firepit, attached post & beam pergola ready for stargazing, cafe lights, and various calming water features—All working together to create a harmoniously serene outdoor living space while simultaneously enjoying 180' views! Lush grassy side yard w/ privacy hedges, playground space and room for a farm to table garden! Open concept luxe kitchen w/SS appliances incl Thermador gas cooktop/hood, Bosch dual ovens, Bosch dishwasher, built in smart microwave, garden casement window, customized maple cabinetry, updated Taj Mahal quartzite island with breakfast bar, and the quintessential built-in coffee/bar station with appliance storage! One bedroom and full bath downstairs with stone flooring and counter. Three upstairs bedrooms, an office/gym, and massive bonus room (with potential for separate living quarters). The two generously sized bedrooms with ample storage and views have access to a fully upgraded sumptuous designer bathroom! The gym/office boasts glass French doors, wood-clad vaulted ceiling + treetop views. The permitted bonus room is a rare unique find and has potential for possible separate living quarters. Bonus Room has a separate entrance with a private staircase, awe-inspiring picture windows, wood-clad ceilings, surround-sound speakers, ceiling fans, wet bar w/fridge, granite counters, under-counter lights, and a built in window seat w/storage. Oversized master suite boasts gorgeous natural light, endless views, lounge area, his/hers walk-in closets, and a rustic spa-like master bath featuring a walk-in shower w/dual heads, frameless glass door + slate flooring. Maple dual sink vanity w/black granite, modern brushed nickel fixtures, sleek lighting, W/C! Ultra efficient laundry room with laundry shoot connecting from upstairs, SS sink, waterfall quartz counters, and built in desk for hobby or work + a picturesque casement window looking out to a private grassy area. Stay organized with the tastefully handcrafted mudroom bench, hooks, shelving and ample storage just off the direct 2 car garage! Nearby the Village Homes clubhouse, tennis & pickle ball courts, ample poolside lounge chairs, tables, and umbrellas, full-sized pool for free swimming and laps, an oversized children's pool perfect for entertaining the kids and guests, complete with lifeguards on duty and a wonderful place to meet your Village Homes neighbors. Nearby parks, schools, shops, hiking, lake, beaches, and more. Live an intentionally inspired life at 2228 Knollcrest — a sprawling architectural gem!
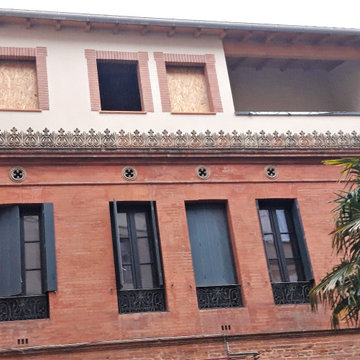
Surélévation d'une Toulousaine en fond de cours (type chartreuse) avec création d'une terrasse.
Traitement de la façade en enduit
Cette image montre une façade de maison de ville rose traditionnelle avec un toit à deux pans, un toit en tuile et un toit rouge.
Cette image montre une façade de maison de ville rose traditionnelle avec un toit à deux pans, un toit en tuile et un toit rouge.
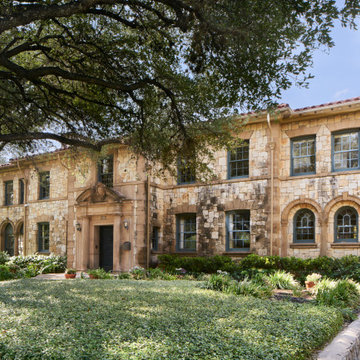
This early 20th-century house needed careful updating so it would work for a contemporary family without feeling as though the historical integrity had been lost.
We stepped in to create a more functional combined kitchen and mud room area. A window bench was added off the kitchen, providing a new sitting area where none existed before. New wood detail was created to match the wood already in the house, so it appears original. Custom upholstery was added for comfort.
In the master bathroom, we reconfigured the adjacent spaces to create a comfortable vanity, shower, and walk-in closet.
The choices of materials were guided by the existing structure, which was very nicely finished.
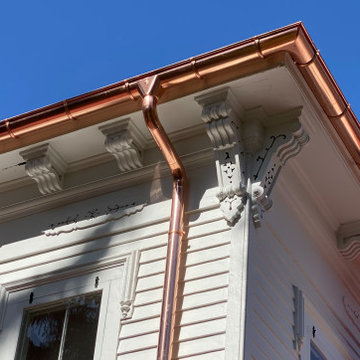
Sunrise Gutters
Hudson, New York 2021
Cette photo montre une grande façade de maison blanche chic en bois et planches et couvre-joints avec un toit à quatre pans, un toit en métal et un toit rouge.
Cette photo montre une grande façade de maison blanche chic en bois et planches et couvre-joints avec un toit à quatre pans, un toit en métal et un toit rouge.
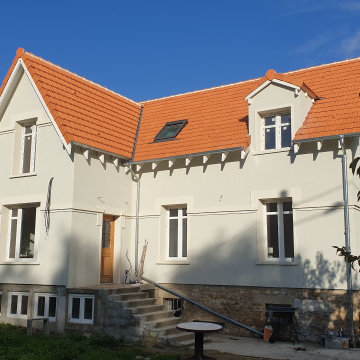
Aménagement d'une grande façade de maison de ville beige classique en brique à un étage avec un toit à deux pans, un toit en tuile et un toit rouge.
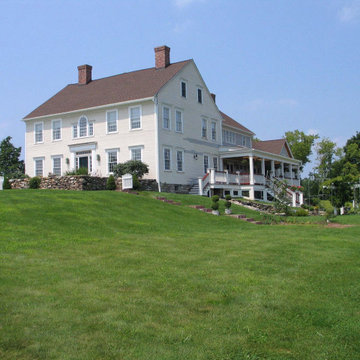
Réalisation d'une façade de maison beige tradition en bois et bardage à clin à deux étages et plus avec un toit à deux pans, un toit en shingle et un toit rouge.
Idées déco de façades de maisons classiques avec un toit rouge
6