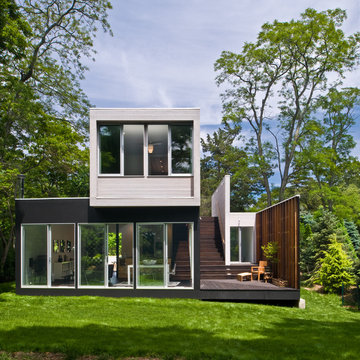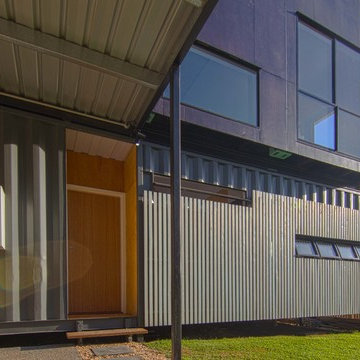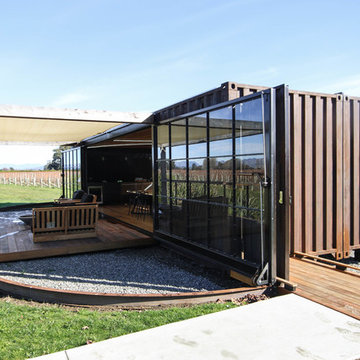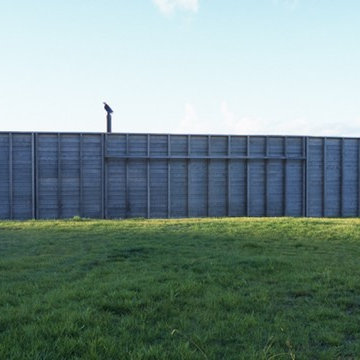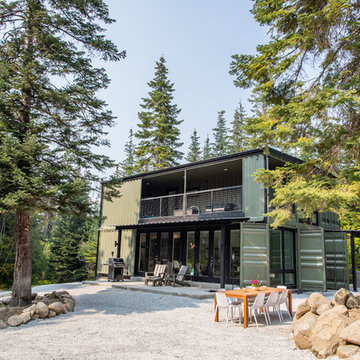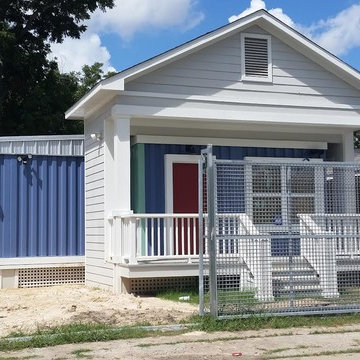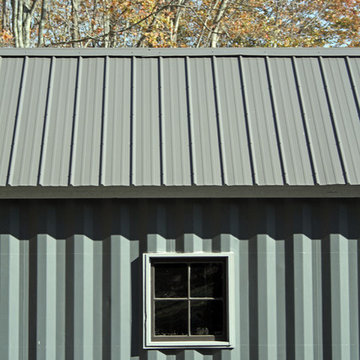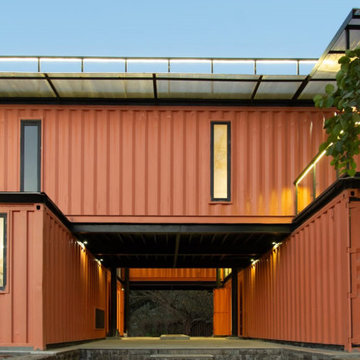Idées déco de façades de maisons containers
Trier par :
Budget
Trier par:Populaires du jour
161 - 180 sur 371 photos
1 sur 2
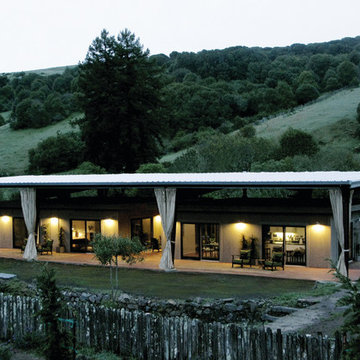
THE RANCH DOUBLE CUBE PopUP HOUSE consists of two PopUP Cubes beneath a House Port. One PopUP Cube includes the kitchen, open dining/living area, master bedroom, bathroom, and closet. A utility area off the kitchen is perfect for washer dryer/storage.
The Second PopUP Cube includes two bedrooms, sitting/office areas, walk–in closets, and adjoining bathroom.
The House Port is a galvanized metal roof structure that shelters the PopUP House Cubes, operating in much the same way a carport does.
The two cubes beneath the House Port are surrounded by open, covered patio space around and between the structures, creating an open, airy environment.
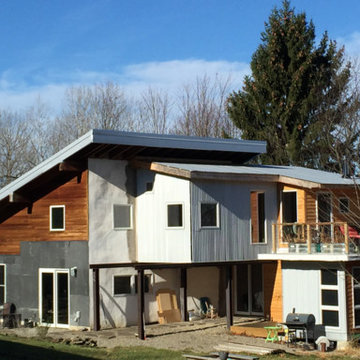
View of back of home - shipping container addition on a straw bale home. Very creative & compact design with tons of character and eclectic recycled materials.
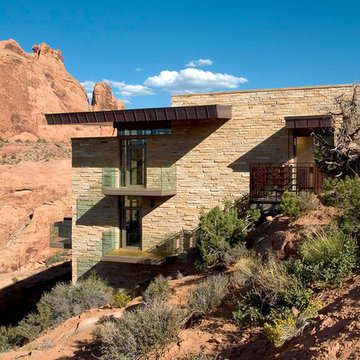
Idée de décoration pour une très grande façade de maison container beige design en pierre à deux étages et plus avec un toit plat.
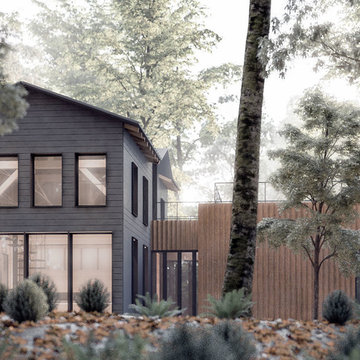
Wisconsin custom adaptive re-use barn structure house, designed by Collective Office & Jeff Klymson, with M. Ciurej.
Inspiration pour une façade de maison container métallique et noire minimaliste de taille moyenne et à un étage avec un toit à deux pans.
Inspiration pour une façade de maison container métallique et noire minimaliste de taille moyenne et à un étage avec un toit à deux pans.
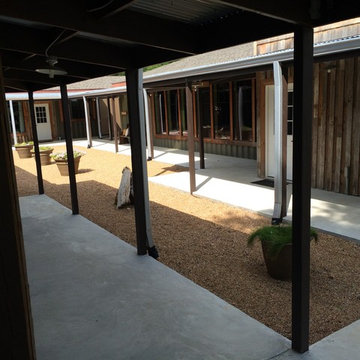
Deer Lake Lodge Spa Courtyard
Cette photo montre une grande façade de maison container multicolore montagne en bois de plain-pied.
Cette photo montre une grande façade de maison container multicolore montagne en bois de plain-pied.
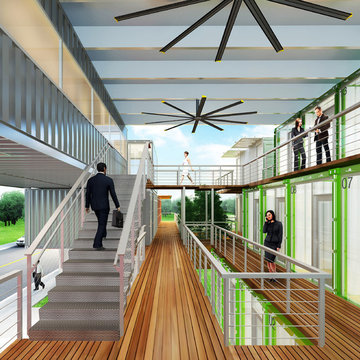
office complex constructed of shipping containers
Cette photo montre une grande façade de maison container à deux étages et plus.
Cette photo montre une grande façade de maison container à deux étages et plus.
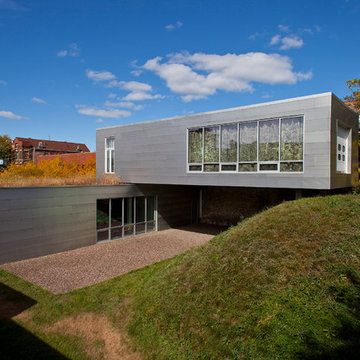
Photography: Matt Messner
Exemple d'une façade de maison container métallique et grise moderne de taille moyenne et à un étage.
Exemple d'une façade de maison container métallique et grise moderne de taille moyenne et à un étage.
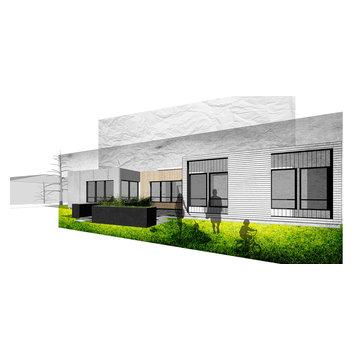
Custom Shipping Container house, designed by Collective Office & Jeff Klymson.
Idée de décoration pour une façade de maison container noire minimaliste de taille moyenne et de plain-pied avec un revêtement mixte et un toit plat.
Idée de décoration pour une façade de maison container noire minimaliste de taille moyenne et de plain-pied avec un revêtement mixte et un toit plat.
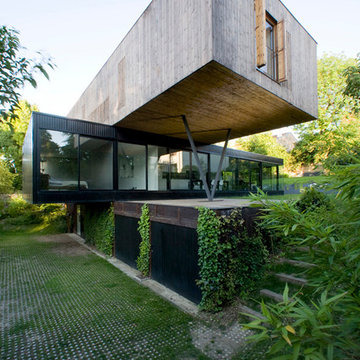
Réalisation d'une façade de maison container design en bois à deux étages et plus avec un toit plat.
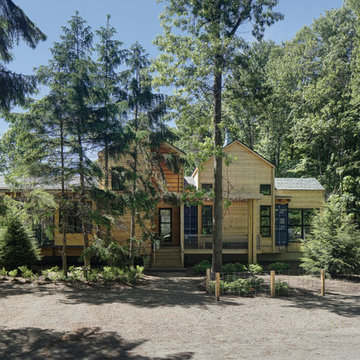
Designers gave the house a wood-and-steel façade that blends traditional and industrial elements.Photography by Eric Hausman
Designers gave the house a wood-and-steel façade that blends traditional and industrial elements. This home’s noteworthy steel shipping container construction material, offers a streamlined aesthetic and industrial vibe, with sustainable attributes and strength. Recycled shipping containers are fireproof, impervious to water and stronger than traditional building materials. Inside, muscular concrete walls, burnished cedar beams and custom oak cabinetry give the living spaces definition, decorative might, and storage and seating options.
For more than 40 years, Fredman Design Group has been in the business of Interior Design. Throughout the years, we’ve built long-lasting relationships with our clients through our client-centric approach. When creating designs, our decisions depend on the personality of our clients—their dreams and their aspirations. We manifest their lifestyle by incorporating elements of design with those of our clients to create a unique environment, down to the details of the upholstery and accessories. We love it when a home feels finished and lived in, with various layers and textures.
While each of our clients and their stories has varied over the years, they’ve come to trust us with their projects—whether it’s a single room to the larger complete renovation, addition, or new construction.
They value the collaborative team that is behind each project, embracing the diversity that each designer is able to bring to their project through their love of art, travel, fashion, nature, history, architecture or film—ultimately falling in love with the nurturing environments we create for them.
We are grateful for the opportunity to tell each of clients’ stories through design. What story can we help you tell?
Call us today to schedule your complimentary consultation - 312-587-9184
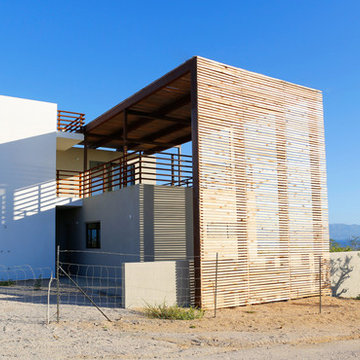
LA VENTANA, BAJA CALIFORNIA SUR, MEXICO RESIDENCE
THE HOUSE IS DESIGNED TO COMPLIMENT THE DESERT LANDSCAPE WHILE PROTECTING THE OCCUPANTS FROM THE HARSH SUMMER ENVIRONMENT AND FRAME THE STUNNING VIEWS OF THE SEA OF CORTEZ. THE HOUSE IS DESIGNED TO BE USED AS ONE MAIN HOUSE OR IT CAN BE SHARED WITH TWO FAMILIES BY HAVING SEPARATE KITCHENETTE ON THE SECOND FLOOR LEVEL. THE HOUSE INCLUDES TWO ROOF TOP DECKS, GROUND LEVEL PATIO LIVING AREA AND BUILT-IN FURNISHINGS.
THE HOUSE IS A UNIQUE, BOLD, PURPOSEFUL DESIGN UTILIZING THE OPPORTUNITIES OFFERED BY THE DESERT ENVIRONMENT AND BUILT USING THE SKILLS AND METHODS OF THE COMMUNITY'S LOCAL WORKERS.
Photography by ©Andri Beauchamp
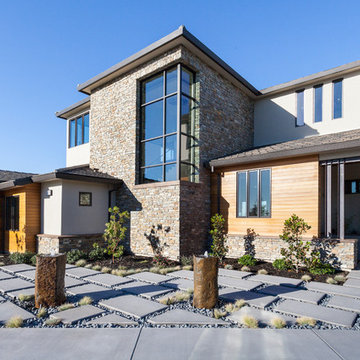
Photographer Kat Alves
Cette photo montre une grande façade de maison container beige chic à un étage avec un revêtement mixte, un toit à quatre pans et un toit en shingle.
Cette photo montre une grande façade de maison container beige chic à un étage avec un revêtement mixte, un toit à quatre pans et un toit en shingle.
Idées déco de façades de maisons containers
9
