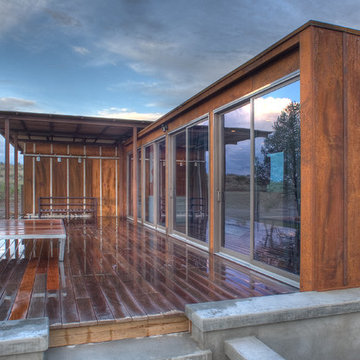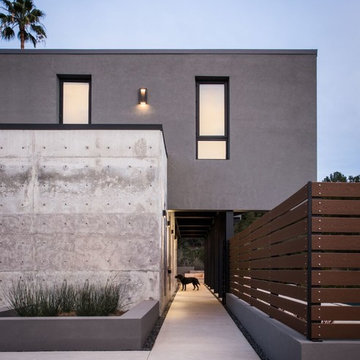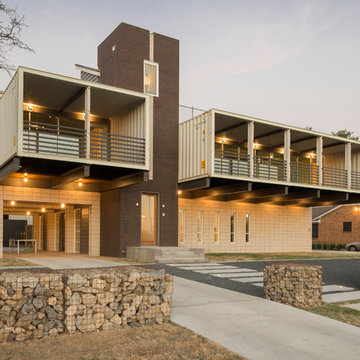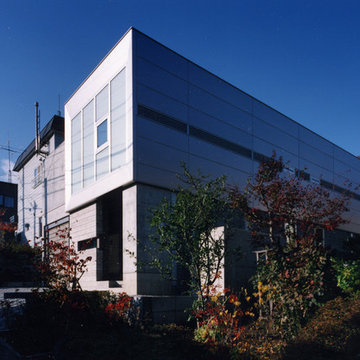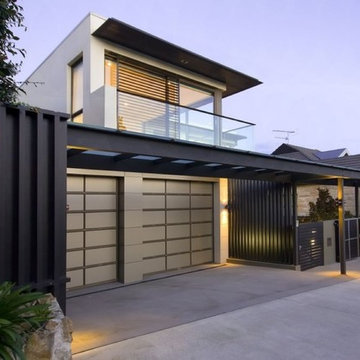Idées déco de façades de maisons containers
Trier par :
Budget
Trier par:Populaires du jour
81 - 100 sur 371 photos
1 sur 2

Cette photo montre une façade de maison container marron nature de plain-pied avec un revêtement mixte, un toit à deux pans et un toit en métal.
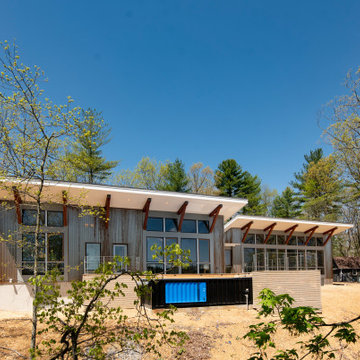
The exterior of Camp May, featuring the Modpool shipping container that houses both a hot tub and a pool. A window in the side of the container overlooks the views of the mountain and woods.
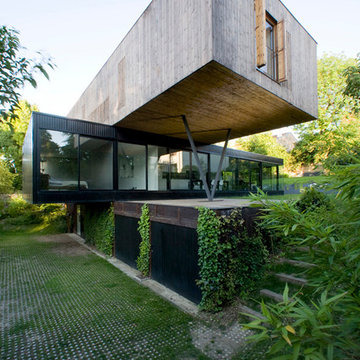
Réalisation d'une façade de maison container design en bois à deux étages et plus avec un toit plat.
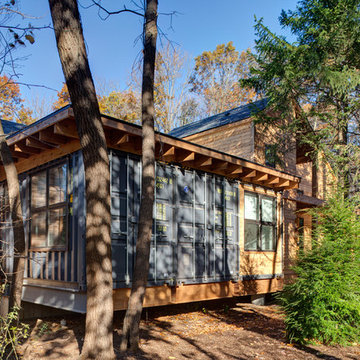
Designers gave the house a wood-and-steel façade that blends traditional and industrial elements.Photography by Eric Hausman
Designers gave the house a wood-and-steel façade that blends traditional and industrial elements. This home’s noteworthy steel shipping container construction material, offers a streamlined aesthetic and industrial vibe, with sustainable attributes and strength. Recycled shipping containers are fireproof, impervious to water and stronger than traditional building materials. Inside, muscular concrete walls, burnished cedar beams and custom oak cabinetry give the living spaces definition, decorative might, and storage and seating options.
For more than 40 years, Fredman Design Group has been in the business of Interior Design. Throughout the years, we’ve built long-lasting relationships with our clients through our client-centric approach. When creating designs, our decisions depend on the personality of our clients—their dreams and their aspirations. We manifest their lifestyle by incorporating elements of design with those of our clients to create a unique environment, down to the details of the upholstery and accessories. We love it when a home feels finished and lived in, with various layers and textures.
While each of our clients and their stories has varied over the years, they’ve come to trust us with their projects—whether it’s a single room to the larger complete renovation, addition, or new construction.
They value the collaborative team that is behind each project, embracing the diversity that each designer is able to bring to their project through their love of art, travel, fashion, nature, history, architecture or film—ultimately falling in love with the nurturing environments we create for them.
We are grateful for the opportunity to tell each of clients’ stories through design. What story can we help you tell?
Call us today to schedule your complimentary consultation - 312-587-9184
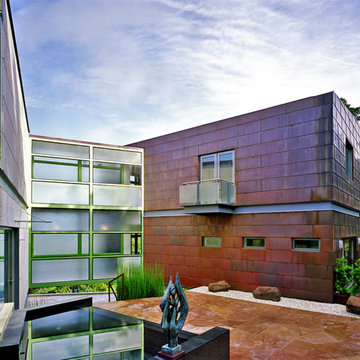
Idées déco pour une grande façade de maison container métallique et multicolore contemporaine à un étage avec un toit plat et un toit en métal.

Exemple d'une petite façade de maison container blanche moderne en bois de plain-pied avec un toit plat et un toit végétal.
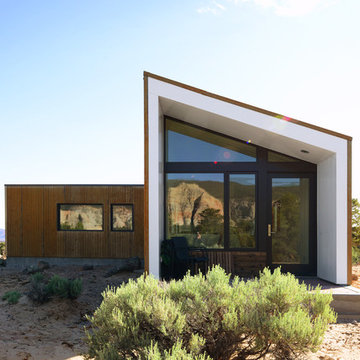
Modern Desert Home | Guest House | Imbue Design
Réalisation d'une petite façade de maison container métallique et blanche design de plain-pied avec un toit en appentis.
Réalisation d'une petite façade de maison container métallique et blanche design de plain-pied avec un toit en appentis.
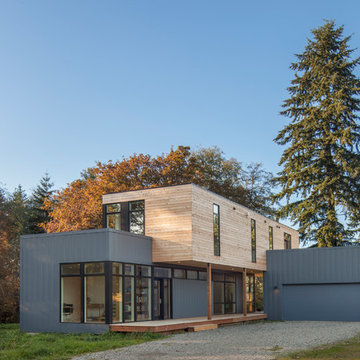
The two prefabricated modules are connected to the site built garage.
Alpinfoto
Réalisation d'une petite façade de maison container minimaliste à un étage avec un revêtement mixte et un toit plat.
Réalisation d'une petite façade de maison container minimaliste à un étage avec un revêtement mixte et un toit plat.
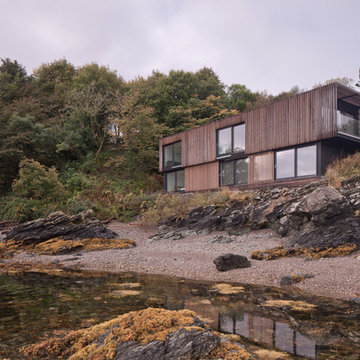
David Barbour
Cette image montre une façade de maison marron marine en bois à un étage avec un toit plat.
Cette image montre une façade de maison marron marine en bois à un étage avec un toit plat.
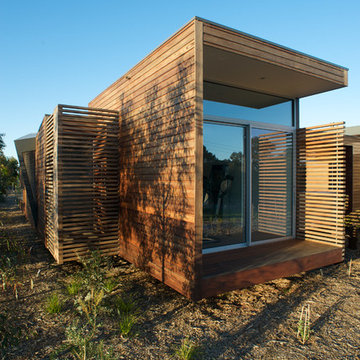
Master wing.
Idée de décoration pour une façade de maison container beige design en bois de plain-pied avec un toit plat.
Idée de décoration pour une façade de maison container beige design en bois de plain-pied avec un toit plat.
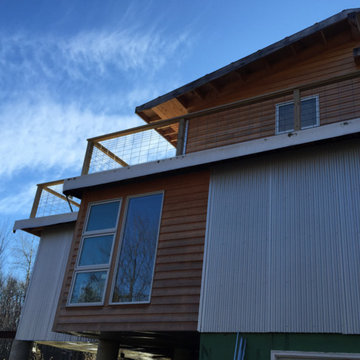
Back view of addition - formed from stacked shipping containers set on piers. Mixed siding metal and wood with balconies on second level.
Idées déco pour une petite façade de maison container éclectique à un étage avec un revêtement mixte, un toit en appentis et un toit en métal.
Idées déco pour une petite façade de maison container éclectique à un étage avec un revêtement mixte, un toit en appentis et un toit en métal.
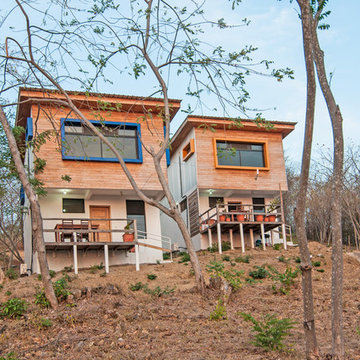
Photo: Louise Lakier Photography © 2013 Houzz
Exemple d'une façade de maison container tendance en bois.
Exemple d'une façade de maison container tendance en bois.
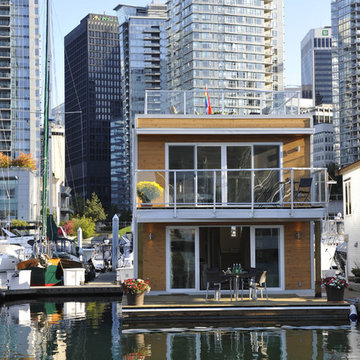
New Architecturally designed Floating Home in Vancouver Harbour. 1160 sq feet plus decks on 3 levels including the entire roof. Granite counter tops, stainless appliances, marble bath, separate office. Stunning views of noth shoure mountains and the City.
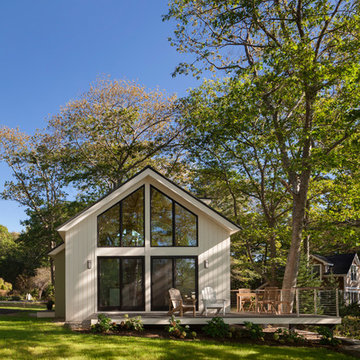
Facing to the South the gable end contains a 2 story wall of glass that brings in light for the entire home. The windows and doors on this house are Marvin Integrity Wood-Ultrex units with a ebony exterior. The siding used on this house is a poly-fly ash material manufactured by Boral. For the vertical siding a channel groove pattern was chosen and at the entry (green) a ship-lap pattern. The decking is a composite product from Fiberon with a cable rail system at one end. All the products on the exterior were chosen in part because of their low maintenance qualities.
Photography by Anthony Crisafulli Photography
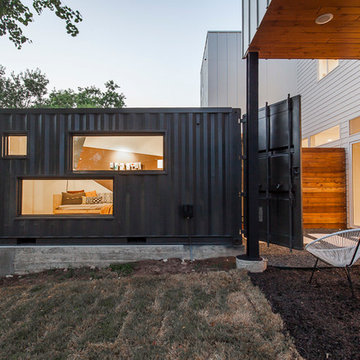
Inspiration pour une grande façade de maison container métallique minimaliste à un étage avec un toit plat.
Idées déco de façades de maisons containers
5
