Idées déco de façades de maisons contemporaines avec un toit en shingle
Trier par :
Budget
Trier par:Populaires du jour
201 - 220 sur 7 480 photos
1 sur 3
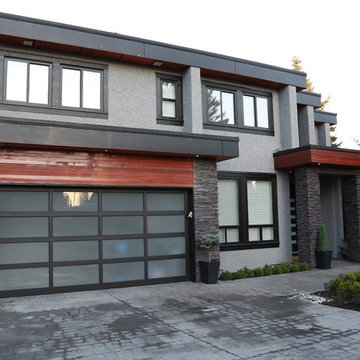
Idées déco pour une façade de maison grise contemporaine de taille moyenne et à un étage avec un revêtement mixte, un toit plat et un toit en shingle.
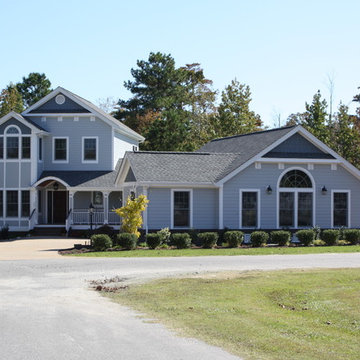
Idée de décoration pour une façade de maison bleue design en bardage à clin à un étage avec un toit papillon, un revêtement mixte, un toit en shingle et un toit gris.
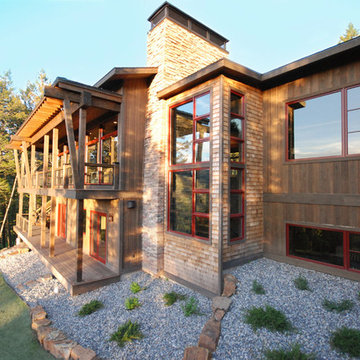
Exterior, Jackson Creek Residence, Photo by Robert Hawkins - Be A Deer
Cette image montre une façade de maison marron design en bois à deux étages et plus et de taille moyenne avec un toit à quatre pans et un toit en shingle.
Cette image montre une façade de maison marron design en bois à deux étages et plus et de taille moyenne avec un toit à quatre pans et un toit en shingle.
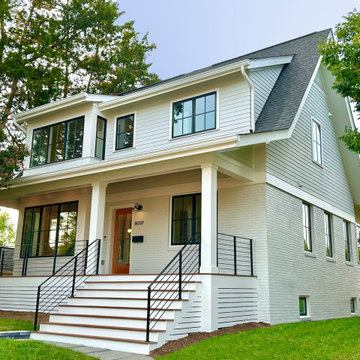
Major renovation and addition to an existing brick Cape style home. Creamy contemporary style with large porch and low slung roof lines to compliment the neighborhood.

The Peak is a simple but not conventional cabin retreat design
It is the first model in a series of designs tailored for landowners, developers and anyone seeking a daring but simple approach for a cabin.
Up to 96 sqm Net (usable) area and 150 sqm gross floor area, ideal for short rental experiences.
Using a light gauge steel structural framing or a timber solution as well.
Featuring a kitchenette, dining, living, bedroom, two bathrooms and an inspiring attic at the top.

Design + Built + Curated by Steven Allen Designs 2021 - Custom Nouveau Bungalow Featuring Unique Stylistic Exterior Facade + Concrete Floors + Concrete Countertops + Concrete Plaster Walls + Custom White Oak & Lacquer Cabinets + Fine Interior Finishes + Multi-sliding Doors
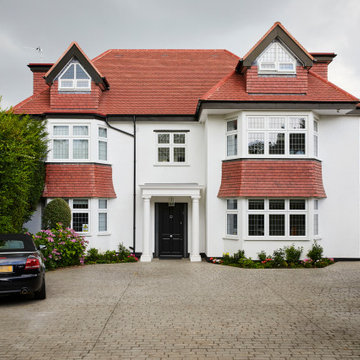
Idées déco pour une grande façade de maison blanche contemporaine en stuc à deux étages et plus avec un toit à quatre pans et un toit en shingle.

Malibu, CA / Whole Home Remodel / Exterior Remodel
For this exterior home remodeling project, we installed all new windows around the entire home, a complete roof replacement, the re-stuccoing of the entire exterior, replacement of the window trim and fascia, and a fresh exterior paint to finish.
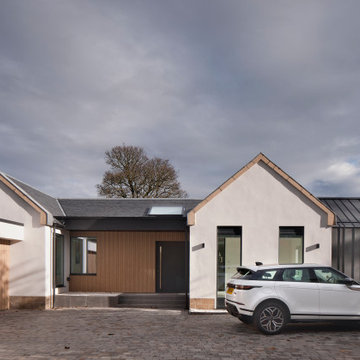
We were asked by our client to investigate options for reconfiguring and substantially enlarging their one and a half storey bungalow in Whitecraigs Conservation Area. The clients love where they live but not the convoluted layout and size of their house. The existing house has a cellular layout measuring 210m2, and the clients were looking to more than double the size of their home to both enhance the accommodation footprint but also the various additional spaces.
The client’s ultimate aim was to create a home suited to their current lifestyle with open plan living spaces and a better connection to their garden grounds.
With the house being located within a conservation area, demolition of the existing house was neither an option nor an ecofriendly solution. Our design for the new house therefore consists of a sensitive blend of contemporary design and traditional forms, proportions and materials to create a fully remodelled and modernised substantially enlarged contemporary home measuring 475m2.
We are pleased that our design was not only well received by our clients, but also the local planning authority which recently issued planning consent for this new 3 storey home.
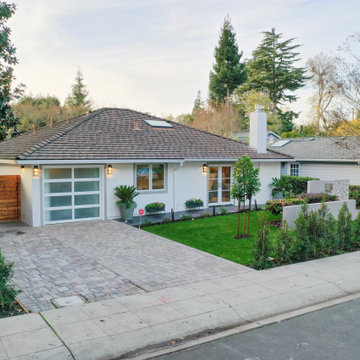
Exemple d'une façade de maison blanche tendance en stuc de taille moyenne et de plain-pied avec un toit à quatre pans et un toit en shingle.
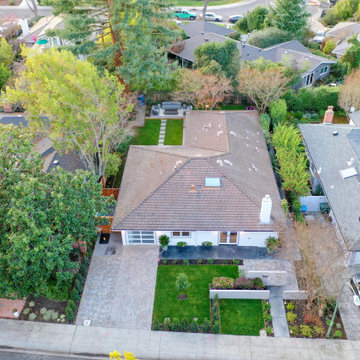
Inspiration pour une façade de maison blanche design en stuc de taille moyenne et de plain-pied avec un toit à quatre pans et un toit en shingle.
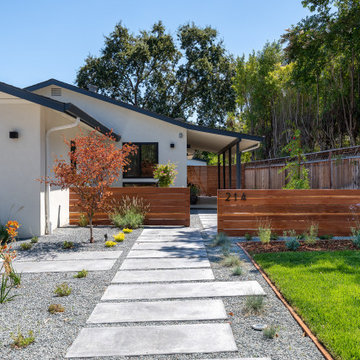
Idée de décoration pour une façade de maison blanche design en stuc de taille moyenne et de plain-pied avec un toit à deux pans et un toit en shingle.
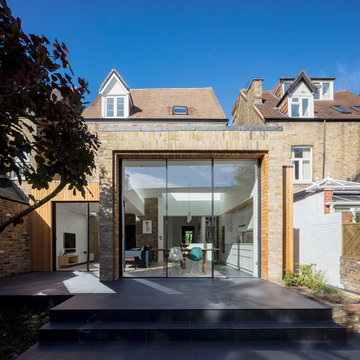
Simon Kennedy
Cette photo montre une façade de maison mitoyenne multicolore tendance en bois de taille moyenne et de plain-pied avec un toit plat et un toit en shingle.
Cette photo montre une façade de maison mitoyenne multicolore tendance en bois de taille moyenne et de plain-pied avec un toit plat et un toit en shingle.
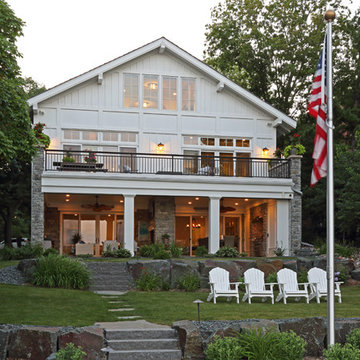
Shooting Star Photography
In Collaboration with Charles Cudd Co.
Exemple d'une façade de maison blanche tendance en bois de taille moyenne et à un étage avec un toit en shingle.
Exemple d'une façade de maison blanche tendance en bois de taille moyenne et à un étage avec un toit en shingle.
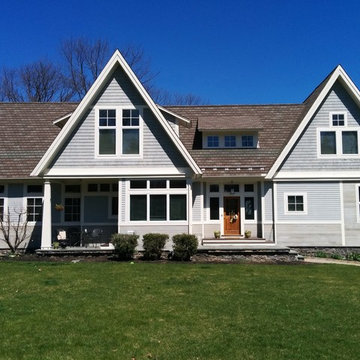
Single family 4bed, 4 bath home with:
Entry Foyer, open plan Family Room, Kitchen and Dining Room, Master Suite, Dedicated Music Room and Art Studio;
Two-car Garage; Well lit walk-out lower level Recreation Room; Breakfast porch; and Deck. Landscaped grounds.
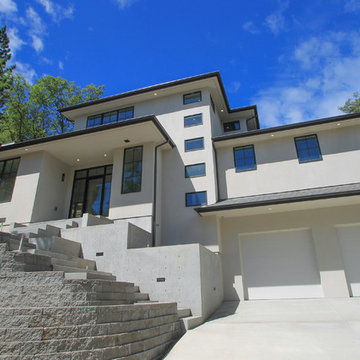
Idées déco pour une grande façade de maison blanche contemporaine en stuc à deux étages et plus avec un toit à quatre pans et un toit en shingle.

Custom Contemporary Home Design - Wayland, MA
Construction Progress Photo: 12.22.22
Work on our custom contemporary home in Wayland continues into 2023, with the final form taking shape. Patios and pavers are nearly complete on the exterior, while final finishes are being installed on the interior.
Photo and extraordinary craftsmanship courtesy of Bertola Custom Homes + Remodeling.
We'd like to wish all of our friends and business partners a happy and healthy holiday season, and a prosperous 2023! Peace to you and your families.
T: 617-816-3555
W: https://lnkd.in/ePSVtit
E: tektoniks@earthlink.net

Conversion of a 1 car garage into an studio Additional Dwelling Unit
Exemple d'une petite façade de Tiny House blanche tendance de plain-pied avec un revêtement mixte, un toit en appentis, un toit en shingle et un toit noir.
Exemple d'une petite façade de Tiny House blanche tendance de plain-pied avec un revêtement mixte, un toit en appentis, un toit en shingle et un toit noir.
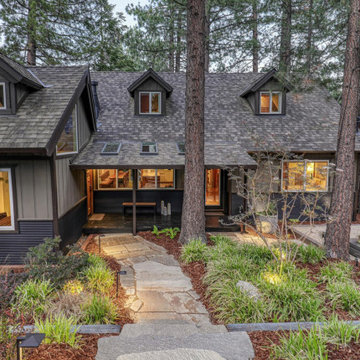
Idée de décoration pour une façade de maison multicolore design à un étage avec un revêtement mixte, un toit en shingle et un toit gris.
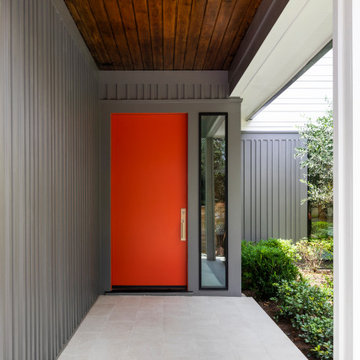
2019 Addition/Remodel by Steven Allen Designs, LLC - Featuring Clean Subtle lines + 42" Front Door + 48" Italian Tiles + Quartz Countertops + Custom Shaker Cabinets + Oak Slat Wall and Trim Accents + Design Fixtures + Artistic Tiles + Wild Wallpaper + Top of Line Appliances
Idées déco de façades de maisons contemporaines avec un toit en shingle
11