Idées déco de façades de maisons contemporaines avec un toit en shingle
Trier par :
Budget
Trier par:Populaires du jour
221 - 240 sur 7 467 photos
1 sur 3
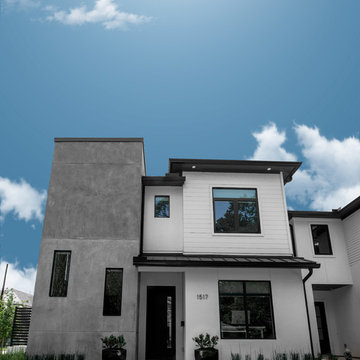
Idée de décoration pour une façade de maison blanche design en stuc de taille moyenne et à un étage avec un toit à quatre pans et un toit en shingle.
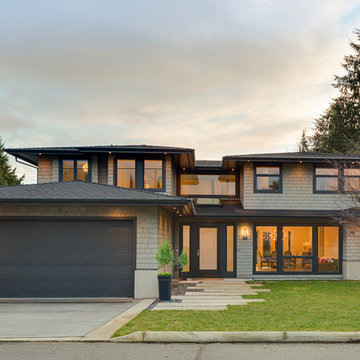
Exemple d'une grande façade de maison grise tendance en bois à un étage avec un toit à quatre pans et un toit en shingle.
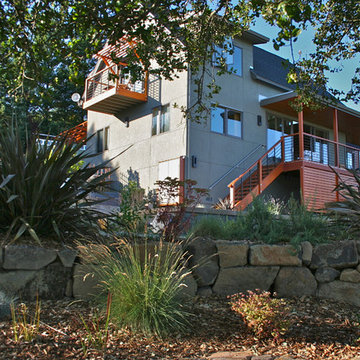
Cette image montre une grande façade de maison grise design en béton à un étage avec un toit à deux pans et un toit en shingle.
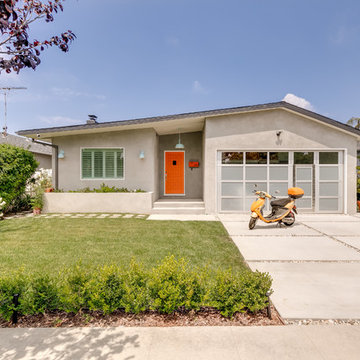
Exemple d'une grande façade de maison grise tendance en stuc à un étage avec un toit à deux pans et un toit en shingle.
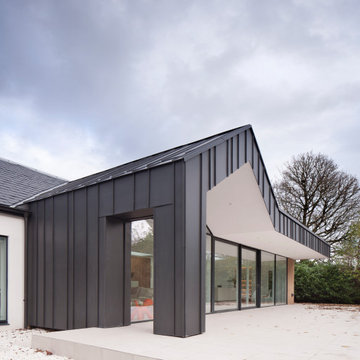
We were asked by our client to investigate options for reconfiguring and substantially enlarging their one and a half storey bungalow in Whitecraigs Conservation Area. The clients love where they live but not the convoluted layout and size of their house. The existing house has a cellular layout measuring 210m2, and the clients were looking to more than double the size of their home to both enhance the accommodation footprint but also the various additional spaces.
The client’s ultimate aim was to create a home suited to their current lifestyle with open plan living spaces and a better connection to their garden grounds.
With the house being located within a conservation area, demolition of the existing house was neither an option nor an ecofriendly solution. Our design for the new house therefore consists of a sensitive blend of contemporary design and traditional forms, proportions and materials to create a fully remodelled and modernised substantially enlarged contemporary home measuring 475m2.
We are pleased that our design was not only well received by our clients, but also the local planning authority which recently issued planning consent for this new 3 storey home.
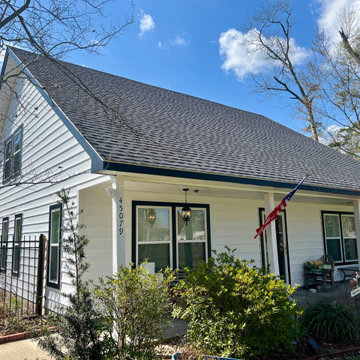
Cette photo montre une grande façade de maison blanche tendance en bardage à clin à un étage avec un revêtement en vinyle, un toit à deux pans, un toit en shingle et un toit gris.

Design + Built + Curated by Steven Allen Designs 2021 - Custom Nouveau Bungalow Featuring Unique Stylistic Exterior Facade + Concrete Floors + Concrete Countertops + Concrete Plaster Walls + Custom White Oak & Lacquer Cabinets + Fine Interior Finishes + Multi-sliding Doors
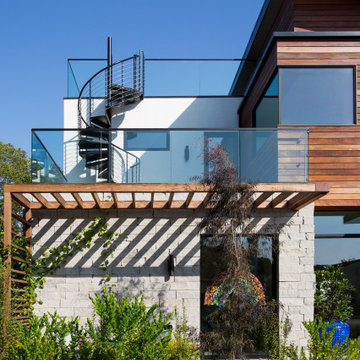
Front facade design
Inspiration pour une façade de maison blanche design de taille moyenne et à un étage avec un revêtement mixte, un toit en appentis, un toit en shingle et un toit gris.
Inspiration pour une façade de maison blanche design de taille moyenne et à un étage avec un revêtement mixte, un toit en appentis, un toit en shingle et un toit gris.
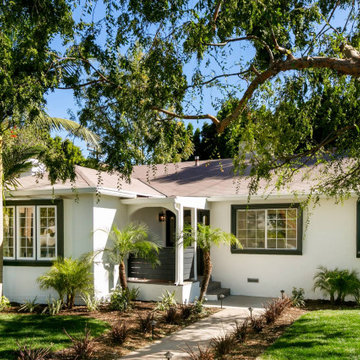
Exterior of our Sherman Oaks remodel with garden lined pathway to the front entrance. Black trim accentuates the windows against white stucco.
Cette image montre une façade de maison blanche design en stuc de taille moyenne et de plain-pied avec un toit à quatre pans et un toit en shingle.
Cette image montre une façade de maison blanche design en stuc de taille moyenne et de plain-pied avec un toit à quatre pans et un toit en shingle.
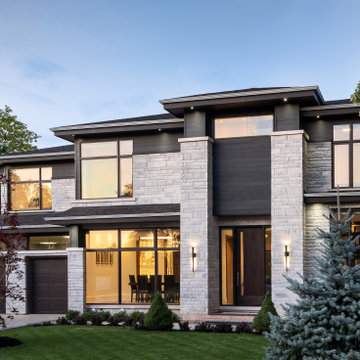
Cette photo montre une façade de maison grise tendance en pierre à un étage avec un toit à quatre pans et un toit en shingle.
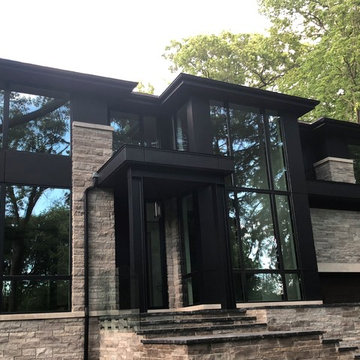
New Age Design
Idées déco pour une grande façade de maison noire contemporaine en pierre à un étage avec un toit à quatre pans, un toit en shingle et un toit noir.
Idées déco pour une grande façade de maison noire contemporaine en pierre à un étage avec un toit à quatre pans, un toit en shingle et un toit noir.
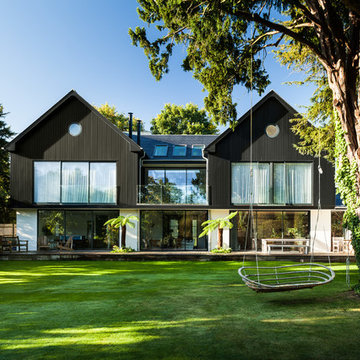
David Butler
Aménagement d'une grande façade de maison noire contemporaine en bois à un étage avec un toit à deux pans et un toit en shingle.
Aménagement d'une grande façade de maison noire contemporaine en bois à un étage avec un toit à deux pans et un toit en shingle.
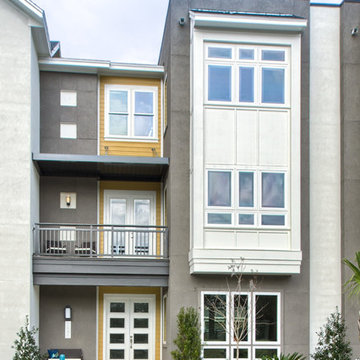
Architography Studios
Exemple d'une grande façade de maison de ville marron tendance à deux étages et plus avec un revêtement mixte, un toit à deux pans et un toit en shingle.
Exemple d'une grande façade de maison de ville marron tendance à deux étages et plus avec un revêtement mixte, un toit à deux pans et un toit en shingle.
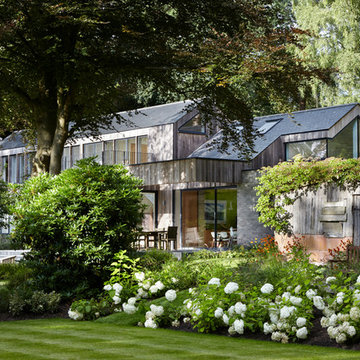
Jack Hobhouse
Réalisation d'une grande façade de maison marron design en bois à un étage avec un toit à deux pans et un toit en shingle.
Réalisation d'une grande façade de maison marron design en bois à un étage avec un toit à deux pans et un toit en shingle.
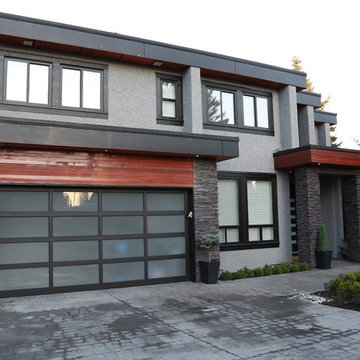
Idées déco pour une façade de maison grise contemporaine de taille moyenne et à un étage avec un revêtement mixte, un toit plat et un toit en shingle.
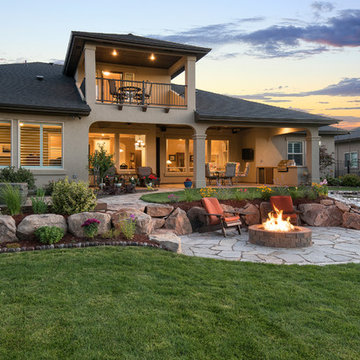
Blu Fish Photography
Réalisation d'une grande façade de maison beige design en stuc à un étage avec un toit à quatre pans et un toit en shingle.
Réalisation d'une grande façade de maison beige design en stuc à un étage avec un toit à quatre pans et un toit en shingle.
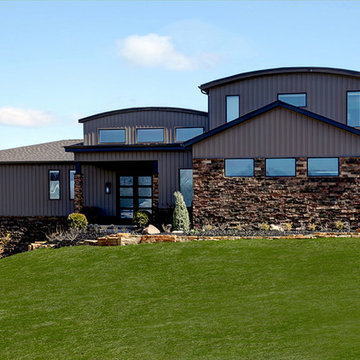
Idée de décoration pour une façade de maison grise design en planches et couvre-joints à deux étages et plus avec un revêtement mixte, un toit à quatre pans, un toit en shingle et un toit noir.
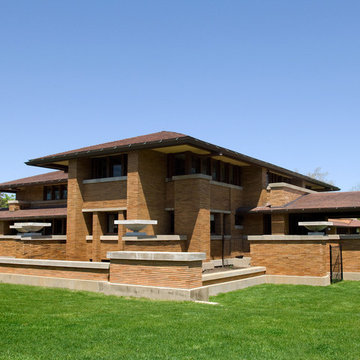
One of the most prestigious projects we have supplied is the Martin House in Buffalo NY. Designed by Frank Lloyd Wright in 1904 it was the largest residential complex of his career and one of the most expensive.
Although the house had fallen in to disrepair and a number of the buildings demolished, the Darwin Martin House Corporation have over seen its re-birth and return to its former glory.
Northern became involved in 1994 and supplied tiles for the main house in 1996 and the Barton house a year later. Once the Pergola and Garage had been re-created we again supplied tiles, finishing out a 14 year involvement with the project. This is a true masterpiece of American design and heritage and you owe yourself a visit.
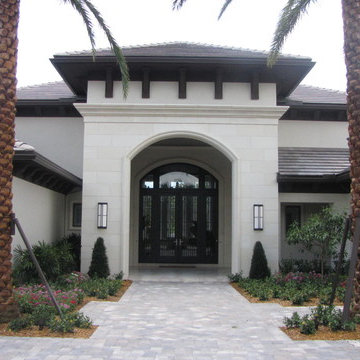
House designed by Architect Henry Franky.
Aménagement d'une grande façade de maison blanche contemporaine à un étage avec un revêtement mixte, un toit à quatre pans et un toit en shingle.
Aménagement d'une grande façade de maison blanche contemporaine à un étage avec un revêtement mixte, un toit à quatre pans et un toit en shingle.
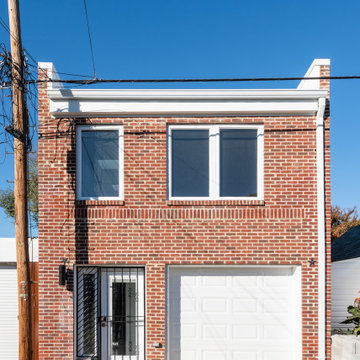
Boat garage converted into a 2-story additional dwelling unit with covered parking.
Idée de décoration pour une façade de Tiny House design en brique de taille moyenne et à un étage avec un toit plat et un toit en shingle.
Idée de décoration pour une façade de Tiny House design en brique de taille moyenne et à un étage avec un toit plat et un toit en shingle.
Idées déco de façades de maisons contemporaines avec un toit en shingle
12