Idées déco de façades de maisons contemporaines avec un toit en shingle
Trier par :
Budget
Trier par:Populaires du jour
81 - 100 sur 7 463 photos
1 sur 3

Design + Built + Curated by Steven Allen Designs 2021 - Custom Nouveau Bungalow Featuring Unique Stylistic Exterior Facade + Concrete Floors + Concrete Countertops + Concrete Plaster Walls + Custom White Oak & Lacquer Cabinets + Fine Interior Finishes + Multi-sliding Doors
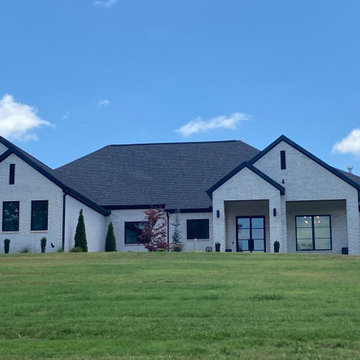
Cette photo montre une grande façade de maison blanche tendance en brique de plain-pied avec un toit en shingle et un toit noir.

Façade avant / Front Facade
Réalisation d'une façade de maison beige design de taille moyenne et à un étage avec un revêtement mixte, un toit à deux pans, un toit en shingle et un toit gris.
Réalisation d'une façade de maison beige design de taille moyenne et à un étage avec un revêtement mixte, un toit à deux pans, un toit en shingle et un toit gris.

Back of House, which was part of a whole house remodel with an addition, and an ADU for a repeat client.
Cette photo montre une façade de maison beige tendance en stuc de taille moyenne et de plain-pied avec un toit à quatre pans, un toit en shingle et un toit noir.
Cette photo montre une façade de maison beige tendance en stuc de taille moyenne et de plain-pied avec un toit à quatre pans, un toit en shingle et un toit noir.

Idées déco pour une façade de maison blanche contemporaine en panneau de béton fibré et planches et couvre-joints de taille moyenne et à un étage avec un toit à quatre pans, un toit en shingle et un toit gris.

Cette image montre une façade de maison multicolore design en pierre et bardage à clin à un étage avec un toit plat, un toit en shingle et un toit noir.
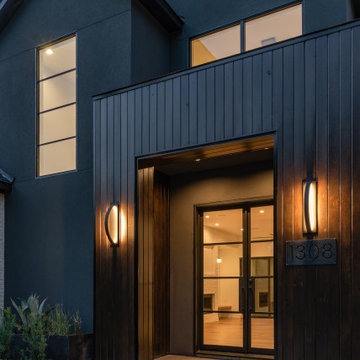
Idée de décoration pour une grande façade de maison grise design en stuc à un étage avec un toit à deux pans et un toit en shingle.
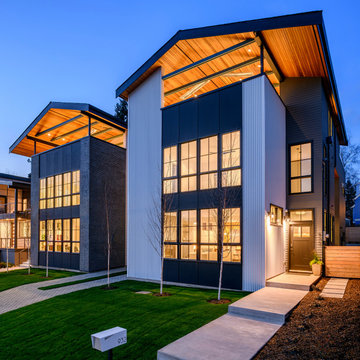
Cette photo montre une façade de maison tendance de taille moyenne et à deux étages et plus avec un revêtement mixte, un toit à deux pans et un toit en shingle.
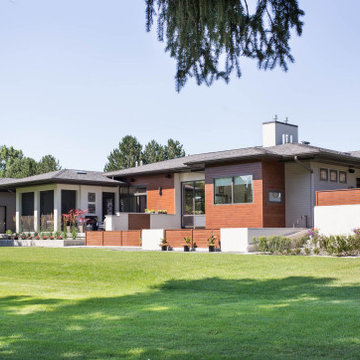
The open space plan on the main level of the Prairie Style home is deceiving of the actual separation of spaces. This home packs a punch with a private hot tub, craft room, library, and even a theater. The interior of the home features the same attention to place, as the natural world is evident in the use of granite, basalt, walnut, poplar, and natural river rock throughout. Floor to ceiling windows in strategic locations eliminates the sense of compression on the interior, while the overall window design promotes natural daylighting and cross-ventilation in nearly every space of the home.
Glo’s A5 Series in double pane was selected for the high performance values and clean, minimal frame profiles. High performance spacers, double pane glass, multiple air seals, and a larger continuous thermal break combine to reduce convection and eliminate condensation, ultimately providing energy efficiency and thermal performance unheard of in traditional aluminum windows. The A5 Series provides smooth operation and long-lasting durability without sacrificing style for this Prairie Style home.

Cette photo montre une grande façade de maison blanche tendance en brique de plain-pied avec un toit à quatre pans et un toit en shingle.
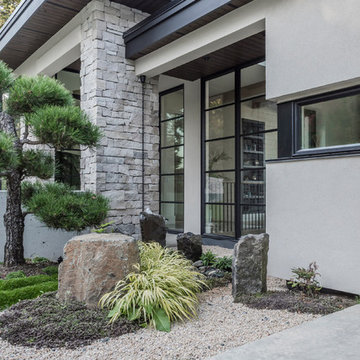
Water feature and garden off front entry
PC Carsten Arnold
Cette photo montre une grande façade de maison beige tendance en pierre à un étage avec un toit plat et un toit en shingle.
Cette photo montre une grande façade de maison beige tendance en pierre à un étage avec un toit plat et un toit en shingle.
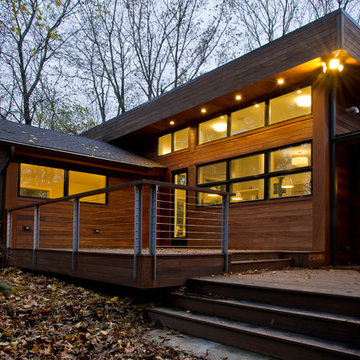
Idée de décoration pour une grande façade de maison marron design en bois à un étage avec un toit plat et un toit en shingle.
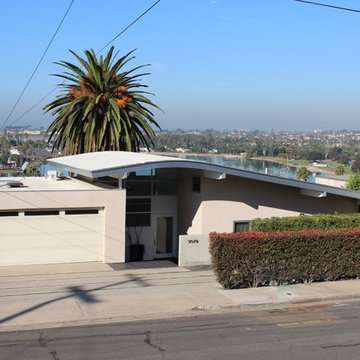
The remodel features a curving roof at the sunken entry.
The remodel involved the enlarging of the master bedroom and remodel of the entry and living room.
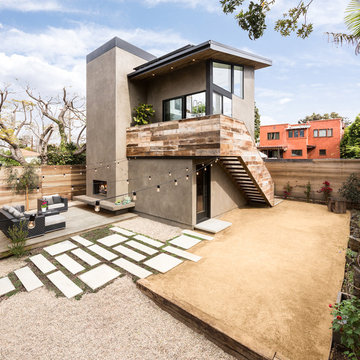
Outdoor living room on raised deck with hardscape ties the main house to the detached accessory dwelling unit over garage in this Mar Vista neighborhood of Los Angeles, California. Photo by Clark Dugger
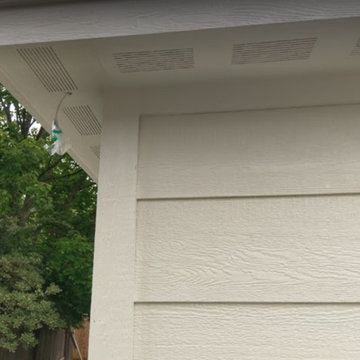
Side of garage. This Houston Texas area homeowner hired Texas Home Exteriors to install new LP SmartSide 50 year siding for their home. It looks great! We are honored to have worked with them! They also took advantage of our 1% Texas EZ Pay financing for this home improvement project.
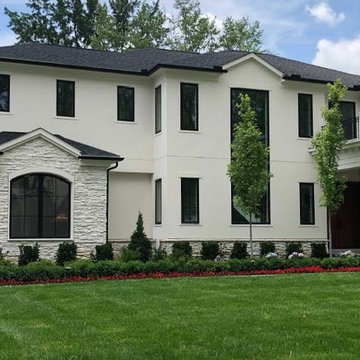
Custom Build in Royal Oak MI
Idée de décoration pour une façade de maison noire design en stuc à un étage avec un toit à quatre pans et un toit en shingle.
Idée de décoration pour une façade de maison noire design en stuc à un étage avec un toit à quatre pans et un toit en shingle.
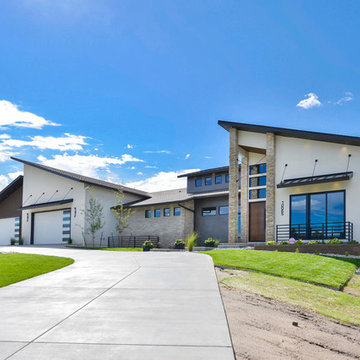
Réalisation d'une très grande façade de maison multicolore design à un étage avec un revêtement mixte, un toit en appentis et un toit en shingle.
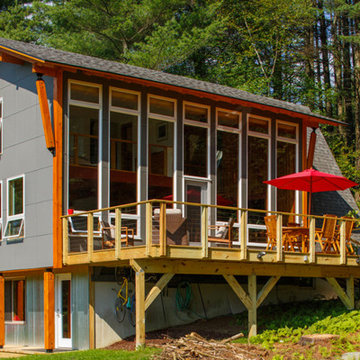
This was a really fun project to work on where the owners provided a lot of design and inspiration and we were able to work hand-in-hand with them to renovate their dream home to reality.
This is truly is a project where the before and after photos (see below) tell almost the full story. We provided a significant renovation as well as provided the inclusion of a new deck which extended the footprint of the home.
All the exterior beam-work and overhangs were milled by a local sawmill right down the road.
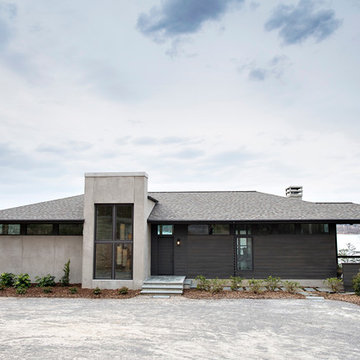
Graham Yelton
Inspiration pour une façade de maison grise design de taille moyenne et de plain-pied avec un revêtement mixte et un toit en shingle.
Inspiration pour une façade de maison grise design de taille moyenne et de plain-pied avec un revêtement mixte et un toit en shingle.
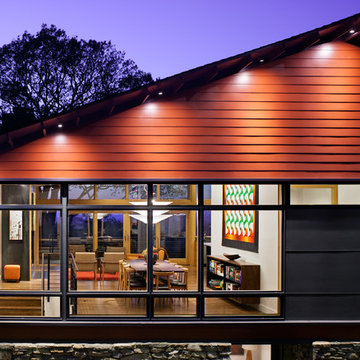
Photo by David Dietrich.
Carolina Home & Garden Magazine, Summer 2017
Réalisation d'une grande façade de maison rouge design à un étage avec un revêtement mixte, un toit à deux pans et un toit en shingle.
Réalisation d'une grande façade de maison rouge design à un étage avec un revêtement mixte, un toit à deux pans et un toit en shingle.
Idées déco de façades de maisons contemporaines avec un toit en shingle
5