Idées déco de façades de maisons contemporaines avec un toit en shingle
Trier par :
Budget
Trier par:Populaires du jour
101 - 120 sur 7 463 photos
1 sur 3
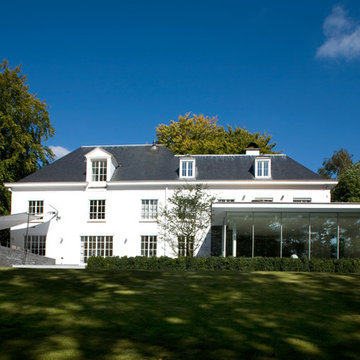
Aménagement d'une très grande façade de maison blanche contemporaine en stuc à deux étages et plus avec un toit à deux pans et un toit en shingle.
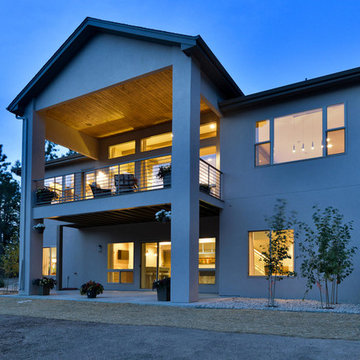
Cette image montre une grande façade de maison marron design à un étage avec un revêtement mixte, un toit à deux pans et un toit en shingle.
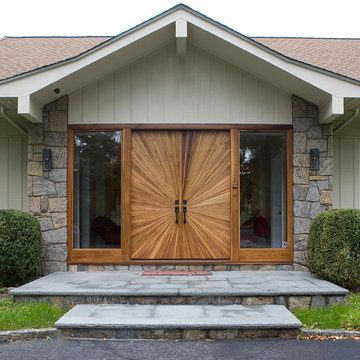
Nick Daunys Photography
Exemple d'une façade de maison verte tendance en bois de taille moyenne et de plain-pied avec un toit à deux pans et un toit en shingle.
Exemple d'une façade de maison verte tendance en bois de taille moyenne et de plain-pied avec un toit à deux pans et un toit en shingle.
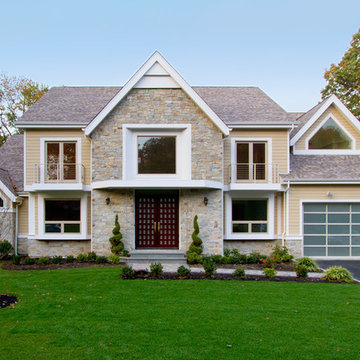
New Construction
Idée de décoration pour une grande façade de maison beige design en pierre à un étage avec un toit à deux pans et un toit en shingle.
Idée de décoration pour une grande façade de maison beige design en pierre à un étage avec un toit à deux pans et un toit en shingle.
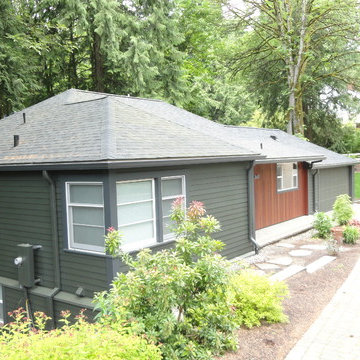
Hardieplank Lap Siding, Balau Vertical Siding, Miller Paint
Lifetime Remodeling Systems
Idée de décoration pour une grande façade de maison multicolore design en bois à un étage avec un toit à deux pans et un toit en shingle.
Idée de décoration pour une grande façade de maison multicolore design en bois à un étage avec un toit à deux pans et un toit en shingle.
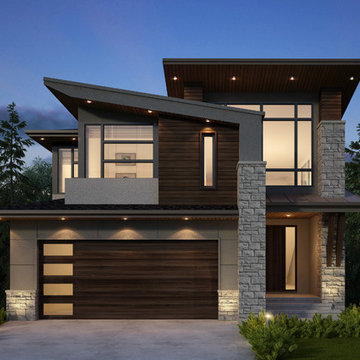
West Coast Contemporary
Idées déco pour une grande façade de maison grise contemporaine en stuc à un étage avec un toit de Gambrel et un toit en shingle.
Idées déco pour une grande façade de maison grise contemporaine en stuc à un étage avec un toit de Gambrel et un toit en shingle.
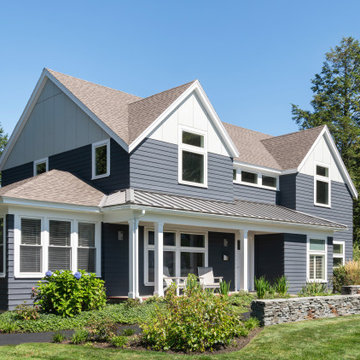
Aménagement d'une façade de maison bleue contemporaine à un étage avec un toit en shingle et un toit marron.
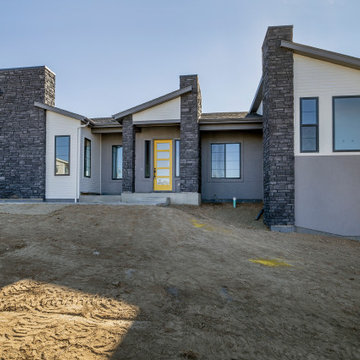
Cette image montre une façade de maison grise design en stuc de taille moyenne et de plain-pied avec un toit en shingle et un toit gris.
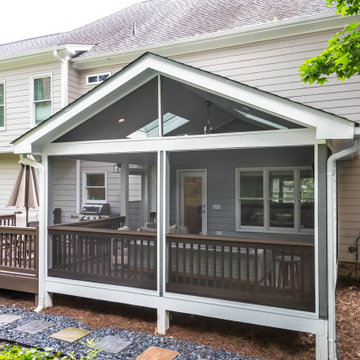
This upgraded indoor-outdoor patio remodel gives this family multiple options for entertaining guests.
Relax indoors next to bright floor-to-ceiling windows and watch TV on the mounted flat screen, or grill outdoors while playing in the yard.
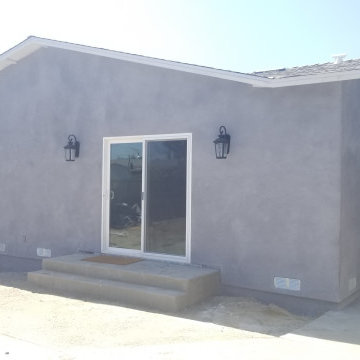
In this project we added 600 sqft addition to the house that include dining room, master bedroom with full bathroom and closet, laundry room and kitchen pantry. We also installed a new central air conditioning throughout the house and we also did the architectural/engineering process along with plans and permit process. from the demolition to the end of the project, it took us 4 months to completion.
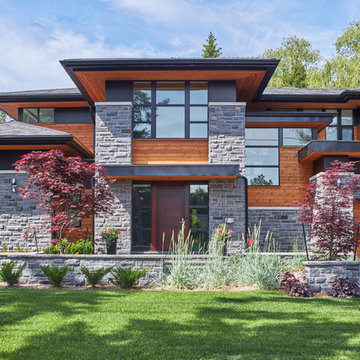
Cette photo montre une grande façade de maison grise tendance en bois à un étage avec un toit à quatre pans et un toit en shingle.
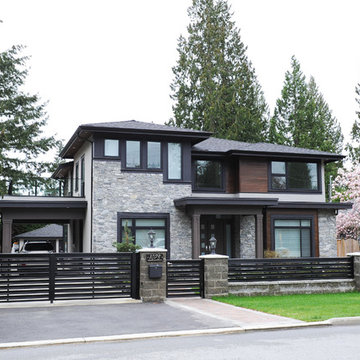
Idées déco pour une grande façade de maison grise contemporaine en pierre à deux étages et plus avec un toit à quatre pans et un toit en shingle.
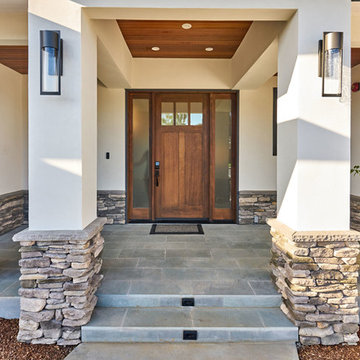
Aménagement d'une façade de maison blanche contemporaine de taille moyenne et de plain-pied avec un revêtement mixte, un toit à quatre pans et un toit en shingle.
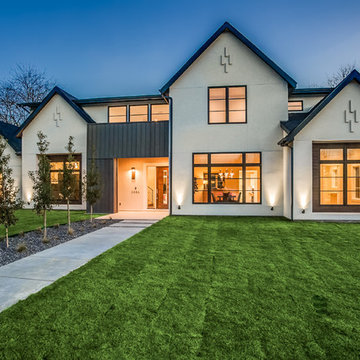
Welcome to the stunning modern home with a distinctive gable roof design, featuring cream-colored stucco for a sleek exterior. Massive oversized windows flood the interior with natural light, adding to the luxury ambiance. Step out onto the balcony for breathtaking views, surrounded by a stylish fence for privacy and security.
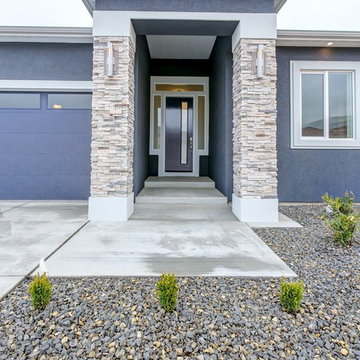
Aménagement d'une façade de maison bleue contemporaine en stuc de taille moyenne et de plain-pied avec un toit à quatre pans et un toit en shingle.
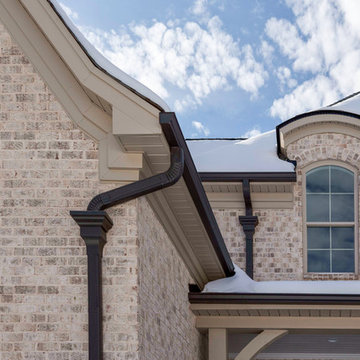
Stunning contemporary home in North Carolina featuring “Nottingham Tudor 6035” brick walls with Federal White & Washed Sand mortar with front porch archways and arched window treatments.
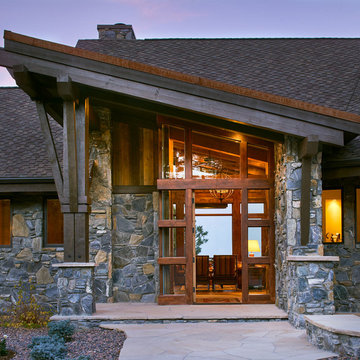
Can a home be both rustic and contemporary at once? This Mountain Mid Century home answers “absolutely” with its cheerfully canted roofs and asymmetrical timber joinery detailing. Perched on a hill with breathtaking views of the eastern plains and evening city lights, this home playfully reinterprets elements of historic Colorado mine structures. Inside, the comfortably proportioned Great Room finds its warm rustic character in the traditionally detailed stone fireplace, while outside covered decks frame views in every direction.
Photos by: David Patterson Photography
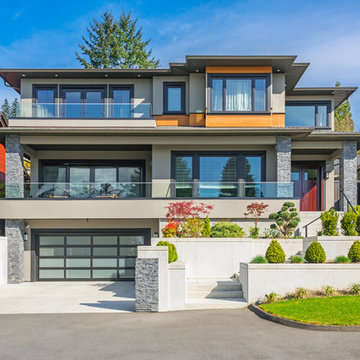
Aménagement d'une grande façade de maison beige contemporaine en stuc à deux étages et plus avec un toit plat et un toit en shingle.
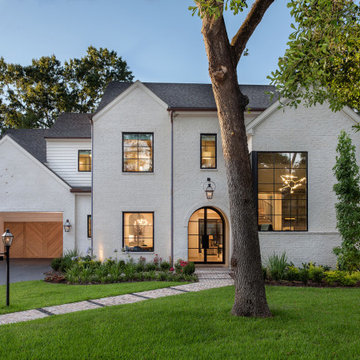
Réalisation d'une très grande façade de maison blanche design à un étage avec un revêtement mixte, un toit à deux pans et un toit en shingle.
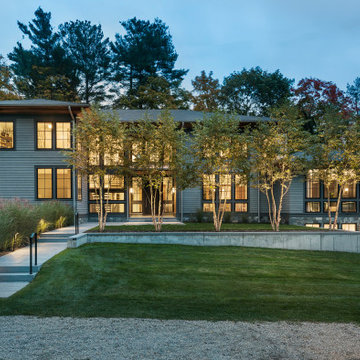
This new house is located in a quiet residential neighborhood developed in the 1920’s, that is in transition, with new larger homes replacing the original modest-sized homes. The house is designed to be harmonious with its traditional neighbors, with divided lite windows, and hip roofs. The roofline of the shingled house steps down with the sloping property, keeping the house in scale with the neighborhood. The interior of the great room is oriented around a massive double-sided chimney, and opens to the south to an outdoor stone terrace and gardens. Photo by: Nat Rea Photography
Idées déco de façades de maisons contemporaines avec un toit en shingle
6