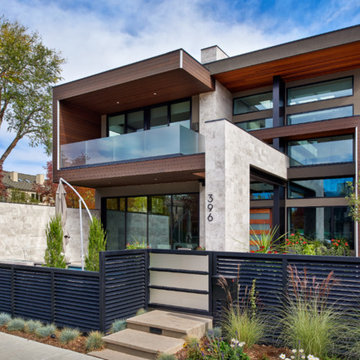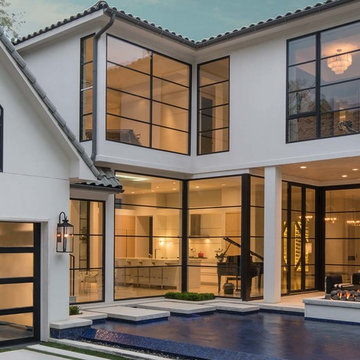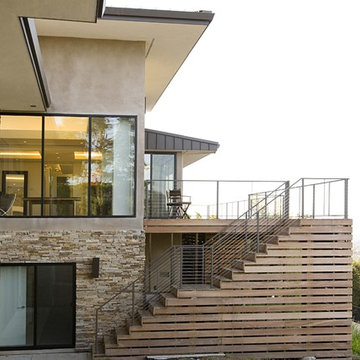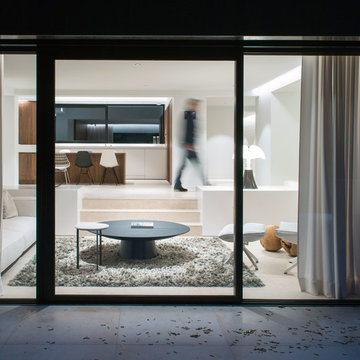Idées déco de façades de maisons contemporaines
Trier par :
Budget
Trier par:Populaires du jour
61 - 80 sur 1 841 photos
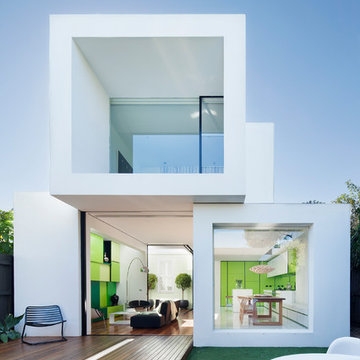
Shannon McGrath
Cette photo montre une façade de maison blanche tendance de taille moyenne et à un étage avec un toit plat.
Cette photo montre une façade de maison blanche tendance de taille moyenne et à un étage avec un toit plat.

The exterior of this home is a modern composition of intersecting masses and planes, all cleanly proportioned. The natural wood overhang and front door stand out from the monochromatic taupe/bronze color scheme. http://www.kipnisarch.com
Cable Photo/Wayne Cable http://selfmadephoto.com
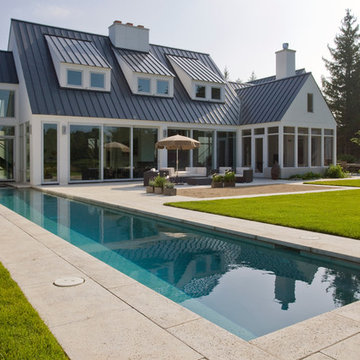
http://www.pickellbuilders.com. Photography by Linda Oyama Bryan.
Rear elevation of contemporary European Farmhouse featuring Screen Porch and geothermal heated lap pool.
Trouvez le bon professionnel près de chez vous
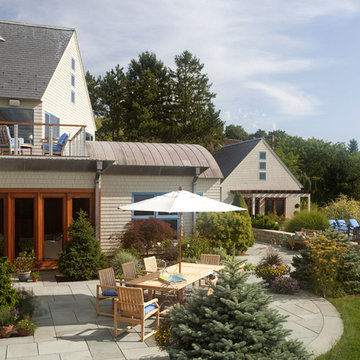
The current owners were drawn to this Siemasko + Verbridge original and sought to call their own. The lure of the home and site, designed ten years earlier for the initial owners with the goal of creating a house rooted to the ground and composed of natural materials, was undeniable to the new family. Through modest renovations they modified some of the spaces to meet their family’s needs and added personal touches throughout. The numerous entertaining areas indoors and out make this the perfect place for large parties as well as intimate gatherings.
Photo Credit: Eric Roth
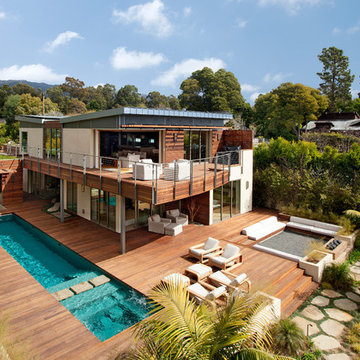
Photo: Jim Bartsch Photography
Réalisation d'une façade de maison blanche design à un étage et de taille moyenne avec un revêtement mixte et un toit en appentis.
Réalisation d'une façade de maison blanche design à un étage et de taille moyenne avec un revêtement mixte et un toit en appentis.
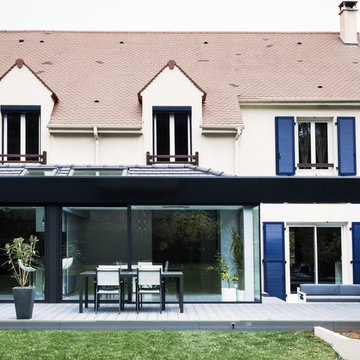
Fabienne Delafraye
Idées déco pour une façade de maison blanche contemporaine de taille moyenne et à un étage avec un revêtement mixte et un toit à deux pans.
Idées déco pour une façade de maison blanche contemporaine de taille moyenne et à un étage avec un revêtement mixte et un toit à deux pans.
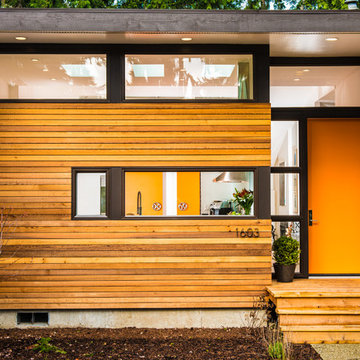
Miguel Edwards Photography
Cette image montre une façade de maison multicolore design en bois de taille moyenne et de plain-pied avec un toit plat.
Cette image montre une façade de maison multicolore design en bois de taille moyenne et de plain-pied avec un toit plat.
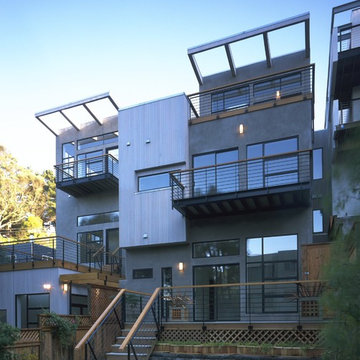
Our designs for these two speculative houses in Noe Valley were inspired by the atrium houses designed in the 50’s for Bay Area developer Joseph Eichler. Entered via bridges from the street, the two houses share a sunken forecourt with stairs down to the lower level. A gull wing roof design and cantilevered elements at the front and rear of the house evoke the spirit of mid-Century modernism. The steeply down-sloping lot allowed us to provide sweeping views of the city from the two upper levels. Tall, skylit master suites at the lowest levels open out onto decks and the garden. Originally designed as mirrored images of each other, the design evolved through the negotiations of the right and left neighbors to respond to their differing needs.
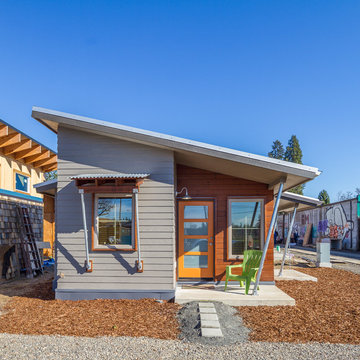
Erik Bishoff Photography
Idées déco pour une petite façade de maison grise contemporaine en bois de plain-pied avec un toit en appentis et un toit en métal.
Idées déco pour une petite façade de maison grise contemporaine en bois de plain-pied avec un toit en appentis et un toit en métal.
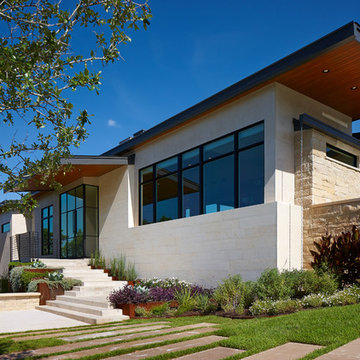
Hovering over the sloping corner of a wooded lot, this hill country contemporary house provides privacy from the street below yet thoughtfully frames views of the surrounding hills. This glass house mixes interior and exterior spaces while drawing attention to the inviting pool in which intimately engages the house.
Published:
Vetta Homes, January-March 2015 - https://issuu.com/vettamagazine/docs/homes_issue1
Luxe interiors + design, Austin + Hill Country Edition, Fall 2013
Photo Credit: Dror Baldinger
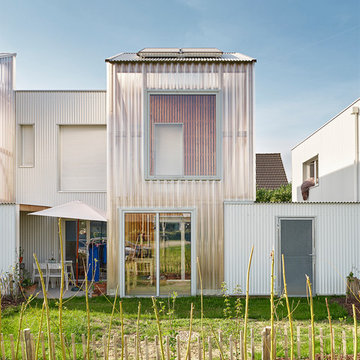
Achim Birnbaum
Cette photo montre une façade de maison de ville tendance de taille moyenne et à un étage avec un toit en appentis et un toit en métal.
Cette photo montre une façade de maison de ville tendance de taille moyenne et à un étage avec un toit en appentis et un toit en métal.
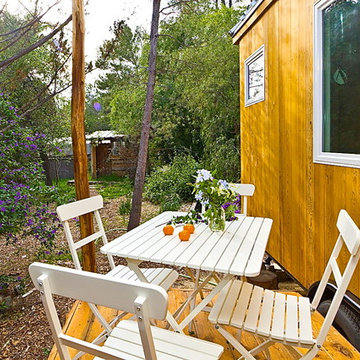
The outdoor deck expands the living space from inside to outside for the dining area. Phot: Eileen Descallar Ringwald
Cette photo montre une petite façade de maison marron tendance en bois à niveaux décalés avec un toit à deux pans.
Cette photo montre une petite façade de maison marron tendance en bois à niveaux décalés avec un toit à deux pans.
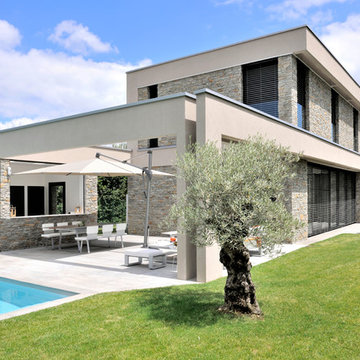
Frenchie
Idées déco pour une façade de maison beige contemporaine en pierre à un étage avec un toit plat.
Idées déco pour une façade de maison beige contemporaine en pierre à un étage avec un toit plat.
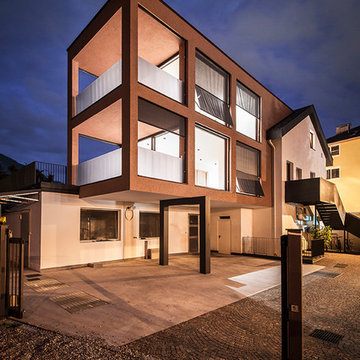
noa* (network of architecture) completa un tipico edificio urbano e aggiunge un corpo contemporaneo che prospetta i vigneti di Gries a Bolzano (IT).“...la penetrazione del materiale tra il vecchio e il nuovo crea una tensione dei generazioni –un impulso inarrestabile per il cambiamento...”-Stefan RierL’edificio residenziale esistente della famiglia da macellaio che è protetta viene ampliato con una strutturaapertae moderna. È situato tra una situazione suburbana e una zona urbana con una costruzione densa. La casa è divisa in dueappartamentisu due piani e vengono raggiunti dal cortileattraverso una scalinataaccentuata. Gli appartamenti stessi hanno una vista in tutte le direzioni con la vista sul ‘Guntschnaberg’ come quella più scenica –un parco mediterraneo.Per mantenere le proporzioni del edificio storico, una villa con tetto a falda e finestre classiche, l’ampliamento è un volumecompattocon un schema regolare di finestreampieche non si mette in primo piano. L’organizzazione degli appartamenti alloggia gli spazi più intimi nella casa storica mentre gli spazi più pubblici sono situati nella parte moderna con vista verso Sud e Ovest.
---
noa* (network of architecture) completes a traditional urban residential house and adds a contemporary volume, which grows into the vineyards of Gries.“...the material penetration of the old and the new create a field of confrontation of the generations –an untamed urge for transformation...”-Stefan RierIn the vineyard area of Bolzano (IT), a dwelling house for a butcher family is enlarged; the existing traditional volume is extended with a open and modernstructure. The site, which is protected, is located in an urban transition zone in between the building development of the outskirts of the city and the denser building development around the area of the Griserplatz.The house is divided into twoapartments, which are made accessible with a prominentoutdoorstairfrom the courtyard. The new volumes have a view into all directions, with idyllic vineyards and the characteristic ‘Guntschnaberg’ in the West.The aim was to respect the proportions of the historic building. Therefore the Villa with a pitched roof and classic window openings was amplified with a compactbuildingvolumewith consistent window cluster and generousopenings. The apartments are organised in the way that more intimate spaces are located in the historic part of the house while the living spaces are located in the modern part with a view to south and west.
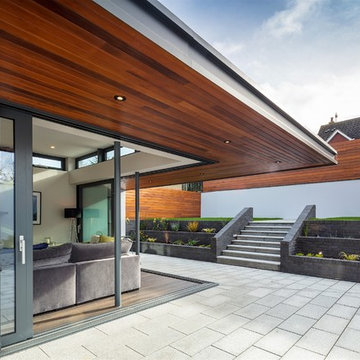
Richard Hatch Photography
Idées déco pour une façade de maison blanche contemporaine en stuc de taille moyenne et de plain-pied avec un toit plat et un toit en métal.
Idées déco pour une façade de maison blanche contemporaine en stuc de taille moyenne et de plain-pied avec un toit plat et un toit en métal.
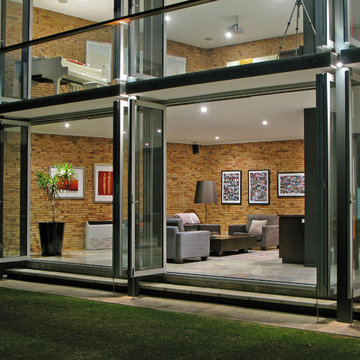
Jody D'Arcy
Idée de décoration pour une façade de maison design en verre.
Idée de décoration pour une façade de maison design en verre.
Idées déco de façades de maisons contemporaines
4
