Idées déco de façades de maisons craftsman de plain-pied
Trier par :
Budget
Trier par:Populaires du jour
101 - 120 sur 6 715 photos
1 sur 3
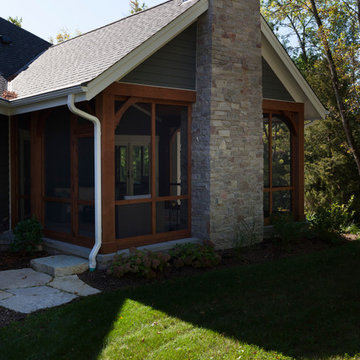
Modern mountain aesthetic in this fully exposed custom designed ranch. Exterior brings together lap siding and stone veneer accents with welcoming timber columns and entry truss. Garage door covered with standing seam metal roof supported by brackets. Large timber columns and beams support a rear covered screened porch. (Ryan Hainey)
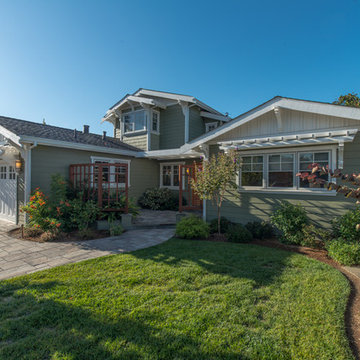
A down-to-the-studs remodel and second floor addition, we converted this former ranch house into a light-filled home designed and built to suit contemporary family life, with no more or less than needed. Craftsman details distinguish the new interior and exterior, and douglas fir wood trim offers warmth and character on the inside.
Photography by Takashi Fukuda.
https://saikleyarchitects.com/portfolio/contemporary-craftsman/
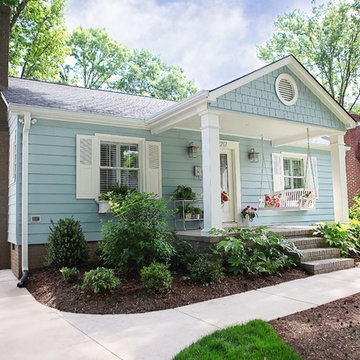
Oasis Photography
Idées déco pour une façade de maison métallique et bleue craftsman de taille moyenne et de plain-pied.
Idées déco pour une façade de maison métallique et bleue craftsman de taille moyenne et de plain-pied.
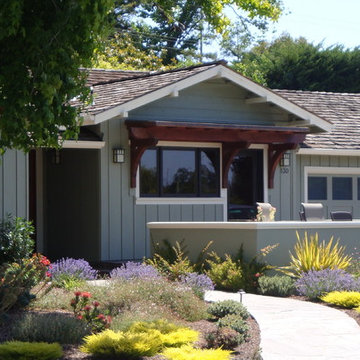
Stephanie Barnes-Castro is a full service architectural firm specializing in sustainable design serving Santa Cruz County. Her goal is to design a home to seamlessly tie into the natural environment and be aesthetically pleasing and energy efficient.
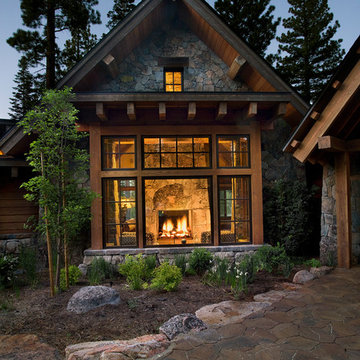
A sitting area in the great room has a view of the four-sided fireplace as well as the front walkway. Photographer: Ethan Rohloff
Idée de décoration pour une grande façade de maison grise craftsman en pierre de plain-pied avec un toit à deux pans.
Idée de décoration pour une grande façade de maison grise craftsman en pierre de plain-pied avec un toit à deux pans.
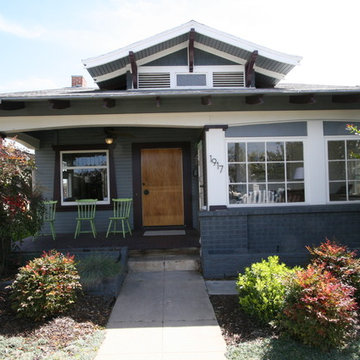
Nick Fleetfoot
Idées déco pour une façade de maison bleue craftsman en brique de taille moyenne et de plain-pied avec un toit à quatre pans.
Idées déco pour une façade de maison bleue craftsman en brique de taille moyenne et de plain-pied avec un toit à quatre pans.
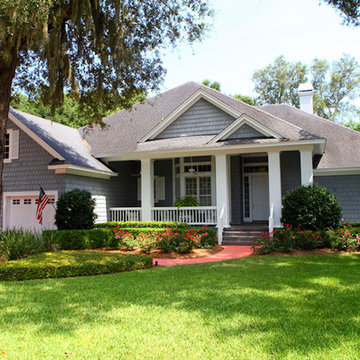
Idée de décoration pour une façade de maison bleue craftsman en bois de taille moyenne et de plain-pied.

Ramona d'Viola - ilumus photography & marketing
Blue Dog Renovation & Construction
Workshop 30 Architects
Idée de décoration pour une petite façade de maison bleue craftsman en bois de plain-pied.
Idée de décoration pour une petite façade de maison bleue craftsman en bois de plain-pied.
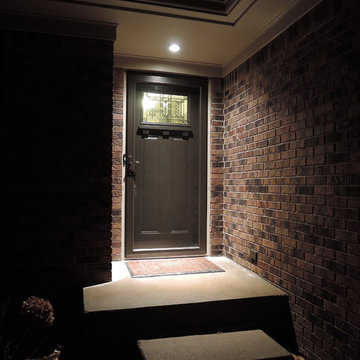
New front doors can be pricy. Surprisingly, this front door was purchased on clearance at Menards. The price point suites the neighborhood while achieving aesthetic and functional goals.
Future work includes topping the slab with stone and replacing the concrete sidewalk/steps with paver stone.
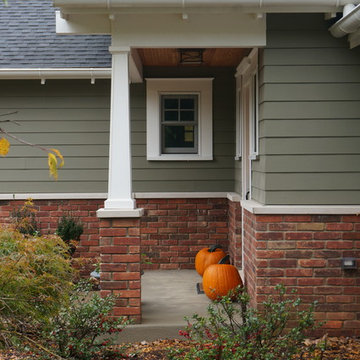
The porch from the side. Paint color: Pittsburgh Paints Manor Hall (deep tone base) Autumn Grey 511-6.
Photos by Studio Z Architecture
Inspiration pour une façade de maison verte craftsman en panneau de béton fibré de taille moyenne et de plain-pied avec un toit à deux pans.
Inspiration pour une façade de maison verte craftsman en panneau de béton fibré de taille moyenne et de plain-pied avec un toit à deux pans.
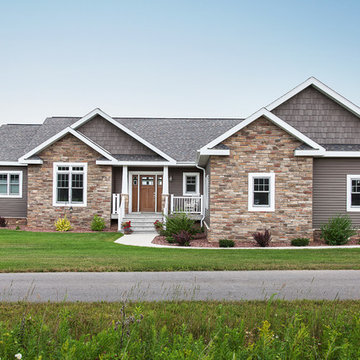
The amazing front of this home. Mixture of lap, shake and stone exterior with wide trim around doors and windows. Covered front porch with craftsman columns and fir grained front door and sidelights.
LeClair Photo+Video

Idée de décoration pour une petite façade de maison rouge craftsman en bois de plain-pied.

This modest one-story design features a modern farmhouse facade with stone, decorative gable trusses, and metal roof accents. Enjoy family togetherness with an open great room, island kitchen, and breakfast nook while multiple sets of double doors lead to the rear porch. Host dinner parties in the elegant dining room topped with a coffered ceiling. The master suite is striking with a trio of skylights in the cathedral ceiling, a thoughtfully designed bathroom, and a spacious walk-in closet. Two additional bedrooms are across the floor plan and an optional bonus room is upstairs for expansion.

Welsh Construction, Inc., Lexington, Virginia, 2022 Regional CotY Award Winner, Entire House Over $1,000,000
Idée de décoration pour une très grande façade de maison marron craftsman de plain-pied avec un toit à deux pans, un toit en métal et un toit marron.
Idée de décoration pour une très grande façade de maison marron craftsman de plain-pied avec un toit à deux pans, un toit en métal et un toit marron.
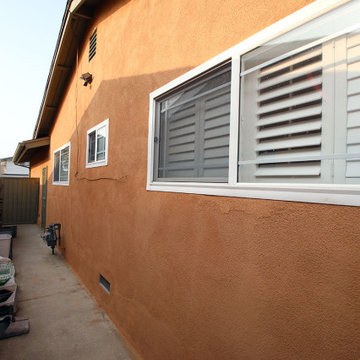
For this project we painted the exterior walls and wood trims of this craftsman home. Fog Coating, a coating that can be applied to a traditional stucco finish that will even out the color of the stucco was applied. For further questions or to schedule a free quote give us a call today. 562-218-3295
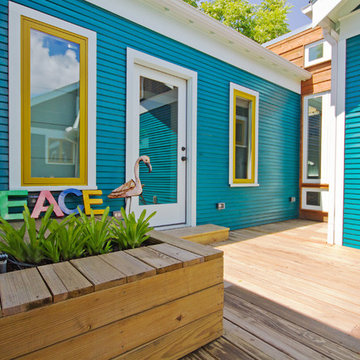
New deck with integrated planter boxes, entry into new addition, and connection between new addition and existing home with cedar siding.
Idée de décoration pour une façade de maison bleue craftsman en bois de taille moyenne et de plain-pied avec un toit à deux pans et un toit en shingle.
Idée de décoration pour une façade de maison bleue craftsman en bois de taille moyenne et de plain-pied avec un toit à deux pans et un toit en shingle.
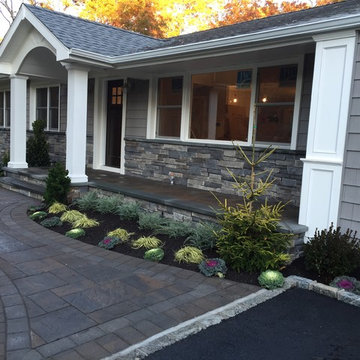
LOTS of curb appeal! We changed everything on the exterior: new siding with Azek trim and panels, new portico, font porch, stone veneer, walkway, driveway, landscape, fencing.
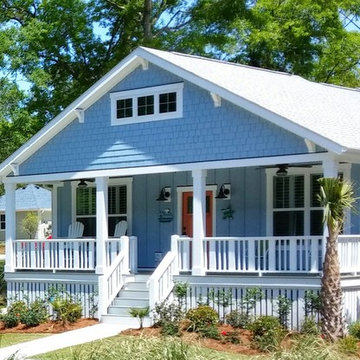
Mark Ballard
Idées déco pour une façade de maison bleue craftsman en panneau de béton fibré de taille moyenne et de plain-pied avec un toit à deux pans.
Idées déco pour une façade de maison bleue craftsman en panneau de béton fibré de taille moyenne et de plain-pied avec un toit à deux pans.
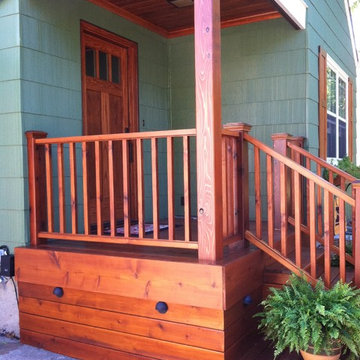
Front door relocated from side entrance to the front of the home. Craftsman oak door installed along with new deck and railings.
Exemple d'une façade de maison verte craftsman de taille moyenne et de plain-pied.
Exemple d'une façade de maison verte craftsman de taille moyenne et de plain-pied.
Idées déco de façades de maisons craftsman de plain-pied
6
