Idées déco de façades de maisons craftsman de plain-pied
Trier par :
Budget
Trier par:Populaires du jour
121 - 140 sur 6 715 photos
1 sur 3
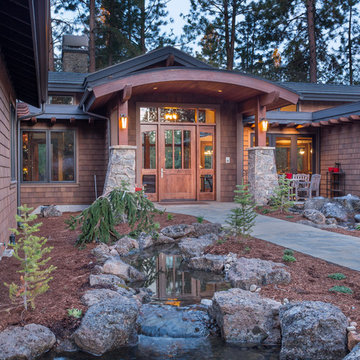
The home's front elevation with an arched entry. Flat roofs accent the home's more traditional roofs.
Idées déco pour une façade de maison marron craftsman en bois de taille moyenne et de plain-pied avec un toit à deux pans.
Idées déco pour une façade de maison marron craftsman en bois de taille moyenne et de plain-pied avec un toit à deux pans.
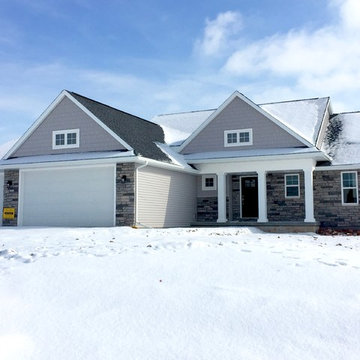
Inspiration pour une façade de maison grise craftsman de plain-pied avec un revêtement mixte.
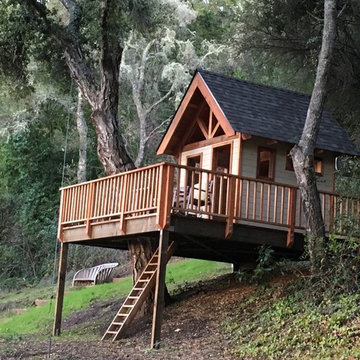
Cette image montre une façade de maison beige craftsman en bois de taille moyenne et de plain-pied avec un toit à deux pans.
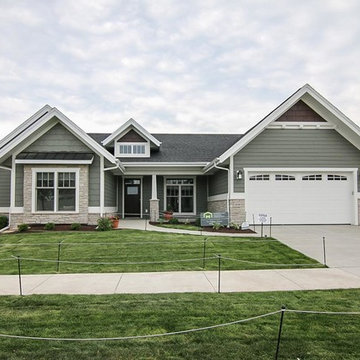
Cette photo montre une façade de maison verte craftsman de plain-pied avec un revêtement mixte et un toit à deux pans.
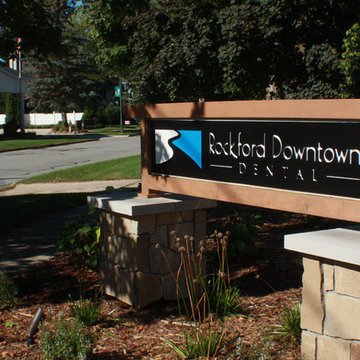
We gave this outdated, mid-century modern dentist office a craftsman style face life with exposed cedar timbers, a handicapped accessible ramp and a pop of color.
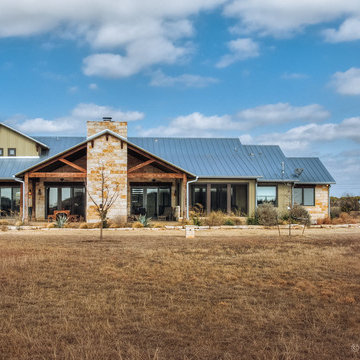
Photo: Carlos Barron Jr // www.cbarronjr.com
Réalisation d'une façade de maison beige craftsman de taille moyenne et de plain-pied avec un revêtement mixte et un toit à deux pans.
Réalisation d'une façade de maison beige craftsman de taille moyenne et de plain-pied avec un revêtement mixte et un toit à deux pans.

2019 -- Complete re-design and re-build of this 1,600 square foot home including a brand new 600 square foot Guest House located in the Willow Glen neighborhood of San Jose, CA.
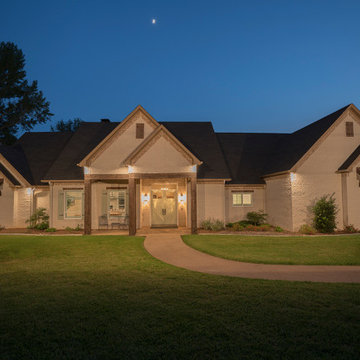
Idées déco pour une grande façade de maison blanche craftsman en brique de plain-pied avec un toit à deux pans et un toit en shingle.
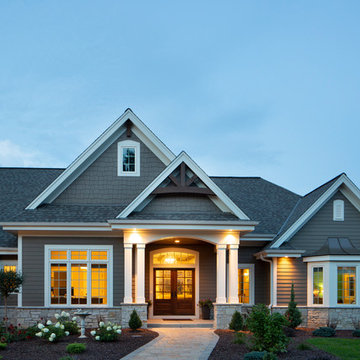
The large angled garage, double entry door, bay window and arches are the welcoming visuals to this exposed ranch. Exterior thin veneer stone, the James Hardie Timberbark siding and the Weather Wood shingles accented by the medium bronze metal roof and white trim windows are an eye appealing color combination. Impressive double transom entry door with overhead timbers and side by side double pillars.
(Ryan Hainey)
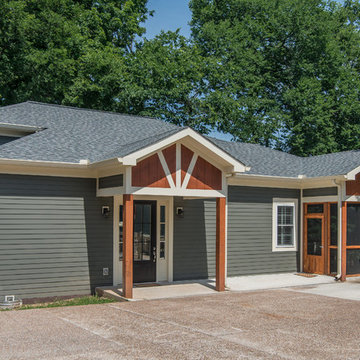
Photography: Garett + Carrie Buell of Studiobuell/ studiobuell.com
Idées déco pour une petite façade de maison verte craftsman en panneau de béton fibré de plain-pied avec un toit en shingle.
Idées déco pour une petite façade de maison verte craftsman en panneau de béton fibré de plain-pied avec un toit en shingle.
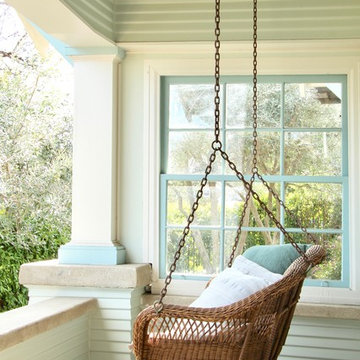
©Kelly Berg, Story & Space 2018
Réalisation d'une façade de maison bleue craftsman de taille moyenne et de plain-pied avec un revêtement mixte.
Réalisation d'une façade de maison bleue craftsman de taille moyenne et de plain-pied avec un revêtement mixte.
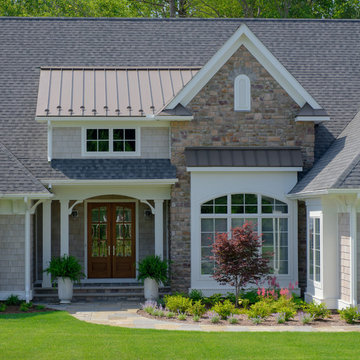
The glasswork captures it all - breath-taking views and wildlife. Stone and cedar shake make the home seem as if it has grown from nature. An impressive barrel-vault entryway leads into an equally impressive interior. Exposed wood beams and columns bring the outdoors inside. Flanking closets and art niches lead from the foyer to an open hall and great room. The dining room connects to the kitchen by a pass-thru. A bowed breakfast nook features a built-in banquette. Screened porches and open porches take living outside. The sleeping quarters are located on one side of the house, separate from the gathering rooms, and aside from the versatile bedroom/study, the master bedroom and secondary bedrooms have their own private baths and walk-in closets.
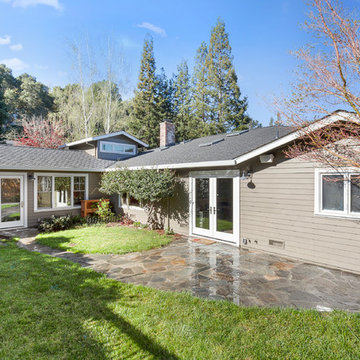
Exemple d'une façade de maison grise craftsman en bois de taille moyenne et de plain-pied avec un toit à deux pans.
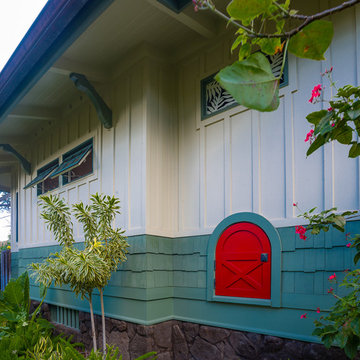
ARCHITECT: TRIGG-SMITH ARCHITECTS
PHOTOS: REX MAXIMILIAN
Exemple d'une façade de maison verte craftsman en panneau de béton fibré de taille moyenne et de plain-pied avec un toit à quatre pans et un toit en shingle.
Exemple d'une façade de maison verte craftsman en panneau de béton fibré de taille moyenne et de plain-pied avec un toit à quatre pans et un toit en shingle.
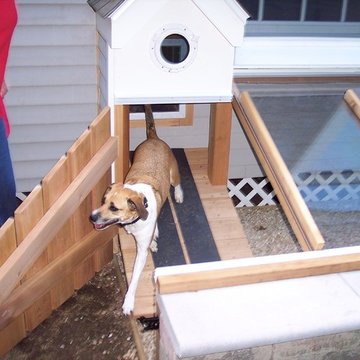
Ramp and doggie door from house to indoor-outdoor dog run
Exemple d'une façade de maison grise craftsman en pierre de taille moyenne et de plain-pied avec un toit en appentis et un toit en tuile.
Exemple d'une façade de maison grise craftsman en pierre de taille moyenne et de plain-pied avec un toit en appentis et un toit en tuile.
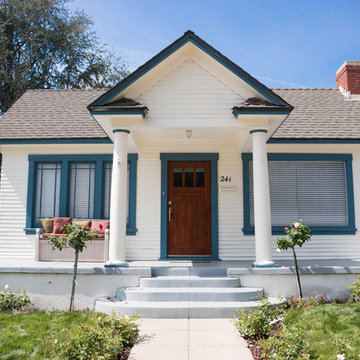
In this 1920s Craftsman home, the client wanted to keep the integrity of the home while putting a modern twist on it. We were able to update the exterior and open up the interior to create the feeling of a bigger home on inside, but maintaining the bungalow feel on the outside.
PC: Aaron Gilless
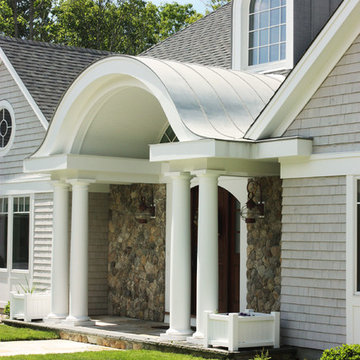
Idées déco pour une grande façade de maison beige craftsman en bois de plain-pied.
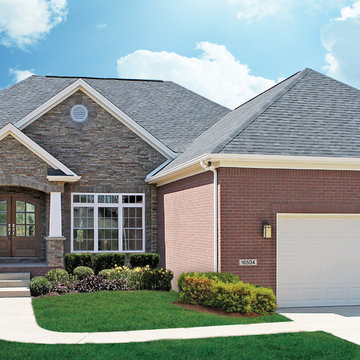
Jagoe Homes, Inc. Project: The Enclave at Glen Lakes Home. Location: Louisville, Kentucky. Site Number: EGL 40.
Aménagement d'une grande façade de maison rouge craftsman de plain-pied avec un revêtement mixte, un toit à quatre pans et un toit en shingle.
Aménagement d'une grande façade de maison rouge craftsman de plain-pied avec un revêtement mixte, un toit à quatre pans et un toit en shingle.
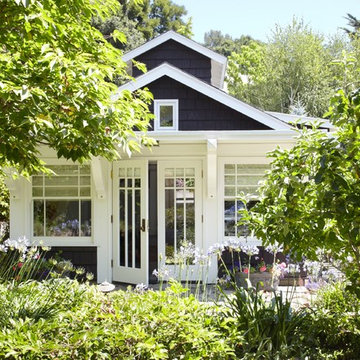
Front facade- Jarvis Architects
Cette image montre une petite façade de maison marron craftsman en bois de plain-pied.
Cette image montre une petite façade de maison marron craftsman en bois de plain-pied.

Exemple d'une petite façade de maison grise craftsman en panneau de béton fibré de plain-pied avec un toit à deux pans et un toit en shingle.
Idées déco de façades de maisons craftsman de plain-pied
7