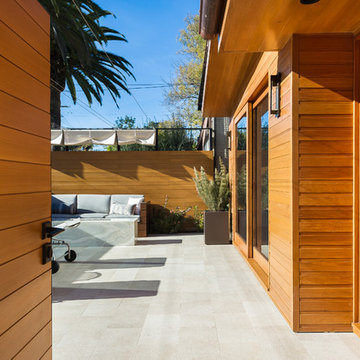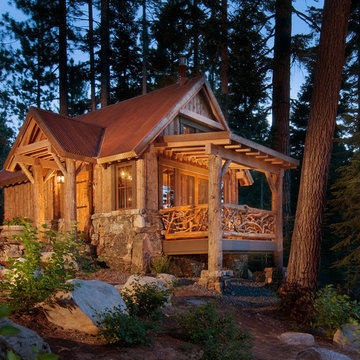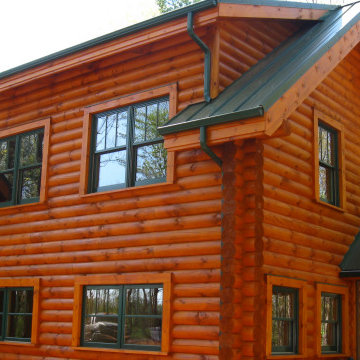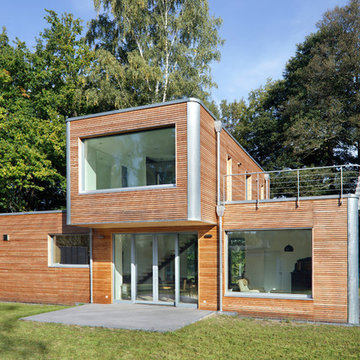Idées déco de façades de maisons de couleur bois avec différents matériaux de revêtement
Trier par :
Budget
Trier par:Populaires du jour
61 - 80 sur 836 photos
1 sur 3

Who lives there: Asha Mevlana and her Havanese dog named Bali
Location: Fayetteville, Arkansas
Size: Main house (400 sq ft), Trailer (160 sq ft.), 1 loft bedroom, 1 bath
What sets your home apart: The home was designed specifically for my lifestyle.
My inspiration: After reading the book, "The Life Changing Magic of Tidying," I got inspired to just live with things that bring me joy which meant scaling down on everything and getting rid of most of my possessions and all of the things that I had accumulated over the years. I also travel quite a bit and wanted to live with just what I needed.
About the house: The L-shaped house consists of two separate structures joined by a deck. The main house (400 sq ft), which rests on a solid foundation, features the kitchen, living room, bathroom and loft bedroom. To make the small area feel more spacious, it was designed with high ceilings, windows and two custom garage doors to let in more light. The L-shape of the deck mirrors the house and allows for the two separate structures to blend seamlessly together. The smaller "amplified" structure (160 sq ft) is built on wheels to allow for touring and transportation. This studio is soundproof using recycled denim, and acts as a recording studio/guest bedroom/practice area. But it doesn't just look like an amp, it actually is one -- just plug in your instrument and sound comes through the front marine speakers onto the expansive deck designed for concerts.
My favorite part of the home is the large kitchen and the expansive deck that makes the home feel even bigger. The deck also acts as a way to bring the community together where local musicians perform. I love having a the amp trailer as a separate space to practice music. But I especially love all the light with windows and garage doors throughout.
Design team: Brian Crabb (designer), Zack Giffin (builder, custom furniture) Vickery Construction (builder) 3 Volve Construction (builder)
Design dilemmas: Because the city wasn’t used to having tiny houses there were certain rules that didn’t quite make sense for a tiny house. I wasn’t allowed to have stairs leading up to the loft, only ladders were allowed. Since it was built, the city is beginning to revisit some of the old rules and hopefully things will be changing.
Photo cred: Don Shreve

фотографии - Дмитрий Цыренщиков
Cette image montre une façade de maison beige chalet en bois de taille moyenne et à deux étages et plus avec un toit en métal et un toit de Gambrel.
Cette image montre une façade de maison beige chalet en bois de taille moyenne et à deux étages et plus avec un toit en métal et un toit de Gambrel.

Idées déco pour une grande façade de maison rouge montagne à un étage avec un revêtement mixte.

Réalisation d'une grande façade de maison multicolore chalet à deux étages et plus avec un revêtement mixte, un toit à deux pans, un toit en shingle et un toit gris.

Exemple d'une façade de maison marron nature en bois de taille moyenne et à un étage avec un toit à quatre pans et un toit en métal.

Surrounded by permanently protected open space in the historic winemaking area of the South Livermore Valley, this house presents a weathered wood barn to the road, and has metal-clad sheds behind. The design process was driven by the metaphor of an old farmhouse that had been incrementally added to over the years. The spaces open to expansive views of vineyards and unspoiled hills.
Erick Mikiten, AIA

Modern farmhouse exterior near Grand Rapids, Michigan featuring a stone patio, in-ground swimming pool, pool deck, board and batten siding, black windows, gray shingle roof, and black doors.

Idées déco pour une grande façade de grange rénovée marron campagne en bois à un étage avec un toit à deux pans et un toit en métal.

Exemple d'une façade de maison montagne en bois à un étage avec un toit à deux pans, un toit marron et un toit en métal.

Ulimited Style Photography
Exemple d'une façade de maison marron moderne en bois de taille moyenne et de plain-pied avec un toit en appentis.
Exemple d'une façade de maison marron moderne en bois de taille moyenne et de plain-pied avec un toit en appentis.

Landmarkphotodesign.com
Cette photo montre une très grande façade de maison marron chic en pierre à un étage avec un toit en shingle et un toit gris.
Cette photo montre une très grande façade de maison marron chic en pierre à un étage avec un toit en shingle et un toit gris.

Photo by Asa Gilmore
Aménagement d'une façade de maison montagne en bois.
Aménagement d'une façade de maison montagne en bois.

Exemple d'une grande façade de maison bleue craftsman en bois à un étage avec un toit à deux pans et un toit en shingle.

Réalisation d'une façade de maison marron chalet en bois à un étage avec un toit à deux pans et un toit en métal.

Photography: Danny Grizzle
Cette photo montre une façade de maison montagne en bois à un étage.
Cette photo montre une façade de maison montagne en bois à un étage.

Photography: Acorn Photography - Rob Frith
Media Styling: Jo Carmichael Interiors
Aménagement d'une façade de maison contemporaine.
Aménagement d'une façade de maison contemporaine.

The picture shows the completed rear and side of the home.
Réalisation d'une façade de maison orange en bois de taille moyenne et à un étage avec un toit en métal.
Réalisation d'une façade de maison orange en bois de taille moyenne et à un étage avec un toit en métal.

Idée de décoration pour une façade de maison marron design en bois à un étage et de taille moyenne avec un toit plat.

See Interior photos and furnishings at Mountain Log Homes & Interiors
Inspiration pour une grande façade de maison marron chalet en bois à deux étages et plus.
Inspiration pour une grande façade de maison marron chalet en bois à deux étages et plus.
Idées déco de façades de maisons de couleur bois avec différents matériaux de revêtement
4
