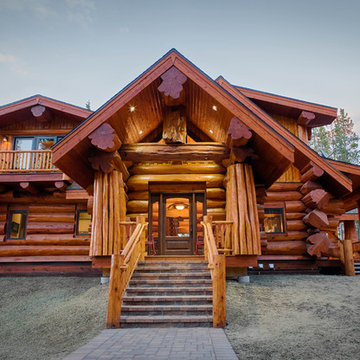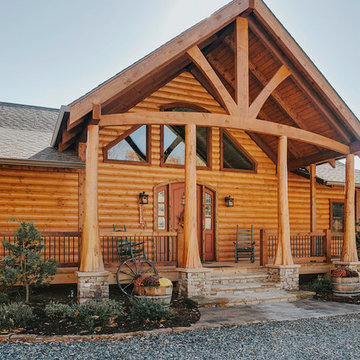Idées déco de façades de maisons de couleur bois avec différents matériaux de revêtement
Trier par :
Budget
Trier par:Populaires du jour
121 - 140 sur 834 photos
1 sur 3

CJ South
Idée de décoration pour une façade de maison marron craftsman de plain-pied avec un revêtement mixte et un toit à quatre pans.
Idée de décoration pour une façade de maison marron craftsman de plain-pied avec un revêtement mixte et un toit à quatre pans.
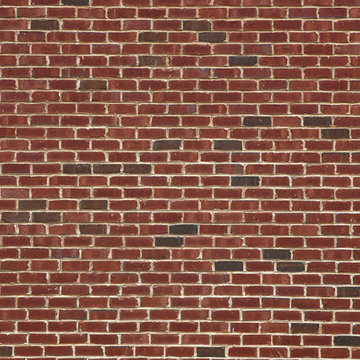
Beautiful home featuring Carrington Tudor brick using Cemex Colonial Buff mortar.
Aménagement d'une grande façade de maison rouge craftsman en brique à un étage avec un toit à quatre pans et un toit en shingle.
Aménagement d'une grande façade de maison rouge craftsman en brique à un étage avec un toit à quatre pans et un toit en shingle.
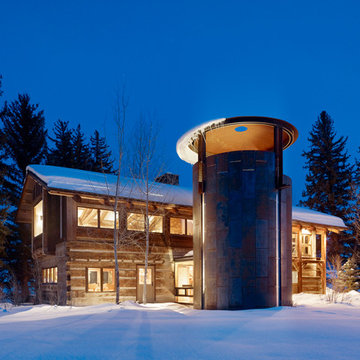
Matthew Millman
Inspiration pour une façade de grange rénovée chalet avec un revêtement mixte.
Inspiration pour une façade de grange rénovée chalet avec un revêtement mixte.

This home in Morrison, Colorado had aging cedar siding, which is a common sight in the Rocky Mountains. The cedar siding was deteriorating due to deferred maintenance. Colorado Siding Repair removed all of the aging siding and trim and installed James Hardie WoodTone Rustic siding to provide optimum protection for this home against extreme Rocky Mountain weather. This home's transformation is shocking! We love helping Colorado homeowners maximize their investment by protecting for years to come.
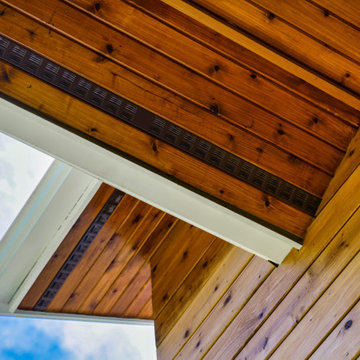
Cedar rainscreen with v-groove soffit installation, provides the ideal off wall barrier, while allowing moisture to drain and evaporate.
Cette photo montre une façade de maison chic de taille moyenne et à un étage avec un revêtement mixte.
Cette photo montre une façade de maison chic de taille moyenne et à un étage avec un revêtement mixte.

Réalisation d'une façade de maison grise chalet à un étage avec un revêtement mixte, un toit à deux pans et un toit en métal.
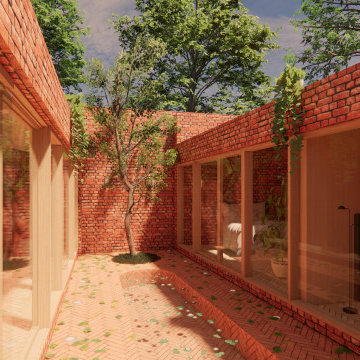
A courtyard home, made in the walled garden of a victorian terrace house off New Walk, Beverley. The home is made from reclaimed brick, cross-laminated timber and a planted lawn which makes up its biodiverse roof.
Occupying a compact urban site, surrounded by neighbours and walls on all sides, the home centres on a solar courtyard which brings natural light, air and views to the home, not unlike the peristyles of Roman Pompeii.
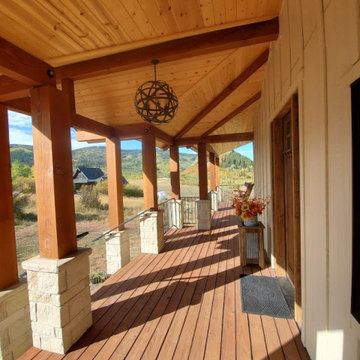
Cette image montre une grande façade de maison blanche rustique en bois à un étage avec un toit à quatre pans et un toit mixte.
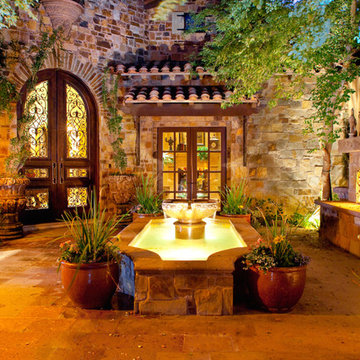
We love this entry courtyard with a water fountain, large arched front door and stone exterior.
Réalisation d'une très grande façade de maison beige tradition en pierre à un étage avec un toit à deux pans.
Réalisation d'une très grande façade de maison beige tradition en pierre à un étage avec un toit à deux pans.

Inspiration pour une façade de maison rustique en bois à un étage avec un toit à deux pans et un toit rouge.
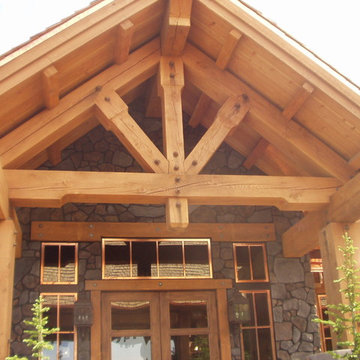
Idées déco pour un très grande façade d'immeuble montagne avec un revêtement mixte, un toit à deux pans et un toit mixte.
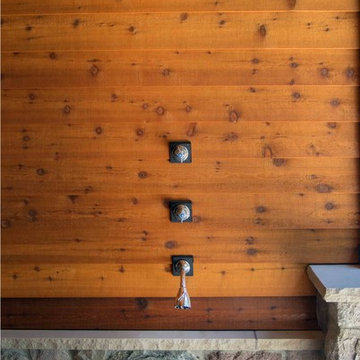
Our clients already had the beautiful lot on Burt Lake, all they needed was the home. We were hired to create an inviting home that had a "craftsman" style of the exterior and a "cottage" style for the interior. They desired to capture a casual, warm, and inviting feeling. The home was to have as much natural light and to take advantage of the amazing lake views. The open concept plan was desired to facilitate lots of family and visitors. The finished design and home is exactly what they hoped for. To quote the owner "Thanks to the expertise and creativity of the design team at Edgewater, we were able to get exactly what we wanted."
-Jacqueline Southby Photography
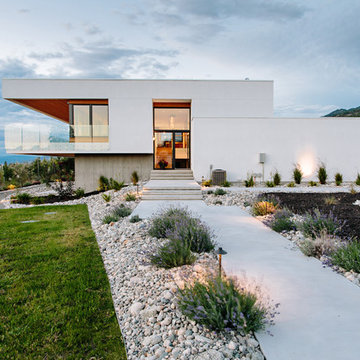
Jon Adrian
Aménagement d'une façade de maison blanche moderne en stuc à niveaux décalés avec un toit plat.
Aménagement d'une façade de maison blanche moderne en stuc à niveaux décalés avec un toit plat.
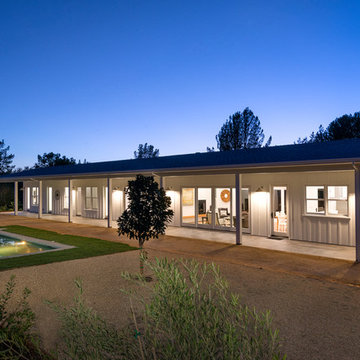
Aménagement d'une longère blanche campagne en bois de plain-pied avec un toit à deux pans.
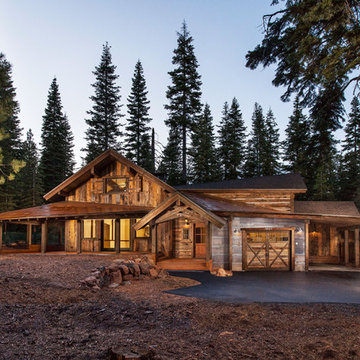
The objective was to design a unique and rustic, cabin with historical and vernacular forms and materials. The Hermitage is designed to portray the story of a reclusive hermit building a secluded mountain camp slowly over time. A hierarchy of opposing but relative forms and materials illustrate this additive method of construction. Photo by Matt Waclo.
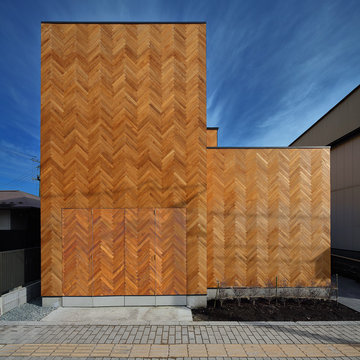
ミャンマーチーク無垢材によるヘリンボーン貼りの外観。大通りに面しているためプライバシーを確保しつつ、中庭と中庭に面した大きな開口を設けることで開放感のある室内空間を確保している。
Cette photo montre une façade de maison marron tendance en bois à un étage avec un toit plat.
Cette photo montre une façade de maison marron tendance en bois à un étage avec un toit plat.
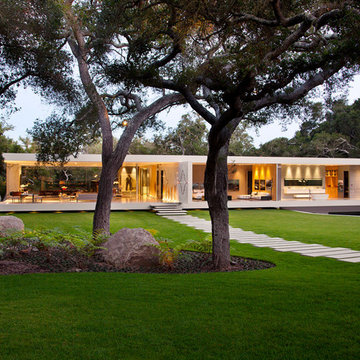
Inspiration pour une façade de maison blanche minimaliste en verre de plain-pied avec un toit plat.
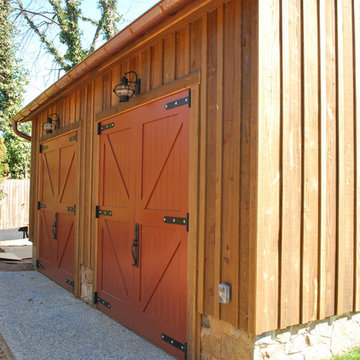
Cette photo montre une façade de maison marron nature en bois de taille moyenne et de plain-pied avec un toit à deux pans et un toit en métal.
Idées déco de façades de maisons de couleur bois avec différents matériaux de revêtement
7
