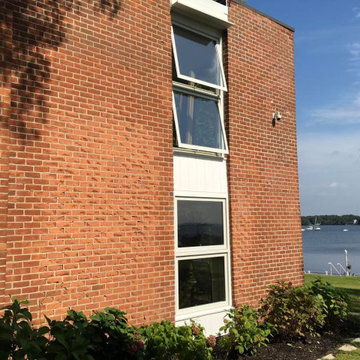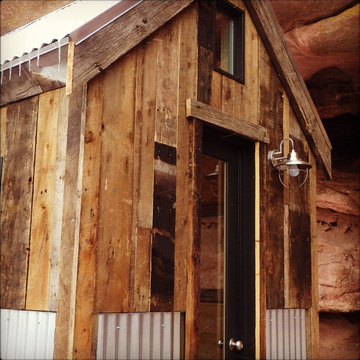Idées déco de façades de maisons de couleur bois avec différents matériaux de revêtement
Trier par :
Budget
Trier par:Populaires du jour
141 - 160 sur 834 photos
1 sur 3
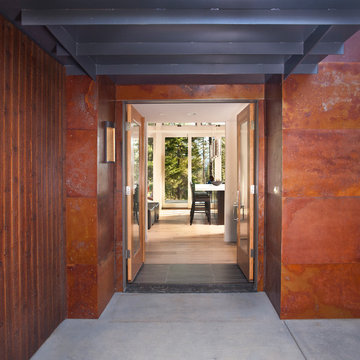
Roger Turk-Northlight Photography
Cette image montre une façade de maison marron design de plain-pied avec un revêtement mixte et un toit en appentis.
Cette image montre une façade de maison marron design de plain-pied avec un revêtement mixte et un toit en appentis.
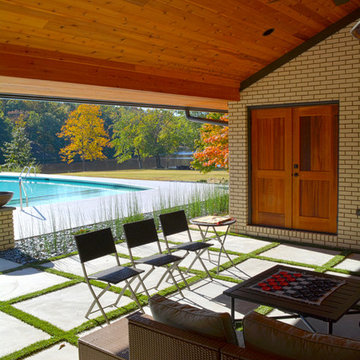
Addition is an In-Law suite that can double as a pool house or guest suite. Massing, details and materials match the existing home to make the addition look like it was always here. New cedar siding and accents help to update the facade of the existing home.
The addition was designed to seamlessly marry with the existing house and provide a covered entertaining area off the pool deck and covered spa.
Photos By: Kimberly Kerl, Kustom Home Design. All rights reserved
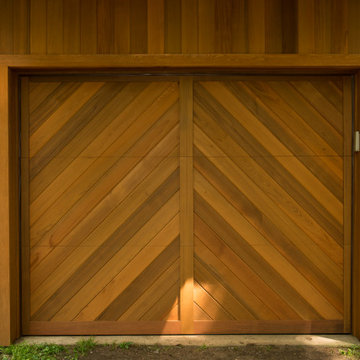
1x6 T&G (V2E) CEDAR-WRC SIDING, AYE&BTR (BL Grade Equivalent CLEAR), KD, StainEXT, S1S, Smooth Use.
Stained to Match Olympic 717 "Redwood" Semi-transparent Oil Based- Smooth Face
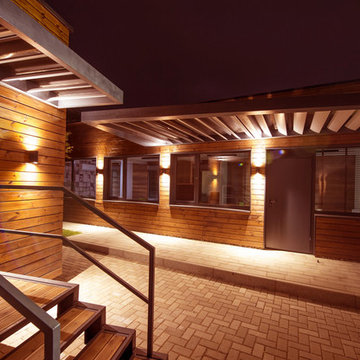
German Embassy in Pristina - Kosovo, contracted the architecture office “Ferizi + Ferizi Architects” to plan and implement an Annex Office building for their purposes. As detached part of this building is designed the waiting area, as alone standing structure.
This Office Building is constructed by assembling of Eight used office containers that were delivered on trucks and set up after only a few hours on the basis of the LEGO principle, according to the planning on strip foundations.
By removing the flexible exterior wall panels, a large room of 115 m² was created, with the counter wall as a room partition between two office spaces, each with seven workstations as well as three counters for agents on one side and a room for visitors on the other side.
With this system, room solutions can be easily implemented in all dimensions.
The container, seen as a geometric shape, is a simple, octagonal, solid box.
The standardized perfection of its dimensions is striking: 2.44 meters wide, 2.59 meters high and 6.06 meters or 12.19 meters long.
Since its introduction in 1956 by the American transport entrepreneur Malcom McLean, the container has become a standardized transport module worldwide, whether on ships, trucks or construction sites.
The shipping containers have additionally revolutionized the transport industry, pushed the globalization noticeably, and thus directly or indirectly influenced all our lives.
But after only a few years, when the first overseas containers wore out, many engineers recognized the positive properties of used shipping containers for building houses, especially since they are robust, flexible, multifunctional and second-hand relatively inexpensive to purchase. The time has long passed by to treat containers exclusively as transport objects.
As a "measure of all things", containers can hardly be ignored in construction.
Their use is no longer limited to temporary use since school containers, information containers, office containers or entire residential buildings are now part of our everyday life in the construction industry.
However, current examples of the container architecture prove that even the most demanding solutions for container building are feasible. For their specific aesthetic and spatial qualities, containers also serve as design parameters for the development of new forms of architecture and urbanity.
The office building as an extension of the visa section, characterized by modern materials and contemporary aesthetics has been designed and built mainly as a low-energy building.
Extensive insulation to achieve a comfortable and sustainable constant temperature in the interior, high window quality and low energy consumption make the building energy-efficient.
The sophisticated lighting technology, networks, heating systems and air-conditioning systems are also components of this equipment.
It creates an overall harmonic picture and guarantees the highest standard in sustainable construction, taking into consideration the fact that environmentally friendly recycling and reutilization have become an increasingly important issue in our society.
West and East side of the wooden facade is compact and has few openings, while the southern facade is completely open with lot of glass. Its spatial openness ensures a transparent, friendly work environment, which allows a lot of light into the space.
This openness allows an uninterrupted, pleasant and close-to-nature view from interior spaces into the beautiful garden. During the installation of sophisticated light sources in the garden, emphasis was not only put on functionality and security, but also on the beauty of the garden shown through the illumination in the evening.
Large, horizontal white “brisole” serve as external sun protection systems, mounted on the canopies of the entrance areas of the modular construction and the enclosure, adeptly cast shade on these areas and at the same time shape the entire architectural language.
While on one hand, the two quadratic ledges suspended in the air, are docked with steel stairs and match the wooden façade, lead the staff to their office space, the artful modern interior, on the other hand, perfectly unites the functionality, innovative technology, culture and positive effects on the employees' efficiency and wellbeing.
A lot of white, interjected by warm wooden and colored accents, determines the ambience.
In the case of the lighting solution, the mainly linear ceiling lighting is used as the overlapping design element both for the offices of the visa section as well as for the counters and the waiting area for the visitors.
They underline the puristic design in order to create a pleasant light for a desired general illumination and ensure optimal light conditions without causing disturbing reflections on the computer screens.
In addition, precisely positioned pendant luminaires are installed at the workstations, which ensure pleasant room brightness.
In the entrance area, the harmonic and uniform lighting effect from the ground highlights the integration of photography and architecture.
Photographs of landscapes, people, places, expressing unforgettable, impressive moments and memories have been lovingly engraved on 8 x 8cm square oak blocks.
The idea of an effective, impressive environment that stimulates and inspires the work was the premiss on which the whole design concept was based. Consequently, the modular construction was no longer viewed through its history of utilization and scars, but rather as a structure of work ambiance, art and elegance.
FERIZI + FERIZI Architects
Photo: Arben Llapashtica
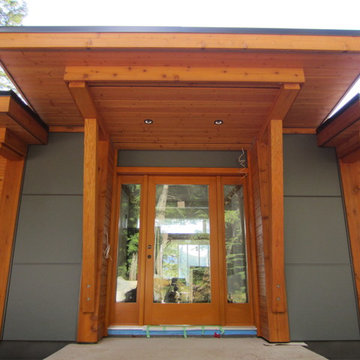
Gambier Island Project - Tamlin Homes
Cette photo montre une très grande façade de maison marron tendance en bois de plain-pied avec un toit plat et un toit en tuile.
Cette photo montre une très grande façade de maison marron tendance en bois de plain-pied avec un toit plat et un toit en tuile.
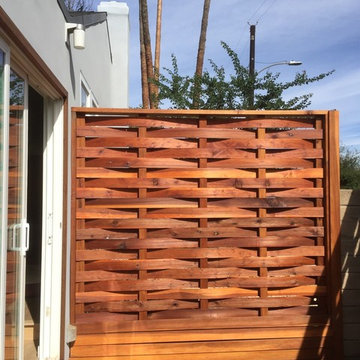
mKieley
Inspiration pour une façade de maison grise minimaliste en stuc de taille moyenne et de plain-pied avec un toit à quatre pans.
Inspiration pour une façade de maison grise minimaliste en stuc de taille moyenne et de plain-pied avec un toit à quatre pans.
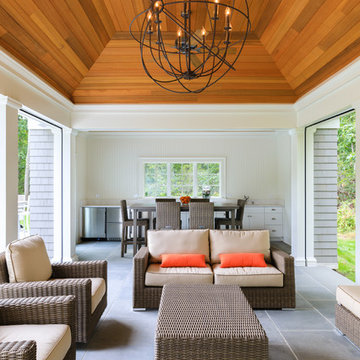
This luxurious pool house, photographed by Stefano Ukmar, includes a kitchen, bathroom, dining and logia. The roll down screens are accessible through the interior frieze board of the logia by having blind fasteners that will allow accessibility to the motorized screens.
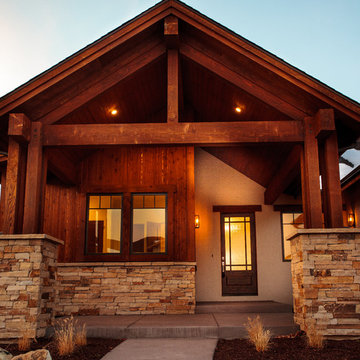
Réalisation d'une façade de maison marron chalet de taille moyenne et de plain-pied avec un revêtement mixte, un toit à deux pans et un toit en shingle.
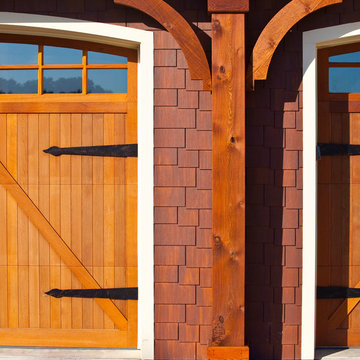
Réalisation d'une petite façade de maison marron craftsman en bois de plain-pied avec un toit à deux pans.
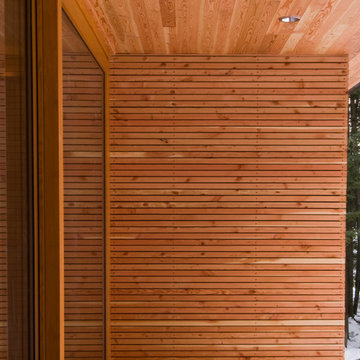
Jonathan Savoie
Idée de décoration pour une façade de maison design en bois à un étage avec un toit plat et un toit en métal.
Idée de décoration pour une façade de maison design en bois à un étage avec un toit plat et un toit en métal.
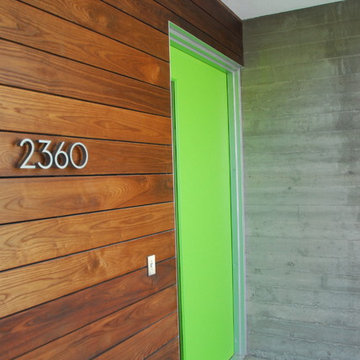
Modern home with board form concrete
Cette photo montre une façade de maison marron tendance en béton de taille moyenne et à un étage avec un toit plat.
Cette photo montre une façade de maison marron tendance en béton de taille moyenne et à un étage avec un toit plat.
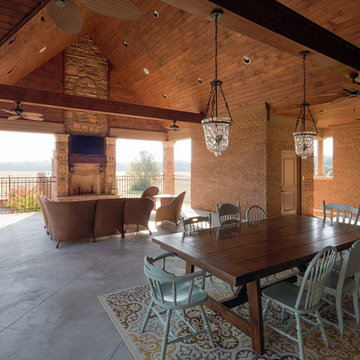
Beautiful Tennessee home featuring "Mountain Stone Tudor" brick combined with Arriscraft Renaissance "Cafe" building stone and brown sills using "Argus Buff" mortar.
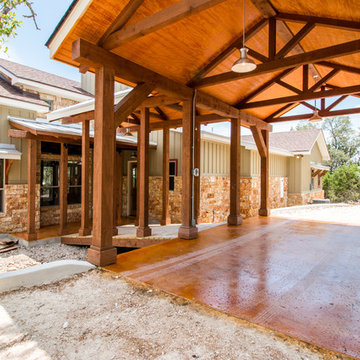
Cette photo montre une façade de maison verte montagne de taille moyenne et de plain-pied avec un revêtement mixte et un toit mixte.
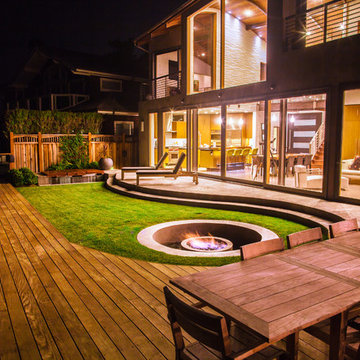
Idées déco pour une grande façade de maison marron contemporaine à un étage avec un revêtement mixte.
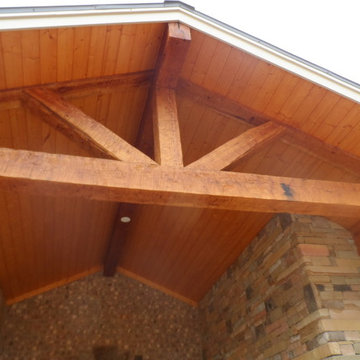
Bill Hughes/Blue Ridge Custom Builders
Cette image montre une façade de maison marron craftsman en brique de taille moyenne et à un étage avec un toit à deux pans.
Cette image montre une façade de maison marron craftsman en brique de taille moyenne et à un étage avec un toit à deux pans.
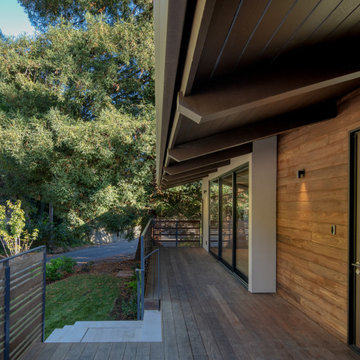
Front yard and deck to front entry door.
Aménagement d'une façade de maison marron moderne en bois à un étage et de taille moyenne avec un toit à deux pans et un toit en métal.
Aménagement d'une façade de maison marron moderne en bois à un étage et de taille moyenne avec un toit à deux pans et un toit en métal.
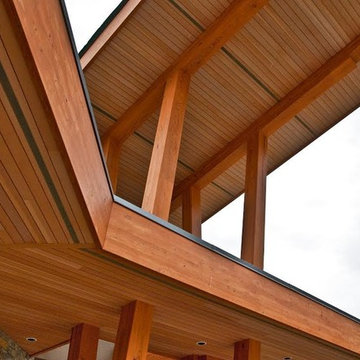
Inspiration pour une grande façade de maison grise design à deux étages et plus avec un revêtement mixte, un toit plat et un toit en tuile.
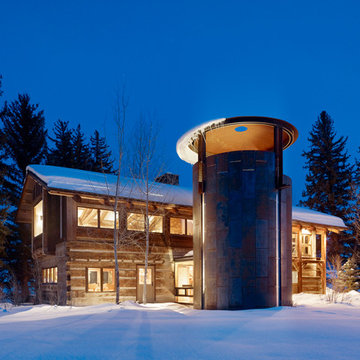
Matthew Millman
Inspiration pour une façade de grange rénovée chalet avec un revêtement mixte.
Inspiration pour une façade de grange rénovée chalet avec un revêtement mixte.
Idées déco de façades de maisons de couleur bois avec différents matériaux de revêtement
8
