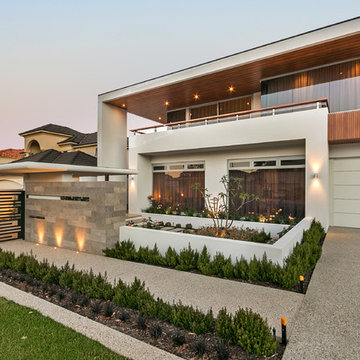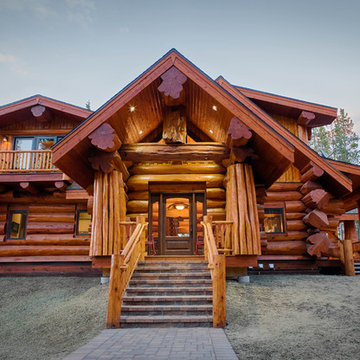Idées déco de façades de maisons de couleur bois avec différents matériaux de revêtement
Trier par :
Budget
Trier par:Populaires du jour
81 - 100 sur 833 photos
1 sur 3
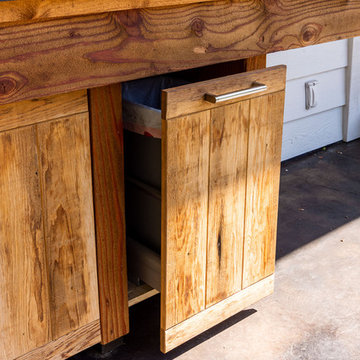
Here is an architecturally built house from the early 1970's which was brought into the new century during this complete home remodel by adding a garage space, new windows triple pane tilt and turn windows, cedar double front doors, clear cedar siding with clear cedar natural siding accents, clear cedar garage doors, galvanized over sized gutters with chain style downspouts, standing seam metal roof, re-purposed arbor/pergola, professionally landscaped yard, and stained concrete driveway, walkways, and steps.
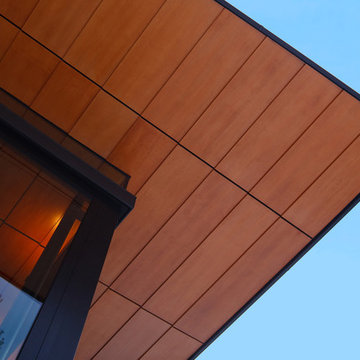
Within a spectacular landscape at the edge the forest and the Snake River plain, the design of this residence is governed by the presence of the mountains. A single glass wall unifies all rooms as part of, or opening onto, this view. This unification of interior/exterior exhibits the modern notion of interior space as a continuum of universal space. The culture of this house is its simple layout and its connection to the context through literal transparency, but also a nod to the timelessness of the mountain geology.
The contrast of materials defines the interior character. Durable, clapboard formed concrete extends inside under a ceiling of lapped alder wood panels that extend over the entry carport and generous overhang. A sliding mahogany wall activates to separate the master suite from public spaces.
A.I.A. Wyoming Chapter Design Award of Merit 2011
A.I.A. Western Mountain Region Design Award of Merit 2010
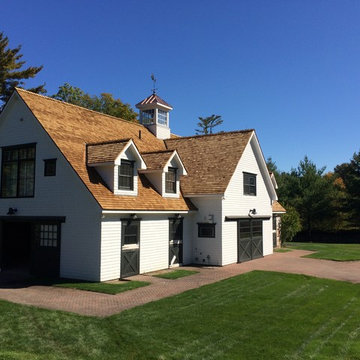
Inspiration pour une grande façade de grange rénovée blanche craftsman en bois à un étage avec un toit à deux pans.
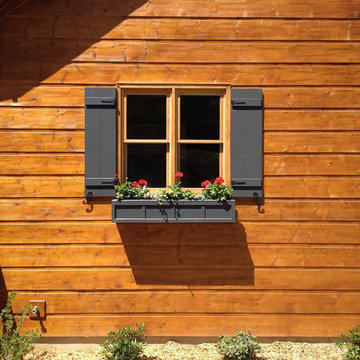
Idées déco pour une façade de maison marron montagne en bois de taille moyenne et de plain-pied.

Réalisation d'une façade de maison chalet en bois de plain-pied avec un toit à croupette.
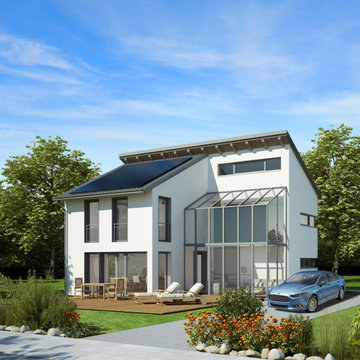
Ultra Modern Contemporary Concept Home with Solar Panels, EV Charging and Whole Home Battery Backup Systems. This model home has become a reality for hundreds of homeowners across the US, with the amazing solar technology we have available. Simple, robust, and now more cost effective than ever, we modernize the energy profile of homes in USA and Canada bringing beauty and sustainability to customers' homes.

Idée de décoration pour une façade de maison blanche méditerranéenne en stuc de taille moyenne et à un étage avec un toit à quatre pans, un toit en tuile et un toit rouge.
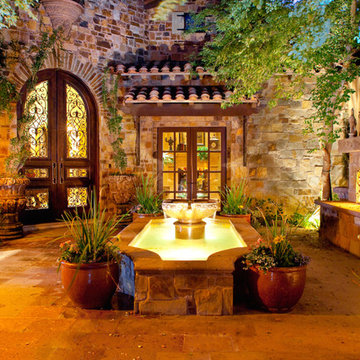
We love this entry courtyard with a water fountain, large arched front door and stone exterior.
Réalisation d'une très grande façade de maison beige tradition en pierre à un étage avec un toit à deux pans.
Réalisation d'une très grande façade de maison beige tradition en pierre à un étage avec un toit à deux pans.
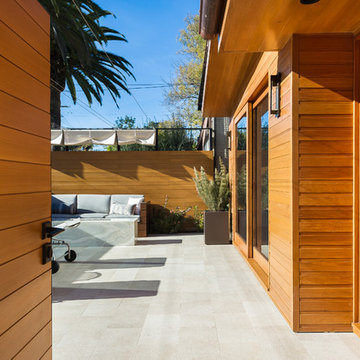
Ulimited Style Photography
Exemple d'une façade de maison marron moderne en bois de taille moyenne et de plain-pied avec un toit en appentis.
Exemple d'une façade de maison marron moderne en bois de taille moyenne et de plain-pied avec un toit en appentis.

Réalisation d'une façade de maison marron chalet en bois à un étage avec un toit à deux pans et un toit en métal.
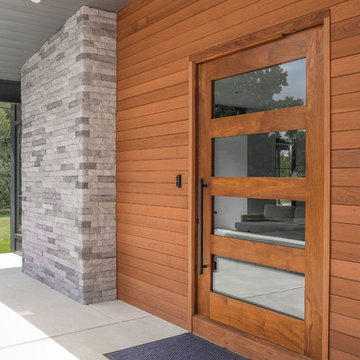
Idées déco pour une façade de maison blanche campagne de taille moyenne et à un étage avec un toit en appentis, un toit en shingle et un revêtement mixte.

Photography: Acorn Photography - Rob Frith
Media Styling: Jo Carmichael Interiors
Aménagement d'une façade de maison contemporaine.
Aménagement d'une façade de maison contemporaine.

Aménagement d'une façade de maison marron montagne en bois et bardeaux à un étage avec un toit à deux pans et un toit en shingle.
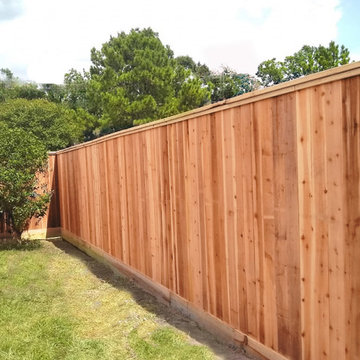
A wood privacy fence, 6ft, pine, with rot board.
Cette photo montre une grande façade de maison chic en bois.
Cette photo montre une grande façade de maison chic en bois.
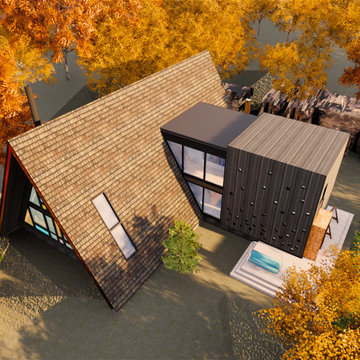
Mountainside A-Frame cottage
Aménagement d'une façade de maison scandinave en bois de taille moyenne et à deux étages et plus avec un toit en shingle.
Aménagement d'une façade de maison scandinave en bois de taille moyenne et à deux étages et plus avec un toit en shingle.

Rear patio
Réalisation d'une grande façade de maison marron chalet à un étage avec un revêtement mixte et un toit à deux pans.
Réalisation d'une grande façade de maison marron chalet à un étage avec un revêtement mixte et un toit à deux pans.

The Field at Lambert Ranch
Irvine, CA
Builder: The New Home Company
Marketing Director: Joan Marcus-Colvin
Associate: Summers/Murphy & Partners
Inspiration pour une façade de maison blanche méditerranéenne en stuc de taille moyenne et à un étage.
Inspiration pour une façade de maison blanche méditerranéenne en stuc de taille moyenne et à un étage.
Idées déco de façades de maisons de couleur bois avec différents matériaux de revêtement
5
