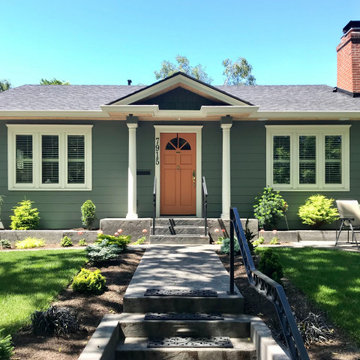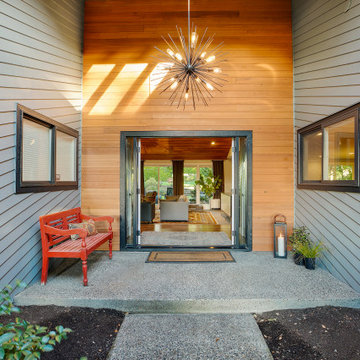Idées déco de façades de maisons en bardage à clin de plain-pied
Trier par :
Budget
Trier par:Populaires du jour
1 - 20 sur 1 832 photos
1 sur 3

Northeast Elevation reveals private deck, dog run, and entry porch overlooking Pier Cove Valley to the north - Bridge House - Fenneville, Michigan - Lake Michigan, Saugutuck, Michigan, Douglas Michigan - HAUS | Architecture For Modern Lifestyles

Inspiration pour une façade de maison vintage en bois et bardage à clin de taille moyenne et de plain-pied avec un toit à quatre pans, un toit en shingle et un toit noir.

LeafGuard® Brand Gutters are custom-made for each home they are installed on. This allows them to be manufactured in the exact sizes needed for a house. This equates to no seams. Unlike seamed systems, LeafGuard® Gutters do not have the worry of cracking and leaking.
Here's a project our craftsmen completed for our client, Cindy.

Updated midcentury modern bungalow colours with Sherwin Williams paint colours. Original colours were a pale pinky beige which looked outdated and unattractive.
We created a new warm colour palette that would tone down the pink in the stone front and give a much more cohesive look.

Front Exterior
Idées déco pour une façade de maison blanche rétro en pierre et bardage à clin de taille moyenne et de plain-pied avec un toit à deux pans, un toit en métal et un toit gris.
Idées déco pour une façade de maison blanche rétro en pierre et bardage à clin de taille moyenne et de plain-pied avec un toit à deux pans, un toit en métal et un toit gris.

Custom cottage in coastal village of Southport NC. Easy single floor living with 3 bedrooms, 2 baths, open living spaces, outdoor breezeway and screened porch.

Custom home with a screened porch and single hung windows.
Idées déco pour une façade de maison bleue classique en bardage à clin de taille moyenne et de plain-pied avec un revêtement en vinyle, un toit à deux pans, un toit en shingle et un toit noir.
Idées déco pour une façade de maison bleue classique en bardage à clin de taille moyenne et de plain-pied avec un revêtement en vinyle, un toit à deux pans, un toit en shingle et un toit noir.

This is the renovated design which highlights the vaulted ceiling that projects through to the exterior.
Idée de décoration pour une petite façade de maison grise vintage en panneau de béton fibré et bardage à clin de plain-pied avec un toit à quatre pans, un toit en shingle et un toit gris.
Idée de décoration pour une petite façade de maison grise vintage en panneau de béton fibré et bardage à clin de plain-pied avec un toit à quatre pans, un toit en shingle et un toit gris.

Inspiration pour une petite façade de maison orange design en bois et bardage à clin de plain-pied avec un toit plat.

Cette image montre une façade de maison blanche rustique en panneau de béton fibré et bardage à clin de taille moyenne et de plain-pied avec un toit à quatre pans, un toit en shingle et un toit noir.

Cette image montre une petite façade de maison grise minimaliste en bois et bardage à clin de plain-pied avec un toit plat.

The large roof overhang shades the windows from the high summer sun but allows winter light to penetrate deep into the interior. The living room and bedroom open up to the outdoors through large glass doors.

Peachtree Lane Full Remodel - Front Elevation After
Cette photo montre une façade de maison bleue rétro en bois et bardage à clin de taille moyenne et de plain-pied avec un toit à quatre pans, un toit en shingle et un toit marron.
Cette photo montre une façade de maison bleue rétro en bois et bardage à clin de taille moyenne et de plain-pied avec un toit à quatre pans, un toit en shingle et un toit marron.

We replaced the siding on this amazing home and painted it with a beautiful shade of green from Sherwin Williams.
Cette image montre une façade de maison verte traditionnelle en panneau de béton fibré et bardage à clin de taille moyenne et de plain-pied.
Cette image montre une façade de maison verte traditionnelle en panneau de béton fibré et bardage à clin de taille moyenne et de plain-pied.

Idées déco pour une façade de maison blanche campagne en bois et bardage à clin de plain-pied avec un toit à deux pans, un toit en shingle et un toit noir.

Réalisation d'une façade de maison grise vintage en panneau de béton fibré et bardage à clin de plain-pied avec un toit à quatre pans, un toit en shingle et un toit noir.

Single Story ranch house with stucco and wood siding painted black. Board formed concrete planters and concrete steps
Cette image montre une façade de maison noire nordique en stuc et bardage à clin de taille moyenne et de plain-pied avec un toit à deux pans, un toit en shingle et un toit noir.
Cette image montre une façade de maison noire nordique en stuc et bardage à clin de taille moyenne et de plain-pied avec un toit à deux pans, un toit en shingle et un toit noir.

Check out this sweet modern farmhouse plan! It gives you a big open floor plan and large island kitchen. Don't miss the luxurious master suite.
Inspiration pour une façade de maison blanche rustique en bois et bardage à clin de taille moyenne et de plain-pied avec un toit à deux pans, un toit mixte et un toit gris.
Inspiration pour une façade de maison blanche rustique en bois et bardage à clin de taille moyenne et de plain-pied avec un toit à deux pans, un toit mixte et un toit gris.

Evening photo of house taken from the rear deck.
Réalisation d'une façade de maison design en bois et bardage à clin de plain-pied avec un toit plat, un toit en métal et un toit marron.
Réalisation d'une façade de maison design en bois et bardage à clin de plain-pied avec un toit plat, un toit en métal et un toit marron.

Wood paneling, fresh paint, a black French door, and new light fixture give the entry to this Portland home a brand-new look.
Exemple d'une très grande façade de maison grise rétro en bois et bardage à clin de plain-pied.
Exemple d'une très grande façade de maison grise rétro en bois et bardage à clin de plain-pied.
Idées déco de façades de maisons en bardage à clin de plain-pied
1