Idées déco de façades de maisons de taille moyenne avec un revêtement en vinyle
Trier par :
Budget
Trier par:Populaires du jour
61 - 80 sur 8 677 photos
1 sur 3
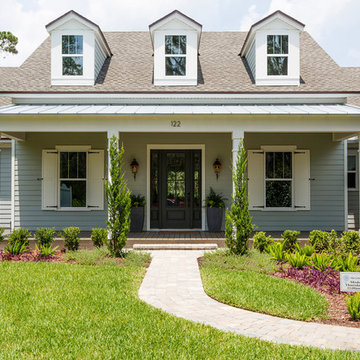
Cette image montre une façade de maison bleue traditionnelle de taille moyenne et à un étage avec un revêtement en vinyle, un toit à quatre pans et un toit en shingle.
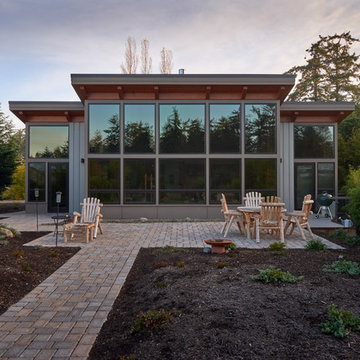
Photography by Dale Lang
Réalisation d'une façade de maison grise design de taille moyenne et de plain-pied avec un revêtement en vinyle et un toit plat.
Réalisation d'une façade de maison grise design de taille moyenne et de plain-pied avec un revêtement en vinyle et un toit plat.
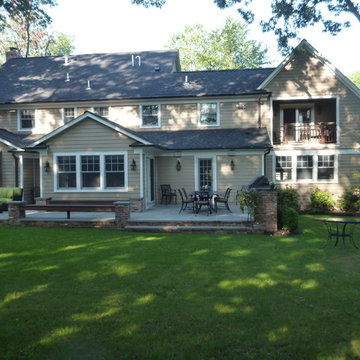
Réalisation d'une façade de maison marron tradition de taille moyenne et à un étage avec un revêtement en vinyle et un toit à deux pans.
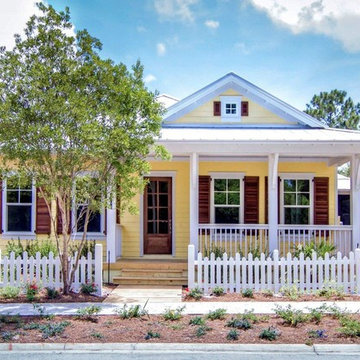
Built by Glenn Layton Homes
Réalisation d'une façade de maison jaune marine de taille moyenne et de plain-pied avec un revêtement en vinyle et un toit à deux pans.
Réalisation d'une façade de maison jaune marine de taille moyenne et de plain-pied avec un revêtement en vinyle et un toit à deux pans.
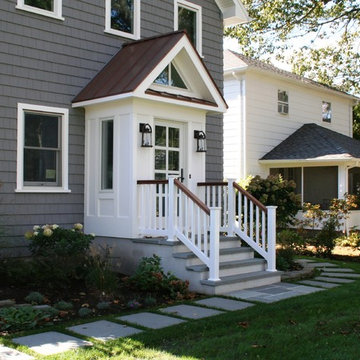
Richard Bubnowski Design LLC
2014 Qualified Remodeler Master Design Award
Idée de décoration pour une façade de maison grise champêtre de taille moyenne et à un étage avec un revêtement en vinyle, un toit à deux pans et un toit en métal.
Idée de décoration pour une façade de maison grise champêtre de taille moyenne et à un étage avec un revêtement en vinyle, un toit à deux pans et un toit en métal.
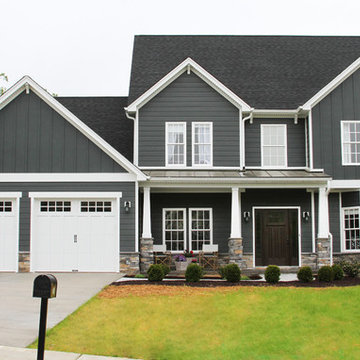
Rempfer Construction, Inc.
Siding - Stone Veneer
Réalisation d'une façade de maison bleue tradition de taille moyenne et à un étage avec un revêtement en vinyle.
Réalisation d'une façade de maison bleue tradition de taille moyenne et à un étage avec un revêtement en vinyle.
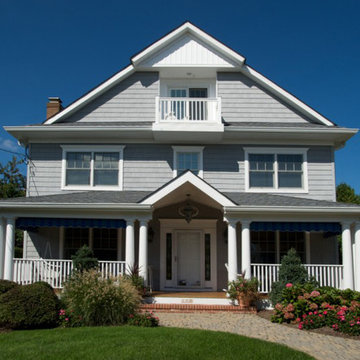
Our clients tasked our firm with developing a plan and renovating their dated center-hall colonial. The roof and tiny attic was removed and a full third floor Master Suite was created.

Rancher exterior remodel - craftsman portico and pergola addition. Custom cedar woodwork with moravian star pendant and copper roof. Cedar Portico. Cedar Pavilion. Doylestown, PA remodelers
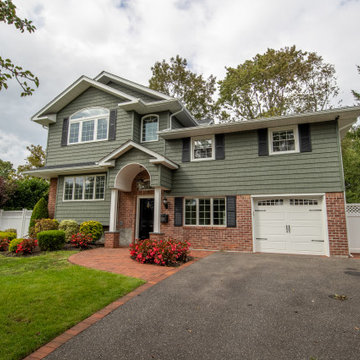
Front of dormer featuring CertainTeed Cedar Impressions Vinyl Siding & GAF Roofing. Custom Designed Portico. New Gutters & Leaders & Black Vinyl Shutters. Framing of 2nd story addition & portico feature flying gables with shed cornice returns for the extra architectural detail that sets it apart from your standard gable.
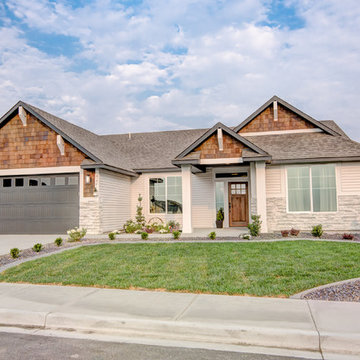
Beautiful home with cedar stained shakes, Glacier White stacked stone accents, covered front porch and a craftsman style stained wood front door.
Idée de décoration pour une façade de maison blanche chalet de taille moyenne et de plain-pied avec un revêtement en vinyle et un toit en shingle.
Idée de décoration pour une façade de maison blanche chalet de taille moyenne et de plain-pied avec un revêtement en vinyle et un toit en shingle.
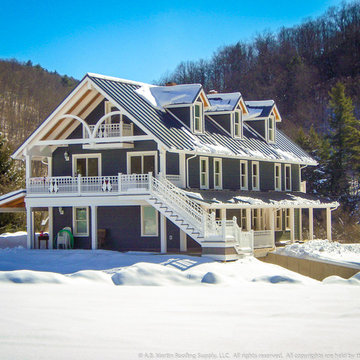
A beautiful Potter County cabin in the snowy valley. Featuring 3 attic dormers, arched beams, duck-themed balcony railing, and a metal roof from A.B. Martin Roofing Supply.
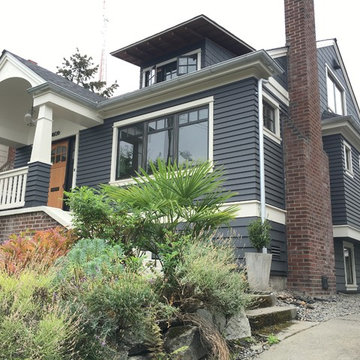
Idée de décoration pour une façade de maison bleue craftsman de taille moyenne et à un étage avec un revêtement en vinyle et un toit à deux pans.
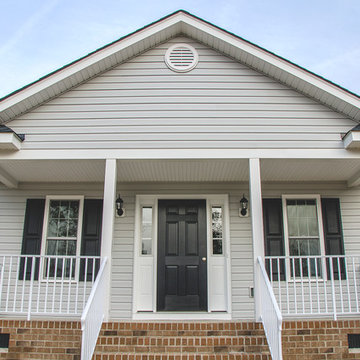
Réalisation d'une façade de maison grise tradition de taille moyenne et de plain-pied avec un revêtement en vinyle et un toit à deux pans.
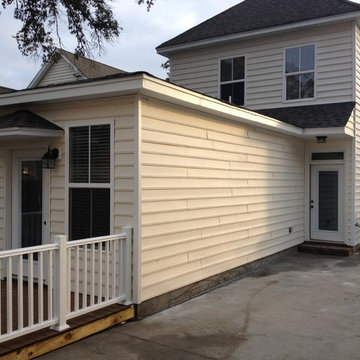
Aménagement d'une façade de maison beige classique de taille moyenne et de plain-pied avec un revêtement en vinyle.
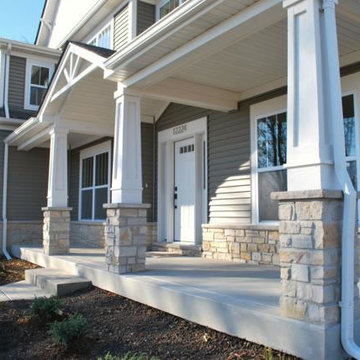
Clean craftsman style concept exterior with a wide open front porch.
Inspiration pour une façade de maison grise craftsman de taille moyenne et à un étage avec un revêtement en vinyle et un toit à deux pans.
Inspiration pour une façade de maison grise craftsman de taille moyenne et à un étage avec un revêtement en vinyle et un toit à deux pans.
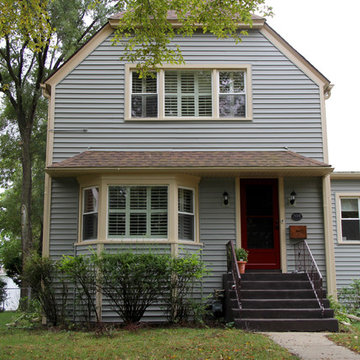
Evanston, IL 60202 Colonial Style Home Remodeled with Mastic Vinyl Siding in color Carvedwood Scottish Thistle and installed ProVia Doors, Vantage Entry.
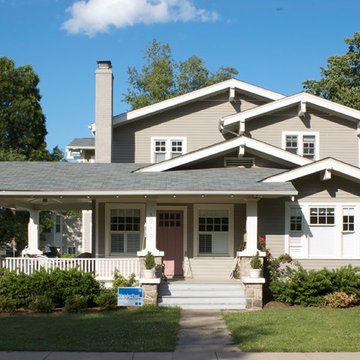
Peter VanderPoel
Idées déco pour une façade de maison grise craftsman de taille moyenne et à un étage avec un revêtement en vinyle, un toit à deux pans et un toit en shingle.
Idées déco pour une façade de maison grise craftsman de taille moyenne et à un étage avec un revêtement en vinyle, un toit à deux pans et un toit en shingle.

The exterior has CertainTeed Monogram Seagrass Siding, the gables have Board and Batten CertainTeed 7” Herringbone, trimmed in white. The front porch is done in White Vinyl Polyrail in. Shingles are Owens Corning TrueDefinition-Driftwood. All windows are Anderson Windows. The front entry door is a Smooth-Star Shaker-Style Fiberglass Door w/Simulated Divided Lite Low E Glass.

Cette photo montre une façade de maison grise craftsman en bardage à clin de taille moyenne et à un étage avec un revêtement en vinyle, un toit à deux pans, un toit mixte et un toit gris.
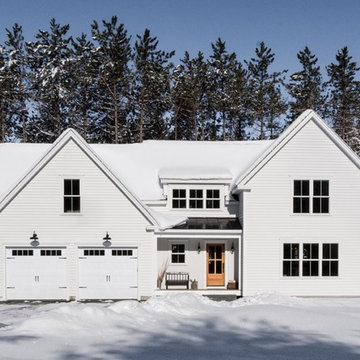
Rustic and modern design elements complement one another in this 2,480 sq. ft. three bedroom, two and a half bath custom modern farmhouse. Abundant natural light and face nailed wide plank white pine floors carry throughout the entire home along with plenty of built-in storage, a stunning white kitchen, and cozy brick fireplace.
Photos by Tessa Manning
Idées déco de façades de maisons de taille moyenne avec un revêtement en vinyle
4