Idées déco de façades de maisons de taille moyenne avec un revêtement en vinyle
Trier par :
Budget
Trier par:Populaires du jour
101 - 120 sur 8 677 photos
1 sur 3
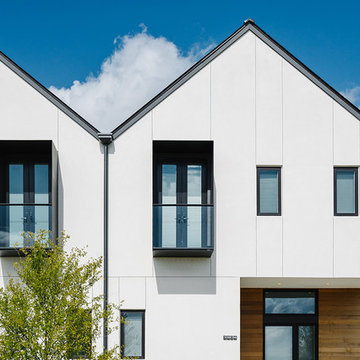
Completed in 2015, this project incorporates a Scandinavian vibe to enhance the modern architecture and farmhouse details. The vision was to create a balanced and consistent design to reflect clean lines and subtle rustic details, which creates a calm sanctuary. The whole home is not based on a design aesthetic, but rather how someone wants to feel in a space, specifically the feeling of being cozy, calm, and clean. This home is an interpretation of modern design without focusing on one specific genre; it boasts a midcentury master bedroom, stark and minimal bathrooms, an office that doubles as a music den, and modern open concept on the first floor. It’s the winner of the 2017 design award from the Austin Chapter of the American Institute of Architects and has been on the Tribeza Home Tour; in addition to being published in numerous magazines such as on the cover of Austin Home as well as Dwell Magazine, the cover of Seasonal Living Magazine, Tribeza, Rue Daily, HGTV, Hunker Home, and other international publications.
----
Featured on Dwell!
https://www.dwell.com/article/sustainability-is-the-centerpiece-of-this-new-austin-development-071e1a55
---
Project designed by the Atomic Ranch featured modern designers at Breathe Design Studio. From their Austin design studio, they serve an eclectic and accomplished nationwide clientele including in Palm Springs, LA, and the San Francisco Bay Area.
For more about Breathe Design Studio, see here: https://www.breathedesignstudio.com/
To learn more about this project, see here: https://www.breathedesignstudio.com/scandifarmhouse
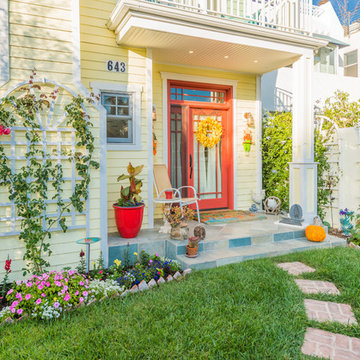
Cette photo montre une façade de maison jaune craftsman de taille moyenne et à un étage avec un revêtement en vinyle, un toit à deux pans et un toit en shingle.
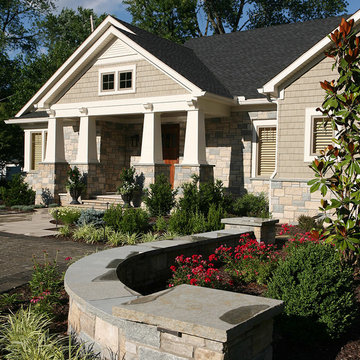
Jerry Butts-Photographer
Inspiration pour une façade de maison beige craftsman de taille moyenne et de plain-pied avec un revêtement en vinyle, un toit à deux pans et un toit en shingle.
Inspiration pour une façade de maison beige craftsman de taille moyenne et de plain-pied avec un revêtement en vinyle, un toit à deux pans et un toit en shingle.
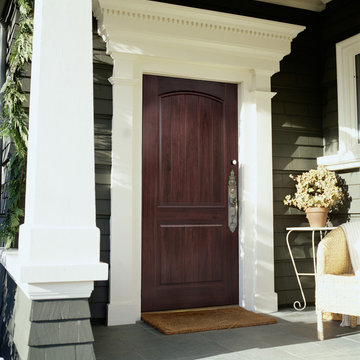
Visit Our Showroom
8000 Locust Mill St.
Ellicott City, MD 21043
Masonite Exterior Door - 2 panels, 6'8\", AvantGuard, Barrington, Beauty, Black Walnut, BAW, bty, Camber-top, EXT, Exterior, Fiberglass, Plank, Sierra, Single Door, Opaque
Elevations Design Solutions by Myers is the go-to inspirational, high-end showroom for the best in cabinetry, flooring, window and door design. Visit our showroom with your architect, contractor or designer to explore the brands and products that best reflects your personal style. We can assist in product selection, in-home measurements, estimating and design, as well as providing referrals to professional remodelers and designers.
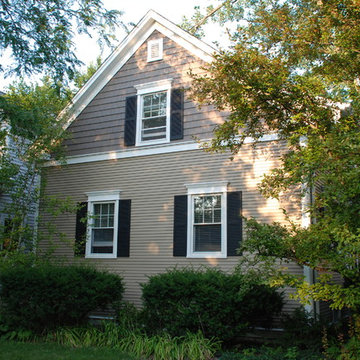
Wilmette, IL Siding Remodel by Siding & Windows Group Ltd. This Cape Cod Style Home in Wimette, IL had the Exterior updated, where we installed Royal Residential CertainTeed Cedar Impressions Vinyl Siding in Lap on the first elevation and Shake on the second elevation. Exterior Remodel was complete with restoration of window trim, top, middle & bottom frieze boards with drip edge, soffit & fascia, restoration of corner posts, and window crossheads with crown moldings
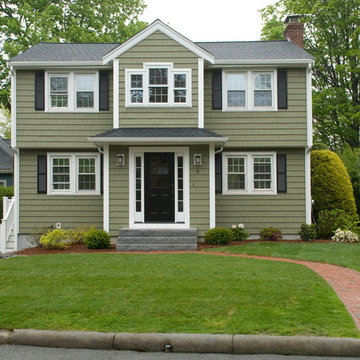
A new side entry was created as a 2nd point of entry/egress. The two story bumpout was added to the front.
Exemple d'une façade de maison verte chic de taille moyenne et à un étage avec un revêtement en vinyle.
Exemple d'une façade de maison verte chic de taille moyenne et à un étage avec un revêtement en vinyle.
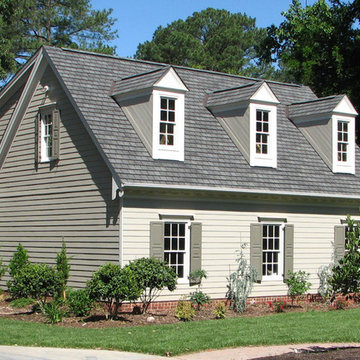
Three Bay Garage with Apartment Suite, Hardy Plank Siding, Asphalt Slate Style Roof, Capitals Windows with Pediments
Inspiration pour une façade de maison beige traditionnelle de taille moyenne et à un étage avec un revêtement en vinyle et un toit à deux pans.
Inspiration pour une façade de maison beige traditionnelle de taille moyenne et à un étage avec un revêtement en vinyle et un toit à deux pans.
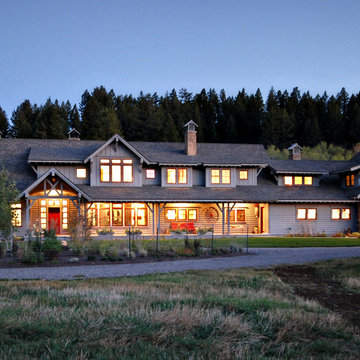
Robert Hawkins, Be A Deer
Idées déco pour une façade de maison blanche campagne de taille moyenne et à un étage avec un revêtement en vinyle, un toit à quatre pans et un toit en shingle.
Idées déco pour une façade de maison blanche campagne de taille moyenne et à un étage avec un revêtement en vinyle, un toit à quatre pans et un toit en shingle.
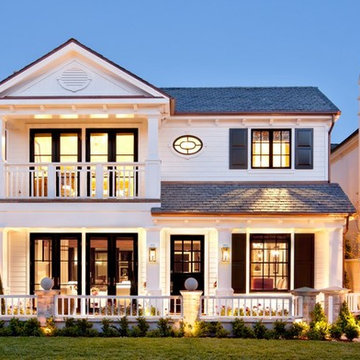
Interior Design by: Details a Design Firm
2579 East Bluff Dr.#425
Newport Beach, Ca 92660
Phone 949-716-1880
email: info@detailsadesignfirm.com
Construction By
Spinnaker Development
428 32nd St.
Newport Beach, CA. 92663
Phone: 949-544-5801
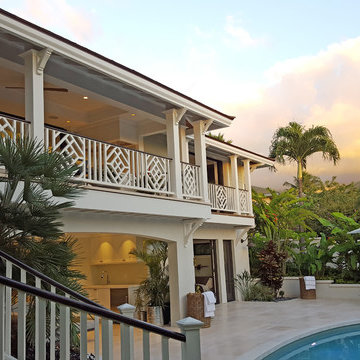
Built in 1998, the 2,800 sq ft house was lacking the charm and amenities that the location justified. The idea was to give it a "Hawaiiana" plantation feel.
Exterior renovations include staining the tile roof and exposing the rafters by removing the stucco soffits and adding brackets.
Smooth stucco combined with wood siding, expanded rear Lanais, a sweeping spiral staircase, detailed columns, balustrade, all new doors, windows and shutters help achieve the desired effect.
On the pool level, reclaiming crawl space added 317 sq ft. for an additional bedroom suite, and a new pool bathroom was added.
On the main level vaulted ceilings opened up the great room, kitchen, and master suite. Two small bedrooms were combined into a fourth suite and an office was added. Traditional built-in cabinetry and moldings complete the look.

Rancher exterior remodel - craftsman portico and pergola addition. Custom cedar woodwork with moravian star pendant and copper roof. Cedar Portico. Cedar Pavilion. Doylestown, PA remodelers

Idée de décoration pour une façade de maison beige tradition en bardage à clin de taille moyenne et à un étage avec un revêtement en vinyle, un toit en appentis, un toit mixte et un toit gris.
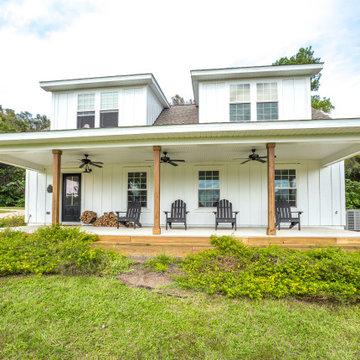
Exterior of barn with shingle roof and porch.
Aménagement d'une façade de maison blanche campagne de taille moyenne et à un étage avec un revêtement en vinyle, un toit à deux pans et un toit en shingle.
Aménagement d'une façade de maison blanche campagne de taille moyenne et à un étage avec un revêtement en vinyle, un toit à deux pans et un toit en shingle.
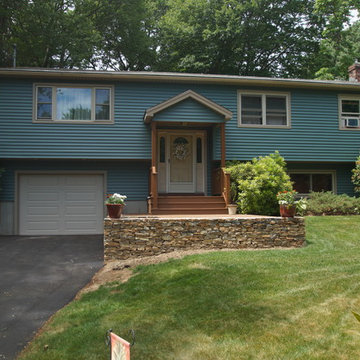
Certainteed Vinyl siding with Pebblestone Clay Casings, new front facade with stone retaining wall and Trex decking and railings
Karen Rosa
Cette image montre une façade de maison verte traditionnelle de taille moyenne et de plain-pied avec un revêtement en vinyle, un toit à deux pans et un toit en shingle.
Cette image montre une façade de maison verte traditionnelle de taille moyenne et de plain-pied avec un revêtement en vinyle, un toit à deux pans et un toit en shingle.
Cette image montre une façade de maison grise craftsman de taille moyenne et à deux étages et plus avec un revêtement en vinyle, un toit à deux pans et un toit mixte.
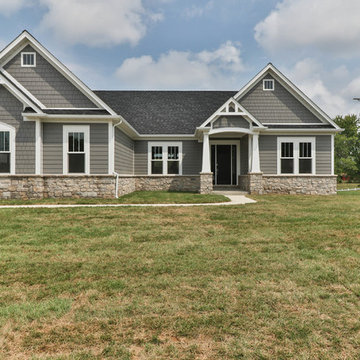
Idée de décoration pour une façade de maison grise tradition de taille moyenne et de plain-pied avec un revêtement en vinyle, un toit à deux pans et un toit en shingle.
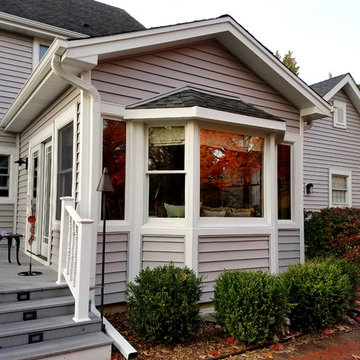
Roselle, IL Colonial Home Exterior Remodel with Vinyl Mastic Quest Siding (both lap and Shape on garage gable) in color Victorian Grey, HardieTrim in Arctic White, ALCOA solid and vented soffit.

Exemple d'une façade de maison bleue chic de taille moyenne et à un étage avec un revêtement en vinyle, un toit à deux pans et un toit en tuile.
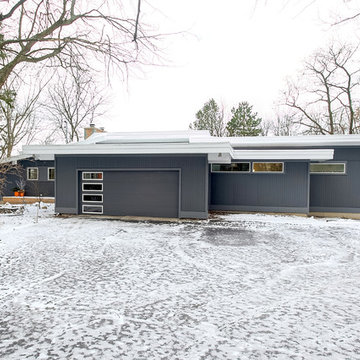
Aménagement d'une façade de maison grise rétro de taille moyenne et de plain-pied avec un revêtement en vinyle et un toit de Gambrel.
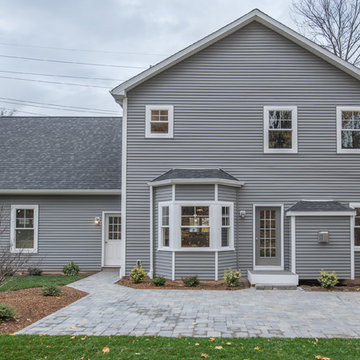
Inspiration pour une façade de maison grise traditionnelle de taille moyenne et à un étage avec un revêtement en vinyle et un toit à deux pans.
Idées déco de façades de maisons de taille moyenne avec un revêtement en vinyle
6