Idées déco de façades de maisons de taille moyenne
Trier par :
Budget
Trier par:Populaires du jour
61 - 80 sur 34 044 photos
1 sur 3

Photography by Juliana Franco
Idées déco pour une façade de maison beige rétro en brique de taille moyenne et de plain-pied avec un toit à deux pans et un toit en shingle.
Idées déco pour une façade de maison beige rétro en brique de taille moyenne et de plain-pied avec un toit à deux pans et un toit en shingle.
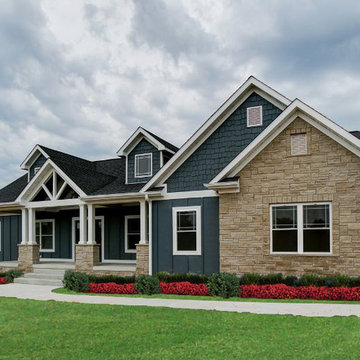
Cette image montre une façade de maison bleue craftsman en panneau de béton fibré de taille moyenne et de plain-pied avec un toit à deux pans et un toit en shingle.
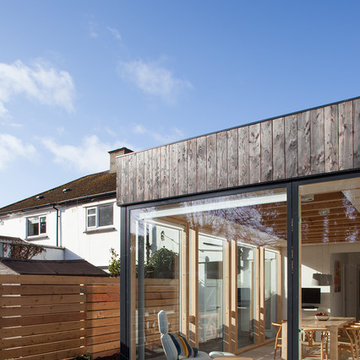
Alice Clancy
Cette image montre une façade de maison noire design en bois de taille moyenne.
Cette image montre une façade de maison noire design en bois de taille moyenne.
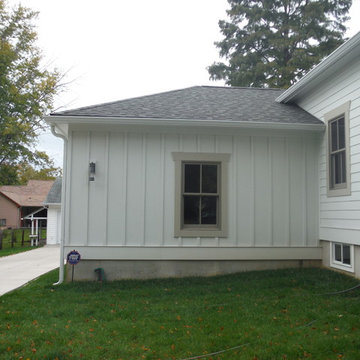
Picture of the garage Hardie Board & Batten Siding with Cobblestone trim around windows
Réalisation d'une façade de maison blanche tradition en panneau de béton fibré de taille moyenne et de plain-pied.
Réalisation d'une façade de maison blanche tradition en panneau de béton fibré de taille moyenne et de plain-pied.
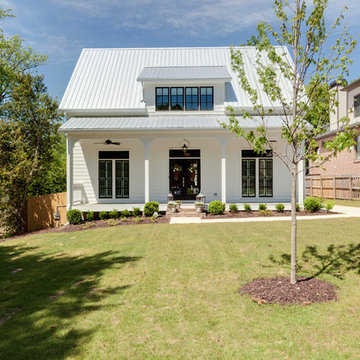
See it 360
Exemple d'une façade de maison blanche nature en bois de taille moyenne et à un étage avec un toit à deux pans.
Exemple d'une façade de maison blanche nature en bois de taille moyenne et à un étage avec un toit à deux pans.
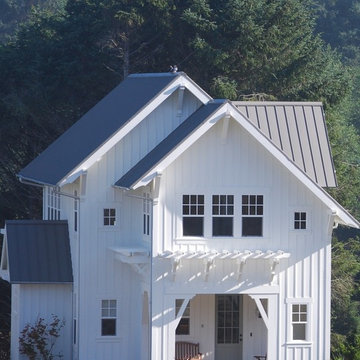
The MILL HOUSE - Exterior. Photography by Duncan McRoberts.
Idées déco pour une façade de maison blanche bord de mer en bois de taille moyenne et à un étage.
Idées déco pour une façade de maison blanche bord de mer en bois de taille moyenne et à un étage.
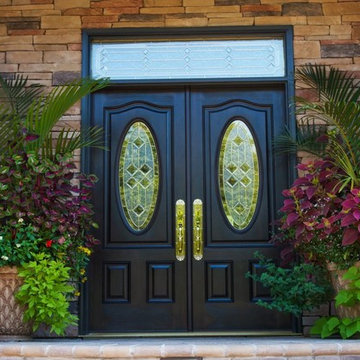
Idées déco pour une façade de maison beige classique en pierre de taille moyenne et à un étage.
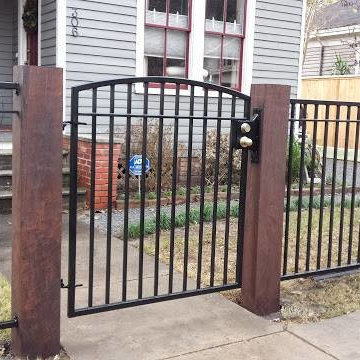
Custom fabricated iron and wood gate
Cette photo montre une façade de maison blanche chic de taille moyenne et de plain-pied avec un revêtement en vinyle.
Cette photo montre une façade de maison blanche chic de taille moyenne et de plain-pied avec un revêtement en vinyle.
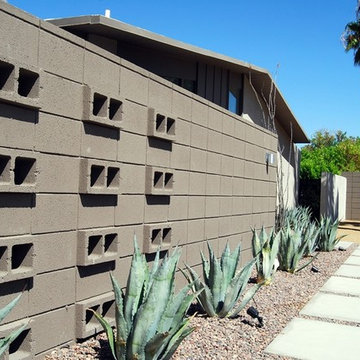
1950s concrete block privacy wall on front of Palm Springs mid-century modern house. Greg Hoppe photographed all images.
Idées déco pour une façade de maison beige rétro en stuc de taille moyenne et de plain-pied.
Idées déco pour une façade de maison beige rétro en stuc de taille moyenne et de plain-pied.
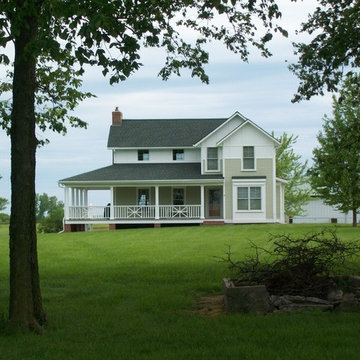
Photo by Matt Berislavich
Réalisation d'une façade de maison blanche champêtre de taille moyenne et à un étage avec un revêtement mixte.
Réalisation d'une façade de maison blanche champêtre de taille moyenne et à un étage avec un revêtement mixte.
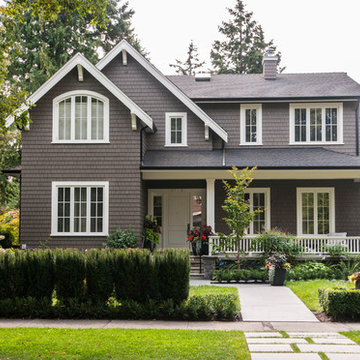
This home was beautifully painted in the best brown house colour, Benjamin Moore Mascarpone with Benjamin Moore Fairview Taupe as the trim colour. Photo credits to Ina Van Tonder.

This prefabricated 1,800 square foot Certified Passive House is designed and built by The Artisans Group, located in the rugged central highlands of Shaw Island, in the San Juan Islands. It is the first Certified Passive House in the San Juans, and the fourth in Washington State. The home was built for $330 per square foot, while construction costs for residential projects in the San Juan market often exceed $600 per square foot. Passive House measures did not increase this projects’ cost of construction.
The clients are retired teachers, and desired a low-maintenance, cost-effective, energy-efficient house in which they could age in place; a restful shelter from clutter, stress and over-stimulation. The circular floor plan centers on the prefabricated pod. Radiating from the pod, cabinetry and a minimum of walls defines functions, with a series of sliding and concealable doors providing flexible privacy to the peripheral spaces. The interior palette consists of wind fallen light maple floors, locally made FSC certified cabinets, stainless steel hardware and neutral tiles in black, gray and white. The exterior materials are painted concrete fiberboard lap siding, Ipe wood slats and galvanized metal. The home sits in stunning contrast to its natural environment with no formal landscaping.
Photo Credit: Art Gray
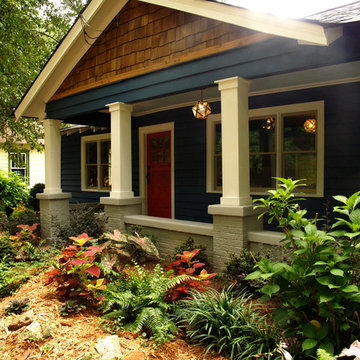
Designer/Artist Rusty Walton and I had so much fun with this curb appeal makeover! Rusty did a beautiful glazed red finish on the original door and the two of us did all the planting ourselves. And I am really bummed out that West Elm discontinued those mottled gold glass and steel pendant lights because I would so use them again on another project!

This house is adjacent to the first house, and was under construction when I began working with the clients. They had already selected red window frames, and the siding was unfinished, needing to be painted. Sherwin Williams colors were requested by the builder. They wanted it to work with the neighboring house, but have its own character, and to use a darker green in combination with other colors. The light trim is Sherwin Williams, Netsuke, the tan is Basket Beige. The color on the risers on the steps is slightly deeper. Basket Beige is used for the garage door, the indentation on the front columns, the accent in the front peak of the roof, the siding on the front porch, and the back of the house. It also is used for the fascia board above the two columns under the front curving roofline. The fascia and columns are outlined in Netsuke, which is also used for the details on the garage door, and the trim around the red windows. The Hardie shingle is in green, as is the siding on the side of the garage. Linda H. Bassert, Masterworks Window Fashions & Design, LLC

Exterior of the house was transformed with minor changes to enhance its Cape Cod character. Entry is framed with pair of crape myrtle trees, and new picket fence encloses front garden. Exterior colors are Benjamin Moore: "Smokey Taupe" for siding, "White Dove" for trim, and "Pale Daffodil" for door and windows.
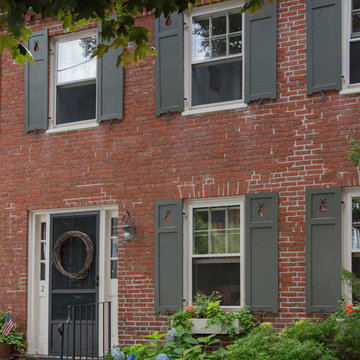
We gave this Newburyport, Massachusetts townhouse a second life with a full renovation that built upon the impeccable bones of the old building. Salvaged wood and soapstone elements in the kitchen design complement the existing timber ceiling and brick walls while adding additional texture. We refinished the pine floors throughout and added hidden ceiling lights that provide illumination and ambiance without compromising the architectural lines of the space.
Beautifully crafted, handmade cabinetry and molding details added to the bedrooms and baths coordinate with the existing Indian shutters. By maintaining respect for its historic authenticity we were able to create for the owners a very special home that resonates with comfort and warmth.
Photo Credit: Eric Roth
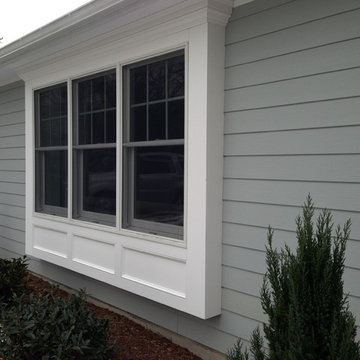
Dressed up with a box bay combination window done with James Hardie Siding (light Mist), Azek panels and crown molding.
PJS
Exemple d'une façade de maison grise chic de taille moyenne et de plain-pied avec un revêtement mixte.
Exemple d'une façade de maison grise chic de taille moyenne et de plain-pied avec un revêtement mixte.

Idée de décoration pour une façade de maison verte tradition de taille moyenne et à un étage avec un revêtement mixte et un toit à deux pans.

Photos copyright 2012 Scripps Network, LLC. Used with permission, all rights reserved.
Aménagement d'une façade de maison blanche campagne en pierre de taille moyenne et à deux étages et plus avec un toit à deux pans et un toit en métal.
Aménagement d'une façade de maison blanche campagne en pierre de taille moyenne et à deux étages et plus avec un toit à deux pans et un toit en métal.
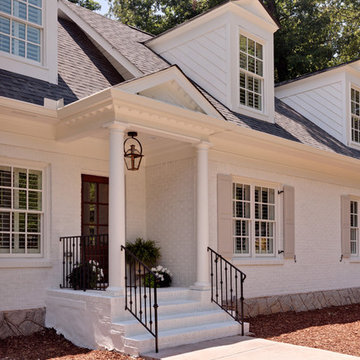
See It 360 Photography, Sacha Griffin
Aménagement d'une façade de maison blanche classique en brique de taille moyenne et à un étage avec un toit à deux pans.
Aménagement d'une façade de maison blanche classique en brique de taille moyenne et à un étage avec un toit à deux pans.
Idées déco de façades de maisons de taille moyenne
4