Idées déco de façades de maisons de taille moyenne
Trier par :
Budget
Trier par:Populaires du jour
81 - 100 sur 34 043 photos
1 sur 3

The front facade is composed of bricks, shiplap timber cladding and James Hardie Scyon Axon cladding, painted in Dulux Blackwood Bay.
Photography: Tess Kelly
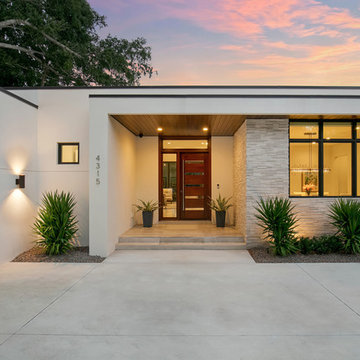
Photographer: Ryan Gamma
Cette photo montre une façade de maison blanche moderne en stuc de taille moyenne et de plain-pied avec un toit plat.
Cette photo montre une façade de maison blanche moderne en stuc de taille moyenne et de plain-pied avec un toit plat.

AV Architects + Builders
Location: McLean, VA, United States
Our clients were looking for an exciting new way to entertain friends and family throughout the year; a luxury high-end custom pool house addition to their home. Looking to expand upon the modern look and feel of their home, we designed the pool house with modern selections, ranging from the stone to the pastel brick and slate roof.
The interior of the pool house is aligned with slip-resistant porcelain tile that is indistinguishable from natural wood. The fireplace and backsplash is covered with a metallic tile that gives it a rustic, yet beautiful, look that compliments the white interior. To cap off the lounge area, two large fans rest above to provide air flow both inside and outside.
The pool house is an adaptive structure that uses multi-panel folding doors. They appear large, though the lightness of the doors helps transform the enclosed, conditioned space into a permeable semi-open space. The space remains covered by an intricate cedar trellis and shaded retractable canopy, all while leading to the Al Fresco dining space and outdoor area for grilling and socializing. Inside the pool house you will find an expansive lounge area and linear fireplace that helps keep the space warm during the colder months. A single bathroom sits parallel to the wet bar, which comes complete with beautiful custom appliances and quartz countertops to accentuate the dining and lounging experience.
Todd Smith Photography
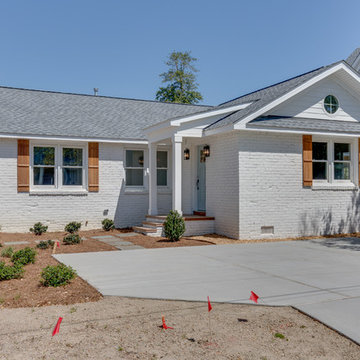
Exemple d'une façade de maison blanche chic de taille moyenne et de plain-pied avec un revêtement mixte, un toit à deux pans et un toit en shingle.
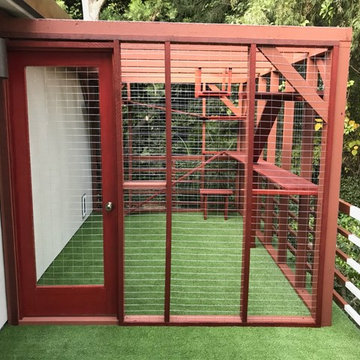
Our client reached out to Finesse, Inc. looking for a pet sanctuary for their two cats. A design was created to allow the fur-babies to enter and exit without the assistance of their humans. A cat door was placed an the exterior wall and a 30" x 80" door was added so that family can enjoy the beautiful outdoors together. A pet friendly turf, designed especially with paw consideration, was selected and installed. The enclosure was built as a "stand alone" structure and can be easily dismantled and transferred in the event of a move in the future.
Rob Kramig, Los Angeles
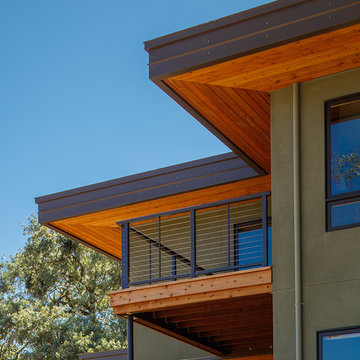
Photography by Eric Rorer.
Engineering by Dolmen Structural Engineers.
Cette photo montre une façade de maison verte tendance en stuc de taille moyenne et à un étage avec un toit plat et un toit mixte.
Cette photo montre une façade de maison verte tendance en stuc de taille moyenne et à un étage avec un toit plat et un toit mixte.

A classically designed house located near the Connecticut Shoreline at the acclaimed Fox Hopyard Golf Club. This home features a shingle and stone exterior with crisp white trim and plentiful widows. Also featured are carriage style garage doors with barn style lights above each, and a beautiful stained fir front door. The interior features a sleek gray and white color palate with dark wood floors and crisp white trim and casework. The marble and granite kitchen with shaker style white cabinets are a chefs delight. The master bath is completely done out of white marble with gray cabinets., and to top it all off this house is ultra energy efficient with a high end insulation package and geothermal heating.
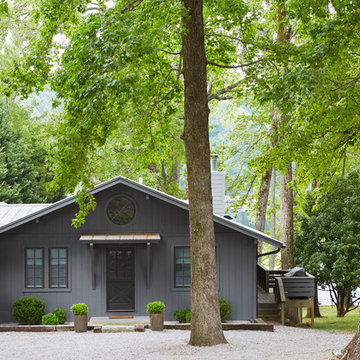
Idée de décoration pour une façade de maison champêtre de taille moyenne.
Réalisation d'une façade de maison bleue tradition de taille moyenne et à un étage avec un revêtement en vinyle, un toit à croupette et un toit mixte.
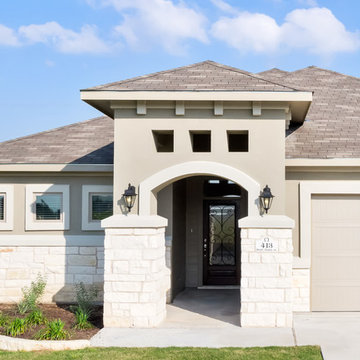
Exemple d'une façade de maison grise méditerranéenne en stuc de taille moyenne et de plain-pied avec un toit à quatre pans.
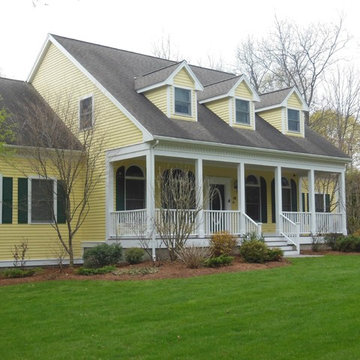
Cette image montre une façade de maison jaune traditionnelle de taille moyenne et à un étage avec un revêtement en vinyle, un toit à deux pans et un toit en tuile.
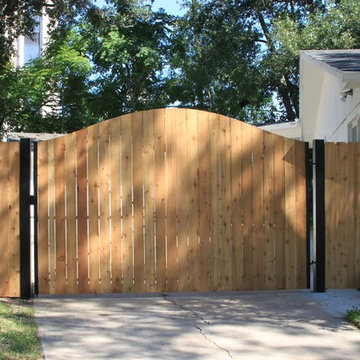
Réalisation d'une façade de maison blanche design en brique de taille moyenne et de plain-pied avec un toit à quatre pans.
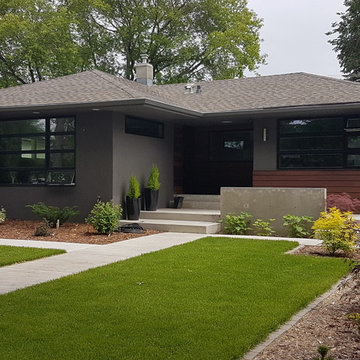
We worked with this client and their designer to re-hab their post war bungalow into a mid-century gem. We source plygem windows that look amazing.
Exemple d'une façade de maison grise rétro en béton de taille moyenne et de plain-pied avec un toit à quatre pans et un toit en shingle.
Exemple d'une façade de maison grise rétro en béton de taille moyenne et de plain-pied avec un toit à quatre pans et un toit en shingle.
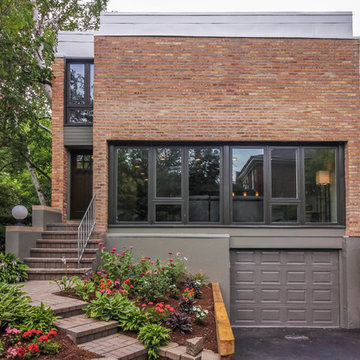
Aménagement d'une façade de maison rouge moderne en brique de taille moyenne et à un étage avec un toit plat.
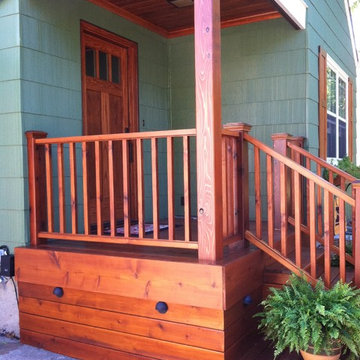
Front door relocated from side entrance to the front of the home. Craftsman oak door installed along with new deck and railings.
Exemple d'une façade de maison verte craftsman de taille moyenne et de plain-pied.
Exemple d'une façade de maison verte craftsman de taille moyenne et de plain-pied.
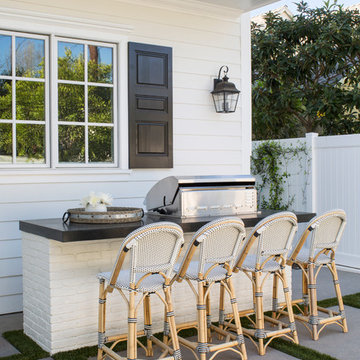
Gorgeous outdoor built in barbeque area with white brick and stone counter top.
Exemple d'une façade de maison blanche chic en bois de taille moyenne et à un étage.
Exemple d'une façade de maison blanche chic en bois de taille moyenne et à un étage.
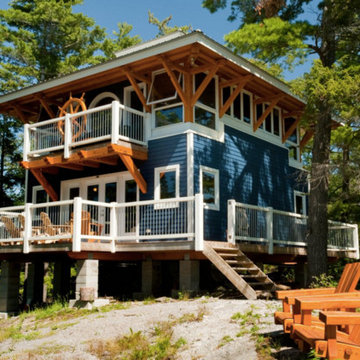
Réalisation d'une façade de maison bleue marine de taille moyenne et à un étage avec un revêtement en vinyle et un toit plat.
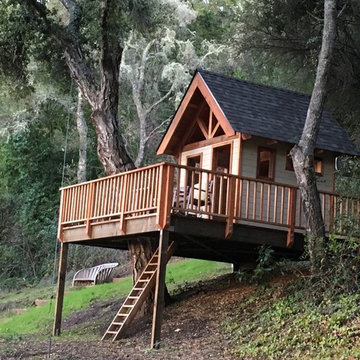
Cette image montre une façade de maison beige craftsman en bois de taille moyenne et de plain-pied avec un toit à deux pans.
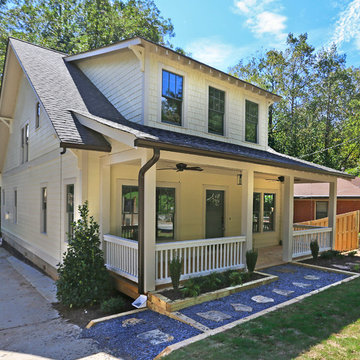
Idées déco pour une façade de maison blanche campagne en panneau de béton fibré de taille moyenne et à un étage.
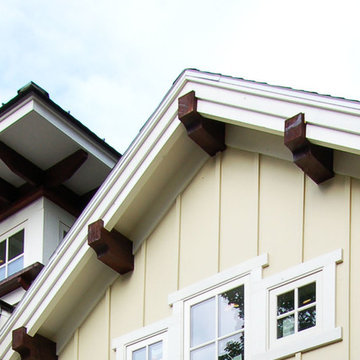
Forte Company (Developer) •
Hibler Design Studio (Design Team) •
W. Brandt Hay Architect (Design Team)
Aménagement d'une façade de maison beige campagne de taille moyenne et à un étage avec un revêtement mixte et un toit à deux pans.
Aménagement d'une façade de maison beige campagne de taille moyenne et à un étage avec un revêtement mixte et un toit à deux pans.
Idées déco de façades de maisons de taille moyenne
5