Idées déco de façades de maisons de taille moyenne
Trier par :
Budget
Trier par:Populaires du jour
41 - 60 sur 34 044 photos
1 sur 3
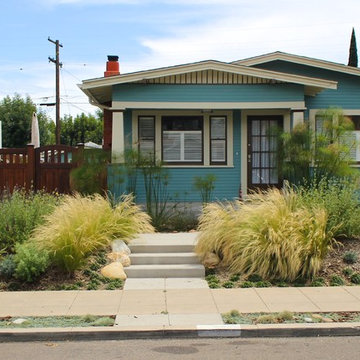
Frontyard waterwise conversion in North Park San Diego by Ecology Artisans
Inspiration pour une façade de maison bleue craftsman de taille moyenne et de plain-pied avec un revêtement en vinyle et un toit à deux pans.
Inspiration pour une façade de maison bleue craftsman de taille moyenne et de plain-pied avec un revêtement en vinyle et un toit à deux pans.

Réalisation d'une façade de maison noire nordique en bois de taille moyenne et de plain-pied avec un toit à croupette.

The new front elevation of the Manhattan Beach Mid-Century Modern house. The original house from the 1950s was by famed architect Edward Ficket. In the 1980s a bad addition was done that hid the original house and completely changed the character.. Our goal was to revamp the entire house and in the process restore some of the mid-century magic.

A crisp contemporary update of a classic California ranch style home started off with a more cosmetic facelift that kept many of the room functions in place. After design options were unveiled the owners gravitated toward flipping, moving and expanding rooms eventually enlarging the home by a thousand square feet. Built by Live Oak Construction, landscape design by Shades Of Green, photos by Paul Dyer Photography.
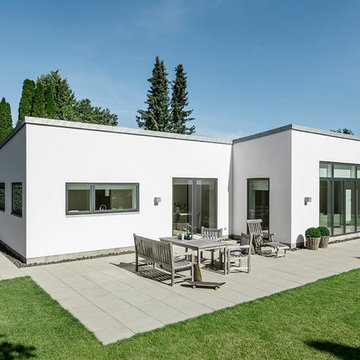
http://www.andre.dk/andre.dk/welcome.html
Réalisation d'une façade de maison blanche minimaliste en béton de taille moyenne et de plain-pied avec un toit plat.
Réalisation d'une façade de maison blanche minimaliste en béton de taille moyenne et de plain-pied avec un toit plat.
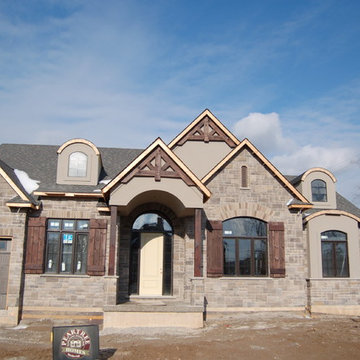
Aménagement d'une façade de maison grise craftsman en pierre de taille moyenne et à un étage avec un toit à deux pans.
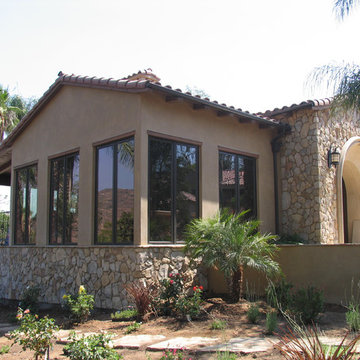
Réalisation d'une façade de maison beige méditerranéenne en stuc de taille moyenne et à un étage avec un toit à deux pans et un toit en tuile.
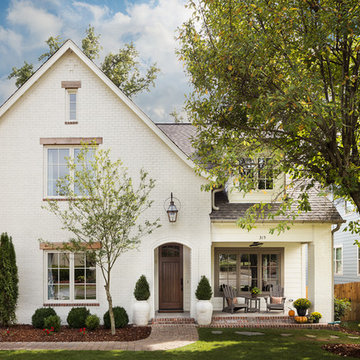
Tommy Daspit is an Architectural, Commercial, Real Estate, and Google Maps Business View Trusted photographer in Birmingham, Alabama. Tommy provides the best in commercial photography in the southeastern United States (Alabama, Georgia, North Carolina, South Carolina, Florida, Mississippi, Louisiana, and Tennessee).
View more of his work on his homepage: http://tommmydaspit.com
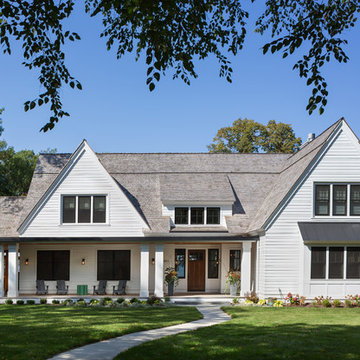
Corey Gaffer Photography
Réalisation d'une façade de maison blanche tradition en bois de taille moyenne et à un étage avec un toit à deux pans et un toit en shingle.
Réalisation d'une façade de maison blanche tradition en bois de taille moyenne et à un étage avec un toit à deux pans et un toit en shingle.
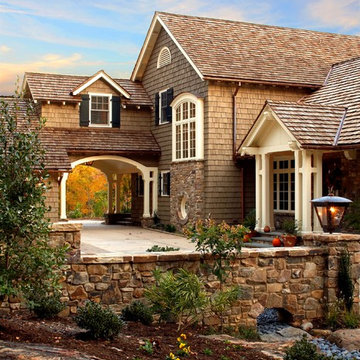
Greg Loflin
Réalisation d'une façade de maison beige chalet en bois de taille moyenne et à un étage.
Réalisation d'une façade de maison beige chalet en bois de taille moyenne et à un étage.
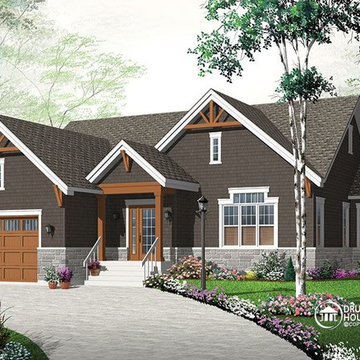
Craftsman house plan # 3260-V3 by Drummond House Plans
Blueprints 7 PDF files available starting at $919
NEW CRAFTSMAN HOUSE PLAN WITH OPEN FLOOR PLAN
This three bedroom Craftsman has all of the features necessary to make it the perfect place to raise a growing family or even to adapt it to the needs of empty nesters by changing the third bedroom into a home office or study.
Upon entering the large entrance foyer, with wall to wall closet, through the door into the open floor plan layout adds to the feeling of space. Abundant windows along the front and side provide natural light throughout the large living room. A two sided fireplace separates the space to the dining room, which has room for a table that seats 6 whose patio doors open out onto the deck with a view to the back yard. The "L" shaped kitchen has a large, central island. which is the perfect place for casual meals.
The powder room and separate laundry area on the main floor are convenient features and the master bedroom has a walk-in closet, double vanity and large shower enclosure. The two other bedrooms share a private, Jack and Jill bathroom, accessible directly from each through pocket doors, with tub and double vanity.
The double garage has direct access to the inside of the home through a door to the split landing, a perfect feature to avoid unpleasant weather when bringing home the groceries!.
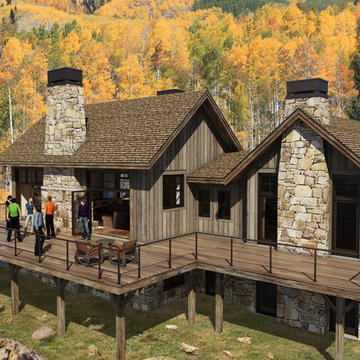
Aménagement d'une façade de maison grise montagne en pierre de taille moyenne et à un étage avec un toit à deux pans.
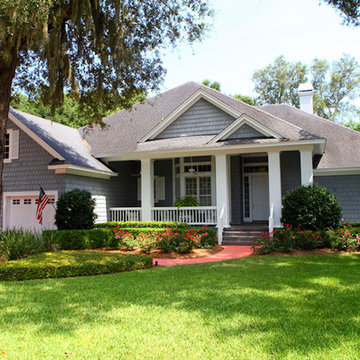
Idée de décoration pour une façade de maison bleue craftsman en bois de taille moyenne et de plain-pied.
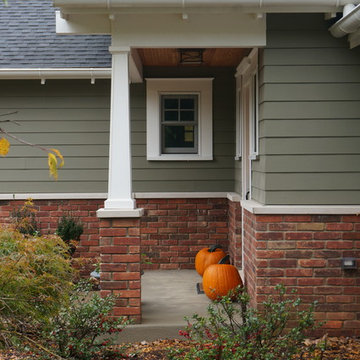
The porch from the side. Paint color: Pittsburgh Paints Manor Hall (deep tone base) Autumn Grey 511-6.
Photos by Studio Z Architecture
Inspiration pour une façade de maison verte craftsman en panneau de béton fibré de taille moyenne et de plain-pied avec un toit à deux pans.
Inspiration pour une façade de maison verte craftsman en panneau de béton fibré de taille moyenne et de plain-pied avec un toit à deux pans.
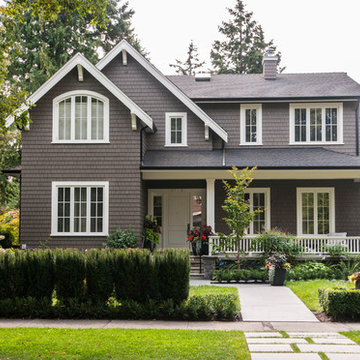
This home was beautifully painted in the best brown house colour, Benjamin Moore Mascarpone with Benjamin Moore Fairview Taupe as the trim colour. Photo credits to Ina Van Tonder.
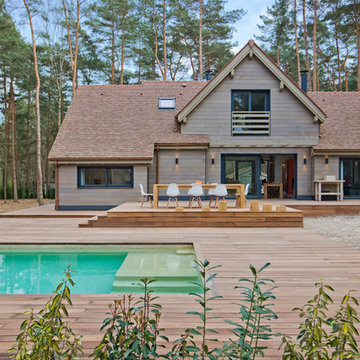
Cette image montre une façade de maison grise design en bois à un étage et de taille moyenne avec un toit à deux pans.
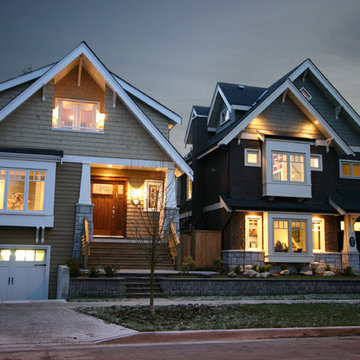
Classic craftsman character exterior. The exterior architecture was kept in a traditional craftsman style and is, quite frankly, beautiful.
Cette image montre une façade de maison grise craftsman de taille moyenne et à un étage avec un revêtement mixte, un toit à deux pans et un toit en shingle.
Cette image montre une façade de maison grise craftsman de taille moyenne et à un étage avec un revêtement mixte, un toit à deux pans et un toit en shingle.
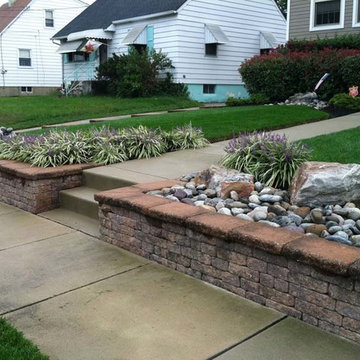
A side view of the final version for this project. Note the stone wall and how it shapes the yard. This hardscaping idea makes all of the difference when you are trying to transform your front yard. This is the first thing people see when they visit your home, we make it something they remember!
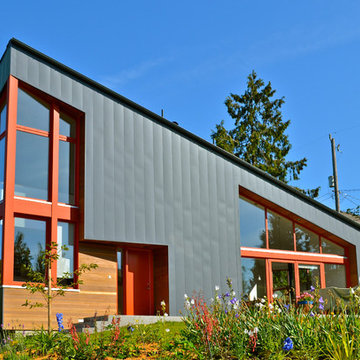
The garden facade of this boldly modern house brings light and views into the vaulted interior spaces with wood tilt/turn windows painted a warm red. Gray metal siding provides a maintenance-free exterior finish, which is contrasted with areas of natural clear cedar under protective eaves.
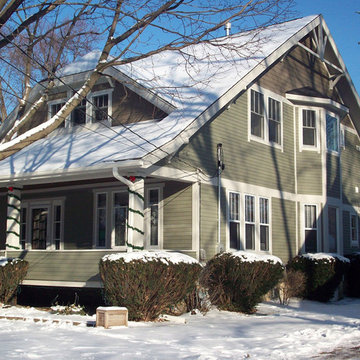
This home had a complete second story addition that worked beautifully with this charming bungalow style. The two story bay creates some added interest on the side of the house and more dramatic spaces on the interior.
Idées déco de façades de maisons de taille moyenne
3