Idées déco de façades de maisons de taille moyenne
Trier par :
Budget
Trier par:Populaires du jour
121 - 140 sur 34 044 photos
1 sur 3

狭小地だけど明るいリビングがいい。
在宅勤務に対応した書斎がいる。
落ち着いたモスグリーンとレッドシダーの外壁。
家事がしやすいように最適な間取りを。
家族のためだけの動線を考え、たったひとつ間取りにたどり着いた。
快適に暮らせるように付加断熱で覆った。
そんな理想を取り入れた建築計画を一緒に考えました。
そして、家族の想いがまたひとつカタチになりました。
外皮平均熱貫流率(UA値) : 0.37W/m2・K
断熱等性能等級 : 等級[4]
一次エネルギー消費量等級 : 等級[5]
耐震等級 : 等級[3]
構造計算:許容応力度計算
仕様:
長期優良住宅認定
地域型住宅グリーン化事業(長寿命型)
家族構成:30代夫婦
施工面積:95.22 ㎡ ( 28.80 坪)
竣工:2021年3月

Réalisation d'une façade de maison blanche champêtre en brique de taille moyenne et à un étage avec un toit à deux pans et un toit marron.

Designed around the sunset downtown views from the living room with open-concept living, the split-level layout provides gracious spaces for entertaining, and privacy for family members to pursue distinct pursuits.

Inspiration pour une façade de maison blanche rustique en planches et couvre-joints de taille moyenne et de plain-pied avec un revêtement mixte et un toit gris.

Cottage renovation and refurbishment to create a cluster of two blocks making a modern plan for living and sleeping
Réalisation d'une façade de maison métallique et blanche minimaliste de taille moyenne et à un étage avec un toit à deux pans, un toit en métal et un toit gris.
Réalisation d'une façade de maison métallique et blanche minimaliste de taille moyenne et à un étage avec un toit à deux pans, un toit en métal et un toit gris.

Tri-Level with mountain views
Réalisation d'une façade de maison bleue tradition en planches et couvre-joints de taille moyenne et à niveaux décalés avec un revêtement en vinyle, un toit à deux pans, un toit en shingle et un toit marron.
Réalisation d'une façade de maison bleue tradition en planches et couvre-joints de taille moyenne et à niveaux décalés avec un revêtement en vinyle, un toit à deux pans, un toit en shingle et un toit marron.

modern exterior with black windows, black soffits, and lap siding painted Sherwin Williams Urbane Bronze
Aménagement d'une façade de maison multicolore moderne en panneau de béton fibré et bardage à clin de taille moyenne et à un étage avec un toit à deux pans, un toit en shingle et un toit noir.
Aménagement d'une façade de maison multicolore moderne en panneau de béton fibré et bardage à clin de taille moyenne et à un étage avec un toit à deux pans, un toit en shingle et un toit noir.

Cette image montre une façade de maison blanche rustique en panneau de béton fibré et bardage à clin de taille moyenne et de plain-pied avec un toit à quatre pans, un toit en shingle et un toit noir.

The exterior draws from mid-century elements of , floor to ceiling windows, geometric and low roof forms and elements of materials to reflect the uses behind. concrete blocks turned on their edge create a veil of privacy from the street while maintaining visual connection to the native garden to the front. Timber is used between the concrete walls in combination with timber framed windows.

Beach elevation of Gwynn's Island cottage after renovation showing new wrap around porch, hog boards, masonry piers and roofing.
Exemple d'une façade de maison blanche bord de mer en bois et bardage à clin de taille moyenne et à un étage avec un toit à deux pans et un toit en métal.
Exemple d'une façade de maison blanche bord de mer en bois et bardage à clin de taille moyenne et à un étage avec un toit à deux pans et un toit en métal.

This was the another opportunity to work with one of our favorite clients on one of her projects. This time she wanted to completely revamp a recently purchased revenue property and convert it to a legal three-suiter maximizing rental income in a prime rental area close to NAIT. The mid-fifties semi-bungalow was in quite poor condition, so it was a challenging opportunity to address the various structural deficiencies while keeping the project at a reasonable budget. We gutted and opened up all three floors, removed a poorly constructed rear addition, and created three comfortable suites on the three separate floors. Compare the before and after pictures - a complete transformation!
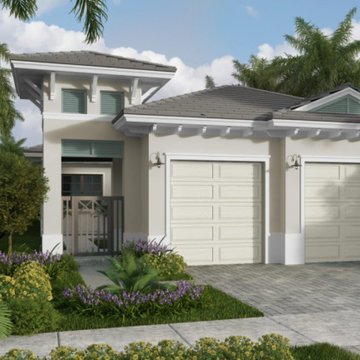
Experience the life you’ve dreamed about by visiting Rivella and touring its two new custom Signature Collection models. Homes start from the $300s and Groundstone offers other home series including its Estate Home and Island Collections. Each home is crafted to the highest quality for the most discerning homebuyer, with unmatched attention to detail, touches of modern luxury and elegance, and the flexibility that only a Groundstone home can afford.

HardiePlank and HardieShingle siding provide a durable exterior against the elements for this custom modern farmhouse rancher. The wood details add a touch of west-coast.
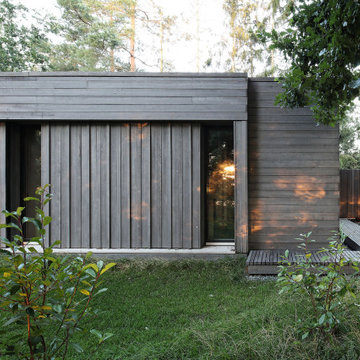
Exemple d'une façade de maison grise moderne en bois de taille moyenne avec un toit plat.
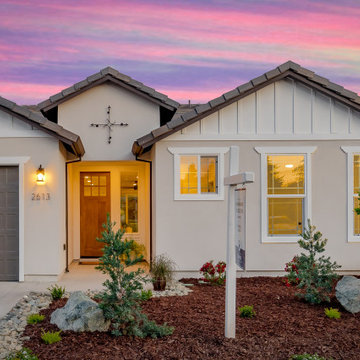
Aménagement d'une façade de maison beige classique en stuc de taille moyenne et de plain-pied avec un toit à deux pans et un toit en tuile.
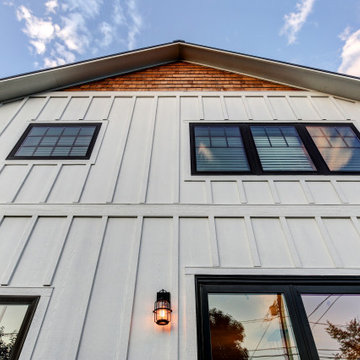
This urban craftsman style bungalow was a pop-top renovation to make room for a growing family. We transformed a stucco exterior to this beautiful board and batten farmhouse style. You can find this home near Sloans Lake in Denver in an up and coming neighborhood of west Denver.
Colorado Siding Repair replaced the siding and panted the white farmhouse with Sherwin Williams Duration exterior paint.

Exterior of this modern country ranch home in the forests of the Catskill mountains. Black clapboard siding and huge picture windows.
Cette image montre une façade de maison noire vintage en bois de taille moyenne et de plain-pied avec un toit en appentis.
Cette image montre une façade de maison noire vintage en bois de taille moyenne et de plain-pied avec un toit en appentis.
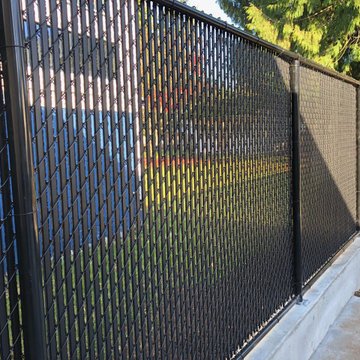
6' height chain link fence with 95% privacy slats, customer ordered larger line posts and bottom rails then typical giving fence a better atheistic appeal as well as more strength
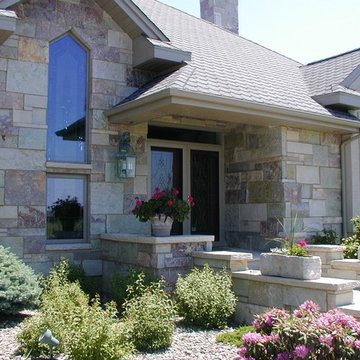
This warm and welcoming cottage style house is made with the Quarry Mill's Ambrose natural thin stone veneer. Ambrose is a dimensional style stone with a beautiful range of colors. A natural limestone, Ambrose has vibrant colors that set it apart due to the mineral staining. This natural stone veneer is well suited for both large and small scale walls.
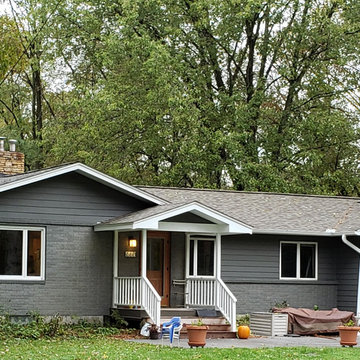
Idée de décoration pour une façade de maison grise tradition de taille moyenne et de plain-pied avec un revêtement en vinyle, un toit à quatre pans et un toit en shingle.
Idées déco de façades de maisons de taille moyenne
7