Idées déco de façades de maisons en adobe de taille moyenne
Trier par :
Budget
Trier par:Populaires du jour
61 - 80 sur 381 photos
1 sur 3

Designed by award winning architect Clint Miller, this North Scottsdale property has been featured in Phoenix Home and Garden's 30th Anniversary edition (January 2010). The home was chosen for its authenticity to the Arizona Desert. Built in 2005 the property is an example of territorial architecture featuring a central courtyard as well as two additional garden courtyards. Clint's loyalty to adobe's structure is seen in his use of arches throughout. The chimneys and parapets add interesting vertical elements to the buildings. The parapets were capped using Chocolate Flagstone from Northern Arizona and the scuppers were crafted of copper to stay consistent with the home's Arizona heritage.
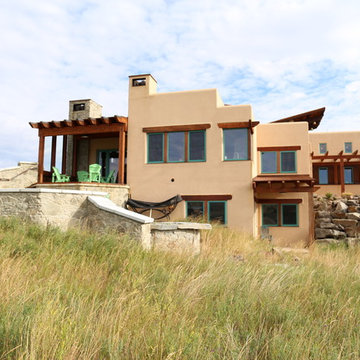
Cette photo montre une façade de maison beige sud-ouest américain en adobe de taille moyenne et à un étage avec un toit plat et un toit en métal.
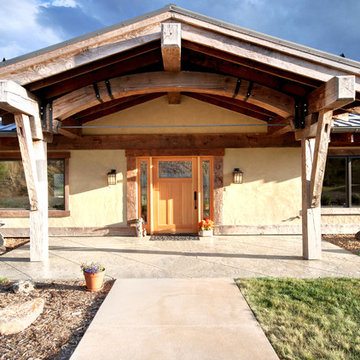
Robert Hawkins, Be A Deer
Idée de décoration pour une façade de maison blanche chalet en adobe de taille moyenne et à un étage avec un toit en appentis.
Idée de décoration pour une façade de maison blanche chalet en adobe de taille moyenne et à un étage avec un toit en appentis.

1つの敷地を2つに分割し、親戚が隣り合って住む2軒の住宅です。 それぞれ特徴を持たせながら、違和感のない色や素材、モチーフを使っています。
Exemple d'une façade de maison grise tendance en adobe de taille moyenne et à un étage avec un toit plat.
Exemple d'une façade de maison grise tendance en adobe de taille moyenne et à un étage avec un toit plat.
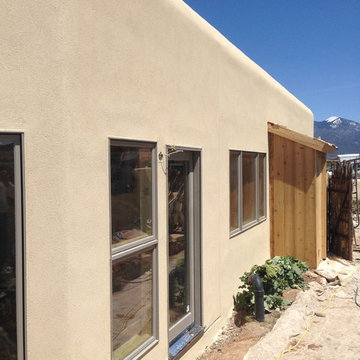
Exterior plaster of bedroom addition.
Exemple d'une façade de maison beige sud-ouest américain en adobe de taille moyenne et de plain-pied avec un toit plat.
Exemple d'une façade de maison beige sud-ouest américain en adobe de taille moyenne et de plain-pied avec un toit plat.
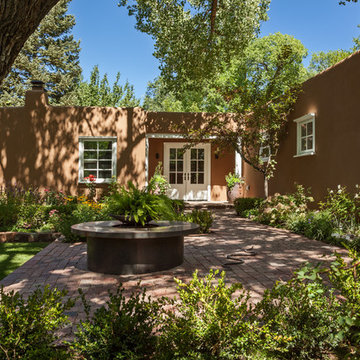
Cette photo montre une façade de maison marron sud-ouest américain en adobe de taille moyenne et de plain-pied avec un toit plat.
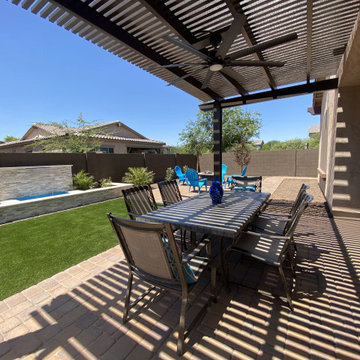
This Alumawood covered patio not only showcases simplistic elegance but also how adding other features can pull a whole design together. The owners of this San Tan Valley, AZ home also asked up to install artificial turf and a water feature. The water feature provides a soothing audio element and visual component. The pavers are the same color as the exterior of the house. This helps to create the feeling that the patio is an extension of the house. It just flows on from the back of the home.
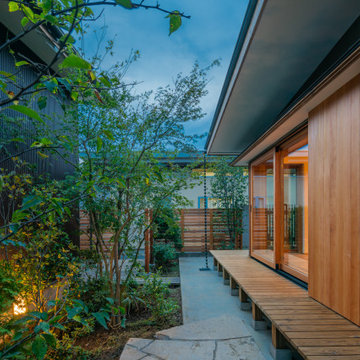
庭からの夕景。
Cette photo montre une façade de maison marron moderne en adobe de taille moyenne et de plain-pied avec un toit en appentis et un toit en métal.
Cette photo montre une façade de maison marron moderne en adobe de taille moyenne et de plain-pied avec un toit en appentis et un toit en métal.
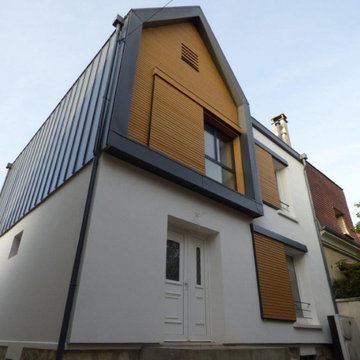
Extension, surélévation ossature bois sous enduit, bardage bois et zinc.
Idée de décoration pour une façade de maison de ville design en adobe et bardage à clin de taille moyenne et à un étage avec un toit à deux pans, un toit en métal et un toit noir.
Idée de décoration pour une façade de maison de ville design en adobe et bardage à clin de taille moyenne et à un étage avec un toit à deux pans, un toit en métal et un toit noir.
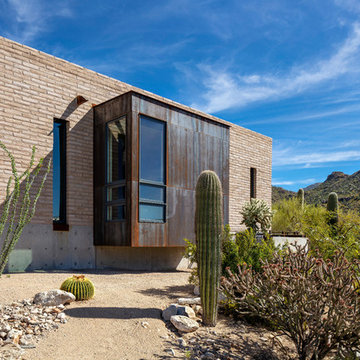
The home is organized as 3 adobe boxes that contain the private areas of the home such as the master suite, den and laundry and a guest house. A main roof connects the masses and houses the public and social program of the residence: the kitchen, living room and dining area. Tall narrow openings were used to minimize solar heat gain into the house. Horizontal and vertical steel panels act as sun shades to further minimize the suns impact on the house.
Steven Meckler Photographer
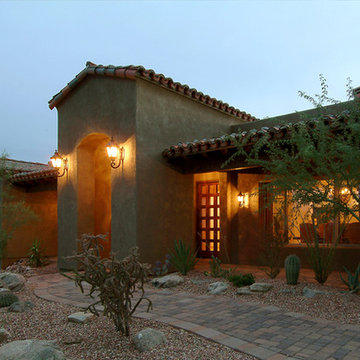
Idées déco pour une façade de maison marron sud-ouest américain en adobe de taille moyenne et de plain-pied avec un toit à deux pans.
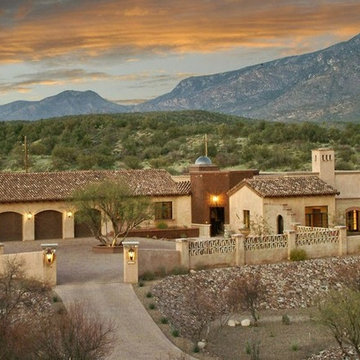
THE BIRDSEYE VIEW: to a Mexican Colonial Hacienda, nestled in the basin of the Catalina Mountains. Sited on a 5-acre lot, this home captures the grandeur of the Catalina Mountains from the Great Family Room, Kitchen/Nook, Master Bedroom, and Library. The exterior beauty is achieved with masonry walls with an adobe stucco veneer, and cinched clay tile roofing. A hexagon of chocolate pima block is the open entry-courtyard that welcomes the Visitor into this warm Hacienda. While beyond, is the glass tile dome of the four-arched tower/vestibule to the Master Bedroom.
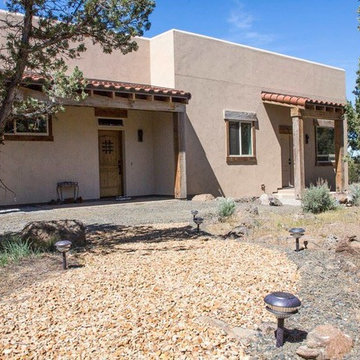
Idées déco pour une façade de maison beige sud-ouest américain en adobe de taille moyenne et à un étage avec un toit plat.
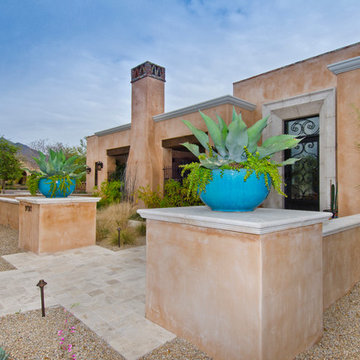
Christopher Vialpando, http://chrisvialpando.com
Exemple d'une façade de maison multicolore sud-ouest américain en adobe de taille moyenne et de plain-pied avec un toit plat.
Exemple d'une façade de maison multicolore sud-ouest américain en adobe de taille moyenne et de plain-pied avec un toit plat.
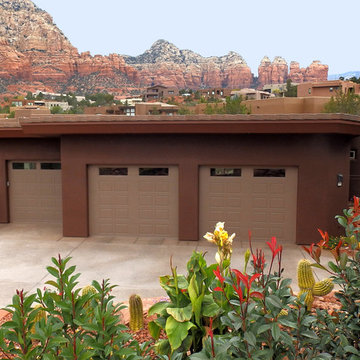
Inspiration pour une façade de maison marron sud-ouest américain en adobe de taille moyenne et de plain-pied avec un toit plat.
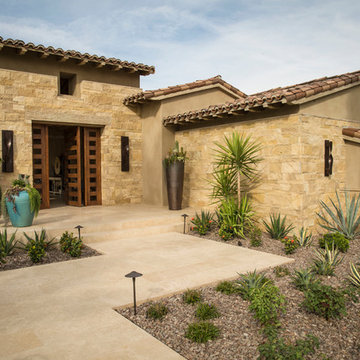
Aménagement d'une façade de maison beige classique en adobe de taille moyenne et à un étage avec un toit à croupette.
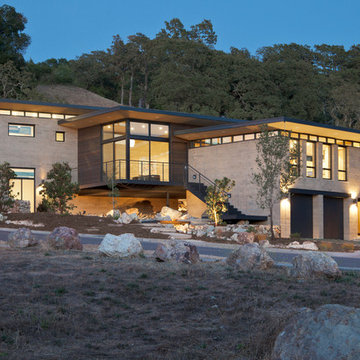
Napa Residence features a new building product - CMU with the appearance of rammed earth and half the cement. Built on a steep hillside, the steel-and-glass living space bridges across a natural gully.
Architect: Juliet Hsu, Atelier Hsu | Design-Build: Watershed Materials & Rammed Earth Works | Photographer: Mark Luthringer
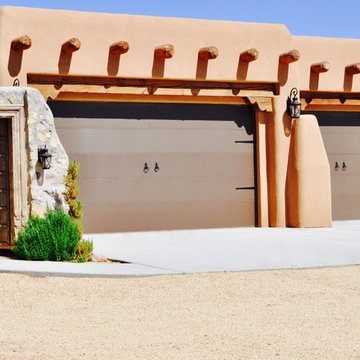
Réalisation d'une façade de maison beige sud-ouest américain en adobe de taille moyenne et de plain-pied avec un toit plat.
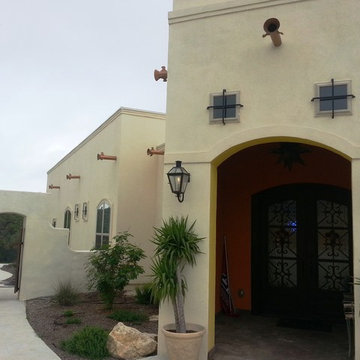
Aménagement d'une façade de maison beige sud-ouest américain en adobe de taille moyenne et de plain-pied avec un toit plat.
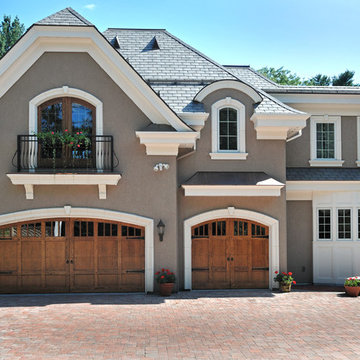
Custom home renovation located in Manchester, New Hampshire. Photo By: Bill Fish.
Exemple d'une façade de maison beige chic en adobe de taille moyenne et à un étage avec un toit à croupette.
Exemple d'une façade de maison beige chic en adobe de taille moyenne et à un étage avec un toit à croupette.
Idées déco de façades de maisons en adobe de taille moyenne
4