Idées déco de façades de maisons en adobe de taille moyenne
Trier par :
Budget
Trier par:Populaires du jour
141 - 160 sur 381 photos
1 sur 3
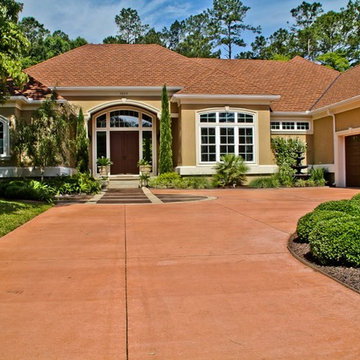
Cette photo montre une façade de maison beige chic en adobe de taille moyenne et de plain-pied avec un toit à quatre pans et un toit en shingle.
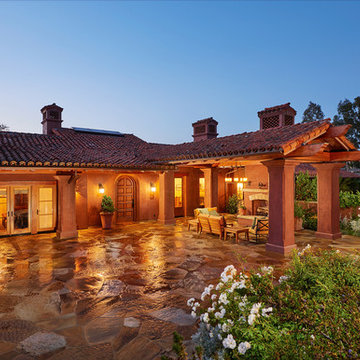
Location: Santa Ynez Valley, CA // Type: New Construction // Architect: Ketzel & Goodman -- Photo: Creative Noodle
Aménagement d'une façade de maison rouge sud-ouest américain en adobe de taille moyenne et de plain-pied avec un toit à deux pans.
Aménagement d'une façade de maison rouge sud-ouest américain en adobe de taille moyenne et de plain-pied avec un toit à deux pans.
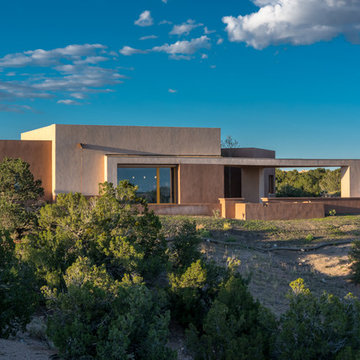
La Casa Naranja is an excellent example of sustainable, contemporary and forward-thinking design. The residence uses the Passive House approach for energy conservation and to achieve site-zero energy consumption. The building has a cutting-edge, environmentally conscious design.
Additionally, La Casa naranja features Zola Thermo Clad Windows and Doors.
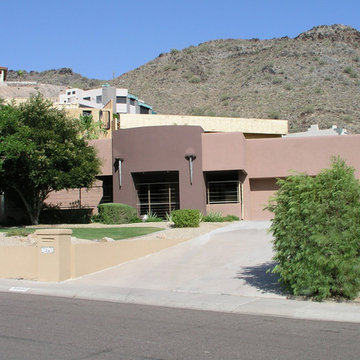
Aménagement d'une façade de maison marron sud-ouest américain en adobe de taille moyenne et de plain-pied avec un toit plat.
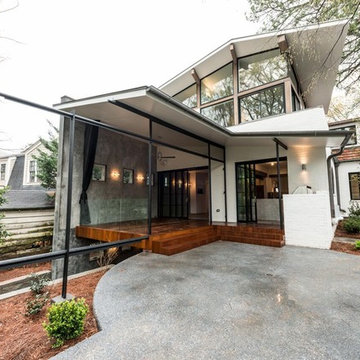
Inspiration pour une façade de maison blanche design en adobe de taille moyenne et à un étage.
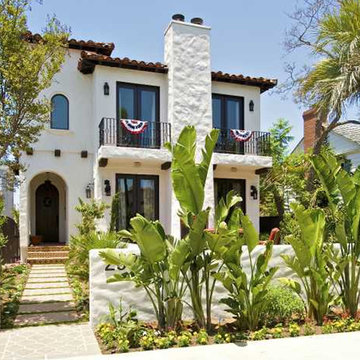
Cette photo montre une façade de maison blanche méditerranéenne en adobe de taille moyenne et à un étage avec un toit à quatre pans et un toit en tuile.
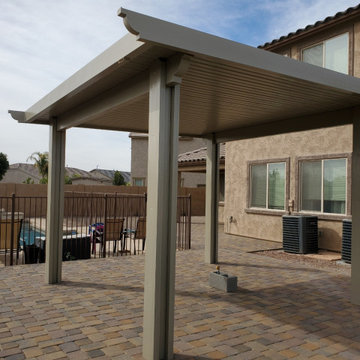
Here is the same Queen Creek, AZ Alumawood pergola from a different angle. Here you gain a better view of the decorative pavers. They compliment the home’s exterior but have had some darker brown pavers added to the palette to help it stand out a little more. The pergola and pavers are both functional and attractive.
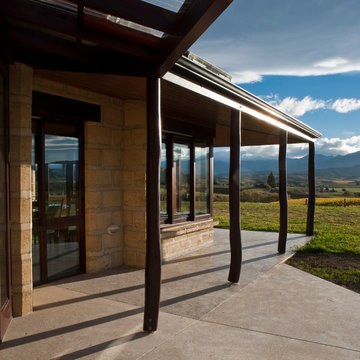
The house was designed for an active couple who loved being in the outdoors. The brief was to create a small house that worked well during inclement weather when outdoor pursuits were cancelled. The couple wanted a choice of living courtyards that provided sheltered options from the wind. The design also took advantage of the stunning views of the Western Mountains. The clients wanted to use sustainable materials and passive solar heating to minimise their environmental footprint. The house is constructed of cement stabilized adobe block with hand crafted timber detailing. A new owner commissioned us to design a sympathetic extension to the house.
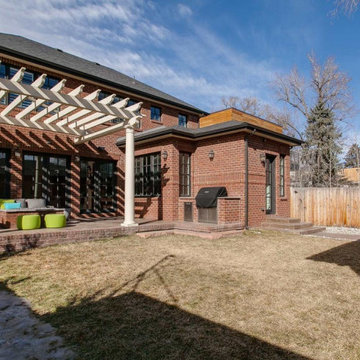
This client wanted to have their kitchen as their centerpiece for their house. As such, I designed this kitchen to have a dark walnut natural wood finish with timeless white kitchen island combined with metal appliances.
The entire home boasts an open, minimalistic, elegant, classy, and functional design, with the living room showcasing a unique vein cut silver travertine stone showcased on the fireplace. Warm colors were used throughout in order to make the home inviting in a family-friendly setting.
---
Project designed by Montecito interior designer Margarita Bravo. She serves Montecito as well as surrounding areas such as Hope Ranch, Summerland, Santa Barbara, Isla Vista, Mission Canyon, Carpinteria, Goleta, Ojai, Los Olivos, and Solvang.
For more about MARGARITA BRAVO, visit here: https://www.margaritabravo.com/
To learn more about this project, visit here: https://www.margaritabravo.com/portfolio/observatory-park/
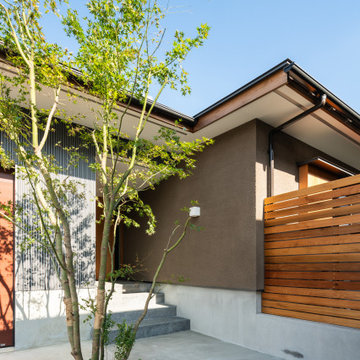
玄関ポーチのヤマモミジ。
Cette image montre une façade de maison marron minimaliste en adobe de taille moyenne et de plain-pied avec un toit en appentis et un toit en métal.
Cette image montre une façade de maison marron minimaliste en adobe de taille moyenne et de plain-pied avec un toit en appentis et un toit en métal.
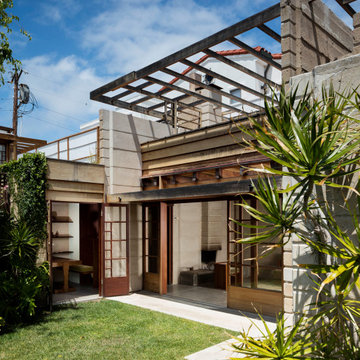
Cette image montre une façade de maison multicolore minimaliste en adobe de taille moyenne et à un étage avec un toit plat et un toit gris.
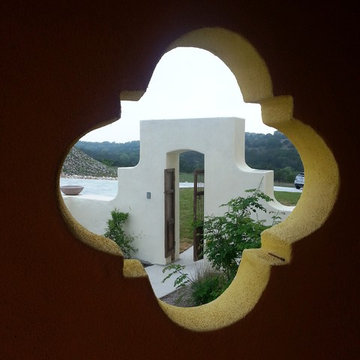
Réalisation d'une façade de maison beige sud-ouest américain en adobe de taille moyenne et de plain-pied avec un toit plat.
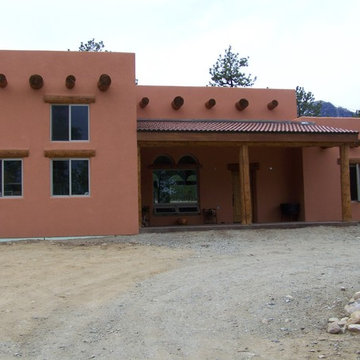
Idées déco pour une façade de maison sud-ouest américain en adobe de taille moyenne et de plain-pied avec un toit plat.
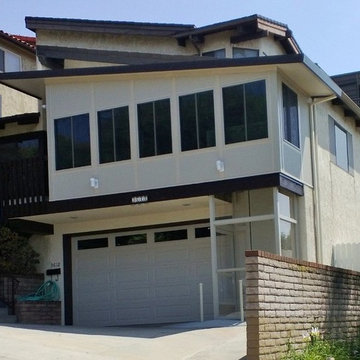
Patio Enclosure, Sunroom, 2" insulated walls with drywall interior, transom glass above windows and doors, Gabled Roof, 4" insulated Alumawood style roof
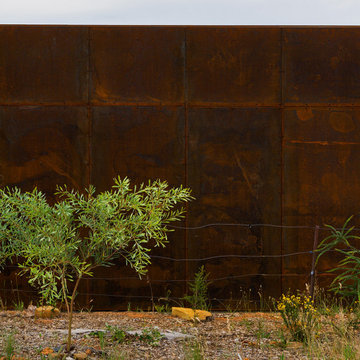
Aménagement d'une façade de maison beige contemporaine en adobe de taille moyenne et de plain-pied avec un toit plat et un toit en métal.
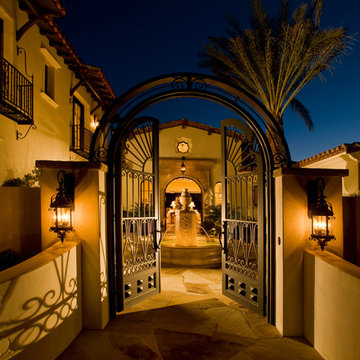
Taylor Sherrill Photography
Idée de décoration pour une façade de maison beige méditerranéenne en adobe de taille moyenne et à un étage.
Idée de décoration pour une façade de maison beige méditerranéenne en adobe de taille moyenne et à un étage.
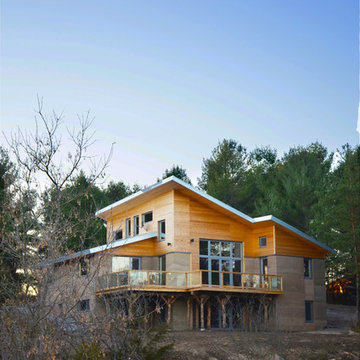
This is a view of from the surrounding fields. Trees removed to allow for a driveway were reused to build the rear deck. Triple glazed german windows ensure both beautiful views and energy efficieny. Photo: Terrell Wong
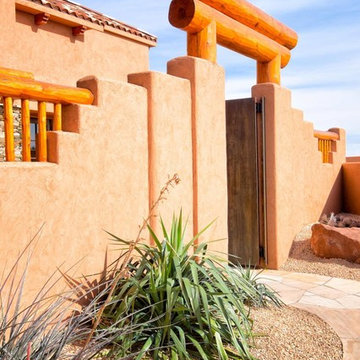
Inspiration pour une façade de maison marron sud-ouest américain en adobe de taille moyenne et de plain-pied avec un toit plat.
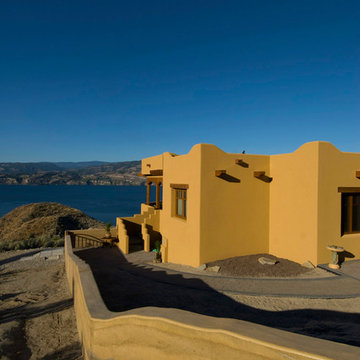
Inspiration pour une façade de maison sud-ouest américain en adobe de taille moyenne et à un étage.
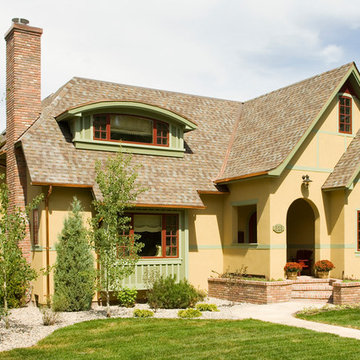
Idées déco pour une façade de maison jaune classique en adobe à un étage et de taille moyenne avec un toit à deux pans et un toit en shingle.
Idées déco de façades de maisons en adobe de taille moyenne
8