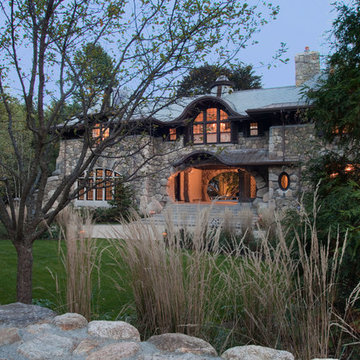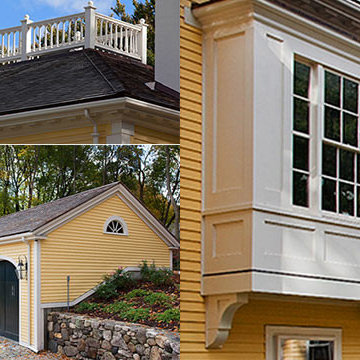Idées déco de façades de maisons en bois
Trier par :
Budget
Trier par:Populaires du jour
141 - 160 sur 9 718 photos
1 sur 3
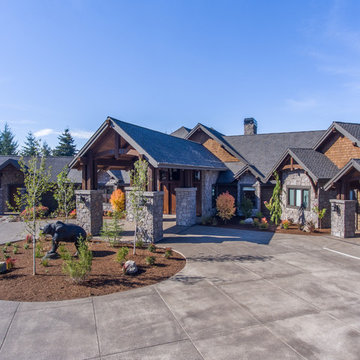
Réalisation d'une très grande façade de maison marron chalet en bois à un étage avec un toit à quatre pans et un toit en shingle.
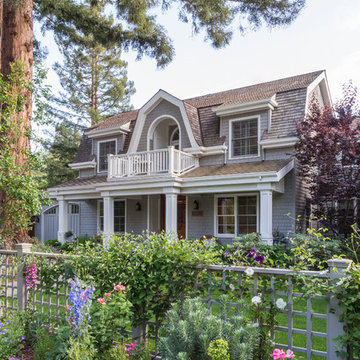
Two story shingled home with welcoming garden.
Idée de décoration pour une grande façade de maison beige tradition en bois à un étage avec un toit de Gambrel.
Idée de décoration pour une grande façade de maison beige tradition en bois à un étage avec un toit de Gambrel.
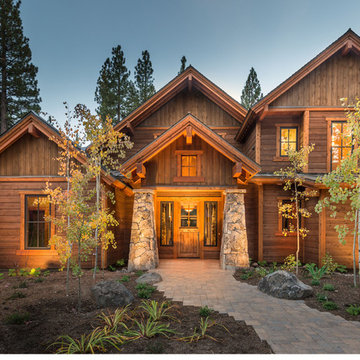
Located in Martis Camp in Lake Tahoe. Outside is landscaped. Large driveway and garage. Custom cut stacked stone for entrance, and beautiful outside finishes.
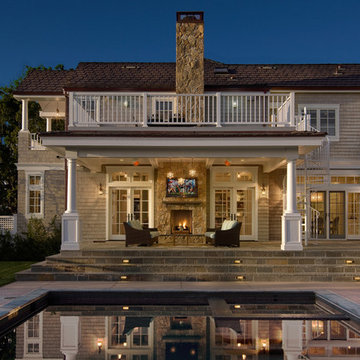
Cette photo montre une façade de maison beige chic en bois à un étage avec un toit à deux pans.
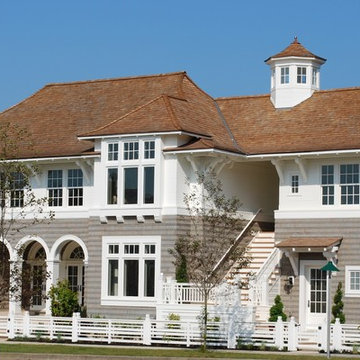
Idées déco pour une très grande façade de maison bord de mer en bois à un étage avec un toit à quatre pans.
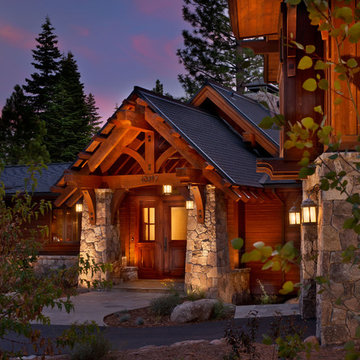
© Vance Fox Photography
Réalisation d'une grande façade de maison marron chalet en bois à un étage avec un toit à deux pans.
Réalisation d'une grande façade de maison marron chalet en bois à un étage avec un toit à deux pans.
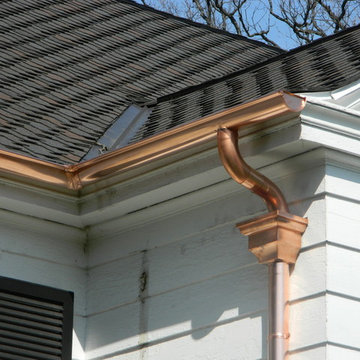
John Laurie
Exemple d'une grande façade de maison blanche chic en bois à un étage avec un toit à deux pans.
Exemple d'une grande façade de maison blanche chic en bois à un étage avec un toit à deux pans.
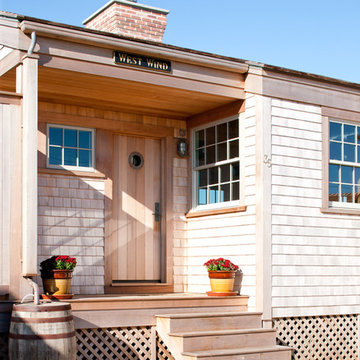
A breezy seaside cottage that is an NAHB Green Building Standard - GOLD certified home.
Réalisation d'une petite façade de maison marine en bois de plain-pied.
Réalisation d'une petite façade de maison marine en bois de plain-pied.

The Victoria's Exterior presents a beautiful and timeless aesthetic with its white wooden board and batten siding. The lush lawn surrounding the house adds a touch of freshness and natural beauty to the overall look. The contrasting black window trim adds a striking element and complements the white siding perfectly. The gray garage doors provide a modern touch while maintaining harmony with the overall color scheme. White pillars add an elegant and classic architectural detail to the entrance of the house. The black 4 lite door serves as a focal point, creating a welcoming entryway. The gray exterior stone adds texture and visual interest to the facade, enhancing the overall appeal of the home. The white paneling adds a charming and traditional touch to the exterior design of The Victoria.
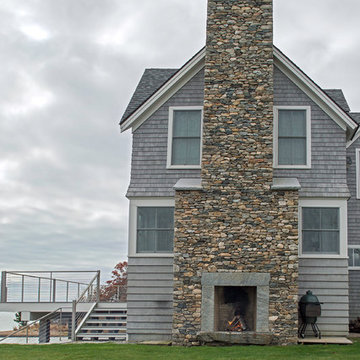
outdoor stone fireplace
Aménagement d'une grande façade de maison grise bord de mer en bois à un étage avec un toit à deux pans.
Aménagement d'une grande façade de maison grise bord de mer en bois à un étage avec un toit à deux pans.

Brand new 2-Story 3,100 square foot Custom Home completed in 2022. Designed by Arch Studio, Inc. and built by Brooke Shaw Builders.
Idées déco pour une grande façade de maison blanche campagne en bois et planches et couvre-joints à un étage avec un toit à deux pans, un toit mixte et un toit gris.
Idées déco pour une grande façade de maison blanche campagne en bois et planches et couvre-joints à un étage avec un toit à deux pans, un toit mixte et un toit gris.

Rear
Inspiration pour une très grande façade de maison grise marine en bois et bardeaux à deux étages et plus avec un toit à quatre pans, un toit en shingle et un toit gris.
Inspiration pour une très grande façade de maison grise marine en bois et bardeaux à deux étages et plus avec un toit à quatre pans, un toit en shingle et un toit gris.
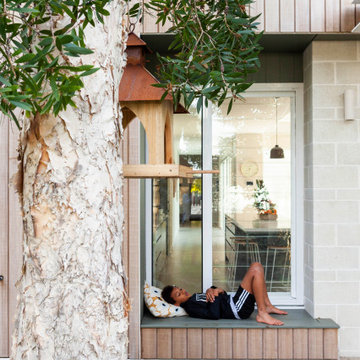
Réalisation d'une façade de maison design en bois à un étage avec un toit à deux pans et un toit en métal.
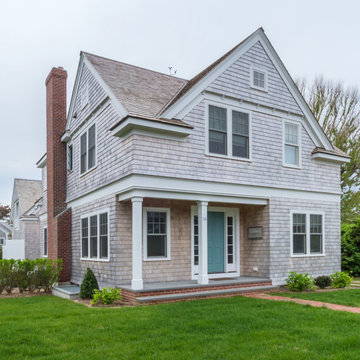
This shingle style summer house was designed to be a generational family home. The house was designed on a narrow lot. The living area is an open floor plan that connects both visually and functionally to the outdoor space for indoor/outdoor living. The second floor Master Suite also has an outdoor connection with a second floor roof deck that connects the main house to the Carriage house. This is architecture of the the American Summer.

Idée de décoration pour une grande façade de maison marron minimaliste en bois et planches et couvre-joints à deux étages et plus avec un toit à deux pans, un toit en métal et un toit gris.
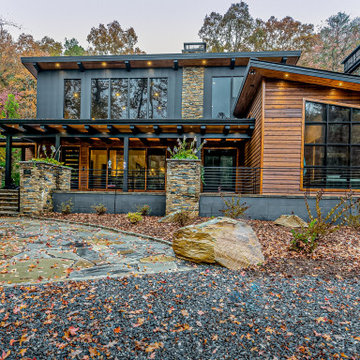
Located in far West North Carolina this soft Contemporary styled home is the perfect retreat. Judicious use of natural locally sourced stone and Cedar siding as well as steel beams help this one of a kind home really stand out from the crowd.
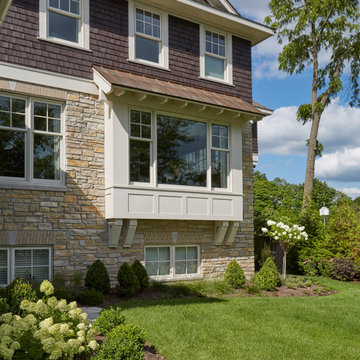
The dining room boxed bay window with standing seam copper roof.
Cette image montre une grande façade de maison marron craftsman en bois à un étage avec un toit à croupette et un toit en shingle.
Cette image montre une grande façade de maison marron craftsman en bois à un étage avec un toit à croupette et un toit en shingle.
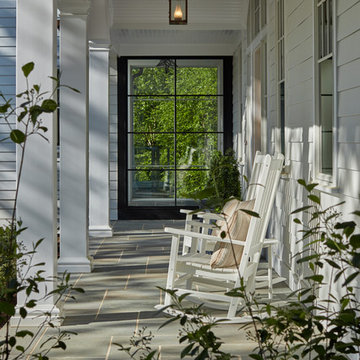
Cette image montre une façade de maison blanche marine en bois de taille moyenne avec un toit en appentis et un toit mixte.
Idées déco de façades de maisons en bois
8
