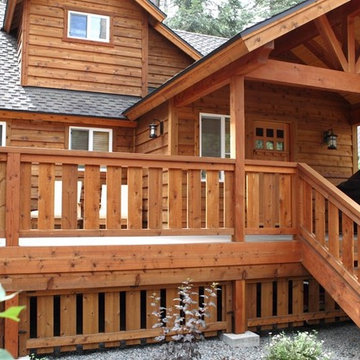Idées déco de façades de maisons en bois
Trier par :
Budget
Trier par:Populaires du jour
101 - 120 sur 9 718 photos
1 sur 3

Aménagement d'une façade de maison grise bord de mer en bois et bardeaux de taille moyenne et à un étage avec un toit de Gambrel, un toit en shingle et un toit gris.

Idée de décoration pour une grande façade de maison blanche champêtre en bois et planches et couvre-joints à un étage avec un toit à deux pans, un toit en shingle et un toit gris.

This harbor-side property is a conceived as a modern, shingle-style lodge. The four-bedroom house comprises two pavilions connected by a bridge that creates an entrance which frames views of Sag Harbor Bay.
The interior layout has been carefully zoned to reflect the family's needs. The great room creates the home’s social core combining kitchen, living and dining spaces that give onto the expansive terrace and pool beyond. A more private, wood-paneled rustic den is housed in the adjoining wing beneath the master bedroom suite.

WINNER: Silver Award – One-of-a-Kind Custom or Spec 4,001 – 5,000 sq ft, Best in American Living Awards, 2019
Affectionately called The Magnolia, a reference to the architect's Southern upbringing, this project was a grass roots exploration of farmhouse architecture. Located in Phoenix, Arizona’s idyllic Arcadia neighborhood, the home gives a nod to the area’s citrus orchard history.
Echoing the past while embracing current millennial design expectations, this just-complete speculative family home hosts four bedrooms, an office, open living with a separate “dirty kitchen”, and the Stone Bar. Positioned in the Northwestern portion of the site, the Stone Bar provides entertainment for the interior and exterior spaces. With retracting sliding glass doors and windows above the bar, the space opens up to provide a multipurpose playspace for kids and adults alike.
Nearly as eyecatching as the Camelback Mountain view is the stunning use of exposed beams, stone, and mill scale steel in this grass roots exploration of farmhouse architecture. White painted siding, white interior walls, and warm wood floors communicate a harmonious embrace in this soothing, family-friendly abode.
Project Details // The Magnolia House
Architecture: Drewett Works
Developer: Marc Development
Builder: Rafterhouse
Interior Design: Rafterhouse
Landscape Design: Refined Gardens
Photographer: ProVisuals Media
Awards
Silver Award – One-of-a-Kind Custom or Spec 4,001 – 5,000 sq ft, Best in American Living Awards, 2019
Featured In
“The Genteel Charm of Modern Farmhouse Architecture Inspired by Architect C.P. Drewett,” by Elise Glickman for Iconic Life, Nov 13, 2019
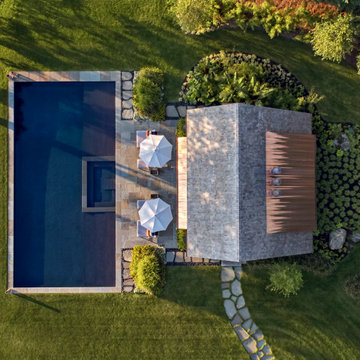
Aerial view of pool house , swimming pool and landscape. Robert Benson Photography.
Idées déco pour une grande façade de maison grise campagne en bois de plain-pied avec un toit à deux pans et un toit en shingle.
Idées déco pour une grande façade de maison grise campagne en bois de plain-pied avec un toit à deux pans et un toit en shingle.

Snap Chic Photography
Cette image montre une très grande façade de maison blanche rustique en bois à un étage avec un toit à deux pans et un toit mixte.
Cette image montre une très grande façade de maison blanche rustique en bois à un étage avec un toit à deux pans et un toit mixte.
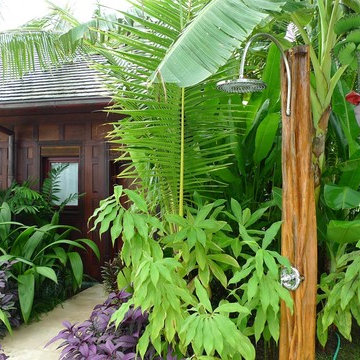
Durston Saylor
Exemple d'une grande façade de maison exotique en bois de plain-pied avec un toit à quatre pans et un toit en tuile.
Exemple d'une grande façade de maison exotique en bois de plain-pied avec un toit à quatre pans et un toit en tuile.

Bay Window
Aménagement d'une grande façade de maison multicolore montagne en bois à deux étages et plus avec un toit à deux pans et un toit en shingle.
Aménagement d'une grande façade de maison multicolore montagne en bois à deux étages et plus avec un toit à deux pans et un toit en shingle.
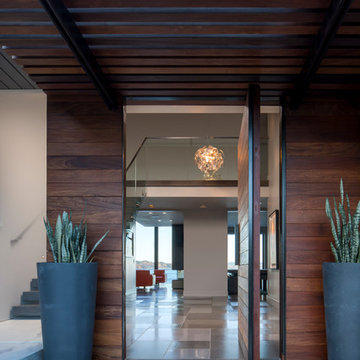
MEM Architecture, Ethan Kaplan Photographer
Aménagement d'une façade de maison marron moderne en bois de taille moyenne et à un étage avec un toit à quatre pans et un toit en métal.
Aménagement d'une façade de maison marron moderne en bois de taille moyenne et à un étage avec un toit à quatre pans et un toit en métal.
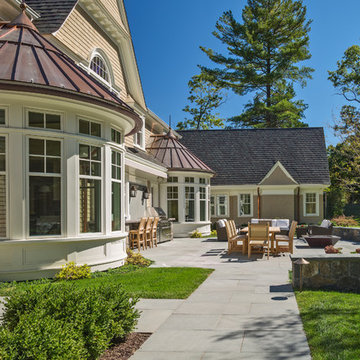
Built by Sanford Custom Builders and custom designed by Jan Gleysteen Architects, this classical shingle and stone home offers finely crafted architectural details throughout. The home is situated on a gentle knoll and is approached by a circular receiving court. Amenities include 5 en-suite bedrooms including a master bedroom with adjoining luxurious spa bath, walk up office suite with additional bath, media/movie theater room, step-down mahogany family room, first floor office with wood paneling and barrel vaulted ceilings. On the lower level there is a gym, wet bar and billiard room.
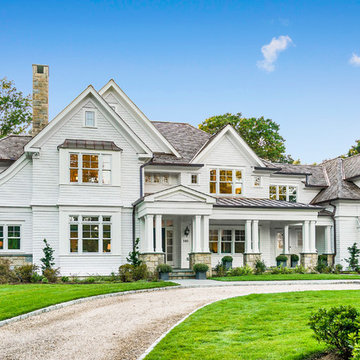
Interior/Exterior finishes by Monique Varsames of Moka Design
Furniture staged by Stage to Show
Photography by Frank Ambrosino
Exemple d'une très grande façade de maison blanche chic en bois à un étage avec un toit à deux pans.
Exemple d'une très grande façade de maison blanche chic en bois à un étage avec un toit à deux pans.
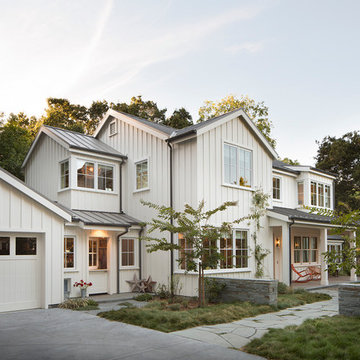
Paul Dyer
Aménagement d'une grande façade de maison blanche campagne en bois à un étage avec un toit à deux pans.
Aménagement d'une grande façade de maison blanche campagne en bois à un étage avec un toit à deux pans.
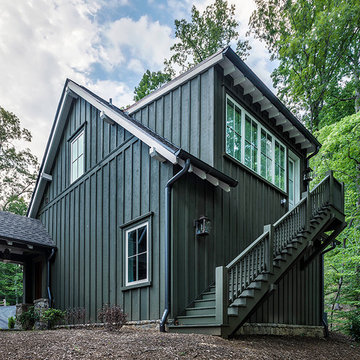
This light and airy lake house features an open plan and refined, clean lines that are reflected throughout in details like reclaimed wide plank heart pine floors, shiplap walls, V-groove ceilings and concealed cabinetry. The home's exterior combines Doggett Mountain stone with board and batten siding, accented by a copper roof.
Photography by Rebecca Lehde, Inspiro 8 Studios.
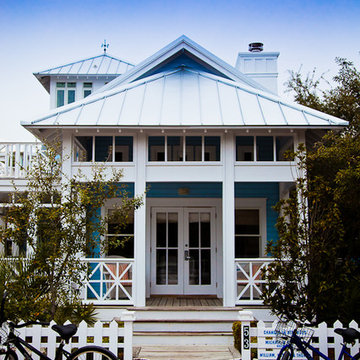
www.michaelallenphotography.com
Inspiration pour une grande façade de maison blanche marine en bois à deux étages et plus avec un toit à deux pans.
Inspiration pour une grande façade de maison blanche marine en bois à deux étages et plus avec un toit à deux pans.
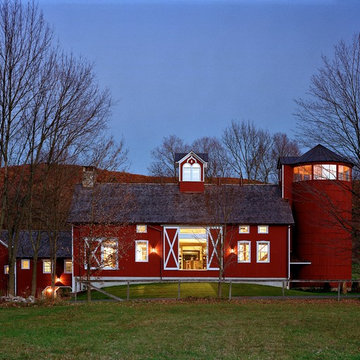
Massive sliding barn doors part to reveal a view of the home's interior. The silo now serves as an observation tower.
Robert Benson Photography
Cette image montre une très grande façade de maison rouge rustique en bois à un étage.
Cette image montre une très grande façade de maison rouge rustique en bois à un étage.
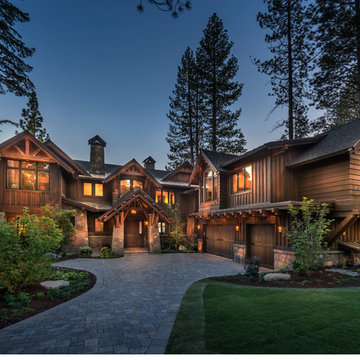
Vance Fox
Exemple d'une grande façade de maison marron montagne en bois à un étage avec un toit à deux pans.
Exemple d'une grande façade de maison marron montagne en bois à un étage avec un toit à deux pans.
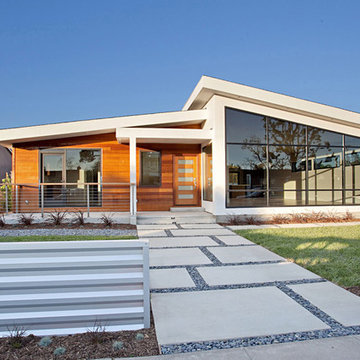
Inspiration pour une grande façade de maison blanche design en bois de plain-pied.
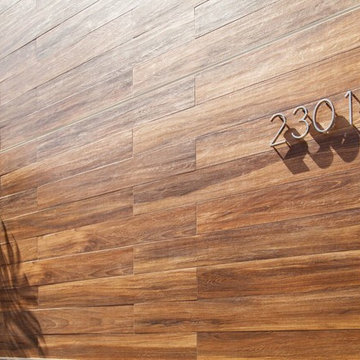
Jon Encarnacion
Idée de décoration pour une façade de maison marron en bois de taille moyenne et à niveaux décalés.
Idée de décoration pour une façade de maison marron en bois de taille moyenne et à niveaux décalés.
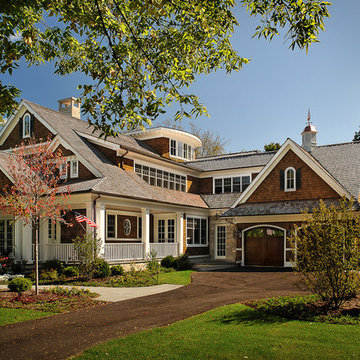
Inspiration pour une très grande façade de maison marron marine en bois à deux étages et plus avec un toit à deux pans.
Idées déco de façades de maisons en bois
6
