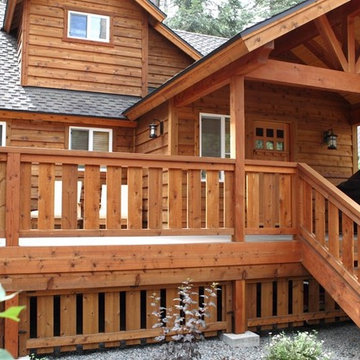Idées déco de façades de maisons en bois
Trier par :
Budget
Trier par:Populaires du jour
121 - 140 sur 9 718 photos
1 sur 3
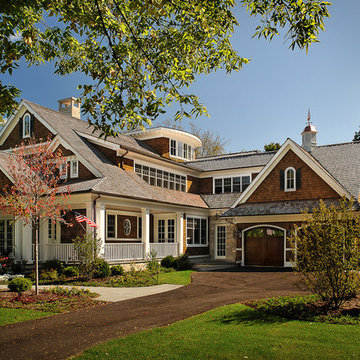
Inspiration pour une très grande façade de maison marron marine en bois à deux étages et plus avec un toit à deux pans.
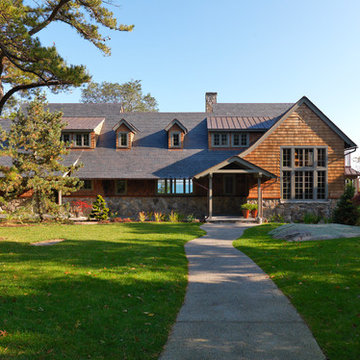
Richard Mandelkorn
Réalisation d'une grande façade de maison marron craftsman en bois à un étage avec un toit à deux pans.
Réalisation d'une grande façade de maison marron craftsman en bois à un étage avec un toit à deux pans.
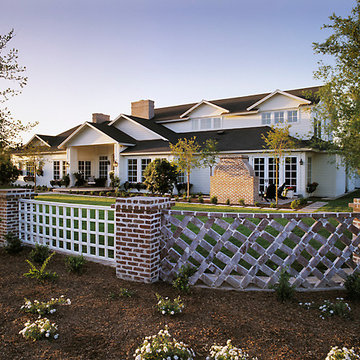
The Arts and Crafts movement of the early 1900's characterizes this picturesque home located in the charming Phoenix neighborhood of Arcadia. Showcasing expert craftsmanship and fine detailing, architect C.P. Drewett, AIA, NCARB, designed a home that not only expresses the Arts and Crafts design palette beautifully, but also captures the best elements of modern living and Arizona's indoor/outdoor lifestyle.
Project Details:
Architect // C.P. Drewett, AIA, NCARB, Drewett Works, Scottsdale, AZ
Builder // Sonora West Development, Scottsdale, AZ
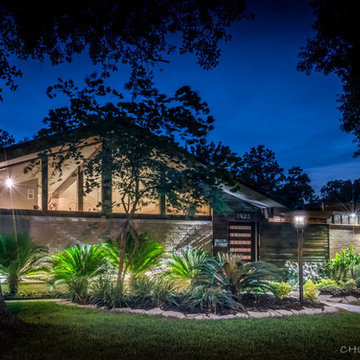
This Midcentury Modern Home was originally built in 1964 and was completely over-hauled and a seriously major renovation! We transformed 5 rooms into 1 great room and raised the ceiling by removing all the attic space. Initially, we wanted to keep the original terrazzo flooring throughout the house, but unfortunately we could not bring it back to life. This house is a 3200 sq. foot one story. We are still renovating, since this is my house...I will keep the pictures updated as we progress! Photo by Chuck Williams
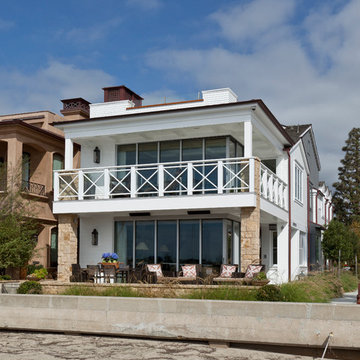
Mark Lohman
Robert Sinclair Architect
Idée de décoration pour une grande façade de maison blanche marine en bois à deux étages et plus avec un toit en shingle.
Idée de décoration pour une grande façade de maison blanche marine en bois à deux étages et plus avec un toit en shingle.
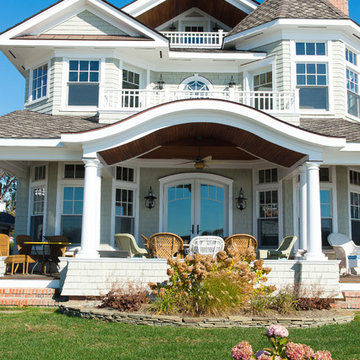
http://www.dlauphoto.com/david/
David Lau
Aménagement d'une grande façade de maison verte bord de mer en bois à deux étages et plus avec un toit à deux pans.
Aménagement d'une grande façade de maison verte bord de mer en bois à deux étages et plus avec un toit à deux pans.
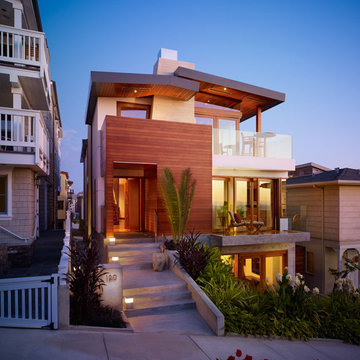
Elevated front entry space, wrapped in cedar wood, located off of its Manhattan Beach walk street.
Photography: Eric Staudenmaier
Exemple d'une façade de maison tendance en bois de taille moyenne et à deux étages et plus avec un toit en métal.
Exemple d'une façade de maison tendance en bois de taille moyenne et à deux étages et plus avec un toit en métal.

Katherine Jackson Architectural Photography
Aménagement d'une façade de maison grise classique en bois de taille moyenne et à deux étages et plus avec un toit à deux pans et un toit en shingle.
Aménagement d'une façade de maison grise classique en bois de taille moyenne et à deux étages et plus avec un toit à deux pans et un toit en shingle.

Idées déco pour une petite façade de maison noire moderne en bois à un étage avec un toit à deux pans.

This modern custom home is a beautiful blend of thoughtful design and comfortable living. No detail was left untouched during the design and build process. Taking inspiration from the Pacific Northwest, this home in the Washington D.C suburbs features a black exterior with warm natural woods. The home combines natural elements with modern architecture and features clean lines, open floor plans with a focus on functional living.

Front elevation of the design. Materials include: random rubble stonework with cornerstones, traditional lap siding at the central massing, standing seam metal roof with wood shingles (Wallaba wood provides a 'class A' fire rating).

Front Elevation
Idées déco pour une façade de maison beige en bois et bardeaux de taille moyenne et à un étage avec un toit à quatre pans, un toit en shingle et un toit noir.
Idées déco pour une façade de maison beige en bois et bardeaux de taille moyenne et à un étage avec un toit à quatre pans, un toit en shingle et un toit noir.
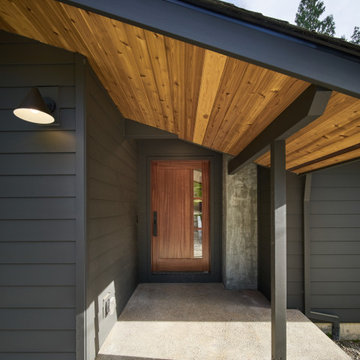
NW Portland OR: Whole house remodel including Kitchen and 4 bathrooms and a seperate guest suite.
-Custom walnut cabinets for kitchen and bathrooms
-White Oak hardwood
-Marvin windows
-Western Door
-Pental Quartz Countertips: White Honed
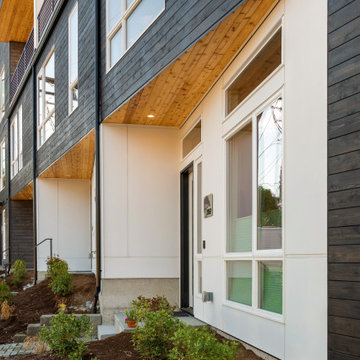
State of the art, James Hardie panel siding with sensitive design options and traditional cedar soffits create a warm and inviting entry area.
Aménagement d'un façade d'immeuble moderne en bois de taille moyenne.
Aménagement d'un façade d'immeuble moderne en bois de taille moyenne.
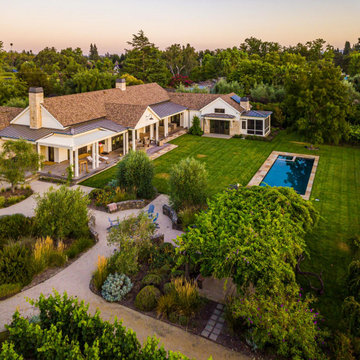
This quintessential Sonoma farmhouse is in a vineyard on a storied 4.5-acre property, with a stone barn that dates back to 1896. The site is less than a mile from the historic central plaza and remains a small working farm with orchards and an olive grove. The new residence is a modern reinterpretation of the farmhouse vernacular, open to its surroundings from all sides. Care was taken to site the house to capture both morning and afternoon light throughout the year and minimize disturbance to the established vineyard. In each room of this single-story home, French doors replace windows, which create breezeways through the house. An extensive wrap-around porch anchors the house to the land and frames views in all directions. Organic material choices further reinforce the connection between the home and its surroundings. A mix of wood clapboard and shingle, seamed metal roofing, and stone wall accents ensure the new structure harmonizes with the late 18th-century structures.
Collaborators:
General Contractor: Landers Curry Inc.
Landscape Design: The Land Collaborative

Idée de décoration pour une grande façade de maison marron minimaliste en bois à un étage avec un toit en appentis et un toit en métal.
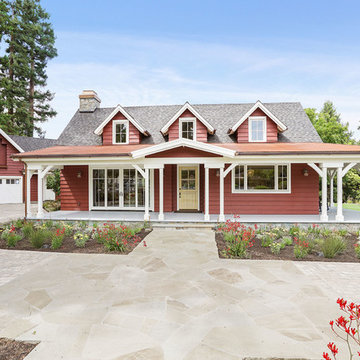
Farmhouse in Barn Red and gorgeous landscaping by CK Landscape. Antigua custom front dutch door
Aménagement d'une grande façade de maison rouge campagne en bois à un étage avec un toit à deux pans et un toit mixte.
Aménagement d'une grande façade de maison rouge campagne en bois à un étage avec un toit à deux pans et un toit mixte.
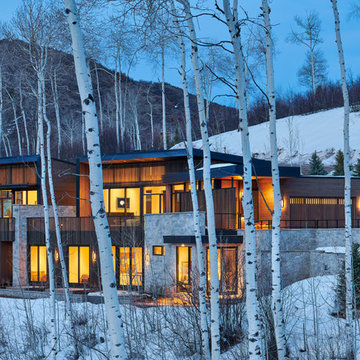
The material palette consists of natural tones (thermally-modified wood siding and dry-stacked stone) creating a sense of connection to the landscape.
Dallas & Harris Photography

Immaculate Lake Norman, North Carolina home built by Passarelli Custom Homes. Tons of details and superb craftsmanship put into this waterfront home. All images by Nedoff Fotography
Idées déco de façades de maisons en bois
7
