Idées déco de façades de maisons en bois
Trier par :
Budget
Trier par:Populaires du jour
41 - 60 sur 9 718 photos
1 sur 3
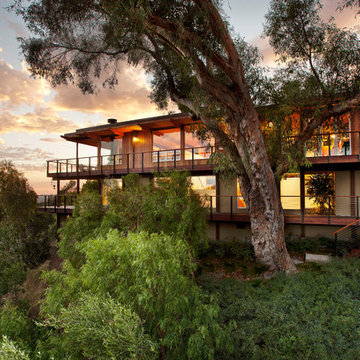
1950’s mid century modern hillside home.
full restoration | addition | modernization.
board formed concrete | clear wood finishes | mid-mod style.
Idées déco pour une grande façade de maison beige rétro en bois à un étage avec un toit plat.
Idées déco pour une grande façade de maison beige rétro en bois à un étage avec un toit plat.
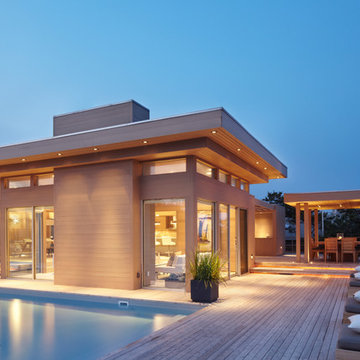
photo credit: www.mikikokikuyama.com
Aménagement d'une grande façade de maison beige bord de mer en bois de plain-pied avec un toit plat.
Aménagement d'une grande façade de maison beige bord de mer en bois de plain-pied avec un toit plat.

Photo: Tyler Van Stright, JLC Architecture
Architect: JLC Architecture
General Contractor: Naylor Construction
Landscape Architect: Marcie Harris Landscape Architecture
Casework: Artistic Freedom Designs
Metalwork: Noe Design Co.

The new covered porch with tuscan columns and detailed trimwork centers the entrance and mirrors the second floor addition dormers . A new in-law suite was also added to left. Tom Grimes Photography

Photography by Bruce Damonte
Inspiration pour une grande façade de maison blanche rustique en bois de plain-pied avec un toit à deux pans.
Inspiration pour une grande façade de maison blanche rustique en bois de plain-pied avec un toit à deux pans.

Roof Color: Weathered Wood
Siding Color: Benjamin Moore matched to C2 Paint's Wood Ash Color.
Aménagement d'une grande façade de maison grise classique en bois à un étage avec un toit en shingle.
Aménagement d'une grande façade de maison grise classique en bois à un étage avec un toit en shingle.

This elegant expression of a modern Colorado style home combines a rustic regional exterior with a refined contemporary interior. The client's private art collection is embraced by a combination of modern steel trusses, stonework and traditional timber beams. Generous expanses of glass allow for view corridors of the mountains to the west, open space wetlands towards the south and the adjacent horse pasture on the east.
Builder: Cadre General Contractors
http://www.cadregc.com
Photograph: Ron Ruscio Photography
http://ronrusciophotography.com/
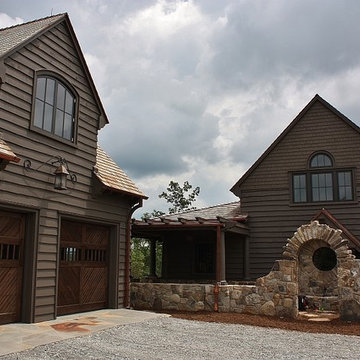
A charming Shingle style cottage perched atop a unique hilltop site overlooking Lake Keowee. Carefully designed to maximize the stunning views, this home is seamlessly integrated with its surroundings through an abundance of outdoor living space, including extensive porches and garden areas, a pool and terrace, a summer kitchen and arched stone veranda. On the exterior, a combination of stone, wavy edge and shingle siding are complemented by a cedar shingle roof. The interior features hand-scraped walnut floors, plaster walls, cypress cabinets, a limestone fireplace and walnut and mahogany doors. Old world details like swooping roofs, massive stone arches, and custom ironwork and lighting, help make this home special.

Réalisation d'une façade de maison champêtre en bois de taille moyenne et à un étage.

The transformation of this ranch-style home in Carlsbad, CA, exemplifies a perfect blend of preserving the charm of its 1940s origins while infusing modern elements to create a unique and inviting space. By incorporating the clients' love for pottery and natural woods, the redesign pays homage to these preferences while enhancing the overall aesthetic appeal and functionality of the home. From building new decks and railings, surf showers, a reface of the home, custom light up address signs from GR Designs Line, and more custom elements to make this charming home pop.
The redesign carefully retains the distinctive characteristics of the 1940s style, such as architectural elements, layout, and overall ambiance. This preservation ensures that the home maintains its historical charm and authenticity while undergoing a modern transformation. To infuse a contemporary flair into the design, modern elements are strategically introduced. These modern twists add freshness and relevance to the space while complementing the existing architectural features. This balanced approach creates a harmonious blend of old and new, offering a timeless appeal.
The design concept revolves around the clients' passion for pottery and natural woods. These elements serve as focal points throughout the home, lending a sense of warmth, texture, and earthiness to the interior spaces. By integrating pottery-inspired accents and showcasing the beauty of natural wood grains, the design celebrates the clients' interests and preferences. A key highlight of the redesign is the use of custom-made tile from Japan, reminiscent of beautifully glazed pottery. This bespoke tile adds a touch of artistry and craftsmanship to the home, elevating its visual appeal and creating a unique focal point. Additionally, fabrics that evoke the elements of the ocean further enhance the connection with the surrounding natural environment, fostering a serene and tranquil atmosphere indoors.
The overall design concept aims to evoke a warm, lived-in feeling, inviting occupants and guests to relax and unwind. By incorporating elements that resonate with the clients' personal tastes and preferences, the home becomes more than just a living space—it becomes a reflection of their lifestyle, interests, and identity.
In summary, the redesign of this ranch-style home in Carlsbad, CA, successfully merges the charm of its 1940s origins with modern elements, creating a space that is both timeless and distinctive. Through careful attention to detail, thoughtful selection of materials, rebuilding of elements outside to add character, and a focus on personalization, the home embodies a warm, inviting atmosphere that celebrates the clients' passions and enhances their everyday living experience.
This project is on the same property as the Carlsbad Cottage and is a great journey of new and old.
Redesign of the kitchen, bedrooms, and common spaces, custom-made tile, appliances from GE Monogram Cafe, bedroom window treatments custom from GR Designs Line, Lighting and Custom Address Signs from GR Designs Line, Custom Surf Shower, and more.

Outdoor Shower
Cette image montre une façade de maison beige marine en bois et bardeaux de taille moyenne et à deux étages et plus avec un toit à deux pans, un toit en shingle et un toit marron.
Cette image montre une façade de maison beige marine en bois et bardeaux de taille moyenne et à deux étages et plus avec un toit à deux pans, un toit en shingle et un toit marron.

Cette image montre une grande façade de maison marron minimaliste en bois et bardeaux à niveaux décalés avec un toit plat.

Idées déco pour une grande façade de maison blanche campagne en bois et planches et couvre-joints à un étage avec un toit à deux pans, un toit en shingle et un toit gris.

Exemple d'une grande façade de maison grise bord de mer en bois et bardeaux à un étage avec un toit à deux pans et un toit gris.

Exemple d'une grande façade de maison marron moderne en bois et planches et couvre-joints à deux étages et plus avec un toit à deux pans, un toit en métal et un toit gris.

Restored beach house with board and batten siding
Cette photo montre une petite façade de maison bord de mer en bois de plain-pied.
Cette photo montre une petite façade de maison bord de mer en bois de plain-pied.

Jason Hartog Photography
Idée de décoration pour une grande façade de maison bleue tradition en bois à un étage avec un toit à deux pans, un toit en shingle et boîte aux lettres.
Idée de décoration pour une grande façade de maison bleue tradition en bois à un étage avec un toit à deux pans, un toit en shingle et boîte aux lettres.

Inspiration pour une grande façade de maison marron minimaliste en bois à un étage avec un toit en appentis et un toit en métal.
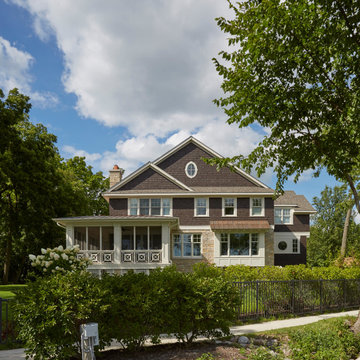
Lake side elevation
Idées déco pour une grande façade de maison marron craftsman en bois à un étage avec un toit à croupette et un toit en shingle.
Idées déco pour une grande façade de maison marron craftsman en bois à un étage avec un toit à croupette et un toit en shingle.
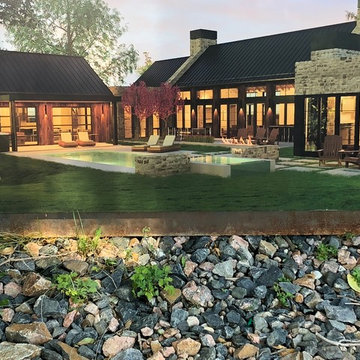
Beautiful Farm House Modern
Idée de décoration pour une grande façade de maison beige minimaliste en bois à deux étages et plus avec un toit à quatre pans et un toit en métal.
Idée de décoration pour une grande façade de maison beige minimaliste en bois à deux étages et plus avec un toit à quatre pans et un toit en métal.
Idées déco de façades de maisons en bois
3