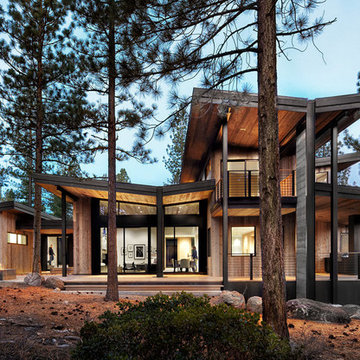Idées déco de façades de maisons en bois
Trier par :
Budget
Trier par:Populaires du jour
21 - 40 sur 9 718 photos
1 sur 3

Marvin Windows - Slate Roof - Cedar Shake Siding - Marving Widows Award
Cette photo montre une très grande façade de maison marron craftsman en bois à un étage avec un toit à deux pans et un toit mixte.
Cette photo montre une très grande façade de maison marron craftsman en bois à un étage avec un toit à deux pans et un toit mixte.
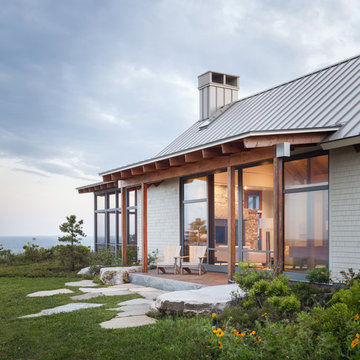
Trent Bell Photography
Exemple d'une très grande façade de maison blanche tendance en bois à un étage avec un toit à deux pans.
Exemple d'une très grande façade de maison blanche tendance en bois à un étage avec un toit à deux pans.

David Burroughs Photography
Exemple d'un grand escalier extérieur bord de mer en bois.
Exemple d'un grand escalier extérieur bord de mer en bois.
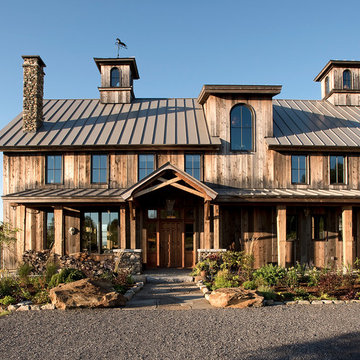
James R. Salomon Photography
Inspiration pour une grande façade de maison marron rustique en bois à deux étages et plus avec un toit à deux pans.
Inspiration pour une grande façade de maison marron rustique en bois à deux étages et plus avec un toit à deux pans.

Front exterior of a Colonial Revival custom (ground-up) residence with traditional Southern charm. Each room is lined with windows to maximize natural illumination throughout the home, and a long front porch provides ample space to enjoy the sun.
Photograph by Laura Hull.

View of carriage house garage doors, observatory silo, and screened in porch overlooking the lake.
Cette photo montre une très grande façade de grange rénovée rouge nature en bois à deux étages et plus avec un toit à deux pans.
Cette photo montre une très grande façade de grange rénovée rouge nature en bois à deux étages et plus avec un toit à deux pans.
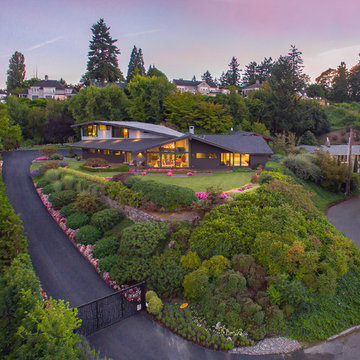
Aerial view of the front of the house and property entrace.
Chad Beecroft
Cette image montre une grande façade de maison noire vintage en bois à un étage avec un toit à deux pans.
Cette image montre une grande façade de maison noire vintage en bois à un étage avec un toit à deux pans.

Adam Rouse
Aménagement d'une façade de maison bleue contemporaine en bois à deux étages et plus et de taille moyenne avec un toit plat et un toit mixte.
Aménagement d'une façade de maison bleue contemporaine en bois à deux étages et plus et de taille moyenne avec un toit plat et un toit mixte.
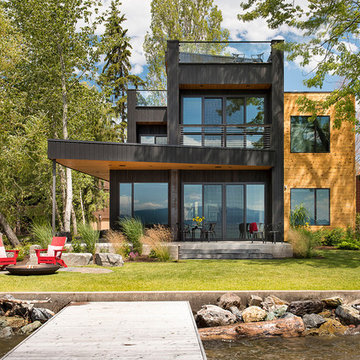
Réalisation d'une très grande façade de maison noire design en bois à deux étages et plus avec un toit plat.
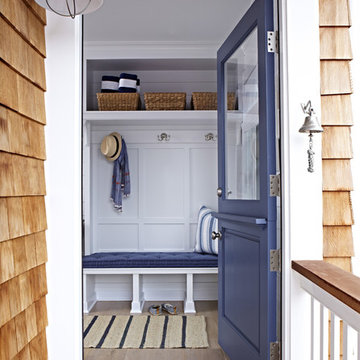
Interior Architecture, Interior Design, Art Curation, and Custom Millwork & Furniture Design by Chango & Co.
Construction by Siano Brothers Contracting
Photography by Jacob Snavely
See the full feature inside Good Housekeeping
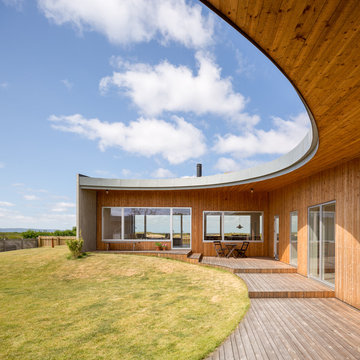
Exemple d'une façade de maison marron scandinave en bois de taille moyenne et de plain-pied avec un toit plat.
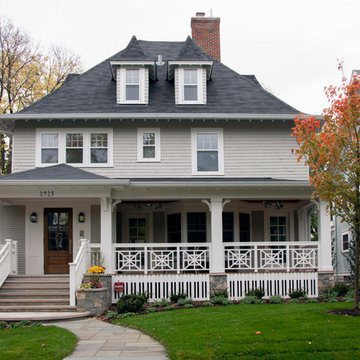
Jenna Weiler & Brit Amundson
Inspiration pour une grande façade de maison grise craftsman en bois à deux étages et plus avec un toit à croupette.
Inspiration pour une grande façade de maison grise craftsman en bois à deux étages et plus avec un toit à croupette.
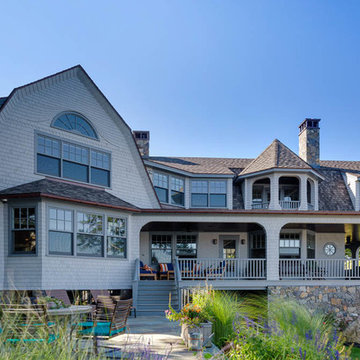
Réalisation d'une très grande façade de maison bleue marine en bois à un étage.
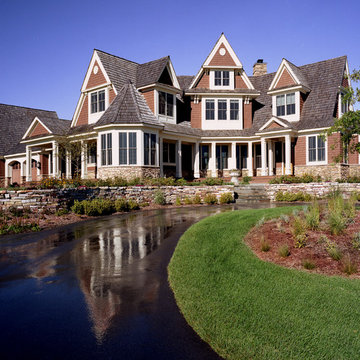
Idée de décoration pour une grande façade de maison marron champêtre en bois à deux étages et plus avec un toit à deux pans et un toit en shingle.
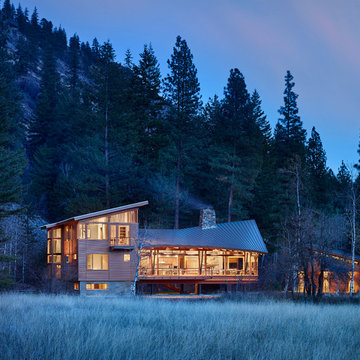
The Mazama house is located in the Methow Valley of Washington State, a secluded mountain valley on the eastern edge of the North Cascades, about 200 miles northeast of Seattle.
The house has been carefully placed in a copse of trees at the easterly end of a large meadow. Two major building volumes indicate the house organization. A grounded 2-story bedroom wing anchors a raised living pavilion that is lifted off the ground by a series of exposed steel columns. Seen from the access road, the large meadow in front of the house continues right under the main living space, making the living pavilion into a kind of bridge structure spanning over the meadow grass, with the house touching the ground lightly on six steel columns. The raised floor level provides enhanced views as well as keeping the main living level well above the 3-4 feet of winter snow accumulation that is typical for the upper Methow Valley.
To further emphasize the idea of lightness, the exposed wood structure of the living pavilion roof changes pitch along its length, so the roof warps upward at each end. The interior exposed wood beams appear like an unfolding fan as the roof pitch changes. The main interior bearing columns are steel with a tapered “V”-shape, recalling the lightness of a dancer.
The house reflects the continuing FINNE investigation into the idea of crafted modernism, with cast bronze inserts at the front door, variegated laser-cut steel railing panels, a curvilinear cast-glass kitchen counter, waterjet-cut aluminum light fixtures, and many custom furniture pieces. The house interior has been designed to be completely integral with the exterior. The living pavilion contains more than twelve pieces of custom furniture and lighting, creating a totality of the designed environment that recalls the idea of Gesamtkunstverk, as seen in the work of Josef Hoffman and the Viennese Secessionist movement in the early 20th century.
The house has been designed from the start as a sustainable structure, with 40% higher insulation values than required by code, radiant concrete slab heating, efficient natural ventilation, large amounts of natural lighting, water-conserving plumbing fixtures, and locally sourced materials. Windows have high-performance LowE insulated glazing and are equipped with concealed shades. A radiant hydronic heat system with exposed concrete floors allows lower operating temperatures and higher occupant comfort levels. The concrete slabs conserve heat and provide great warmth and comfort for the feet.
Deep roof overhangs, built-in shades and high operating clerestory windows are used to reduce heat gain in summer months. During the winter, the lower sun angle is able to penetrate into living spaces and passively warm the exposed concrete floor. Low VOC paints and stains have been used throughout the house. The high level of craft evident in the house reflects another key principle of sustainable design: build it well and make it last for many years!
Photo by Benjamin Benschneider
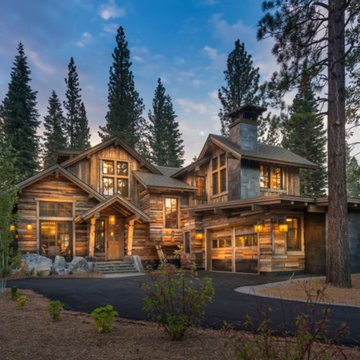
© Vance Fox Photography
Idée de décoration pour une grande façade de maison marron minimaliste en bois à un étage avec un toit à deux pans.
Idée de décoration pour une grande façade de maison marron minimaliste en bois à un étage avec un toit à deux pans.

Design by Vibe Design Group
Photography by Robert Hamer
Idées déco pour une façade de maison marron contemporaine en bois de taille moyenne et à un étage avec un toit plat.
Idées déco pour une façade de maison marron contemporaine en bois de taille moyenne et à un étage avec un toit plat.
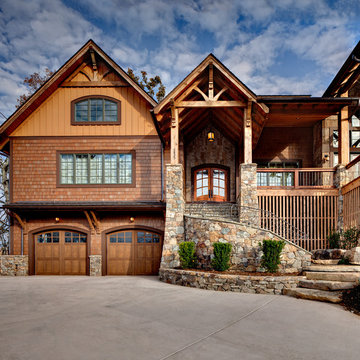
Exemple d'une très grande façade de maison marron montagne en bois à un étage avec un toit à deux pans.
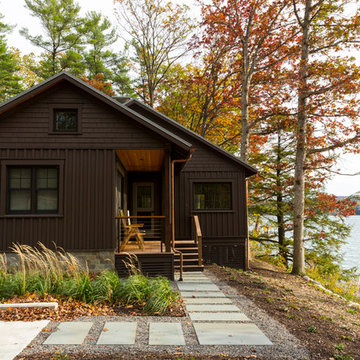
Jamie Young Photography
Idées déco pour une façade de maison marron montagne en bois de taille moyenne et à un étage avec un toit à deux pans.
Idées déco pour une façade de maison marron montagne en bois de taille moyenne et à un étage avec un toit à deux pans.
Idées déco de façades de maisons en bois
2
