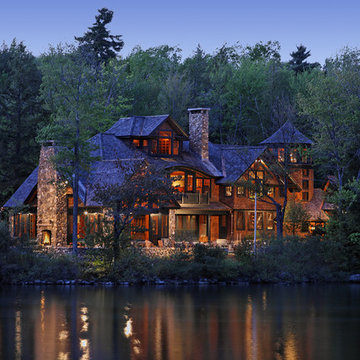Idées déco de façades de maisons en bois
Trier par :
Budget
Trier par:Populaires du jour
81 - 100 sur 9 718 photos
1 sur 3
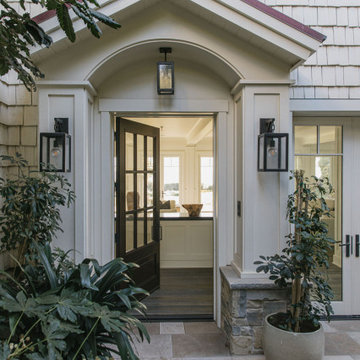
Burdge Architects- Traditional Cape Cod Style Home. Located in Malibu, CA.
Traditional coastal home exterior.
Idée de décoration pour une très grande façade de maison blanche marine en bois à un étage avec un toit en shingle.
Idée de décoration pour une très grande façade de maison blanche marine en bois à un étage avec un toit en shingle.

Aerial Photo
Cette photo montre une façade de maison marron moderne en bois de taille moyenne et à deux étages et plus avec un toit en appentis et un toit en métal.
Cette photo montre une façade de maison marron moderne en bois de taille moyenne et à deux étages et plus avec un toit en appentis et un toit en métal.
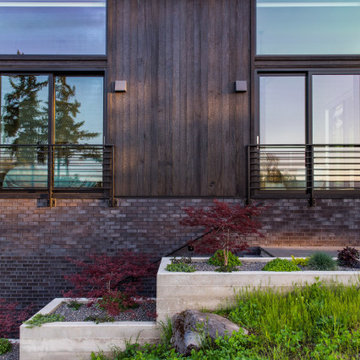
Cette image montre une façade de maison noire minimaliste en bois de taille moyenne et à un étage avec un toit en appentis et un toit en métal.
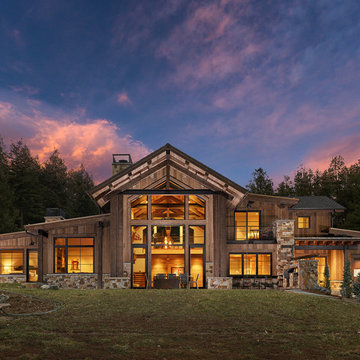
Photos: Eric Lucero
Aménagement d'une grande façade de maison montagne en bois à un étage.
Aménagement d'une grande façade de maison montagne en bois à un étage.

Immaculate Lake Norman, North Carolina home built by Passarelli Custom Homes. Tons of details and superb craftsmanship put into this waterfront home. All images by Nedoff Fotography
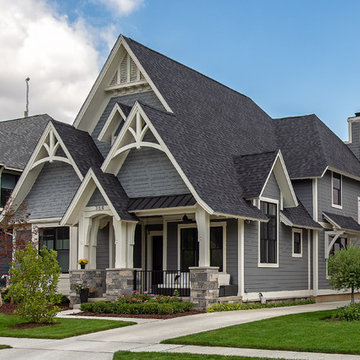
Exemple d'une façade de maison grise craftsman en bois de taille moyenne et à un étage avec un toit à deux pans et un toit en shingle.
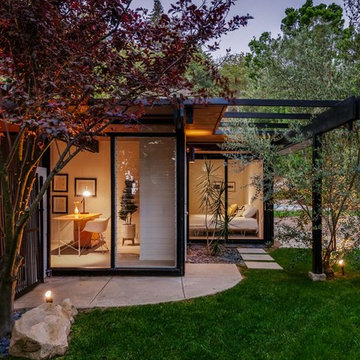
Exemple d'une grande façade de maison blanche rétro en bois de plain-pied.
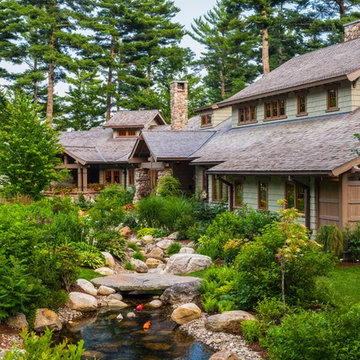
Brian Vanden Brink Photographer
Exemple d'une grande façade de maison verte craftsman en bois à un étage avec un toit à deux pans et un toit en shingle.
Exemple d'une grande façade de maison verte craftsman en bois à un étage avec un toit à deux pans et un toit en shingle.
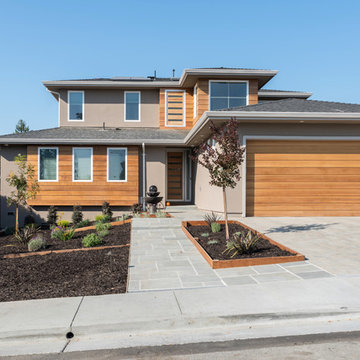
Boaz Meiri Photography
Aménagement d'une grande façade de maison beige contemporaine en bois à un étage avec un toit en shingle et un toit à quatre pans.
Aménagement d'une grande façade de maison beige contemporaine en bois à un étage avec un toit en shingle et un toit à quatre pans.

Roger Wade Studio
Cette photo montre une grande façade de maison marron montagne en bois à un étage.
Cette photo montre une grande façade de maison marron montagne en bois à un étage.
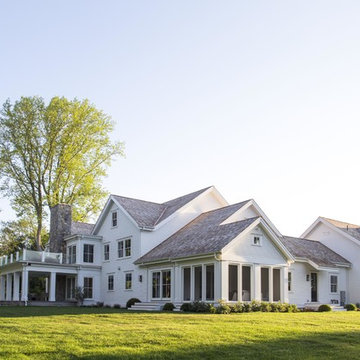
Idée de décoration pour une très grande façade de maison blanche tradition en bois à deux étages et plus avec un toit à deux pans et un toit en shingle.
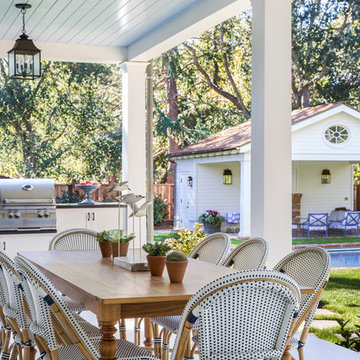
Furnishings by Tineke Triggs of Artistic Designs for Living. Photography by Laura Hull.
Cette photo montre une grande façade de maison blanche chic en bois à un étage avec un toit à deux pans et un toit en shingle.
Cette photo montre une grande façade de maison blanche chic en bois à un étage avec un toit à deux pans et un toit en shingle.
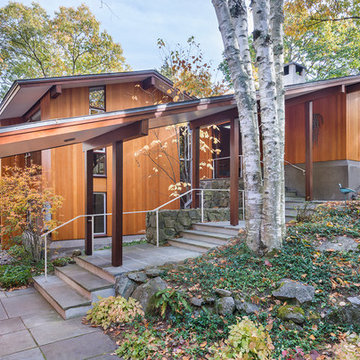
This house west of Boston was originally designed in 1958 by the great New England modernist, Henry Hoover. He built his own modern home in Lincoln in 1937, the year before the German émigré Walter Gropius built his own world famous house only a few miles away. By the time this 1958 house was built, Hoover had matured as an architect; sensitively adapting the house to the land and incorporating the clients wish to recreate the indoor-outdoor vibe of their previous home in Hawaii.
The house is beautifully nestled into its site. The slope of the roof perfectly matches the natural slope of the land. The levels of the house delicately step down the hill avoiding the granite ledge below. The entry stairs also follow the natural grade to an entry hall that is on a mid level between the upper main public rooms and bedrooms below. The living spaces feature a south- facing shed roof that brings the sun deep in to the home. Collaborating closely with the homeowner and general contractor, we freshened up the house by adding radiant heat under the new purple/green natural cleft slate floor. The original interior and exterior Douglas fir walls were stripped and refinished.
Photo by: Nat Rea Photography
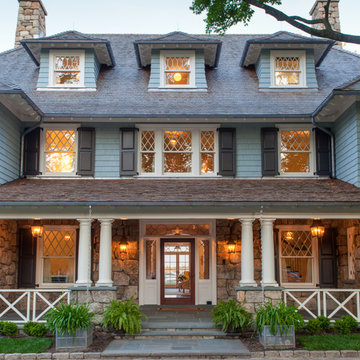
Douglas VanderHorn Architects
From grand estates, to exquisite country homes, to whole house renovations, the quality and attention to detail of a "Significant Homes" custom home is immediately apparent. Full time on-site supervision, a dedicated office staff and hand picked professional craftsmen are the team that take you from groundbreaking to occupancy. Every "Significant Homes" project represents 45 years of luxury homebuilding experience, and a commitment to quality widely recognized by architects, the press and, most of all....thoroughly satisfied homeowners. Our projects have been published in Architectural Digest 6 times along with many other publications and books. Though the lion share of our work has been in Fairfield and Westchester counties, we have built homes in Palm Beach, Aspen, Maine, Nantucket and Long Island.
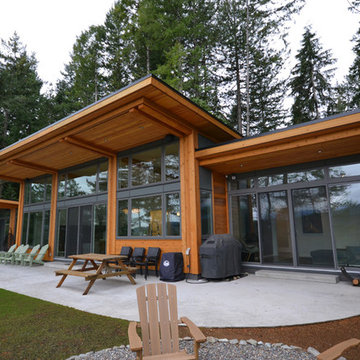
Custom built 2500 sq ft home on Gambier Island - Designed and built by Tamlin Homes. This project was barge access only. The home sits atop a 300' bluff that overlooks the ocean
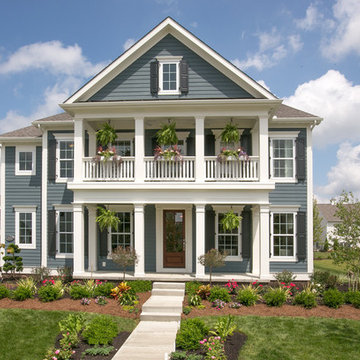
Réalisation d'une façade de maison bleue tradition en bois de taille moyenne et à un étage avec un toit à deux pans.
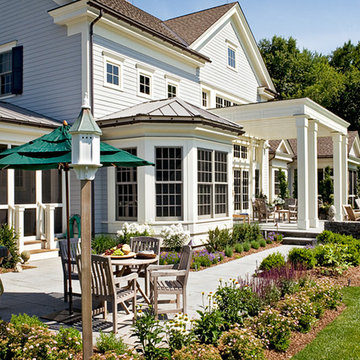
Rob Karosis, site planning, Terraces,
Aménagement d'une grande façade de maison blanche classique en bois à un étage.
Aménagement d'une grande façade de maison blanche classique en bois à un étage.
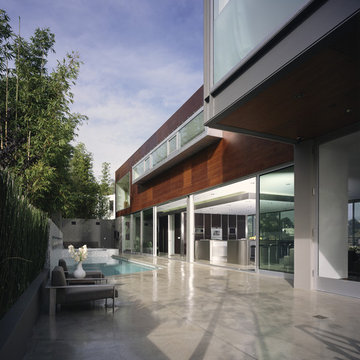
Idée de décoration pour une très grande façade de maison marron minimaliste en bois à un étage avec un toit plat.

Front entrance of a Colonial Revival custom (ground-up) residence with traditional Southern charm. The window-lined exterior provides natural illumination throughout the house, and segments the transition from the indoor spaces to the exterior, front porch.
Photograph by Laura Hull.
Idées déco de façades de maisons en bois
5
