Idées déco de façades de maisons en brique et bardage à clin
Trier par :
Budget
Trier par:Populaires du jour
21 - 40 sur 334 photos
1 sur 3
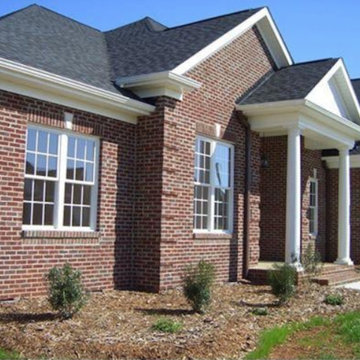
Cette photo montre une grande façade de maison marron chic en brique et bardage à clin de plain-pied avec un toit à deux pans, un toit en shingle et un toit gris.
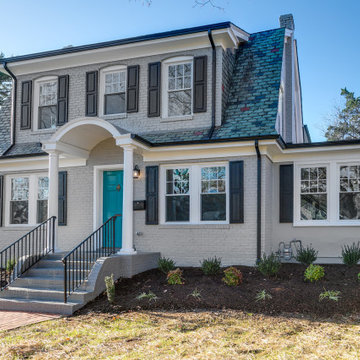
Charming and timeless, 5 bedroom, 3 bath, freshly-painted brick Dutch Colonial nestled in the quiet neighborhood of Sauer’s Gardens (in the Mary Munford Elementary School district)! We have fully-renovated and expanded this home to include the stylish and must-have modern upgrades, but have also worked to preserve the character of a historic 1920’s home. As you walk in to the welcoming foyer, a lovely living/sitting room with original fireplace is on your right and private dining room on your left. Go through the French doors of the sitting room and you’ll enter the heart of the home – the kitchen and family room. Featuring quartz countertops, two-toned cabinetry and large, 8’ x 5’ island with sink, the completely-renovated kitchen also sports stainless-steel Frigidaire appliances, soft close doors/drawers and recessed lighting. The bright, open family room has a fireplace and wall of windows that overlooks the spacious, fenced back yard with shed. Enjoy the flexibility of the first-floor bedroom/private study/office and adjoining full bath. Upstairs, the owner’s suite features a vaulted ceiling, 2 closets and dual vanity, water closet and large, frameless shower in the bath. Three additional bedrooms (2 with walk-in closets), full bath and laundry room round out the second floor. The unfinished basement, with access from the kitchen/family room, offers plenty of storage.
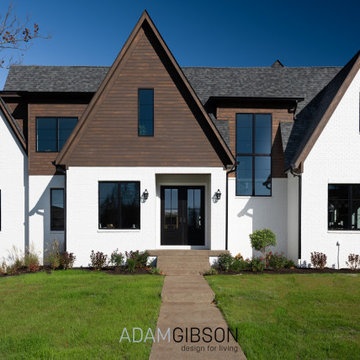
Inspired by a photo of a Tennessee home, the clients requested that it be used as inspiration but wanted something considerably larger.
Cette image montre une très grande façade de maison blanche bohème en brique et bardage à clin à un étage avec un toit à deux pans, un toit en shingle et un toit gris.
Cette image montre une très grande façade de maison blanche bohème en brique et bardage à clin à un étage avec un toit à deux pans, un toit en shingle et un toit gris.
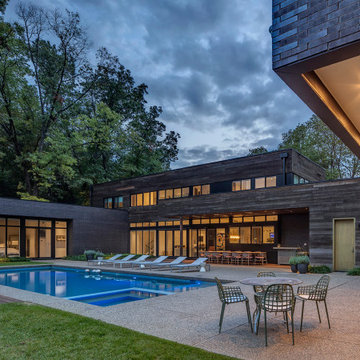
Réalisation d'une grande façade de maison grise minimaliste en brique et bardage à clin à un étage avec un toit plat.
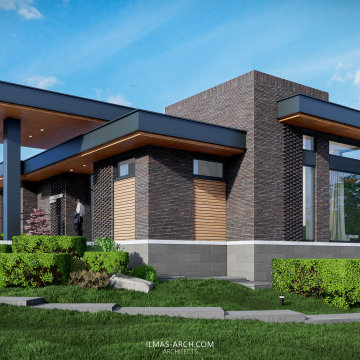
Реконструируем существующий фундамент двухэтажного дома с гаражом и перепроектируем его в одноэтажный современный дом с плоской кровлей.
Общая площадь дома: 300 кв.м
ссылка https://www.ilmas-arch.com/preri/house59

Lauren Smyth designs over 80 spec homes a year for Alturas Homes! Last year, the time came to design a home for herself. Having trusted Kentwood for many years in Alturas Homes builder communities, Lauren knew that Brushed Oak Whisker from the Plateau Collection was the floor for her!
She calls the look of her home ‘Ski Mod Minimalist’. Clean lines and a modern aesthetic characterizes Lauren's design style, while channeling the wild of the mountains and the rivers surrounding her hometown of Boise.
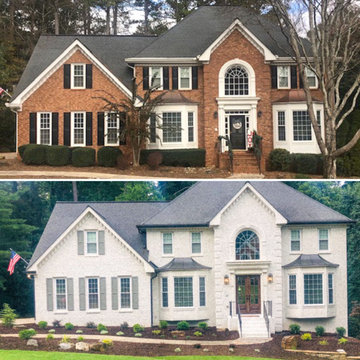
Aménagement d'une grande façade de maison blanche campagne en brique et bardage à clin à deux étages et plus avec un toit de Gambrel, un toit en shingle et un toit gris.
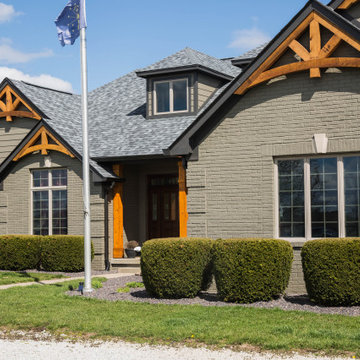
This traditional brick home received a refreshed look with the addition of gable accents, new posts and painted brick.
Réalisation d'une façade de maison marron tradition en brique et bardage à clin de plain-pied avec un toit à deux pans, un toit en shingle et un toit noir.
Réalisation d'une façade de maison marron tradition en brique et bardage à clin de plain-pied avec un toit à deux pans, un toit en shingle et un toit noir.
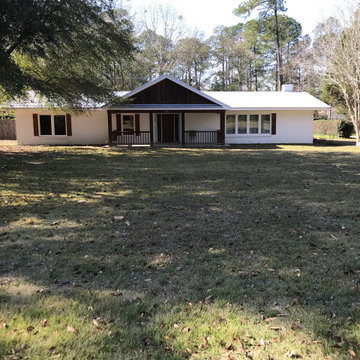
This ranch style home needed a major curb appeal overhaul to reach its full potential. We added landscaping to soften the entire house and a uniform paint selection made the porch feel more original to the house.
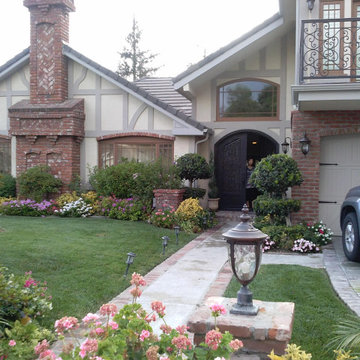
Réalisation d'une grande façade de maison beige en brique et bardage à clin à un étage avec un toit à deux pans, un toit en shingle et un toit gris.

Cette photo montre une façade de maison blanche rétro en brique et bardage à clin de taille moyenne et à un étage avec un toit à deux pans, un toit en métal et un toit blanc.
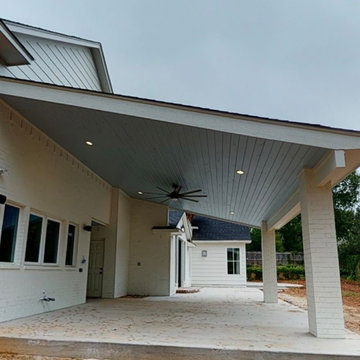
Exterior Back - Patio off of Laundry/Back hall - BM Swiss Coffee and SW Sleepy Blue ceiling.
Idées déco pour une façade de maison blanche classique en brique et bardage à clin à un étage.
Idées déco pour une façade de maison blanche classique en brique et bardage à clin à un étage.

Cette photo montre une grande façade de maison blanche nature en brique et bardage à clin à deux étages et plus avec un toit de Gambrel, un toit en shingle et un toit gris.
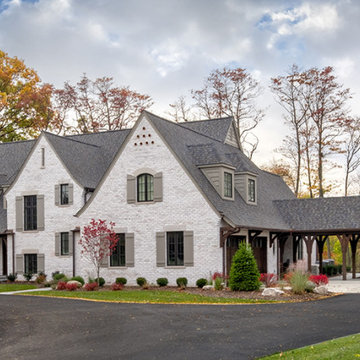
This new home was sited to take full advantage of overlooking the floodplain of the Ottawa River where family ball games take place. The heart of this home is the kitchen — with adjoining dining and family room to easily accommodate family gatherings. With first-floor primary bedroom and a study with three bedrooms on the second floor with a large grandchild dream bunkroom. The lower level with home office and a large wet bar, a fireplace with a TV for everyone’s favorite team on Saturday with wine tasting and storage.
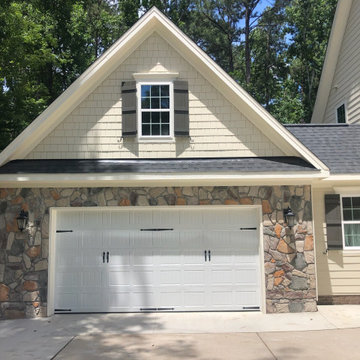
Two car garage addition done to my home in Allen, Texas. General Contractor and Designer is Texas Built Construction.
Idée de décoration pour une façade de maison jaune minimaliste en brique et bardage à clin de taille moyenne et à niveaux décalés avec un toit à quatre pans, un toit en shingle et un toit noir.
Idée de décoration pour une façade de maison jaune minimaliste en brique et bardage à clin de taille moyenne et à niveaux décalés avec un toit à quatre pans, un toit en shingle et un toit noir.
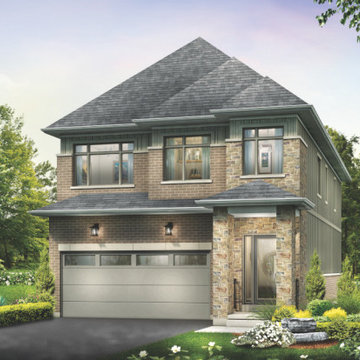
The Hewitt's Gate Development is setting Bradley Homes apart from other builders in Barrie. This transitional architecture style blends the modern elements of new with the welcoming style of the traditional style home. Offering a range of bungalows, bungalofts and two storey homes this development has lots to offer in a prime location near the GO Station. An additional unique feature to these designs are the multiple duplex designs for individuals looking for secondary income.
Key Design Elements:
-Large open concept main floor
-Freestanding soaker tubs in most primary ensuites
-Optional gas fireplaces with stone surround
-Modern kitchens with large islands and quartz countertops
-9'-0" ceiling heights on main floor
-Extra large doors with multiple styles and hardware options
-Large walk-in pantries
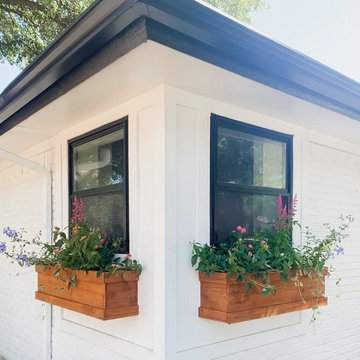
Idées déco pour une petite façade de maison blanche moderne en brique et bardage à clin de plain-pied avec un toit à quatre pans, un toit en shingle et un toit gris.
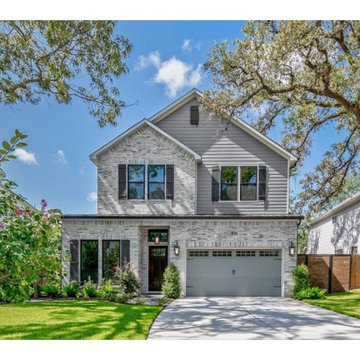
New Construction, 2-Story Modern Farm House, 4-Bedroom, 4-Full Baths, 1-Powder Bath
Aménagement d'une façade de maison grise campagne en brique et bardage à clin à un étage avec un toit à deux pans, un toit en shingle et un toit gris.
Aménagement d'une façade de maison grise campagne en brique et bardage à clin à un étage avec un toit à deux pans, un toit en shingle et un toit gris.
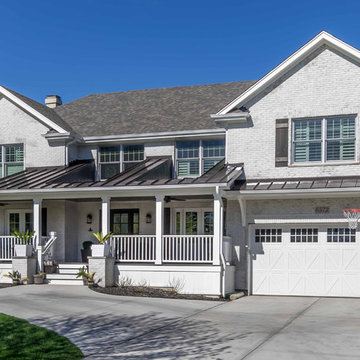
This 1990s brick home had decent square footage and a massive front yard, but no way to enjoy it. Each room needed an update, so the entire house was renovated and remodeled, and an addition was put on over the existing garage to create a symmetrical front. The old brown brick was painted a distressed white.
The 500sf 2nd floor addition includes 2 new bedrooms for their teen children, and the 12'x30' front porch lanai with standing seam metal roof is a nod to the homeowners' love for the Islands. Each room is beautifully appointed with large windows, wood floors, white walls, white bead board ceilings, glass doors and knobs, and interior wood details reminiscent of Hawaiian plantation architecture.
The kitchen was remodeled to increase width and flow, and a new laundry / mudroom was added in the back of the existing garage. The master bath was completely remodeled. Every room is filled with books, and shelves, many made by the homeowner.
Project photography by Kmiecik Imagery.
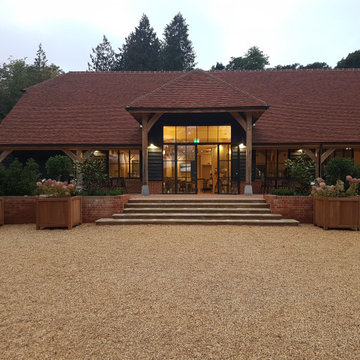
Purpose Built Wedding Barn
Cette photo montre une grande façade de maison tendance en brique et bardage à clin à un étage avec un toit à deux pans, un toit en tuile et un toit rouge.
Cette photo montre une grande façade de maison tendance en brique et bardage à clin à un étage avec un toit à deux pans, un toit en tuile et un toit rouge.
Idées déco de façades de maisons en brique et bardage à clin
2